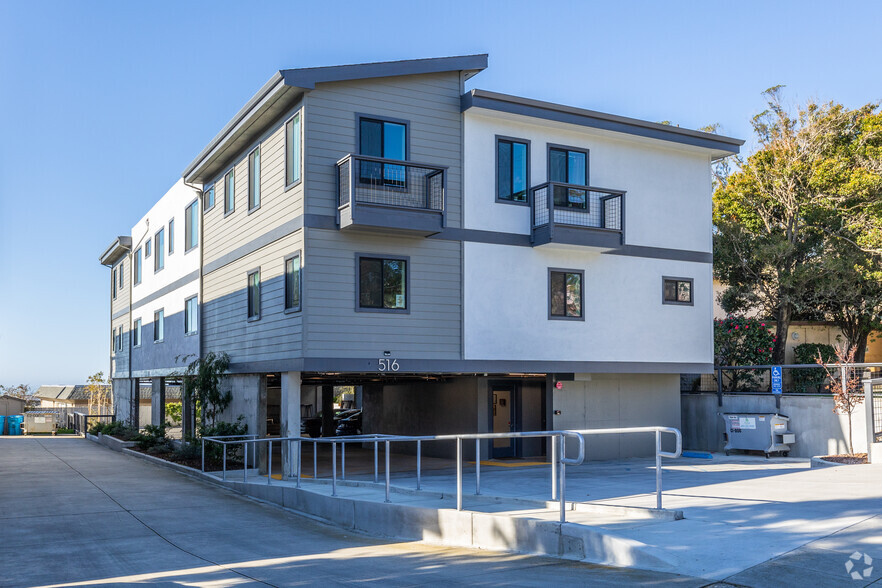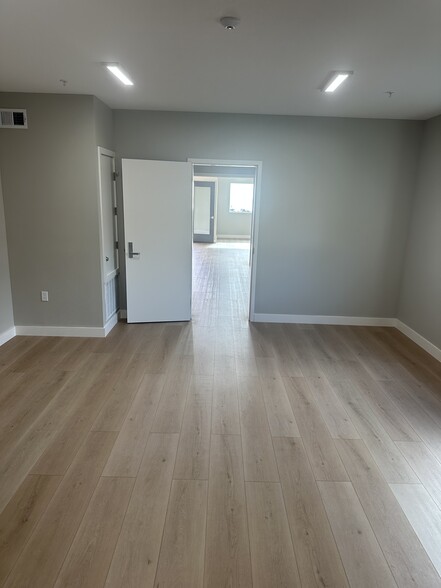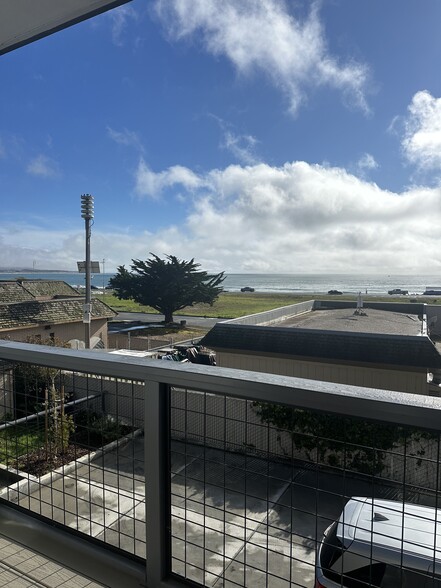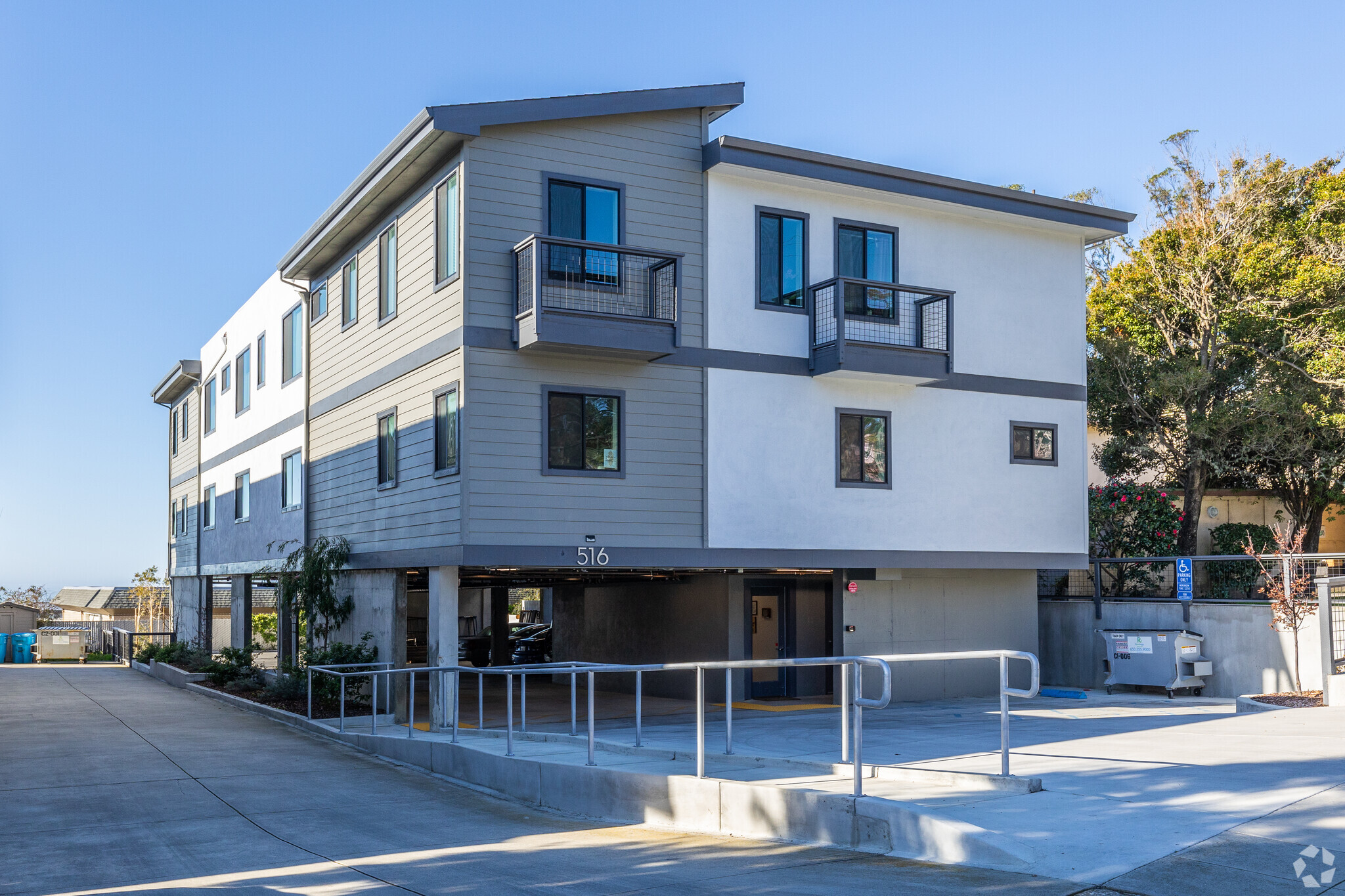516 Ave Alhambra 516 Ave Alhambra 360 - 2,148 SF of Space Available in El Granada, CA 94018



HIGHLIGHTS
- Sweeping ocean views and a covered balcony, along with a kitchenette
- Close to public transport.
- ADA compliant
- Newly built in 2024, with underground parking and elevator access
- 3 suites totaling 1074 sq/ft
- Each of the 3 spaces also have individual hallway access.
ALL AVAILABLE SPACES(3)
Display Rental Rate as
- SPACE
- SIZE
- TERM
- RENTAL RATE
- SPACE USE
- CONDITION
- AVAILABLE
Sweeping Ocean views with covered balcony. Kitchenette area. Interconnecting spaces with individual hallway access. 3 suites totaling 1074 sq/ft
- Lease rate does not include utilities, property expenses or building services
- Space is in Excellent Condition
- Private Restrooms
- Ocean Views with covered balcony
- Fits 3 - 9 People
- Central Air Conditioning
- Smoke Detector
3 interconnecting office spaces located in the hub of El Granada, close to public transport. This space has sweeping ocean views, covered balcony along with kitchenette. Each of the 3 spaces also have individual hallway access. Newly built in 2024. ADA compliant. Underground parking. Elevator access. Ocean view suite is +/- 430 sq/ft (Suite 6) Middle suite +/- 284 sq/ft (Suite 7) Third suite +/- 430 sq/ft (Suite 8)
- Lease rate does not include utilities, property expenses or building services
- Fits 1 - 6 People
- Finished Ceilings: 12’
- Central Air and Heating
- Balcony
- High Ceilings
- Natural Light
- Energy Performance Rating - A
- Open-Plan
- Smoke Detector
- Open Floor Plan Layout
- 2 Private Offices
- Space is in Excellent Condition
- Private Restrooms
- Corner Space
- Recessed Lighting
- Emergency Lighting
- DDA Compliant
- Hardwood Floors
- Wheelchair Accessible
3 interconnecting office spaces located in the hub of El Granada, close to public transport. This space has sweeping ocean views, covered balcony along with kitchenette. Each of the 3 spaces also have individual hallway access. Newly built in 2024. ADA compliant. Underground parking. Elevator access. Ocean view suite is +/- 430 sq/ft (Suite 6) Middle suite +/- 284 sq/ft (Suite 7) Third suite +/- 430 sq/ft (Suite 8)
- Lease rate does not include utilities, property expenses or building services
- Fits 1 - 12 People
- Central Air Conditioning
- Balcony
- Natural Light
- Common Parts WC Facilities
- Hardwood Floors
- Ventilation - Venting
- Wheelchair Accessible
- Mostly Open Floor Plan Layout
- Space is in Excellent Condition
- Elevator Access
- High Ceilings
- Energy Performance Rating - A
- Open-Plan
- Professional Lease
- Smoke Detector
| Space | Size | Term | Rental Rate | Space Use | Condition | Available |
| 1st Floor | 1,074 SF | Negotiable | $59.91 CAD/SF/YR | Office | - | 2025-05-01 |
| 1st Floor, Ste 6 & 7 | 714 SF | Negotiable | $63.23 CAD/SF/YR | Office/Medical | Spec Suite | 2025-05-01 |
| 1st Floor, Ste 8 | 360 SF | Negotiable | $59.91 CAD/SF/YR | Office/Retail | Full Build-Out | 2025-05-01 |
1st Floor
| Size |
| 1,074 SF |
| Term |
| Negotiable |
| Rental Rate |
| $59.91 CAD/SF/YR |
| Space Use |
| Office |
| Condition |
| - |
| Available |
| 2025-05-01 |
1st Floor, Ste 6 & 7
| Size |
| 714 SF |
| Term |
| Negotiable |
| Rental Rate |
| $63.23 CAD/SF/YR |
| Space Use |
| Office/Medical |
| Condition |
| Spec Suite |
| Available |
| 2025-05-01 |
1st Floor, Ste 8
| Size |
| 360 SF |
| Term |
| Negotiable |
| Rental Rate |
| $59.91 CAD/SF/YR |
| Space Use |
| Office/Retail |
| Condition |
| Full Build-Out |
| Available |
| 2025-05-01 |
PROPERTY OVERVIEW
3 interconnecting office spaces located in the hub of El Granada, close to public transport. This space has sweeping ocean views, covered balcony along with kitchenette. Each of the 3 spaces also have individual hallway access. Newly built in 2024. ADA compliant. Underground parking. Elevator access. Ocean view suite is +/- 430 sq/ft (Suite 6) Middle suite +/- 284 sq/ft (Suite 7) Third suite +/- 430 sq/ft (Suite 8)
- Waterfront
- Air Conditioning
- Smoke Detector





