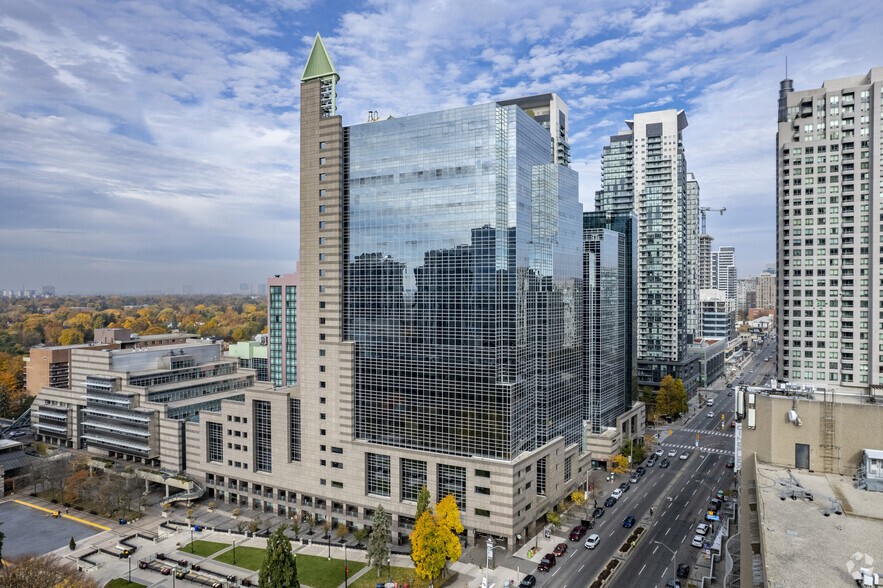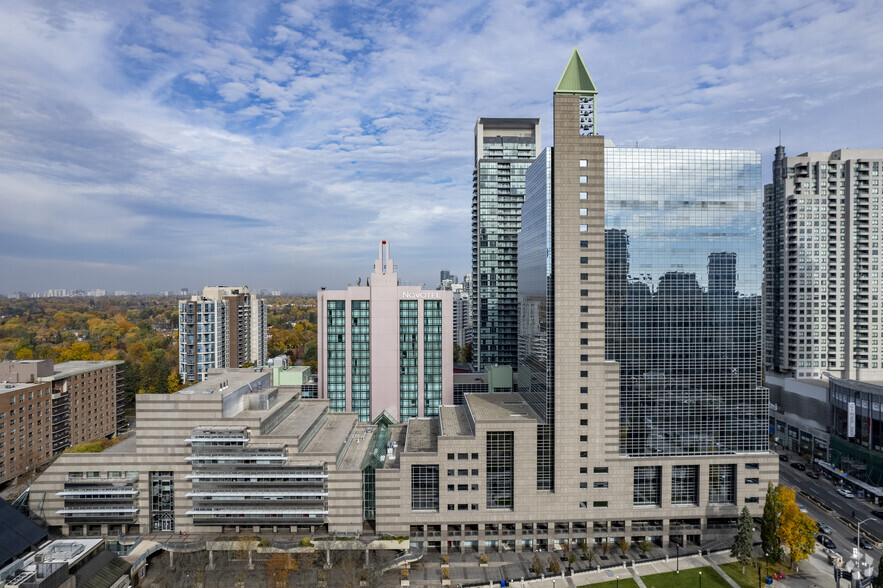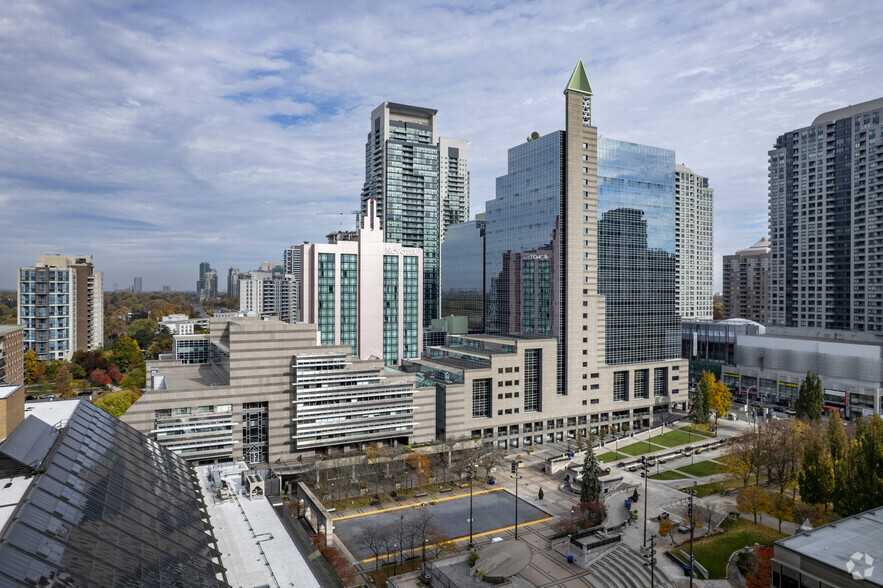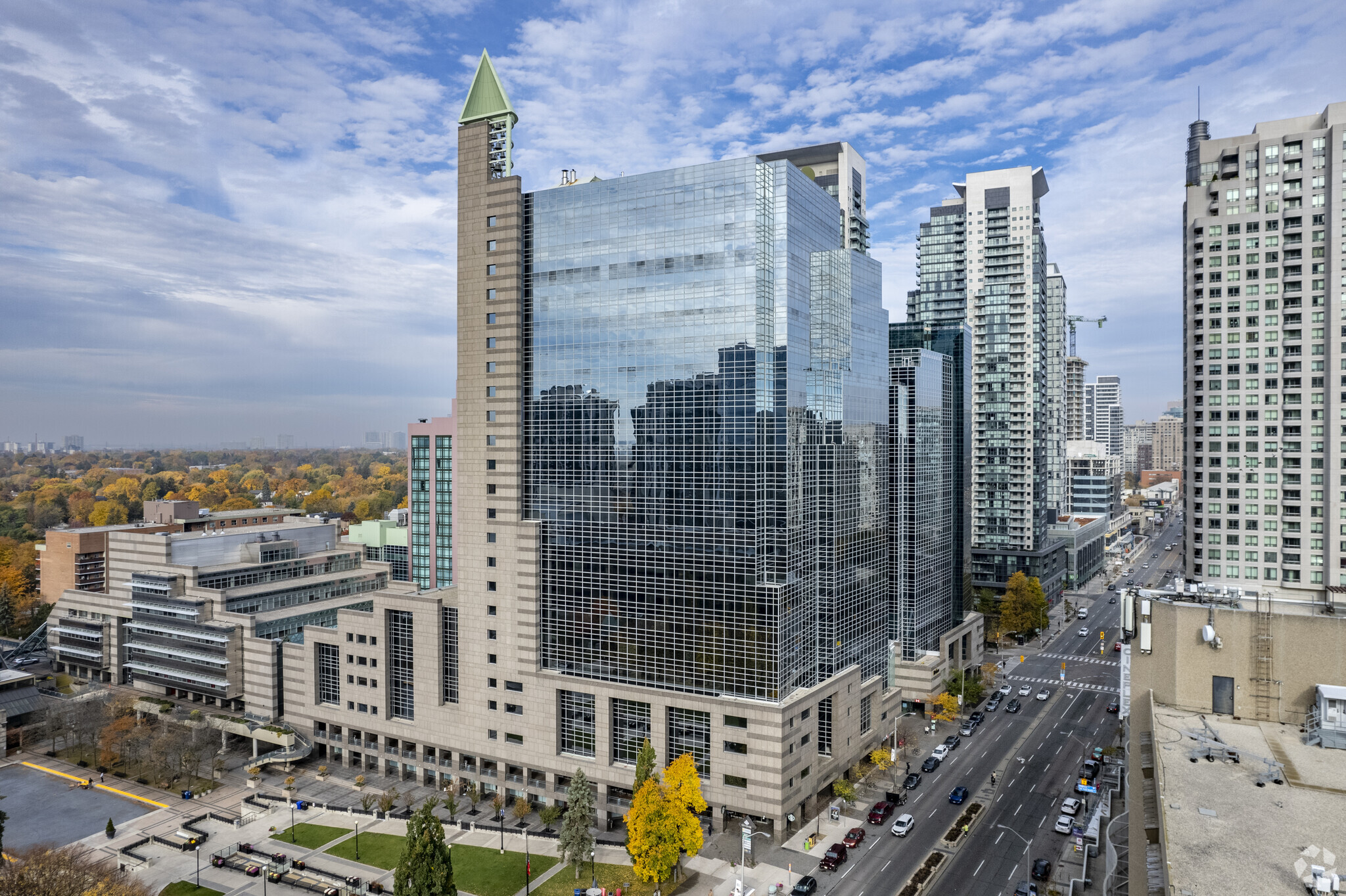
This feature is unavailable at the moment.
We apologize, but the feature you are trying to access is currently unavailable. We are aware of this issue and our team is working hard to resolve the matter.
Please check back in a few minutes. We apologize for the inconvenience.
- LoopNet Team
thank you

Your email has been sent!
North York Centre, South Building 5140 Yonge St
4,065 - 232,052 SF of 4-Star Office Space Available in Toronto, ON M2N 6X7



Highlights
- Amazing Location
- Fitness Center
- Natural Light
- Close proximity to parks
all available spaces(11)
Display Rental Rate as
- Space
- Size
- Term
- Rental Rate
- Space Use
- Condition
- Available
Base building condition with concrete floors, exposed ceilings, and elevator exposure
- Fully Built-Out as Standard Office
- Central Air and Heating
- Natural Light
- Elevator Exposure
- Mostly Open Floor Plan Layout
- Open-Plan
- Exposed Ceilings
Full floor opportunity. Build out includes a good mix of offices / meeting rooms, kitchen, large server room, and open area. Suite features two double glass door entrances off elevators, and raised floors.
- Fully Built-Out as Standard Office
- Can be combined with additional space(s) for up to 80,119 SF of adjacent space
- Kitchen
- Raised Floors
- Kitchen
- Mostly Open Floor Plan Layout
- Central Air and Heating
- Open Area
- Natural Light
Full floor opportunity. Build out includes a good mix of offices / meeting rooms, two kitchens, and open area. Suite features two double glass door entrances off elevators, and new washrooms.
- Fully Built-Out as Standard Office
- Can be combined with additional space(s) for up to 80,119 SF of adjacent space
- Kitchen
- Natural Light
- Open Floor Plan
- Mostly Open Floor Plan Layout
- Central Air and Heating
- Private Restrooms
- Two Kitchens
- Build out includes a mix of offices/meeting rooms
Build out includes a kitchen, server room, a few offices / meeting rooms, and open area
- Fully Built-Out as Standard Office
- Central Air and Heating
- Kitchen
- Open area
- Mostly Open Floor Plan Layout
- Kitchen
- Natural Light
- Meeting Rooms
Full floor opportunity. Build out includes a few offices / meeting rooms, two kitchens, two server rooms, and open area. Suite features two double glass door entrances off elevators
- Fully Built-Out as Standard Office
- Space is in Excellent Condition
- Central Air and Heating
- New Washrooms
- Open Area
- Mostly Open Floor Plan Layout
- Can be combined with additional space(s) for up to 99,249 SF of adjacent space
- Private Restrooms
- Meeting Rooms
- Two double glass door entrances
Full floor opportunity. Build out includes a good mix of offices / meeting rooms, two kitchens, server room, and open area. Suite features two double glass door entrances off elevators, and new washrooms.
- Fully Built-Out as Standard Office
- Can be combined with additional space(s) for up to 99,249 SF of adjacent space
- Private Restrooms
- Meeting Rooms
- Two double glass door entrances
- Mostly Open Floor Plan Layout
- Central Air and Heating
- New Washrooms
- Open Area
Full floor opportunity. Build out includes a mix of interior offices and meeting rooms kitchen, and open area.
- Fully Built-Out as Standard Office
- Can be combined with additional space(s) for up to 99,249 SF of adjacent space
- Meeting rooms
- Open Area
- Mostly Open Floor Plan Layout
- Central Air and Heating
- Kitchen
Full floor opportunity. Build out includes a mix of interior offices and meeting rooms, open area, IT room, and large cafe. Suite features two double glass door entrances off elevators. Partially furnished.
- Fully Built-Out as Standard Office
- Can be combined with additional space(s) for up to 99,249 SF of adjacent space
- IT Room
- Meeting Rooms
- Office intensive layout
- Central Air and Heating
- Large Cafe
Build out includes a boardroom, perimeter offices, kitchen, and open area. Double glass door elevator exposure.
- Fully Built-Out as Standard Office
- Central Air and Heating
- Open-Plan
- Perimeter Offices
- Kitchen
- Mostly Open Floor Plan Layout
- Kitchen
- Boardroom
- Open Area
Build out includes 2 boardrooms, 7 office/meeting rooms, kitchenette, and open area.
- Partially Built-Out as Standard Office
- 7 Conference Rooms
- 2 Boardrooms
- Natural Light
- Mostly Open Floor Plan Layout
- Central Air and Heating
- Kitchenette
- Open Area
Build out includes, conference rooms, kitchen, reception desk, and open area.
- Partially Built-Out as Standard Office
- Central Air and Heating
- Kitchen
- Kitchen
- Mostly Open Floor Plan Layout
- Reception Area
- Reception Desk
- Conference Rooms
| Space | Size | Term | Rental Rate | Space Use | Condition | Available |
| 2nd Floor, Ste 201 | 19,052 SF | Negotiable | Upon Request Upon Request Upon Request Upon Request | Office | Full Build-Out | Now |
| 3rd Floor, Ste 300 | 42,848 SF | Negotiable | Upon Request Upon Request Upon Request Upon Request | Office | Full Build-Out | Now |
| 4th Floor, Ste 400 | 37,271 SF | Negotiable | Upon Request Upon Request Upon Request Upon Request | Office | Full Build-Out | Now |
| 5th Floor, Ste 550 | 10,040 SF | Negotiable | Upon Request Upon Request Upon Request Upon Request | Office | Full Build-Out | Now |
| 7th Floor, Ste 700 | 24,877 SF | Negotiable | Upon Request Upon Request Upon Request Upon Request | Office | Full Build-Out | Now |
| 8th Floor, Ste 800 | 24,874 SF | Negotiable | Upon Request Upon Request Upon Request Upon Request | Office | Full Build-Out | Now |
| 9th Floor, Ste 900 | 24,772 SF | Negotiable | Upon Request Upon Request Upon Request Upon Request | Office | Full Build-Out | 2025-11-01 |
| 10th Floor, Ste 1000 | 24,726 SF | Negotiable | Upon Request Upon Request Upon Request Upon Request | Office | Full Build-Out | Now |
| 12th Floor, Ste 1205 | 11,406 SF | Negotiable | Upon Request Upon Request Upon Request Upon Request | Office | Full Build-Out | Now |
| 15th Floor, Ste 1560 | 8,121 SF | Negotiable | Upon Request Upon Request Upon Request Upon Request | Office | Partial Build-Out | Now |
| 22nd Floor, Ste 2220 | 4,065 SF | Negotiable | Upon Request Upon Request Upon Request Upon Request | Office | Partial Build-Out | 2025-02-01 |
2nd Floor, Ste 201
| Size |
| 19,052 SF |
| Term |
| Negotiable |
| Rental Rate |
| Upon Request Upon Request Upon Request Upon Request |
| Space Use |
| Office |
| Condition |
| Full Build-Out |
| Available |
| Now |
3rd Floor, Ste 300
| Size |
| 42,848 SF |
| Term |
| Negotiable |
| Rental Rate |
| Upon Request Upon Request Upon Request Upon Request |
| Space Use |
| Office |
| Condition |
| Full Build-Out |
| Available |
| Now |
4th Floor, Ste 400
| Size |
| 37,271 SF |
| Term |
| Negotiable |
| Rental Rate |
| Upon Request Upon Request Upon Request Upon Request |
| Space Use |
| Office |
| Condition |
| Full Build-Out |
| Available |
| Now |
5th Floor, Ste 550
| Size |
| 10,040 SF |
| Term |
| Negotiable |
| Rental Rate |
| Upon Request Upon Request Upon Request Upon Request |
| Space Use |
| Office |
| Condition |
| Full Build-Out |
| Available |
| Now |
7th Floor, Ste 700
| Size |
| 24,877 SF |
| Term |
| Negotiable |
| Rental Rate |
| Upon Request Upon Request Upon Request Upon Request |
| Space Use |
| Office |
| Condition |
| Full Build-Out |
| Available |
| Now |
8th Floor, Ste 800
| Size |
| 24,874 SF |
| Term |
| Negotiable |
| Rental Rate |
| Upon Request Upon Request Upon Request Upon Request |
| Space Use |
| Office |
| Condition |
| Full Build-Out |
| Available |
| Now |
9th Floor, Ste 900
| Size |
| 24,772 SF |
| Term |
| Negotiable |
| Rental Rate |
| Upon Request Upon Request Upon Request Upon Request |
| Space Use |
| Office |
| Condition |
| Full Build-Out |
| Available |
| 2025-11-01 |
10th Floor, Ste 1000
| Size |
| 24,726 SF |
| Term |
| Negotiable |
| Rental Rate |
| Upon Request Upon Request Upon Request Upon Request |
| Space Use |
| Office |
| Condition |
| Full Build-Out |
| Available |
| Now |
12th Floor, Ste 1205
| Size |
| 11,406 SF |
| Term |
| Negotiable |
| Rental Rate |
| Upon Request Upon Request Upon Request Upon Request |
| Space Use |
| Office |
| Condition |
| Full Build-Out |
| Available |
| Now |
15th Floor, Ste 1560
| Size |
| 8,121 SF |
| Term |
| Negotiable |
| Rental Rate |
| Upon Request Upon Request Upon Request Upon Request |
| Space Use |
| Office |
| Condition |
| Partial Build-Out |
| Available |
| Now |
22nd Floor, Ste 2220
| Size |
| 4,065 SF |
| Term |
| Negotiable |
| Rental Rate |
| Upon Request Upon Request Upon Request Upon Request |
| Space Use |
| Office |
| Condition |
| Partial Build-Out |
| Available |
| 2025-02-01 |
2nd Floor, Ste 201
| Size | 19,052 SF |
| Term | Negotiable |
| Rental Rate | Upon Request |
| Space Use | Office |
| Condition | Full Build-Out |
| Available | Now |
Base building condition with concrete floors, exposed ceilings, and elevator exposure
- Fully Built-Out as Standard Office
- Mostly Open Floor Plan Layout
- Central Air and Heating
- Open-Plan
- Natural Light
- Exposed Ceilings
- Elevator Exposure
3rd Floor, Ste 300
| Size | 42,848 SF |
| Term | Negotiable |
| Rental Rate | Upon Request |
| Space Use | Office |
| Condition | Full Build-Out |
| Available | Now |
Full floor opportunity. Build out includes a good mix of offices / meeting rooms, kitchen, large server room, and open area. Suite features two double glass door entrances off elevators, and raised floors.
- Fully Built-Out as Standard Office
- Mostly Open Floor Plan Layout
- Can be combined with additional space(s) for up to 80,119 SF of adjacent space
- Central Air and Heating
- Kitchen
- Open Area
- Raised Floors
- Natural Light
- Kitchen
4th Floor, Ste 400
| Size | 37,271 SF |
| Term | Negotiable |
| Rental Rate | Upon Request |
| Space Use | Office |
| Condition | Full Build-Out |
| Available | Now |
Full floor opportunity. Build out includes a good mix of offices / meeting rooms, two kitchens, and open area. Suite features two double glass door entrances off elevators, and new washrooms.
- Fully Built-Out as Standard Office
- Mostly Open Floor Plan Layout
- Can be combined with additional space(s) for up to 80,119 SF of adjacent space
- Central Air and Heating
- Kitchen
- Private Restrooms
- Natural Light
- Two Kitchens
- Open Floor Plan
- Build out includes a mix of offices/meeting rooms
5th Floor, Ste 550
| Size | 10,040 SF |
| Term | Negotiable |
| Rental Rate | Upon Request |
| Space Use | Office |
| Condition | Full Build-Out |
| Available | Now |
Build out includes a kitchen, server room, a few offices / meeting rooms, and open area
- Fully Built-Out as Standard Office
- Mostly Open Floor Plan Layout
- Central Air and Heating
- Kitchen
- Kitchen
- Natural Light
- Open area
- Meeting Rooms
7th Floor, Ste 700
| Size | 24,877 SF |
| Term | Negotiable |
| Rental Rate | Upon Request |
| Space Use | Office |
| Condition | Full Build-Out |
| Available | Now |
Full floor opportunity. Build out includes a few offices / meeting rooms, two kitchens, two server rooms, and open area. Suite features two double glass door entrances off elevators
- Fully Built-Out as Standard Office
- Mostly Open Floor Plan Layout
- Space is in Excellent Condition
- Can be combined with additional space(s) for up to 99,249 SF of adjacent space
- Central Air and Heating
- Private Restrooms
- New Washrooms
- Meeting Rooms
- Open Area
- Two double glass door entrances
8th Floor, Ste 800
| Size | 24,874 SF |
| Term | Negotiable |
| Rental Rate | Upon Request |
| Space Use | Office |
| Condition | Full Build-Out |
| Available | Now |
Full floor opportunity. Build out includes a good mix of offices / meeting rooms, two kitchens, server room, and open area. Suite features two double glass door entrances off elevators, and new washrooms.
- Fully Built-Out as Standard Office
- Mostly Open Floor Plan Layout
- Can be combined with additional space(s) for up to 99,249 SF of adjacent space
- Central Air and Heating
- Private Restrooms
- New Washrooms
- Meeting Rooms
- Open Area
- Two double glass door entrances
9th Floor, Ste 900
| Size | 24,772 SF |
| Term | Negotiable |
| Rental Rate | Upon Request |
| Space Use | Office |
| Condition | Full Build-Out |
| Available | 2025-11-01 |
Full floor opportunity. Build out includes a mix of interior offices and meeting rooms kitchen, and open area.
- Fully Built-Out as Standard Office
- Mostly Open Floor Plan Layout
- Can be combined with additional space(s) for up to 99,249 SF of adjacent space
- Central Air and Heating
- Meeting rooms
- Kitchen
- Open Area
10th Floor, Ste 1000
| Size | 24,726 SF |
| Term | Negotiable |
| Rental Rate | Upon Request |
| Space Use | Office |
| Condition | Full Build-Out |
| Available | Now |
Full floor opportunity. Build out includes a mix of interior offices and meeting rooms, open area, IT room, and large cafe. Suite features two double glass door entrances off elevators. Partially furnished.
- Fully Built-Out as Standard Office
- Office intensive layout
- Can be combined with additional space(s) for up to 99,249 SF of adjacent space
- Central Air and Heating
- IT Room
- Large Cafe
- Meeting Rooms
12th Floor, Ste 1205
| Size | 11,406 SF |
| Term | Negotiable |
| Rental Rate | Upon Request |
| Space Use | Office |
| Condition | Full Build-Out |
| Available | Now |
Build out includes a boardroom, perimeter offices, kitchen, and open area. Double glass door elevator exposure.
- Fully Built-Out as Standard Office
- Mostly Open Floor Plan Layout
- Central Air and Heating
- Kitchen
- Open-Plan
- Boardroom
- Perimeter Offices
- Open Area
- Kitchen
15th Floor, Ste 1560
| Size | 8,121 SF |
| Term | Negotiable |
| Rental Rate | Upon Request |
| Space Use | Office |
| Condition | Partial Build-Out |
| Available | Now |
Build out includes 2 boardrooms, 7 office/meeting rooms, kitchenette, and open area.
- Partially Built-Out as Standard Office
- Mostly Open Floor Plan Layout
- 7 Conference Rooms
- Central Air and Heating
- 2 Boardrooms
- Kitchenette
- Natural Light
- Open Area
22nd Floor, Ste 2220
| Size | 4,065 SF |
| Term | Negotiable |
| Rental Rate | Upon Request |
| Space Use | Office |
| Condition | Partial Build-Out |
| Available | 2025-02-01 |
Build out includes, conference rooms, kitchen, reception desk, and open area.
- Partially Built-Out as Standard Office
- Mostly Open Floor Plan Layout
- Central Air and Heating
- Reception Area
- Kitchen
- Reception Desk
- Kitchen
- Conference Rooms
Property Overview
Located at the intersection of Yonge Street and Park Home Avenue, 5140 Yonge Street forms part of the complex known as the North York Centre. The complex has direct connection to the North York Centre subway station and underground access to Empress Walk which offers a major grocery store and movie theatre. North York Centre offers a large assortment of amenities such as fitness center, vibrant food court, shops, cafes, freshly renovated Hotel (Novotel) and recently renovated North York Public Library. Transportation infrastructure is excellent, allowing for quick access for commuters travelling by car, subway of GO buses.
- 24 Hour Access
- Atrium
- Controlled Access
- Convenience Store
- Food Court
- Metro/Subway
- Property Manager on Site
- Security System
- Air Conditioning
PROPERTY FACTS
Sustainability
Sustainability
LEED Certification Led by the Canada Green Building Council (CAGBC), the Leadership in Energy and Environmental Design (LEED) is a green building certification program focused on the design, construction, operation, and maintenance of green buildings, homes, and neighborhoods, which aims to help building owners and operators be environmentally responsible and use resources efficiently. LEED certification is a globally recognized symbol of sustainability achievement and leadership. To achieve LEED certification, a project earns points by adhering to prerequisites and credits that address carbon, energy, water, waste, transportation, materials, health and indoor environmental quality. Projects go through a verification and review process and are awarded points that correspond to a level of LEED certification: Platinum (80+ points) Gold (60-79 points) Silver (50-59 points) Certified (40-49 points)
Presented by

North York Centre, South Building | 5140 Yonge St
Hmm, there seems to have been an error sending your message. Please try again.
Thanks! Your message was sent.





















