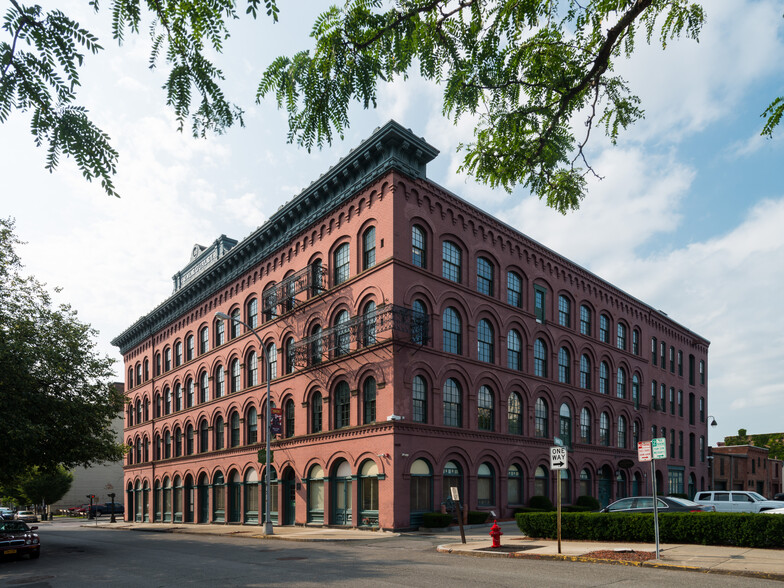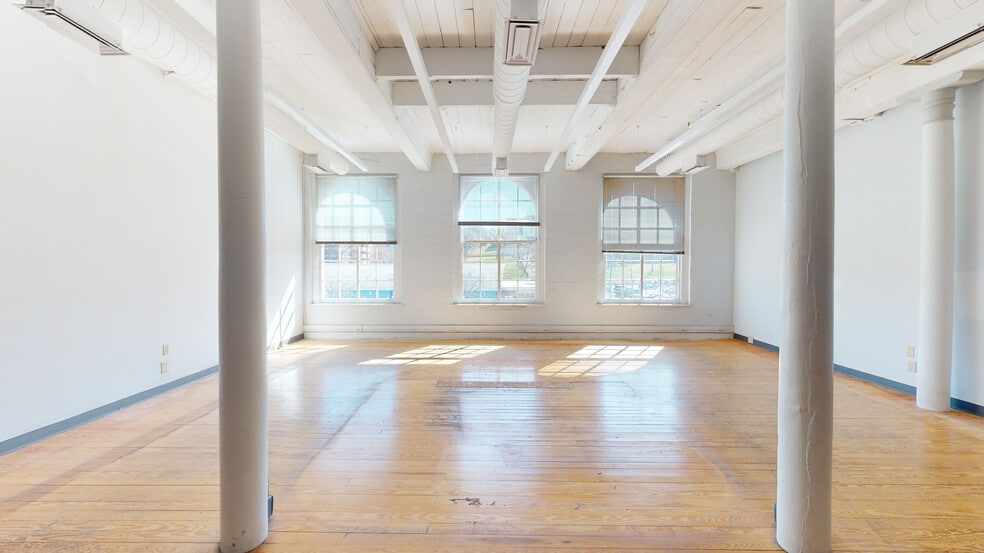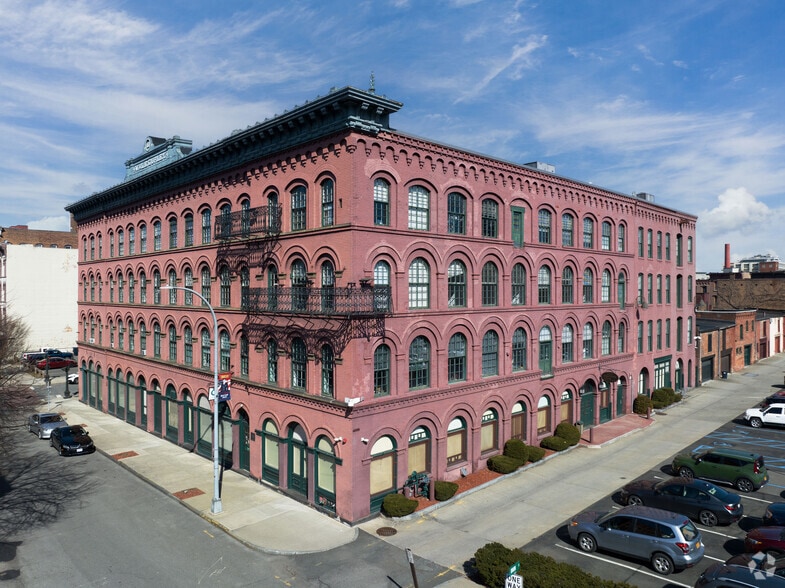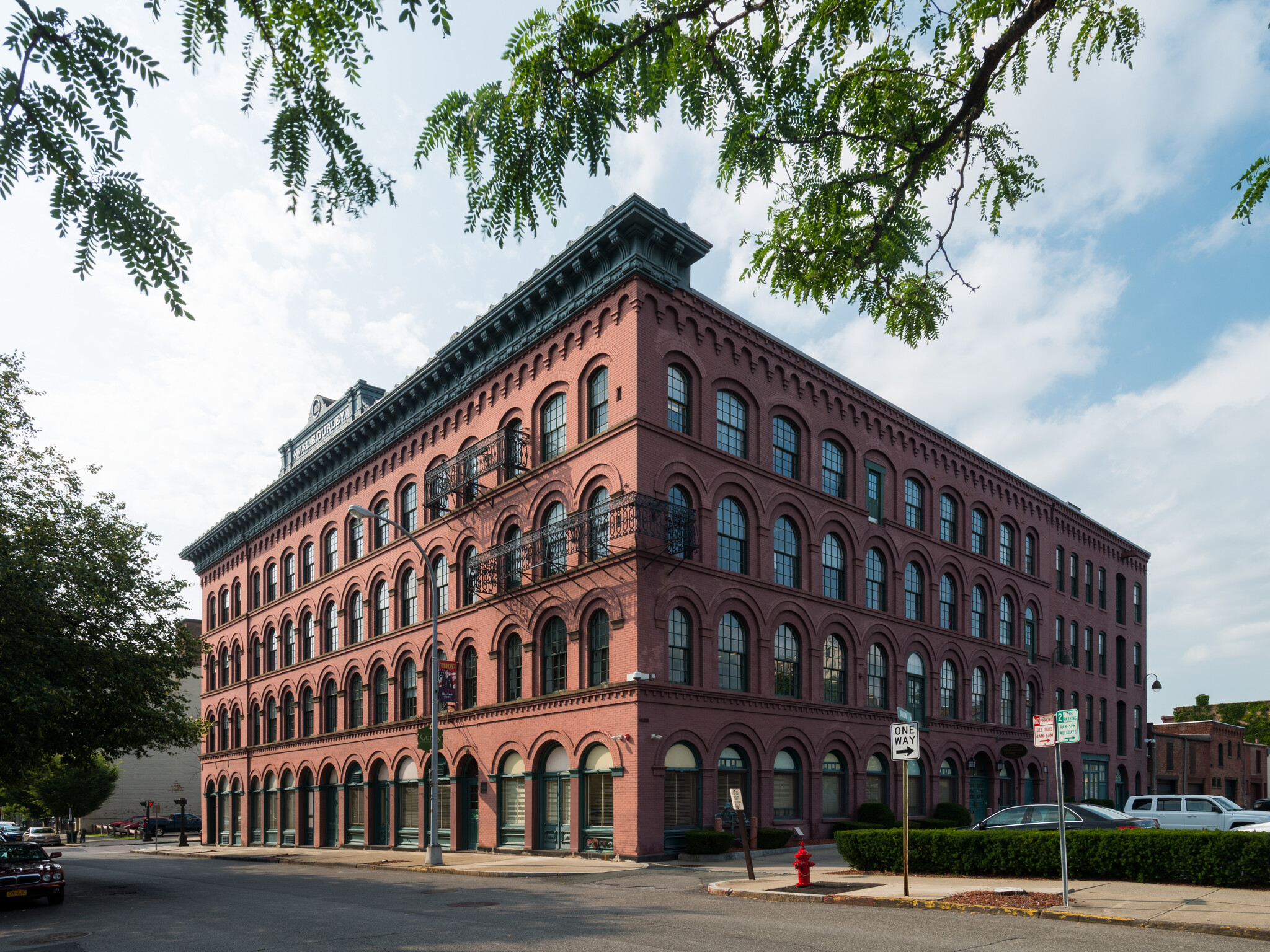Your email has been sent.
Historic Gurley Building 514 Fulton St 3,000 - 25,086 SF of Office Space Available in Troy, NY 12180



Highlights
- On the National Registry of Historic Places and prominently located in the heart of Downtown Troy in the Historic District.
- Full Floor that is Sub-Dividable from 3,000-5,000 RSF.
- Ample Private Off-Street Parking for Employees and Clients.
- Abundance of Natural Light through Gracefully Arched Grand Windows, overlooking RPI and an Interior Atrium Courtyard.
- Convenient to neighboring Albany, Saratoga, and Vermont with benefit from hassle-free I-87, I-90, and I-787 highway connectivity.
All Available Spaces(2)
Display Rental Rate as
- Space
- Size
- Term
- Rental Rate
- Space Use
- Condition
- Available
Suite 200 is a 12,410± RSF second-story, full floor, expansive loft space in the heart of historic Downtown Troy. The contemporary office has 20+ private offices, 2 conference rooms, a kitchenette, private restroom, and plenty of open area for collaborative space. It also features richly textured brick walls, original exposed beams, plank floors and ceilings, gracefully arched grand windows, and a private interior courtyard atrium. Ample private off-street parking!
- Listed lease rate plus proportional share of utilities
- Fits 32 - 100 People
- 2 Conference Rooms
- Central Air and Heating
- High Ceilings
- Natural Light
- Atrium
- Private Interior Atrium Courtyard
- Lots of Natural Light through Large Windows
- Walking Distance to Restaurants & Boutique Shops
- Fully Built-Out as Professional Services Office
- 20 Private Offices
- Space is in Excellent Condition
- Reception Area
- Secure Storage
- Emergency Lighting
- Open-Plan
- RPI and Cityscape Views
- Ample Off-Street Parking for employees and clients
Suite 300 is a 12,676± RSF third-story, full floor, wide open loft space in the heart of historic Downtown Troy. The suite features lofty spaces, richly textured brick walls, gracefully arched grand windows, plank floors and ceilings, and a private interior courtyard atrium. This suite is sub-dividable from 3,000-5,000± RSF and designed for Creative Professionals! Ample private off-street parking!
- Listed lease rate plus proportional share of utilities
- Mostly Open Floor Plan Layout
- 16 Private Offices
- Space is in Excellent Condition
- Reception Area
- Secure Storage
- Emergency Lighting
- Open-Plan
- RPI and Cityscape Views
- Ample Off-Street Parking for employees and clients
- Partially Built-Out as Standard Office
- Fits 32 - 102 People
- 1 Conference Room
- Central Air and Heating
- High Ceilings
- Natural Light
- Atrium
- Private Interior Atrium Courtyard
- Lots of Natural Light through Large Windows
- Walking Distance to Restaurants & Boutique Shops
| Space | Size | Term | Rental Rate | Space Use | Condition | Available |
| 2nd Floor, Ste 200 | 12,410 SF | 3-10 Years | $19.09 CAD/SF/YR $1.59 CAD/SF/MO $236,964 CAD/YR $19,747 CAD/MO | Office | Full Build-Out | Now |
| 3rd Floor, Ste 300 | 3,000-12,676 SF | 3-10 Years | $17.73 CAD/SF/YR $1.48 CAD/SF/MO $224,693 CAD/YR $18,724 CAD/MO | Office | Partial Build-Out | Now |
2nd Floor, Ste 200
| Size |
| 12,410 SF |
| Term |
| 3-10 Years |
| Rental Rate |
| $19.09 CAD/SF/YR $1.59 CAD/SF/MO $236,964 CAD/YR $19,747 CAD/MO |
| Space Use |
| Office |
| Condition |
| Full Build-Out |
| Available |
| Now |
3rd Floor, Ste 300
| Size |
| 3,000-12,676 SF |
| Term |
| 3-10 Years |
| Rental Rate |
| $17.73 CAD/SF/YR $1.48 CAD/SF/MO $224,693 CAD/YR $18,724 CAD/MO |
| Space Use |
| Office |
| Condition |
| Partial Build-Out |
| Available |
| Now |
2nd Floor, Ste 200
| Size | 12,410 SF |
| Term | 3-10 Years |
| Rental Rate | $19.09 CAD/SF/YR |
| Space Use | Office |
| Condition | Full Build-Out |
| Available | Now |
Suite 200 is a 12,410± RSF second-story, full floor, expansive loft space in the heart of historic Downtown Troy. The contemporary office has 20+ private offices, 2 conference rooms, a kitchenette, private restroom, and plenty of open area for collaborative space. It also features richly textured brick walls, original exposed beams, plank floors and ceilings, gracefully arched grand windows, and a private interior courtyard atrium. Ample private off-street parking!
- Listed lease rate plus proportional share of utilities
- Fully Built-Out as Professional Services Office
- Fits 32 - 100 People
- 20 Private Offices
- 2 Conference Rooms
- Space is in Excellent Condition
- Central Air and Heating
- Reception Area
- High Ceilings
- Secure Storage
- Natural Light
- Emergency Lighting
- Atrium
- Open-Plan
- Private Interior Atrium Courtyard
- RPI and Cityscape Views
- Lots of Natural Light through Large Windows
- Ample Off-Street Parking for employees and clients
- Walking Distance to Restaurants & Boutique Shops
3rd Floor, Ste 300
| Size | 3,000-12,676 SF |
| Term | 3-10 Years |
| Rental Rate | $17.73 CAD/SF/YR |
| Space Use | Office |
| Condition | Partial Build-Out |
| Available | Now |
Suite 300 is a 12,676± RSF third-story, full floor, wide open loft space in the heart of historic Downtown Troy. The suite features lofty spaces, richly textured brick walls, gracefully arched grand windows, plank floors and ceilings, and a private interior courtyard atrium. This suite is sub-dividable from 3,000-5,000± RSF and designed for Creative Professionals! Ample private off-street parking!
- Listed lease rate plus proportional share of utilities
- Partially Built-Out as Standard Office
- Mostly Open Floor Plan Layout
- Fits 32 - 102 People
- 16 Private Offices
- 1 Conference Room
- Space is in Excellent Condition
- Central Air and Heating
- Reception Area
- High Ceilings
- Secure Storage
- Natural Light
- Emergency Lighting
- Atrium
- Open-Plan
- Private Interior Atrium Courtyard
- RPI and Cityscape Views
- Lots of Natural Light through Large Windows
- Ample Off-Street Parking for employees and clients
- Walking Distance to Restaurants & Boutique Shops
Matterport 3D Tour
Property Overview
The Gurley Building, located at 514 Fulton Street, is a landmark property in Troy, New York. Formerly used for engineering, research, and development, the four-story professional building contains 57,900 square feet and is listed on the National Registry of Historic Places. A stunning interior atrium courtyard, high exposed ceilings, grand arched windows overlooking inspiring city views, and plank wood floors add unparalleled charm and nod to the property’s industrial past. Tenants also benefit from secure intercom front entry, reliable and on-site property management, and access to ample off-street parking in adjacent lots. The third floor is available for lease and is sub-dividable with flexible options for complimentary custom space planning. Experience an open floor plan loft with over 15 private offices, a conference room, and richly textured brick walls. This space is ideal for creative thinkers and professional businesses. Situated in the heart of Downtown Troy, the Gurley Building is within walking distance of restaurants, hotels, shops and trendy boutiques, and many other local amenities. Reach the campuses of Rensselaer Polytechnic Institute (RPI) and Russell Sage College within minutes and enjoy easy access to all major highways: I-87, I-90, and I-787. The Gurley Building is a perfect destination for all creative professionals!
- Atrium
- Controlled Access
- Conferencing Facility
- Courtyard
- Signage
- Storage Space
- Central Heating
- High Ceilings
- Natural Light
- Partitioned Offices
- Secure Storage
- Hardwood Floors
Property Facts
Presented by

Historic Gurley Building | 514 Fulton St
Hmm, there seems to have been an error sending your message. Please try again.
Thanks! Your message was sent.








