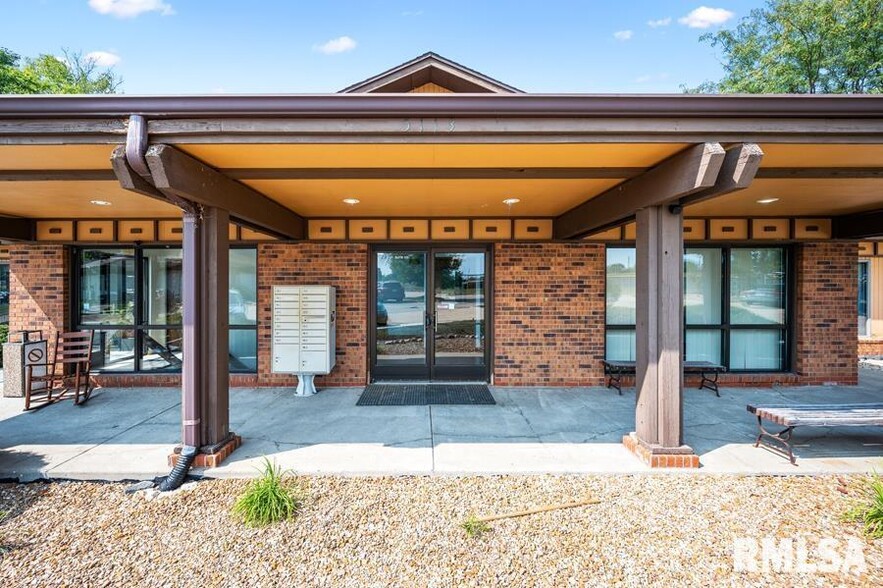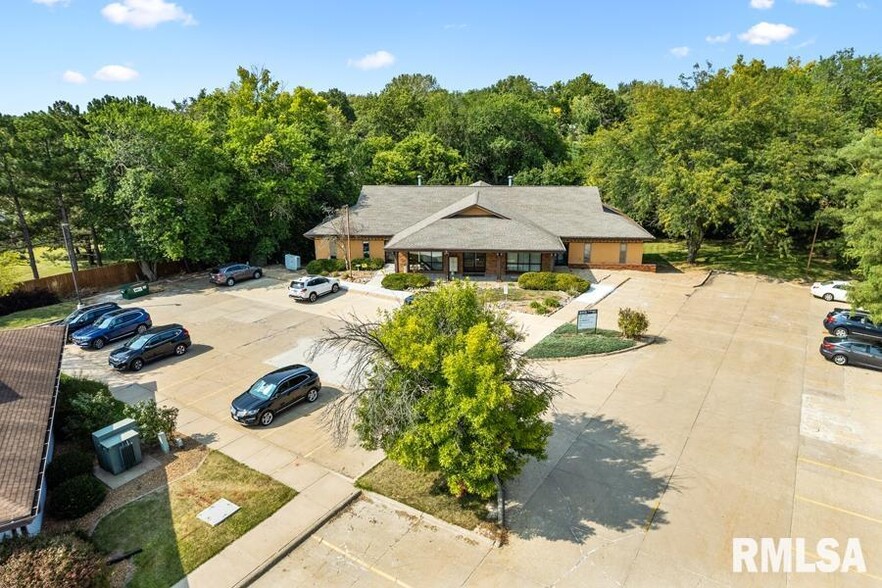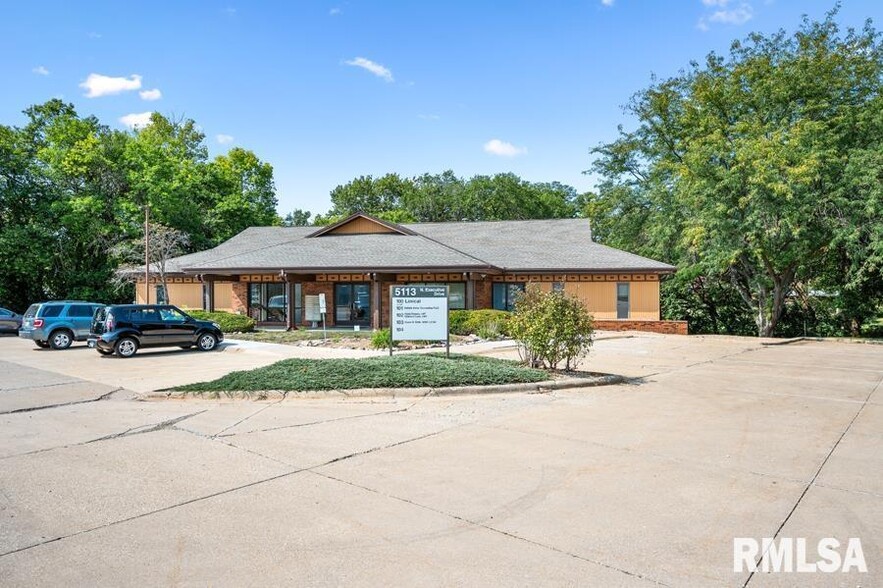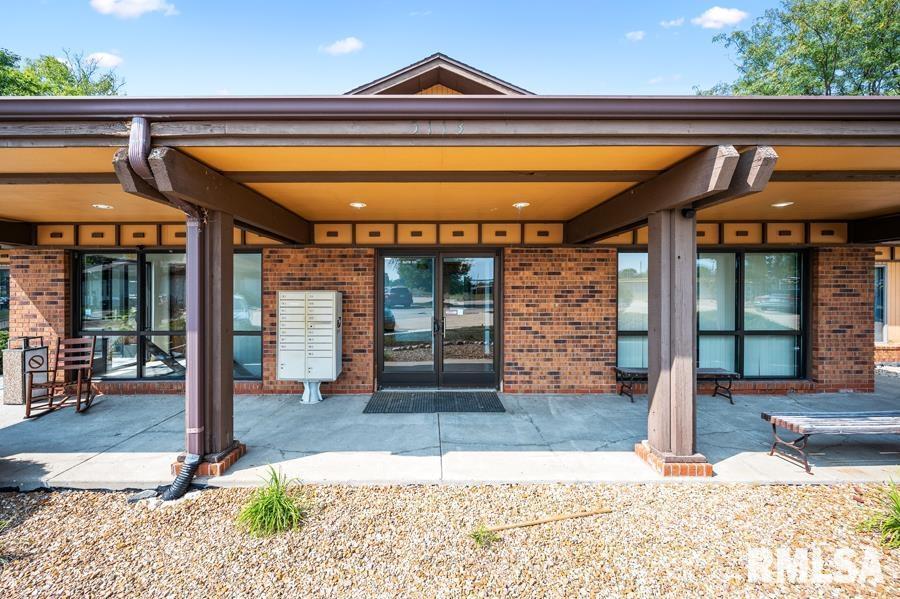
This feature is unavailable at the moment.
We apologize, but the feature you are trying to access is currently unavailable. We are aware of this issue and our team is working hard to resolve the matter.
Please check back in a few minutes. We apologize for the inconvenience.
- LoopNet Team
thank you

Your email has been sent!
5113 N Executive Dr
1,130 - 2,338 SF of Office Space Available in Peoria, IL 61614



all available spaces(2)
Display Rental Rate as
- Space
- Size
- Term
- Rental Rate
- Space Use
- Condition
- Available
Turn-key office suite located in a desirable professional office park off Glen Avenue conveniently between the University Street and Knoxville Avenue intersections. Square feet is flexible with different possible arrangements including microsuites to meet your business needs of more or less space. Currently Suite 100 includes a private entrance, large waiting room, 6 private offices with one that could also be a conference or larger break room area. The offices are accessed via a space that could be a reception, break, shared work station or storage as it has counterspace and cabinetry. The building has common restrooms. Floor plans showing layout are available.
- Lease rate does not include utilities, property expenses or building services
- Fits 4 - 10 People
- Space is in Excellent Condition
- Fully Built-Out as Standard Office
- 6 Private Offices
- Can be combined with additional space(s) for up to 2,338 SF of adjacent space
Come envision your practice or organization in this updated and move-in ready office space conveniently located in a desirable professional office park. Rare private entrance and only suite with a private restroom as well as its on own deck for enjoying some fresh air overlooking the wooded lot. This suite has 2-3 offices with reception or waiting area which could also be turned into a private office. Space could include additional offices and square feet or be divided into microsuites to meet your needs. In addition to the suite's private restroom, tenant and guests will also have access to the common area restrooms in the building. Floor plans showing layout are available.
- Lease rate does not include utilities, property expenses or building services
- Fits 3 - 10 People
- Space is in Excellent Condition
- Reception Area
- Fully Built-Out as Standard Office
- 3 Private Offices
- Can be combined with additional space(s) for up to 2,338 SF of adjacent space
- Energy Performance Rating - A
| Space | Size | Term | Rental Rate | Space Use | Condition | Available |
| 1st Floor, Ste 100 | 1,208 SF | Negotiable | $21.10 CAD/SF/YR $1.76 CAD/SF/MO $227.08 CAD/m²/YR $18.92 CAD/m²/MO $2,124 CAD/MO $25,484 CAD/YR | Office | Full Build-Out | 30 Days |
| 1st Floor, Ste 104 | 1,130 SF | Negotiable | $21.10 CAD/SF/YR $1.76 CAD/SF/MO $227.08 CAD/m²/YR $18.92 CAD/m²/MO $1,987 CAD/MO $23,838 CAD/YR | Office | Full Build-Out | 30 Days |
1st Floor, Ste 100
| Size |
| 1,208 SF |
| Term |
| Negotiable |
| Rental Rate |
| $21.10 CAD/SF/YR $1.76 CAD/SF/MO $227.08 CAD/m²/YR $18.92 CAD/m²/MO $2,124 CAD/MO $25,484 CAD/YR |
| Space Use |
| Office |
| Condition |
| Full Build-Out |
| Available |
| 30 Days |
1st Floor, Ste 104
| Size |
| 1,130 SF |
| Term |
| Negotiable |
| Rental Rate |
| $21.10 CAD/SF/YR $1.76 CAD/SF/MO $227.08 CAD/m²/YR $18.92 CAD/m²/MO $1,987 CAD/MO $23,838 CAD/YR |
| Space Use |
| Office |
| Condition |
| Full Build-Out |
| Available |
| 30 Days |
1st Floor, Ste 100
| Size | 1,208 SF |
| Term | Negotiable |
| Rental Rate | $21.10 CAD/SF/YR |
| Space Use | Office |
| Condition | Full Build-Out |
| Available | 30 Days |
Turn-key office suite located in a desirable professional office park off Glen Avenue conveniently between the University Street and Knoxville Avenue intersections. Square feet is flexible with different possible arrangements including microsuites to meet your business needs of more or less space. Currently Suite 100 includes a private entrance, large waiting room, 6 private offices with one that could also be a conference or larger break room area. The offices are accessed via a space that could be a reception, break, shared work station or storage as it has counterspace and cabinetry. The building has common restrooms. Floor plans showing layout are available.
- Lease rate does not include utilities, property expenses or building services
- Fully Built-Out as Standard Office
- Fits 4 - 10 People
- 6 Private Offices
- Space is in Excellent Condition
- Can be combined with additional space(s) for up to 2,338 SF of adjacent space
1st Floor, Ste 104
| Size | 1,130 SF |
| Term | Negotiable |
| Rental Rate | $21.10 CAD/SF/YR |
| Space Use | Office |
| Condition | Full Build-Out |
| Available | 30 Days |
Come envision your practice or organization in this updated and move-in ready office space conveniently located in a desirable professional office park. Rare private entrance and only suite with a private restroom as well as its on own deck for enjoying some fresh air overlooking the wooded lot. This suite has 2-3 offices with reception or waiting area which could also be turned into a private office. Space could include additional offices and square feet or be divided into microsuites to meet your needs. In addition to the suite's private restroom, tenant and guests will also have access to the common area restrooms in the building. Floor plans showing layout are available.
- Lease rate does not include utilities, property expenses or building services
- Fully Built-Out as Standard Office
- Fits 3 - 10 People
- 3 Private Offices
- Space is in Excellent Condition
- Can be combined with additional space(s) for up to 2,338 SF of adjacent space
- Reception Area
- Energy Performance Rating - A
Property Overview
Updated and move in ready office space conveniently located in a desirable professional office park off Glen Avenue located between the University Street and Knoxville Avenue intersections. The space combines 2 suites and includes 8 private offices in which 2 of them are large enough to be conference rooms, reception area, large waiting area, large storage closet, 2 shared work areas for supplies or break area, private restroom and 2 private entrances as well as access to additional common area restrooms in the building. Floor plans showing suites and layout are available. Space is flexible and square feet can be adjusted based on tenant needs.
- Conferencing Facility
PROPERTY FACTS
Presented by

5113 N Executive Dr
Hmm, there seems to have been an error sending your message. Please try again.
Thanks! Your message was sent.










