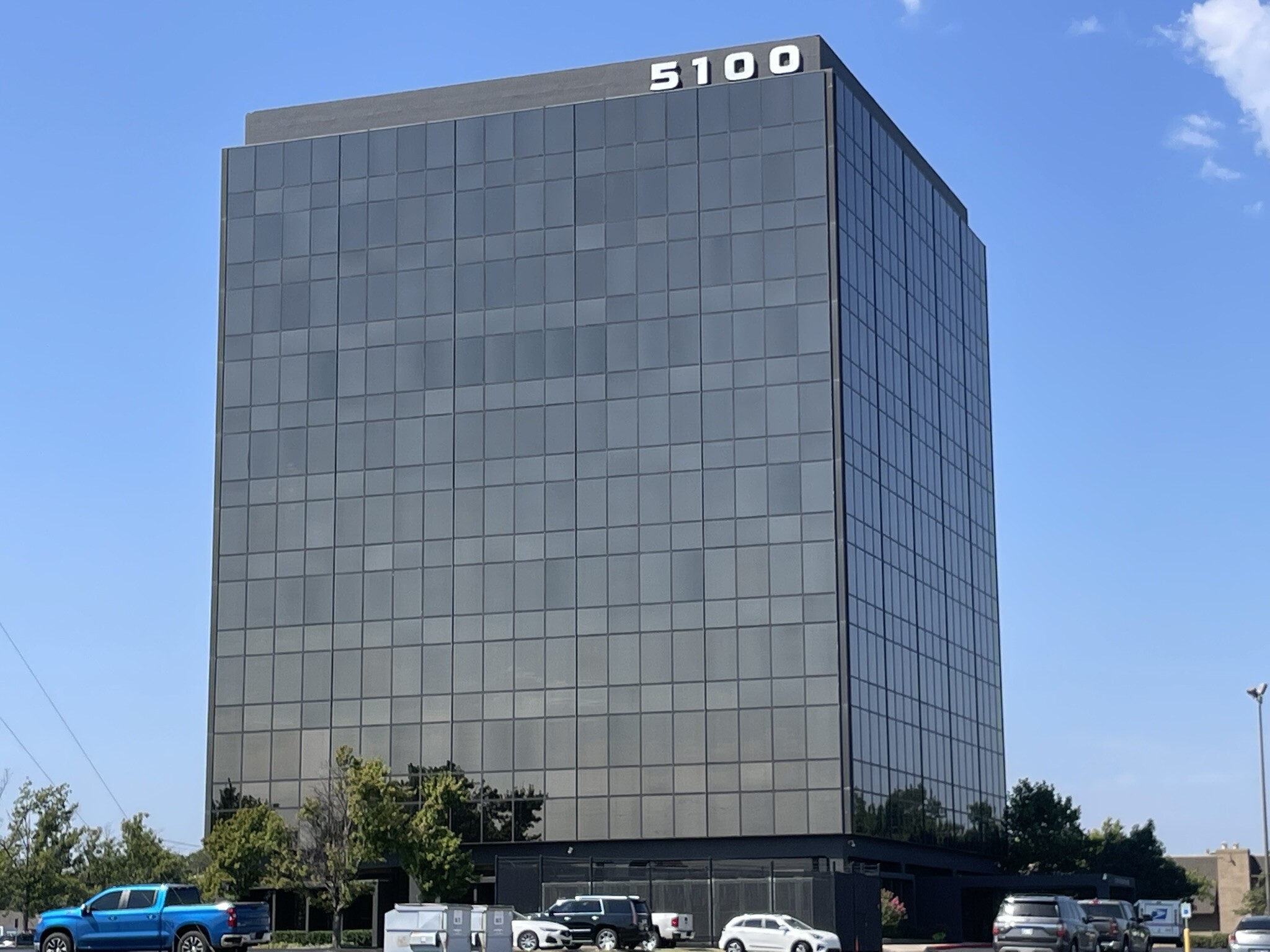5100 Brookline 5100 N Brookline Ave 731 - 28,878 SF of Space Available in Oklahoma City, OK 73112
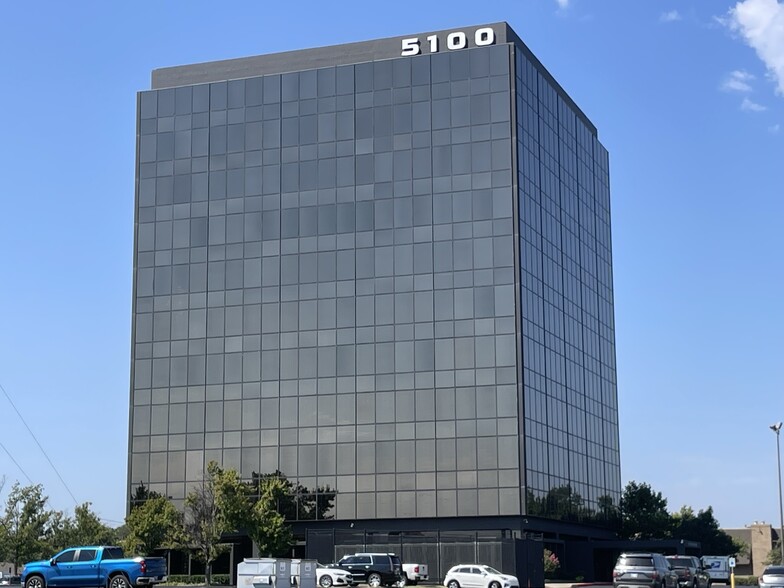
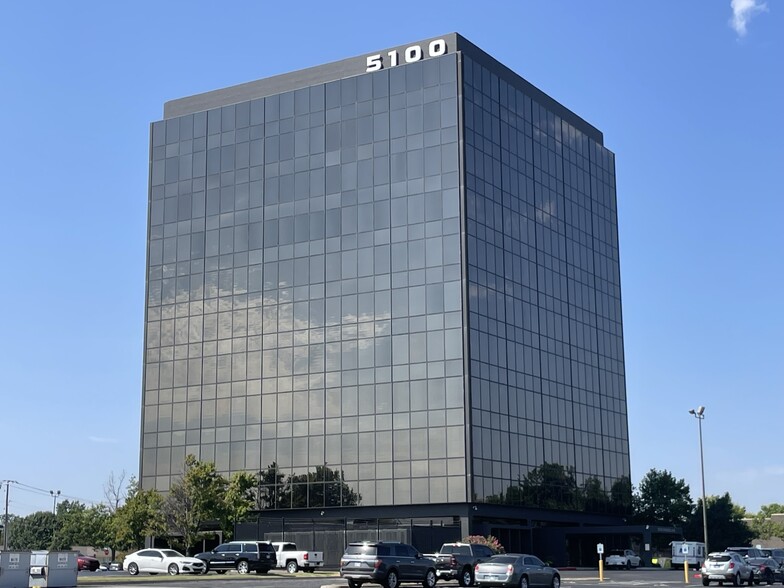
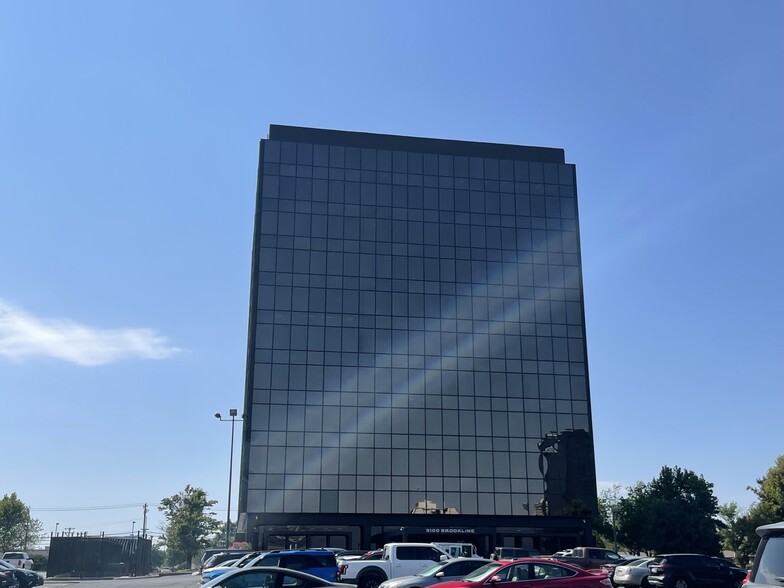
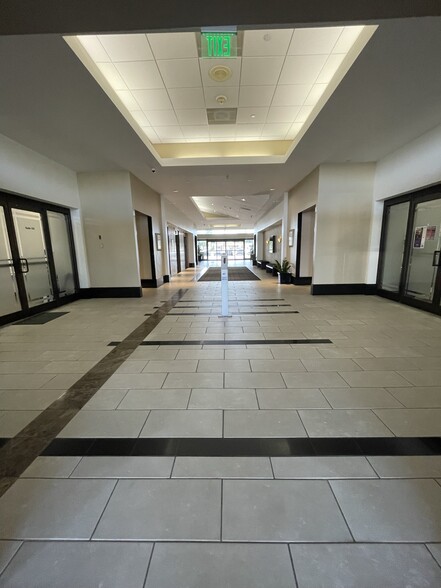
HIGHLIGHTS
- Fantastic view
- Simple vertical lines and floor plates fit perfectly with the needs of professional and medical firms
- Large conference room available to all tenants
- More than $3.5 million in renovations in recent years
- Central location - easily accessible
- Fiber Ready “LIT” Building
ALL AVAILABLE SPACES(11)
Display Rental Rate as
- SPACE
- SIZE
- TERM
- RENTAL RATE
- SPACE USE
- CONDITION
- AVAILABLE
- Rate includes utilities, building services and property expenses
- Mostly Open Floor Plan Layout
- Fully Built-Out as Standard Office
- Central Air Conditioning
- Rate includes utilities, building services and property expenses
- Mostly Open Floor Plan Layout
- Fully Built-Out as Standard Office
- Central Air Conditioning
- Rate includes utilities, building services and property expenses
- Central Air Conditioning
- Rate includes utilities, building services and property expenses
- Mostly Open Floor Plan Layout
- Fully Built-Out as Standard Office
- Central Air Conditioning
- Rate includes utilities, building services and property expenses
- Mostly Open Floor Plan Layout
- Fully Built-Out as Standard Office
- Central Air Conditioning
- Rate includes utilities, building services and property expenses
- Mostly Open Floor Plan Layout
- Fully Built-Out as Standard Office
- Central Air Conditioning
- Rate includes utilities, building services and property expenses
- Mostly Open Floor Plan Layout
- Fully Built-Out as Standard Office
- Central Air Conditioning
- Rate includes utilities, building services and property expenses
- Mostly Open Floor Plan Layout
- Fully Built-Out as Standard Office
- Central Air Conditioning
- Rate includes utilities, building services and property expenses
- Mostly Open Floor Plan Layout
- Fully Built-Out as Standard Office
- Central Air Conditioning
- Rate includes utilities, building services and property expenses
- Mostly Open Floor Plan Layout
- Fully Built-Out as Standard Office
- Central Air Conditioning
- Rate includes utilities, building services and property expenses
- Mostly Open Floor Plan Layout
- Fully Built-Out as Standard Office
- Central Air Conditioning
| Space | Size | Term | Rental Rate | Space Use | Condition | Available |
| 2nd Floor, Ste 200 | 1,549 SF | Negotiable | $25.66 CAD/SF/YR | Office | Full Build-Out | Now |
| 2nd Floor, Ste 250 | 2,850 SF | Negotiable | $25.66 CAD/SF/YR | Office | Full Build-Out | Now |
| 3rd Floor, Ste 325 | 1,500 SF | Negotiable | $25.66 CAD/SF/YR | Office/Medical | - | Now |
| 3rd Floor, Ste 380 | 731 SF | Negotiable | $25.66 CAD/SF/YR | Office | Full Build-Out | Now |
| 4th Floor, Ste 400 | 2,471 SF | Negotiable | $25.66 CAD/SF/YR | Office | Full Build-Out | Now |
| 5th Floor, Ste 500 | 2,409 SF | Negotiable | $25.66 CAD/SF/YR | Office | Full Build-Out | Now |
| 5th Floor, Ste 525 | 3,282 SF | Negotiable | $25.66 CAD/SF/YR | Office/Medical | Full Build-Out | Now |
| 5th Floor, Ste 575 | 4,824 SF | Negotiable | $25.66 CAD/SF/YR | Office | Full Build-Out | Now |
| 6th Floor, Ste 650 | 1,659 SF | Negotiable | $25.66 CAD/SF/YR | Office | Full Build-Out | Now |
| 8th Floor, Ste 890 | 968 SF | Negotiable | $25.66 CAD/SF/YR | Office | Full Build-Out | Now |
| 9th Floor, Ste 950 | 6,635 SF | Negotiable | $25.66 CAD/SF/YR | Office | Full Build-Out | Now |
2nd Floor, Ste 200
| Size |
| 1,549 SF |
| Term |
| Negotiable |
| Rental Rate |
| $25.66 CAD/SF/YR |
| Space Use |
| Office |
| Condition |
| Full Build-Out |
| Available |
| Now |
2nd Floor, Ste 250
| Size |
| 2,850 SF |
| Term |
| Negotiable |
| Rental Rate |
| $25.66 CAD/SF/YR |
| Space Use |
| Office |
| Condition |
| Full Build-Out |
| Available |
| Now |
3rd Floor, Ste 325
| Size |
| 1,500 SF |
| Term |
| Negotiable |
| Rental Rate |
| $25.66 CAD/SF/YR |
| Space Use |
| Office/Medical |
| Condition |
| - |
| Available |
| Now |
3rd Floor, Ste 380
| Size |
| 731 SF |
| Term |
| Negotiable |
| Rental Rate |
| $25.66 CAD/SF/YR |
| Space Use |
| Office |
| Condition |
| Full Build-Out |
| Available |
| Now |
4th Floor, Ste 400
| Size |
| 2,471 SF |
| Term |
| Negotiable |
| Rental Rate |
| $25.66 CAD/SF/YR |
| Space Use |
| Office |
| Condition |
| Full Build-Out |
| Available |
| Now |
5th Floor, Ste 500
| Size |
| 2,409 SF |
| Term |
| Negotiable |
| Rental Rate |
| $25.66 CAD/SF/YR |
| Space Use |
| Office |
| Condition |
| Full Build-Out |
| Available |
| Now |
5th Floor, Ste 525
| Size |
| 3,282 SF |
| Term |
| Negotiable |
| Rental Rate |
| $25.66 CAD/SF/YR |
| Space Use |
| Office/Medical |
| Condition |
| Full Build-Out |
| Available |
| Now |
5th Floor, Ste 575
| Size |
| 4,824 SF |
| Term |
| Negotiable |
| Rental Rate |
| $25.66 CAD/SF/YR |
| Space Use |
| Office |
| Condition |
| Full Build-Out |
| Available |
| Now |
6th Floor, Ste 650
| Size |
| 1,659 SF |
| Term |
| Negotiable |
| Rental Rate |
| $25.66 CAD/SF/YR |
| Space Use |
| Office |
| Condition |
| Full Build-Out |
| Available |
| Now |
8th Floor, Ste 890
| Size |
| 968 SF |
| Term |
| Negotiable |
| Rental Rate |
| $25.66 CAD/SF/YR |
| Space Use |
| Office |
| Condition |
| Full Build-Out |
| Available |
| Now |
9th Floor, Ste 950
| Size |
| 6,635 SF |
| Term |
| Negotiable |
| Rental Rate |
| $25.66 CAD/SF/YR |
| Space Use |
| Office |
| Condition |
| Full Build-Out |
| Available |
| Now |
PROPERTY OVERVIEW
This 10-story building is a jewel! With magnificent views and over $3.5 million in renovations in recent years, this building is second to none in its class. Its large lobby provides an inviting welcome to the building. The simple vertical lines and floor plates fit perfectly with the professional and medical firms choosing to locate in the building. Located at May and NW 50th Street, this office address overlooks the heart of the Northwest OKC business community and is easily accessible from I-44, Lake Hefner Parkway and NW Expressway. Its close proximity to Integris Baptist Medical Center and Deaconess Hospital are of enormous benefit to our medical clientele.
- Conferencing Facility
- Food Court
- Property Manager on Site



