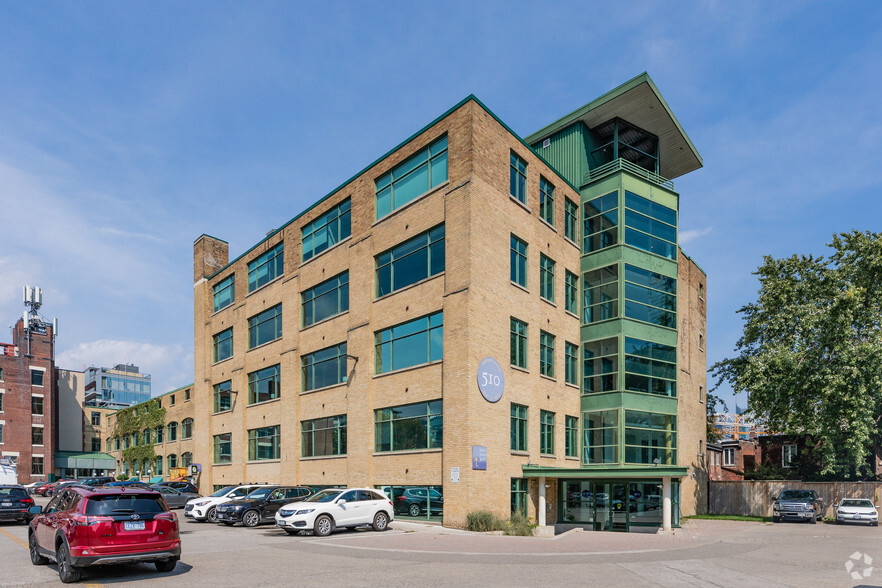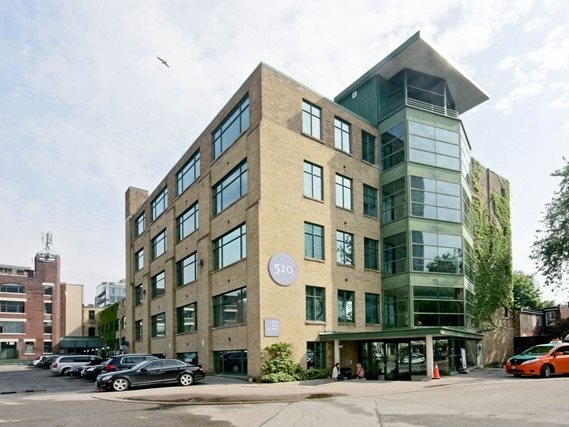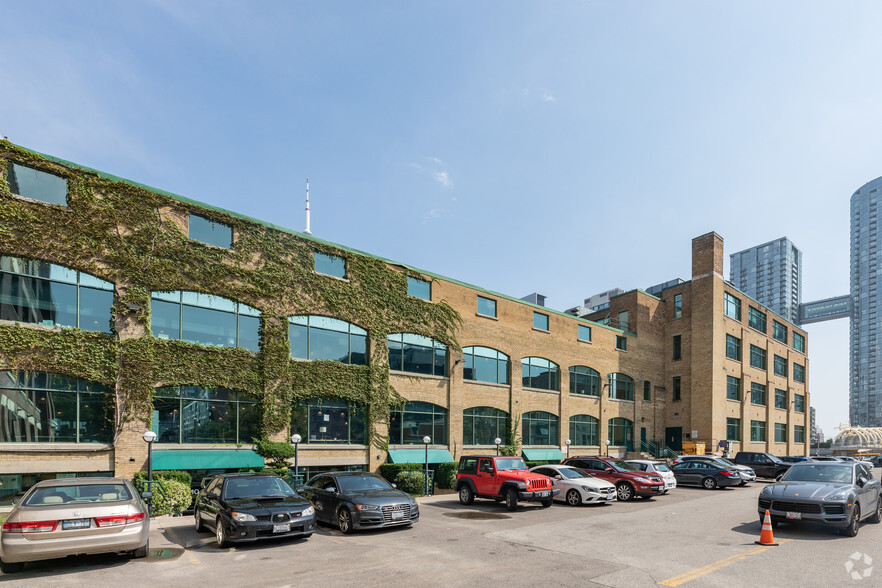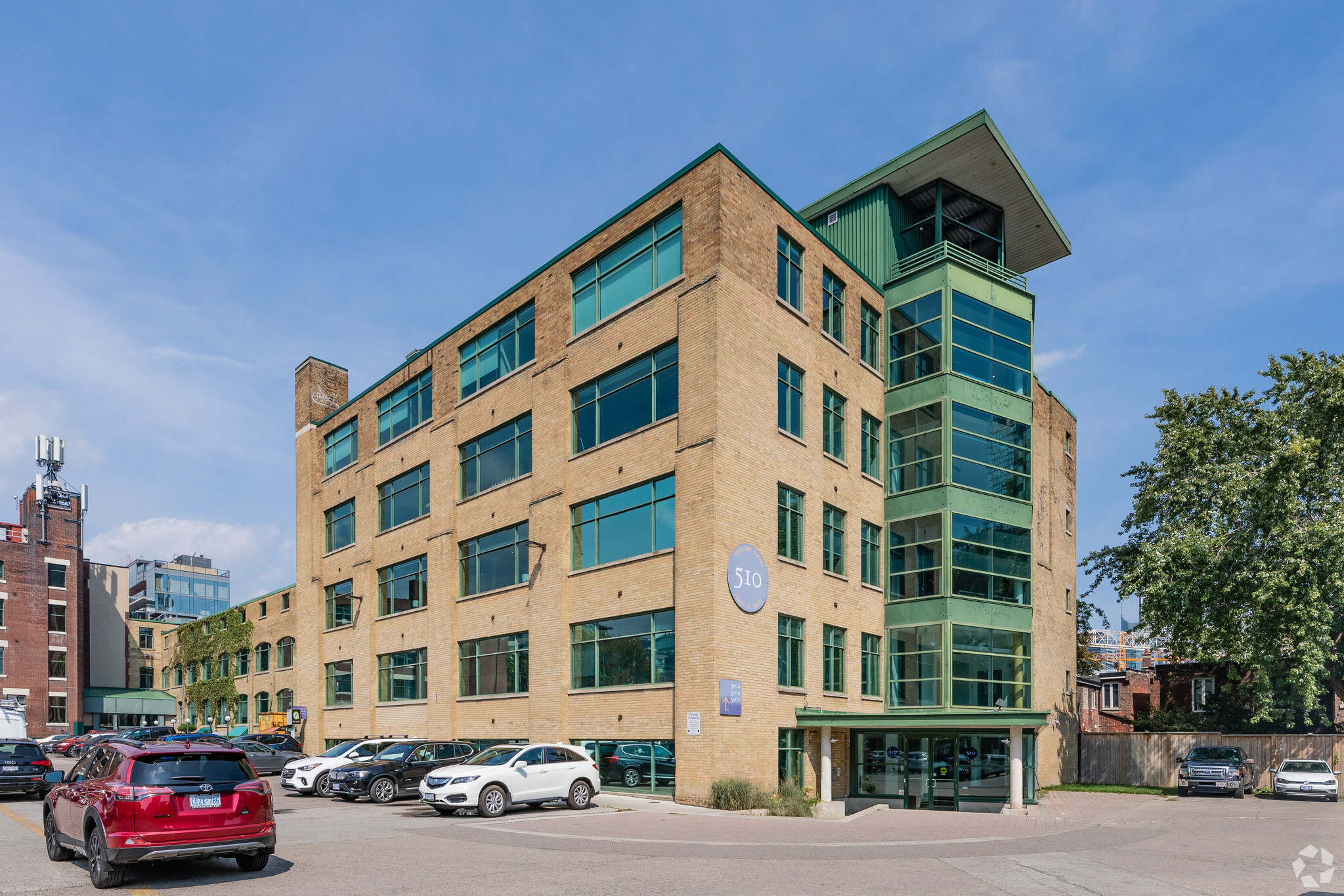
This feature is unavailable at the moment.
We apologize, but the feature you are trying to access is currently unavailable. We are aware of this issue and our team is working hard to resolve the matter.
Please check back in a few minutes. We apologize for the inconvenience.
- LoopNet Team
thank you

Your email has been sent!
The Portland Centre 510 Front St W
4,500 - 27,240 SF of Office Space Available in Toronto, ON M5V 3H3



Highlights
- Easily accessible.
all available spaces(4)
Display Rental Rate as
- Space
- Size
- Term
- Rental Rate
- Space Use
- Condition
- Available
Base building condition with self contained washrooms, 1 built out boardroom, kitchen, dedicated elevator access to suite and the opportunity to expand to adjacent ~9,000 sq. ft. (Contiguous up to 16,500 sq.ft.)
- Partially Built-Out as Standard Office
- Fits 12 - 36 People
- Bright, open layouts.
- Mostly Open Floor Plan Layout
- Central Air Conditioning
Base building condition with self contained washrooms, 1 built out boardroom, kitchen, dedicated elevator access to suite and the opportunity to expand to adjacent ~9,000 sq. ft. (Contiguous up to 16,500 sq.ft.)
- Partially Built-Out as Standard Office
- Fits 20 - 63 People
- Bright, open layouts
- Mostly Open Floor Plan Layout
- Central Air Conditioning
Base building condition with self contained washrooms, 1 built out boardroom, kitchen, dedicated elevator access to suite and the opportunity to expand to adjacent ~9,000 sq. ft. (Contiguous up to 16,500 sq.ft.)
- Partially Built-Out as Standard Office
- Fits 19 - 60 People
- Bright, open layouts
- Mostly Open Floor Plan Layout
- Central Air Conditioning
Base building condition with self contained washrooms, 1 built out boardroom, kitchen, dedicated elevator access to suite and the opportunity to expand to adjacent ~9,000 sq. ft. (Contiguous up to 16,500 sq.ft.)
- Partially Built-Out as Standard Office
- Fits 19 - 60 People
- Plug & Play
- Elevator Access
- Hardwood Floors
- Bright, open layouts.
- Mostly Open Floor Plan Layout
- Space is in Excellent Condition
- Central Air Conditioning
- Natural Light
- Wheelchair Accessible
| Space | Size | Term | Rental Rate | Space Use | Condition | Available |
| 1st Floor, Ste 100 | 4,500 SF | 2-5 Years | Upon Request Upon Request Upon Request Upon Request | Office | Partial Build-Out | Now |
| 2nd Floor, Ste 200 | 7,782 SF | 2-5 Years | Upon Request Upon Request Upon Request Upon Request | Office | Partial Build-Out | Now |
| 3rd Floor, Ste 300 | 7,473 SF | 2-5 Years | Upon Request Upon Request Upon Request Upon Request | Office | Partial Build-Out | Now |
| 4th Floor, Ste 400 | 7,485 SF | 2-5 Years | Upon Request Upon Request Upon Request Upon Request | Office | Partial Build-Out | Now |
1st Floor, Ste 100
| Size |
| 4,500 SF |
| Term |
| 2-5 Years |
| Rental Rate |
| Upon Request Upon Request Upon Request Upon Request |
| Space Use |
| Office |
| Condition |
| Partial Build-Out |
| Available |
| Now |
2nd Floor, Ste 200
| Size |
| 7,782 SF |
| Term |
| 2-5 Years |
| Rental Rate |
| Upon Request Upon Request Upon Request Upon Request |
| Space Use |
| Office |
| Condition |
| Partial Build-Out |
| Available |
| Now |
3rd Floor, Ste 300
| Size |
| 7,473 SF |
| Term |
| 2-5 Years |
| Rental Rate |
| Upon Request Upon Request Upon Request Upon Request |
| Space Use |
| Office |
| Condition |
| Partial Build-Out |
| Available |
| Now |
4th Floor, Ste 400
| Size |
| 7,485 SF |
| Term |
| 2-5 Years |
| Rental Rate |
| Upon Request Upon Request Upon Request Upon Request |
| Space Use |
| Office |
| Condition |
| Partial Build-Out |
| Available |
| Now |
1st Floor, Ste 100
| Size | 4,500 SF |
| Term | 2-5 Years |
| Rental Rate | Upon Request |
| Space Use | Office |
| Condition | Partial Build-Out |
| Available | Now |
Base building condition with self contained washrooms, 1 built out boardroom, kitchen, dedicated elevator access to suite and the opportunity to expand to adjacent ~9,000 sq. ft. (Contiguous up to 16,500 sq.ft.)
- Partially Built-Out as Standard Office
- Mostly Open Floor Plan Layout
- Fits 12 - 36 People
- Central Air Conditioning
- Bright, open layouts.
2nd Floor, Ste 200
| Size | 7,782 SF |
| Term | 2-5 Years |
| Rental Rate | Upon Request |
| Space Use | Office |
| Condition | Partial Build-Out |
| Available | Now |
Base building condition with self contained washrooms, 1 built out boardroom, kitchen, dedicated elevator access to suite and the opportunity to expand to adjacent ~9,000 sq. ft. (Contiguous up to 16,500 sq.ft.)
- Partially Built-Out as Standard Office
- Mostly Open Floor Plan Layout
- Fits 20 - 63 People
- Central Air Conditioning
- Bright, open layouts
3rd Floor, Ste 300
| Size | 7,473 SF |
| Term | 2-5 Years |
| Rental Rate | Upon Request |
| Space Use | Office |
| Condition | Partial Build-Out |
| Available | Now |
Base building condition with self contained washrooms, 1 built out boardroom, kitchen, dedicated elevator access to suite and the opportunity to expand to adjacent ~9,000 sq. ft. (Contiguous up to 16,500 sq.ft.)
- Partially Built-Out as Standard Office
- Mostly Open Floor Plan Layout
- Fits 19 - 60 People
- Central Air Conditioning
- Bright, open layouts
4th Floor, Ste 400
| Size | 7,485 SF |
| Term | 2-5 Years |
| Rental Rate | Upon Request |
| Space Use | Office |
| Condition | Partial Build-Out |
| Available | Now |
Base building condition with self contained washrooms, 1 built out boardroom, kitchen, dedicated elevator access to suite and the opportunity to expand to adjacent ~9,000 sq. ft. (Contiguous up to 16,500 sq.ft.)
- Partially Built-Out as Standard Office
- Mostly Open Floor Plan Layout
- Fits 19 - 60 People
- Space is in Excellent Condition
- Plug & Play
- Central Air Conditioning
- Elevator Access
- Natural Light
- Hardwood Floors
- Wheelchair Accessible
- Bright, open layouts.
Property Overview
Building exterior has gone through a comprehensive revitalization program to showcase original architectural features.
PROPERTY FACTS
Presented by
Company Not Provided
The Portland Centre | 510 Front St W
Hmm, there seems to have been an error sending your message. Please try again.
Thanks! Your message was sent.







