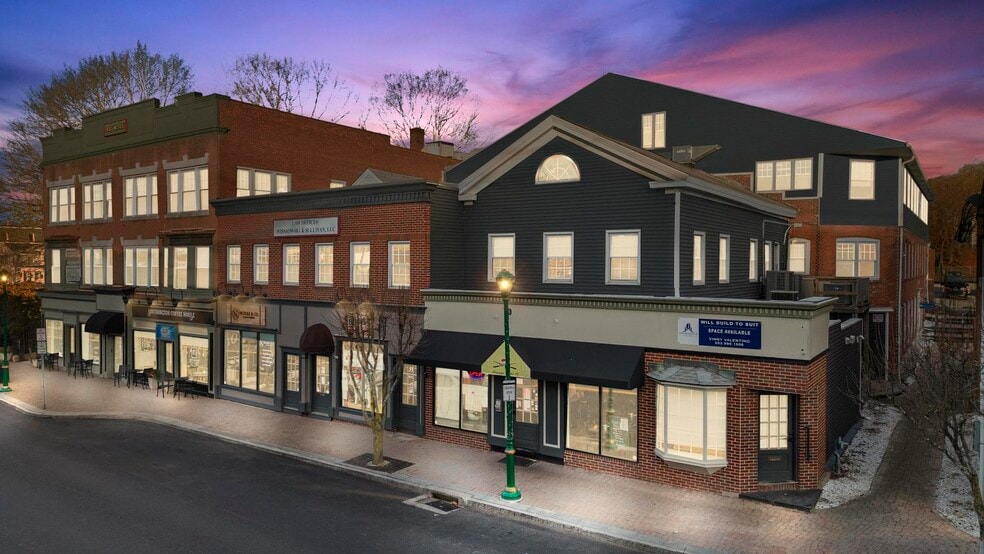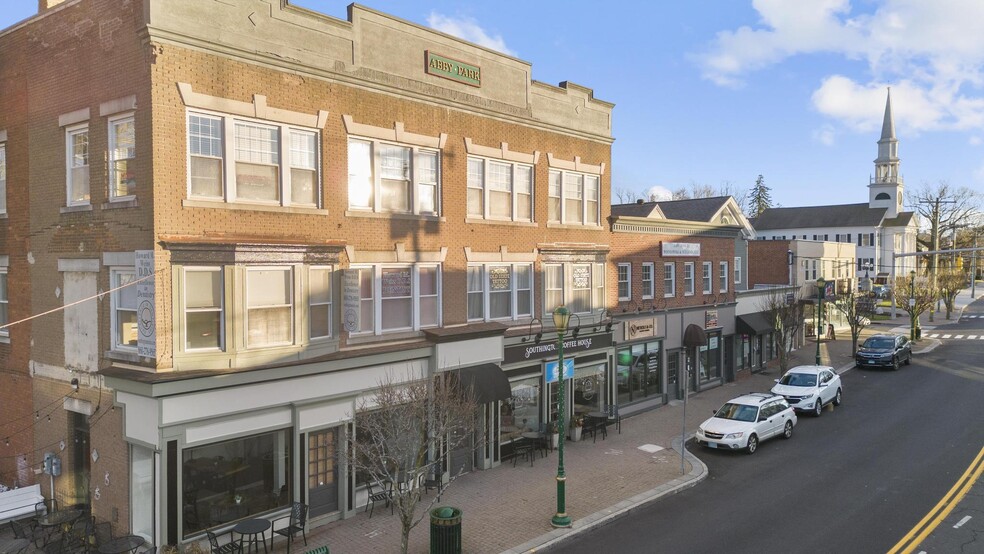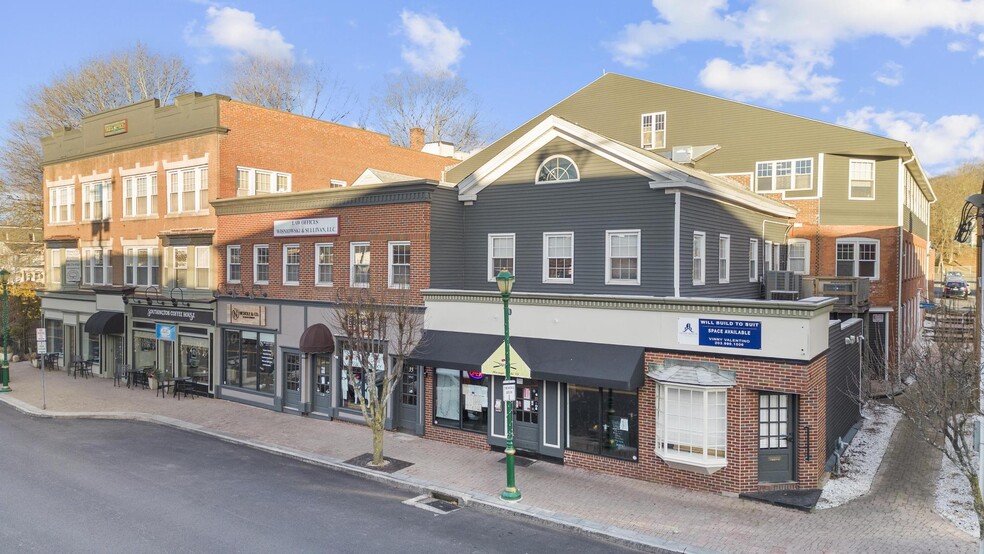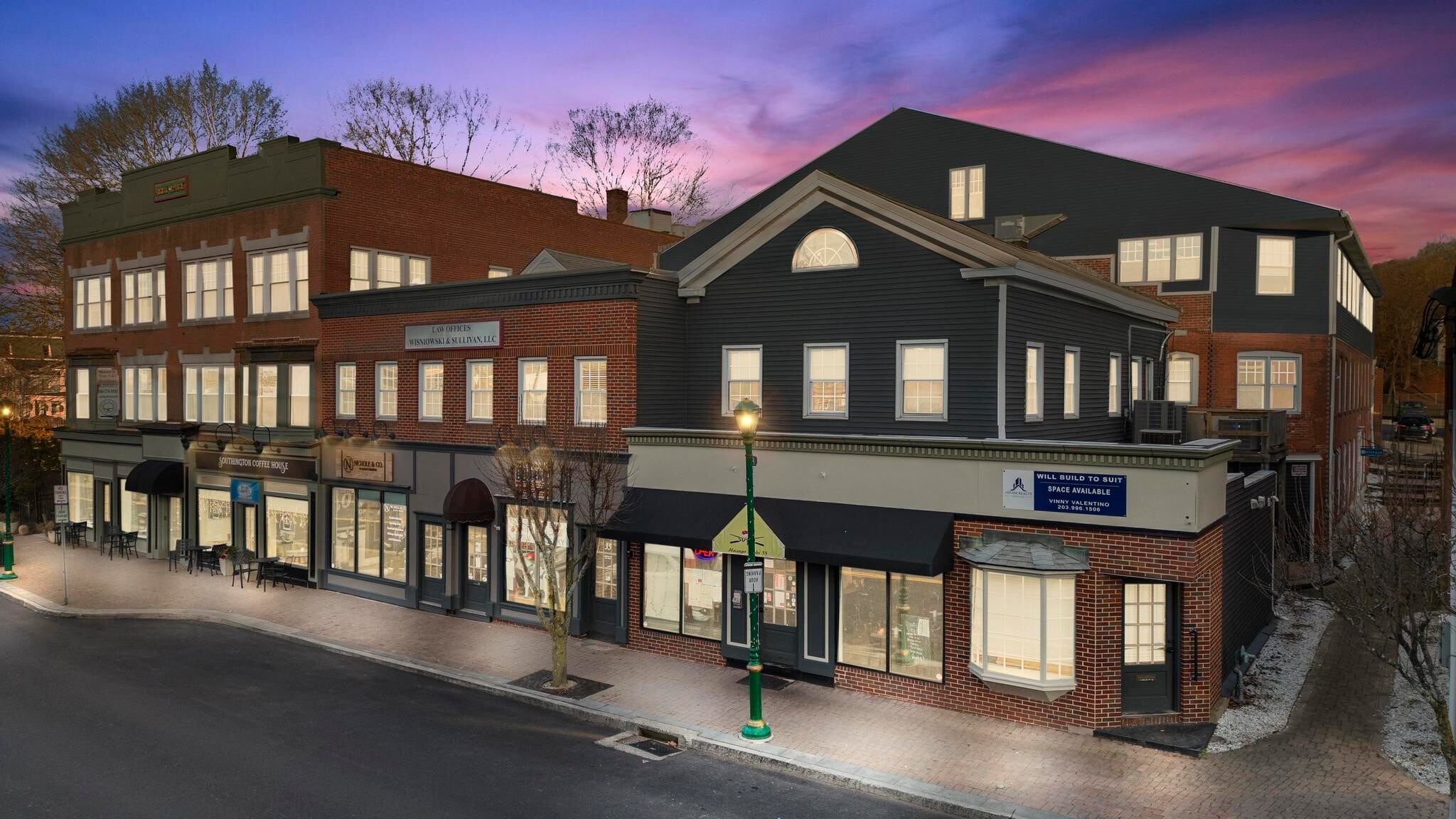Abby Park -- Up to 3,500 SF Available 51 N Main St 213 - 6,320 SF of Space Available in Southington, CT 06489



HIGHLIGHTS
- Great tenant mix
SPACE AVAILABILITY (11)
Display Rental Rate as
- SPACE
- SIZE
- TERM
- RENTAL RATE
- RENT TYPE
| Space | Size | Term | Rental Rate | Rent Type | ||
| 1st Floor, Ste 1G | 793 SF | Negotiable | Upon Request | Negotiable | ||
| 2nd Floor, Ste 2B-4 | 250 SF | Negotiable | Upon Request | TBD | ||
| 2nd Floor, Ste 2B-5 | 290 SF | Negotiable | Upon Request | TBD | ||
| 3rd Floor, Ste 3B | 448 SF | Negotiable | Upon Request | TBD | ||
| 3rd Floor, Ste 3D-C | 213 SF | Negotiable | Upon Request | Negotiable | ||
| 3rd Floor, Ste 3E | 973 SF | Negotiable | Upon Request | Negotiable | ||
| 3rd Floor, Ste 3F | 660 SF | Negotiable | Upon Request | Negotiable | ||
| 3rd Floor, Ste 3G | 1,584 SF | Negotiable | Upon Request | TBD | ||
| 3rd Floor, Ste 3H | 285 SF | Negotiable | Upon Request | TBD | ||
| 3rd Floor, Ste 3J | 344 SF | Negotiable | Upon Request | TBD | ||
| 3rd Floor, Ste 3L | 480 SF | Negotiable | Upon Request | TBD |
1st Floor, Ste 1G
Up to 3,500 SF of office space available at 35 & 51 North Main Street
- Partially Built-Out as Standard Retail Space
- Mostly Open Floor Plan Layout
- Many suites or individual offices build to suit.
2nd Floor, Ste 2B-4
2nd Floor, Ste 2B-5
Up to 3,500 SF of office space available at 35 & 51 North Main Street
- Partially Built-Out as Standard Office
- Mostly Open Floor Plan Layout
- Many suites or individual offices build to suit.
3rd Floor, Ste 3B
Up to 3,500 SF of office space available at 35 & 51 North Main Street
- Partially Built-Out as Standard Medical Space
- Mostly Open Floor Plan Layout
- Many suites or individual offices build to suit.
3rd Floor, Ste 3D-C
Up to 3,500 SF of office space available at 35 & 51 North Main Street
- Partially Built-Out as Standard Office
- Mostly Open Floor Plan Layout
- Many suites or individual offices build to suit.
3rd Floor, Ste 3E
Up to 3,500 SF of office space available at 35 & 51 North Main Street
- Partially Built-Out as Standard Office
- Mostly Open Floor Plan Layout
- Many suites or individual offices build to suit.
3rd Floor, Ste 3F
Up to 3,500 SF of office space available at 35 & 51 North Main Street
- Partially Built-Out as Standard Office
- Mostly Open Floor Plan Layout
- Many suites or individual offices build to suit.
3rd Floor, Ste 3G
Up to 3,500 SF of office space available at 35 & 51 North Main Street --
- Many suites or individual offices build to suit.
3rd Floor, Ste 3H
Up to 3,500 SF of office space available at 35 & 51 North Main Street --
- Many suites or individual offices build to suit.
3rd Floor, Ste 3J
Up to 3,500 SF of office space available at 35 & 51 North Main Street -- Multiple suites or individual offices build to suit!
- Partially Built-Out as Standard Medical Space
- Mostly Open Floor Plan Layout
- Many suites or individual offices build to suit.
3rd Floor, Ste 3L
Up to 3,500 SF of office space available at 35 & 51 North Main Street --
- Many suites or individual offices build to suit.
SELECT TENANTS AT ABBY PARK -- UP TO 3,500 SF AVAILABLE
- TENANT
- DESCRIPTION
- US LOCATIONS
- REACH
- Gameday Men's Health
- Health Care and Social Assistance
- 1
- -
- Psychiatric Wellness Center
- Health Care and Social Assistance
- 1
- Local
| TENANT | DESCRIPTION | US LOCATIONS | REACH |
| Gameday Men's Health | Health Care and Social Assistance | 1 | - |
| Psychiatric Wellness Center | Health Care and Social Assistance | 1 | Local |
PROPERTY FACTS
| Total Space Available | 6,320 SF |
| Property Type | Retail |
| Property Subtype | Storefront Retail/Office |
| Gross Leasable Area | 29,748 SF |
| Year Built | 1920 |
| Parking Ratio | 2.69/1,000 SF |
ABOUT THE PROPERTY
Up to 3,500 SF of office space available at 35 & 51 North Main Street -- Multiple suites or individual offices build to suit! -- Under new management -- Spaces can be subdivided into minimum 800 SF units. Please call today for more information. Units to start at $500.00 a month for single offices.
- Air Conditioning
NEARBY MAJOR RETAILERS















