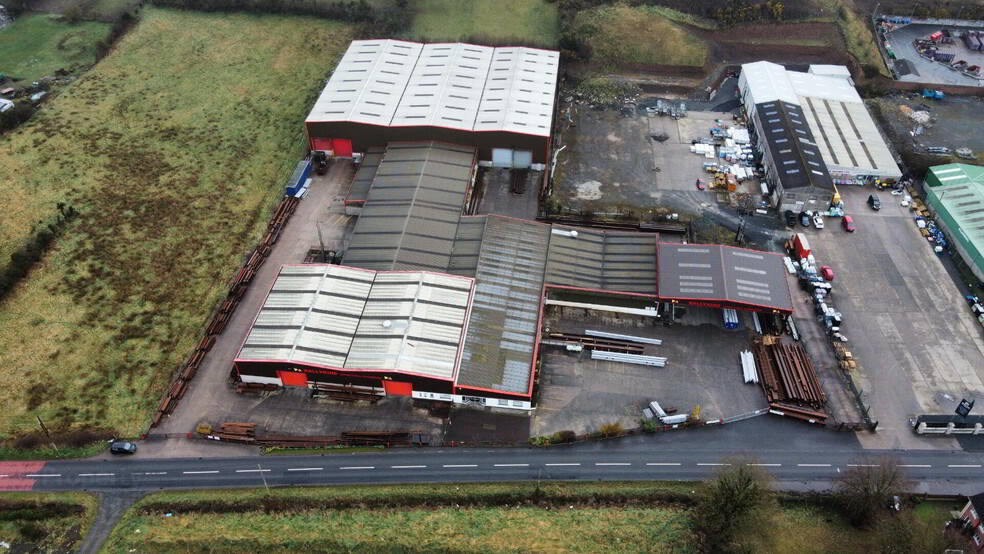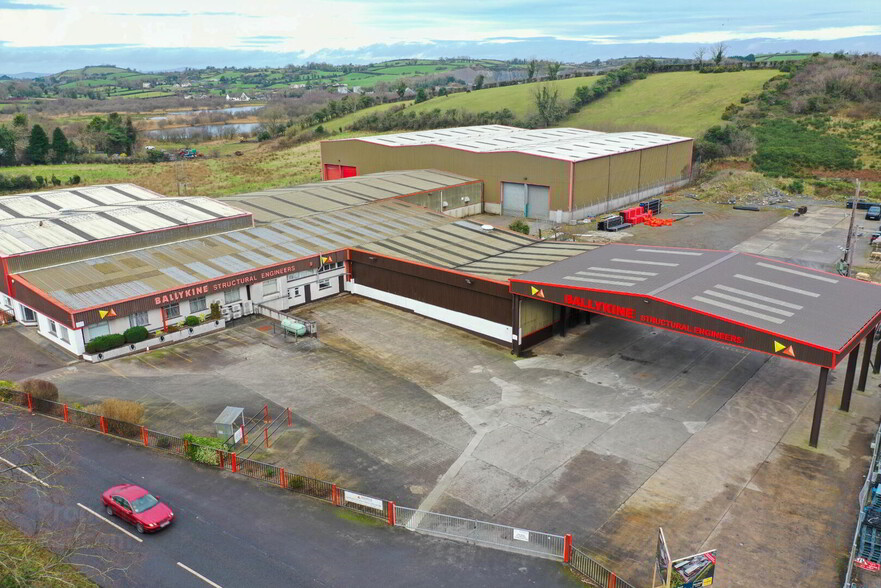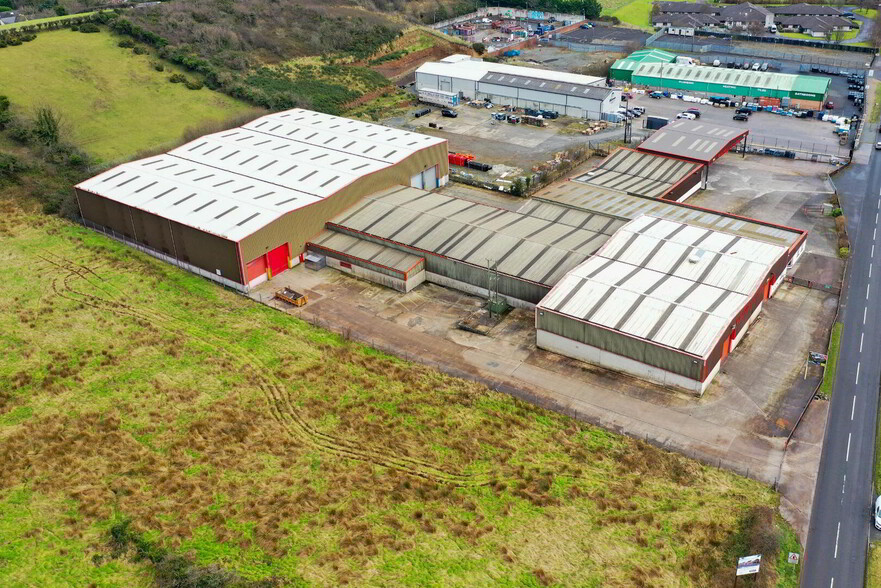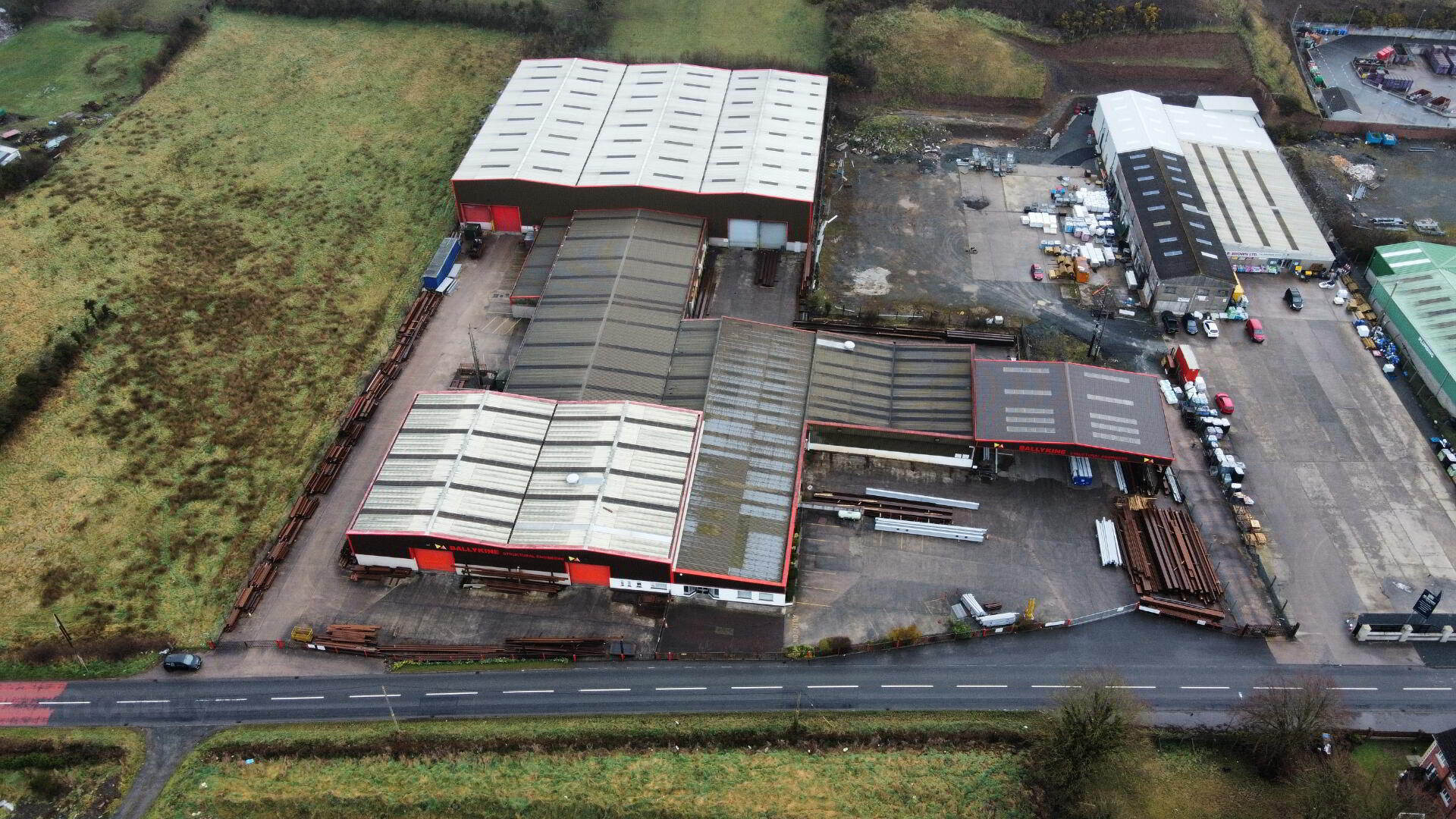51 Lisburn Rd 77,750 SF Industrial Building Ballynahinch BT24 8TT $6,494,763 CAD ($83.53 CAD/SF)



INVESTMENT HIGHLIGHTS
- Ease of access to the wider motorway network via Junction 6 (Saintfield Road) of the M1. Alternative access to Belfast via A24.
- Nearby connection to A1 to Dublin via Hillsborough.
EXECUTIVE SUMMARY
c. 7,220 sq m (77,750 sq ft).
PROPERTY FACTS
| Price | $6,494,763 CAD |
| Price Per SF | $83.53 CAD |
| Sale Type | Investment or Owner User |
| Tenure | Freehold/Long Leasehold |
| Property Type | Industrial |
| Property Subtype | Warehouse |
| Building Class | B |
| Lot Size | 3.30 AC |
| Rentable Building Area | 77,750 SF |
| No. Stories | 1 |
| Year Built | 2000 |
| Tenancy | Single |
AMENITIES
- 24 Hour Access
- Security System
- Signage
- Automatic Blinds
- Storage Space
UTILITIES
- Lighting
- Water
- Heating
SPACE AVAILABILITY
- SPACE
- SIZE
- SPACE USE
- CONDITION
- AVAILABLE
The subject comprises a substantial purpose built industrial/manufacturing holding of approximately 7,220sq m (77,750 sq ft) on a self-contained site of 3.3 acres. The facility comprises five interlinked warehouses together with office block and covered loading bay, yard space and car parking. The buildings are constructed of steel portal frame with external cladding and blockwork to the lower sections, double pitched roofs with good provision of electrically operated roller shutter doors around the perimeter and multiple overhead cranes. There are a variety of eaves height throughout from 5 m, extending to 10 m for Warehouse A of c. 33,500 sq ft.
The subject comprises a substantial purpose built industrial/manufacturing holding of approximately 7,220sq m (77,750 sq ft) on a self-contained site of 3.3 acres. The facility comprises five interlinked warehouses together with office block and covered loading bay, yard space and car parking. The buildings are constructed of steel portal frame with external cladding and blockwork to the lower sections, double pitched roofs with good provision of electrically operated roller shutter doors around the perimeter and multiple overhead cranes.
The subject comprises a substantial purpose built industrial/manufacturing holding of approximately 7,220sq m (77,750 sq ft) on a self-contained site of 3.3 acres. The facility comprises five interlinked warehouses together with office block and covered loading bay, yard space and car parking. The buildings are constructed of steel portal frame with external cladding and blockwork to the lower sections, double pitched roofs with good provision of electrically operated roller shutter doors around the perimeter and multiple overhead cranes.
The subject comprises a substantial purpose built industrial/manufacturing holding of approximately 7,220sq m (77,750 sq ft) on a self-contained site of 3.3 acres. The facility comprises five interlinked warehouses together with office block and covered loading bay, yard space and car parking. The buildings are constructed of steel portal frame with external cladding and blockwork to the lower sections, double pitched roofs with good provision of electrically operated roller shutter doors around the perimeter and multiple overhead cranes.
The subject comprises a substantial purpose built industrial/manufacturing holding of approximately 7,220sq m (77,750 sq ft) on a self-contained site of 3.3 acres. The facility comprises five interlinked warehouses together with office block and covered loading bay, yard space and car parking. The buildings are constructed of steel portal frame with external cladding and blockwork to the lower sections, double pitched roofs with good provision of electrically operated roller shutter doors around the perimeter and multiple overhead cranes.
| Space | Size | Space Use | Condition | Available |
| Ground - A | 35,676 SF | Industrial | Partial Build-Out | Now |
| Ground - B | 16,748 SF | Industrial | Partial Build-Out | Now |
| Ground - C | 8,814 SF | Industrial | Partial Build-Out | Now |
| Ground - D | 11,164 SF | Industrial | Partial Build-Out | Now |
| Ground-Ste Office Block | 5,348 SF | Office | Partial Build-Out | Now |
Ground - A
| Size |
| 35,676 SF |
| Space Use |
| Industrial |
| Condition |
| Partial Build-Out |
| Available |
| Now |
Ground - B
| Size |
| 16,748 SF |
| Space Use |
| Industrial |
| Condition |
| Partial Build-Out |
| Available |
| Now |
Ground - C
| Size |
| 8,814 SF |
| Space Use |
| Industrial |
| Condition |
| Partial Build-Out |
| Available |
| Now |
Ground - D
| Size |
| 11,164 SF |
| Space Use |
| Industrial |
| Condition |
| Partial Build-Out |
| Available |
| Now |
Ground-Ste Office Block
| Size |
| 5,348 SF |
| Space Use |
| Office |
| Condition |
| Partial Build-Out |
| Available |
| Now |













