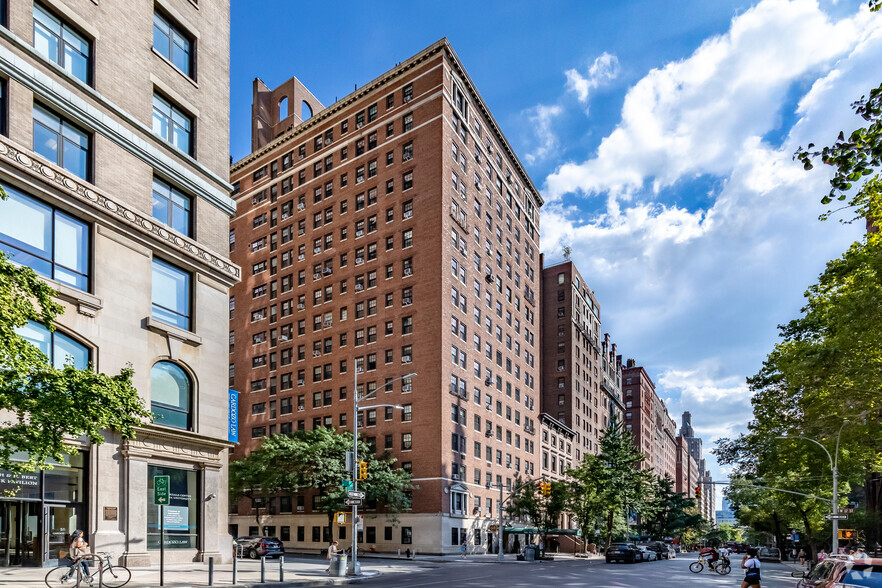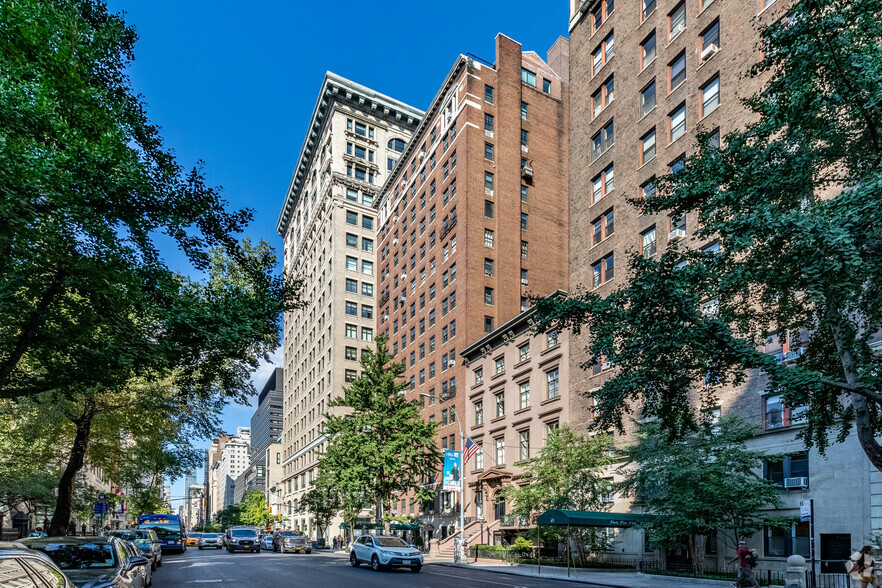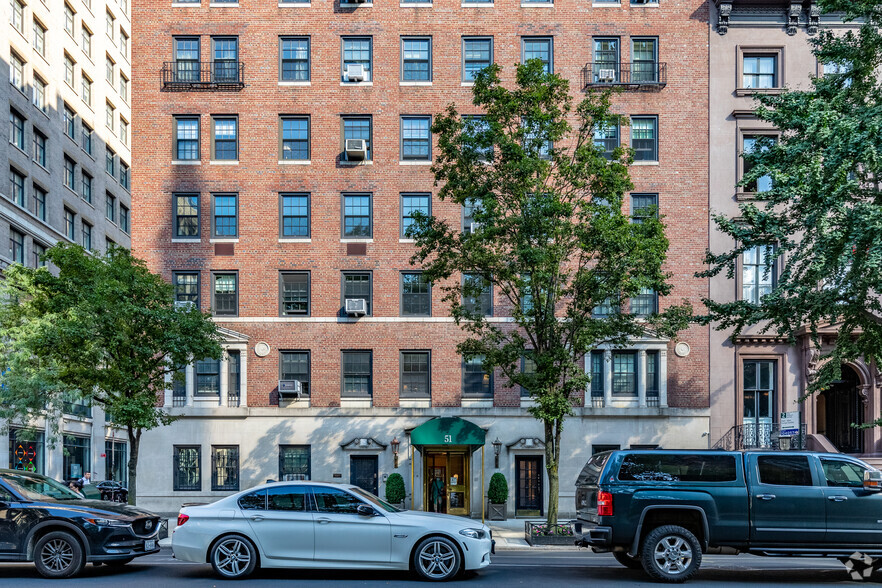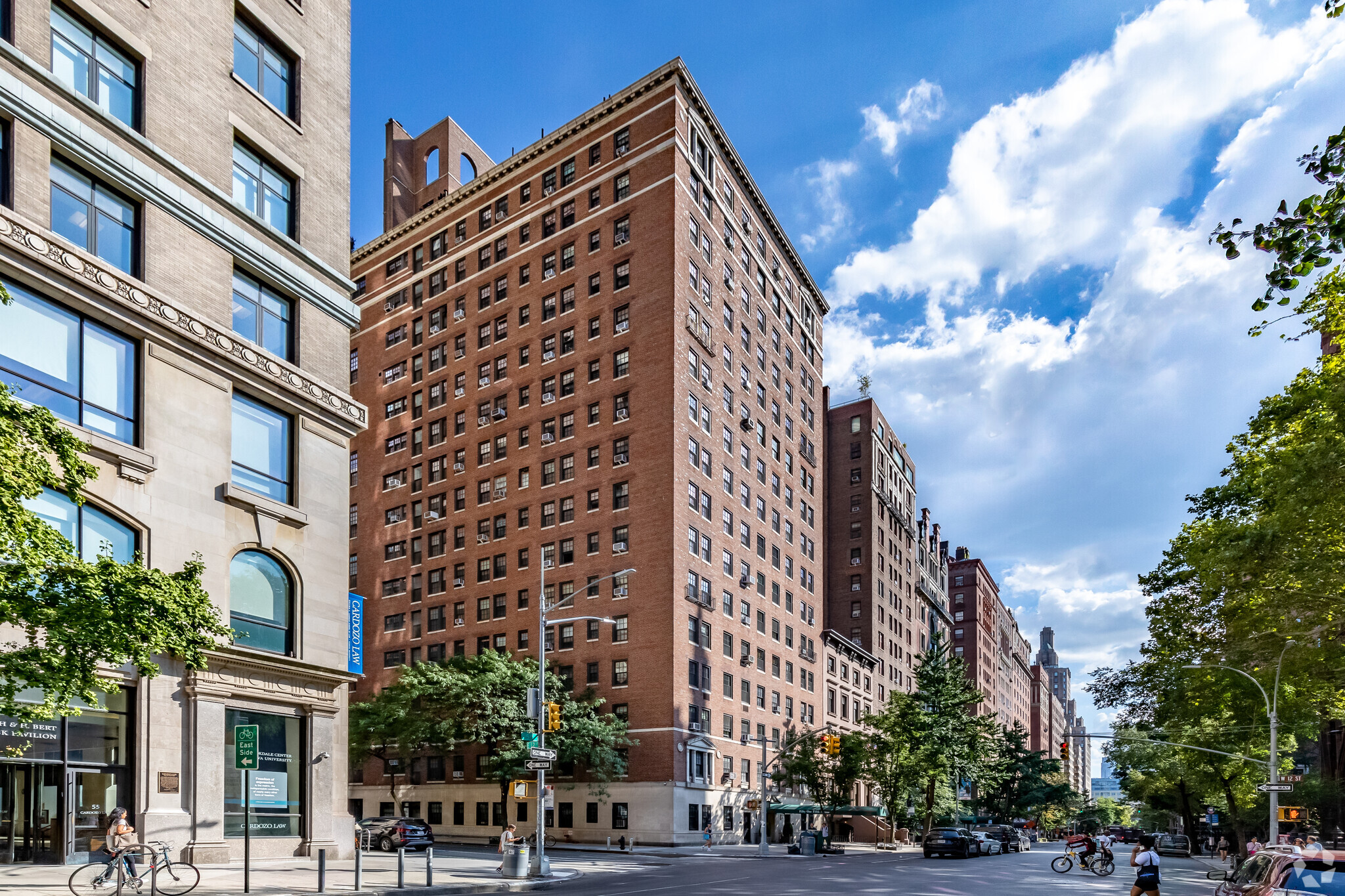51 Fifth Ave 245 SF Office/Medical Condo Unit Offered at $565,209 CAD in New York, NY 10003



INVESTMENT HIGHLIGHTS
- Heavy Foot Traffic
- Turk-key Office
- Various Transportation Hubs.
PROPERTY FACTS
| Price | $565,209 CAD |
| Unit Size | 245 SF |
| No. Units | 1 |
| Total Building Size | 108,418 SF |
| Property Type | Multifamily (Condo) |
| Property Subtype | Apartment |
| Sale Type | Investment or Owner User |
| Building Class | B |
| Floors | 16 |
| Typical Floor Size | 6,662 SF |
| Year Built | 1928 |
| Lot Size | 0.23 AC |
1 UNIT AVAILABLE
Unit Pro 1C
| Unit Size | 245 SF |
| Price | $565,209 CAD |
| Price Per SF | $2,306.98 CAD |
| Condo Use | Office/Medical |
| Sale Type | Investment or Owner User |
DESCRIPTION
READ The first three photos are virtually staged. The fourth picture is a 3-D floor plan.
This Coop professional office space is located on lower Fifth Avenue also known as The Gold Coast. The office space is located on the first floor of a full-service residential coop, located at 51 5th Avenue, between East 11th and East 12th Streets. Access to the professional space is through the building where you are greeted by the professional staff at the concierge desk. This highly sought after location is in the midst of residential buildings, shopping, restaurants, and various transportation hubs.
The office is perfectly situated in the middle of various transportation choices: 4,5,6, and L, N, R, Q trains at Union Square and the M, F, and Path Train can be accessed at 6th Avenue and West 14th Street; buses that run crosstown on East 14th Street, the downtown bus on 5th Avenue, and the uptown bus on 6th Avenue. This provides many options for your employees and clients. Also, there is street parking available.
This professional office space has an estimated 245 square feet. The current configuration, as shown in the floorplan, has two separate rooms; a waiting room and an office. This can be opened for a loft style office and have an open platform to collaborate with your staff. The current owner renovated the professional space down to the studs. As shown in the pictures, this turn-key office has a built-in kitchenette including custom shaker style cabinets, fireplace, and custom wood cabinets for storage. In addition, the professional lighting design includes recessed, sconces, rails, and wire in various wattage. The oversized ceiling height is 11.5 feet, and there is a large window which is facing a tree lined block.
This professional space has many possibilities to host your business. This includes offices for medical, accounting, legal, architect, insurance brokerage, or project management services.
The monthly maintenance is $815.
All information furnished regarding property for sale, rental or financing is from sources deemed reliable, but no warranty or representation is made as to the accuracy thereof and same is submitted subject to errors, omissions, change of price, rental or other conditions, prior sale, lease or financing or withdrawal without notice. All dimensions are approximate. For exact dimensions, you must hire your own architect or engineer.
SALE NOTES
The monthly maintenance for this Coop is $815.
 3Dfloorplan
3Dfloorplan
 Virtually Staged
Virtually Staged
 Virtually Staged
Virtually Staged
 Virtually Staged
Virtually Staged
 IMG_0956
IMG_0956
 IMG_0957
IMG_0957
 IMG_0960
IMG_0960
 IMG_0971
IMG_0971
 IMG_0983
IMG_0983
 IMG_0951
IMG_0951
 IMG_0990
IMG_0990
 IMG_0976
IMG_0976
 IMG_0995
IMG_0995
 IMG_1001
IMG_1001
 IMG_1003
IMG_1003
 StandardFPnoDIM
StandardFPnoDIM
 51 5th Ave floor plan1a
51 5th Ave floor plan1a
 IMG_1012
IMG_1012
AMENITIES
UNIT AMENITIES
- Air Conditioning
- Heating
- Kitchen
- Refrigerator
- Oven
- Range
SITE AMENITIES
- Fitness Center
- Doorman
- Laundry Service
- Bicycle Storage
ZONING
| Zoning Code | R10 (High density residential district.) |












