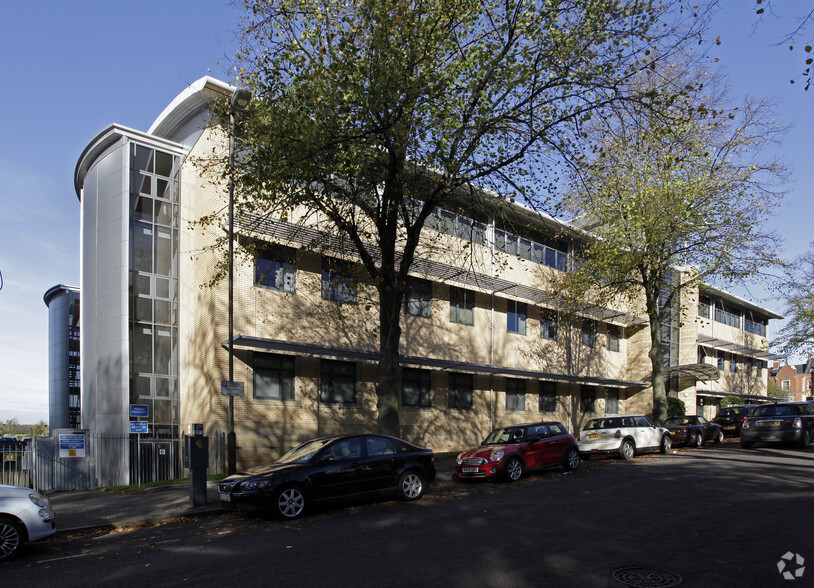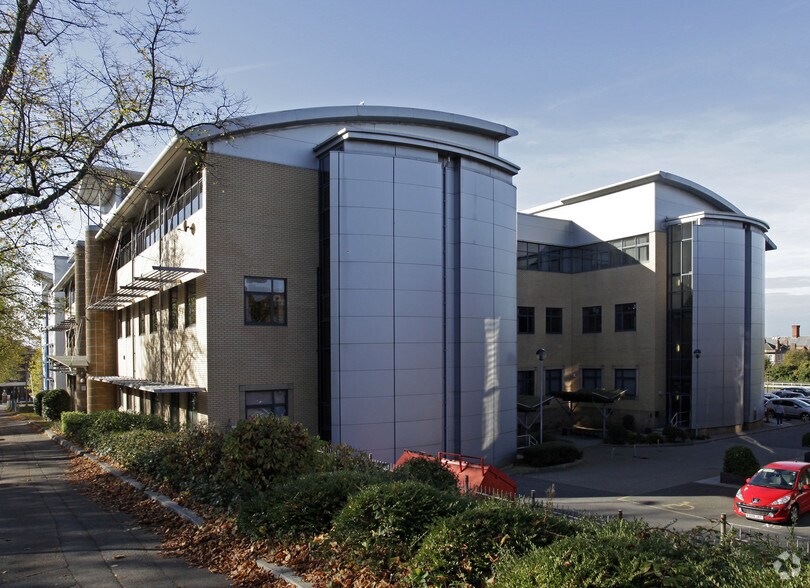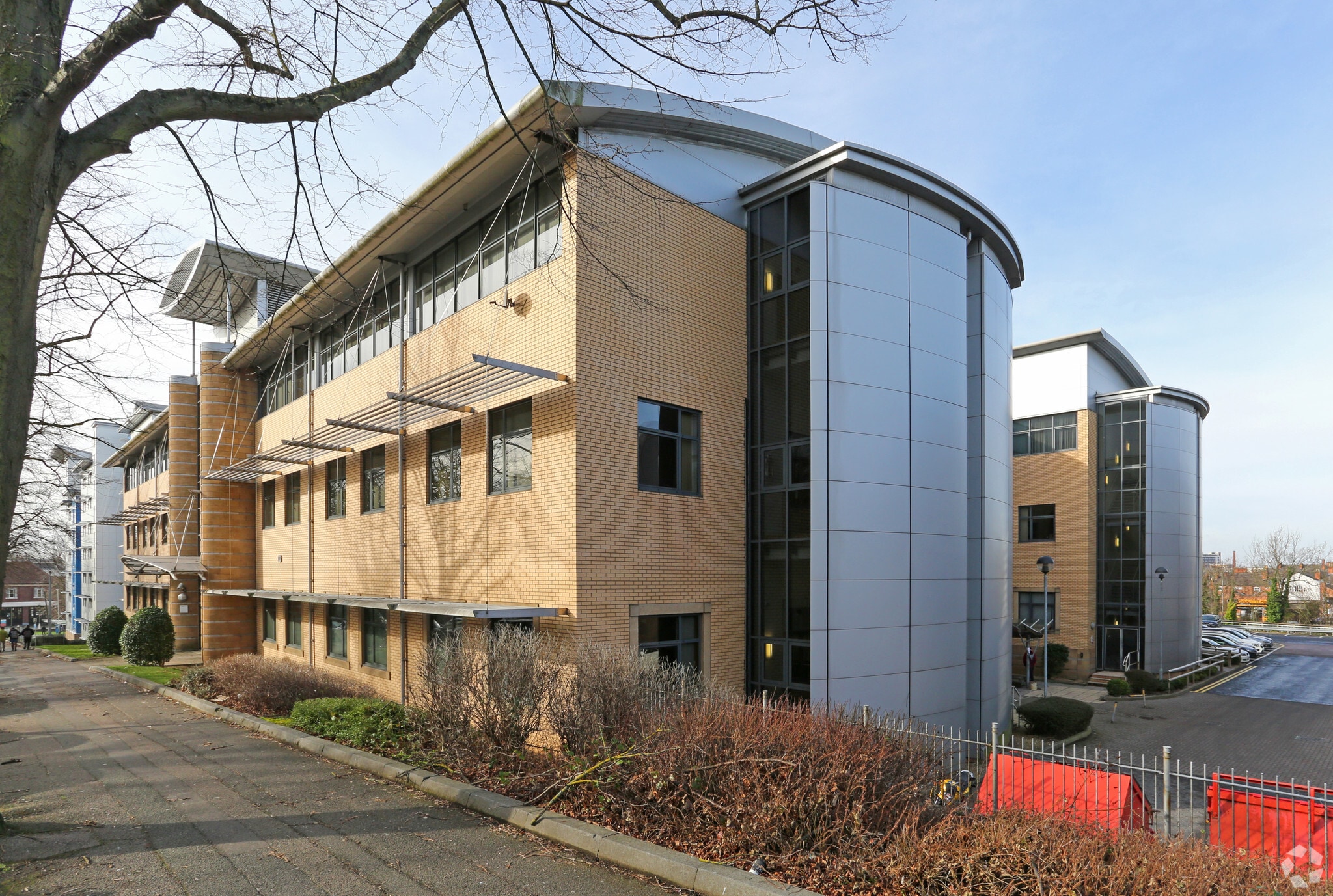
This feature is unavailable at the moment.
We apologize, but the feature you are trying to access is currently unavailable. We are aware of this issue and our team is working hard to resolve the matter.
Please check back in a few minutes. We apologize for the inconvenience.
- LoopNet Team
thank you

Your email has been sent!
De Montfort Business Park 51 De Montfort St
20,085 - 62,538 SF of Office Space Available in Leicester LE1 7BB



Highlights
- Detached and self-contained Grade A headquarters building
- Close to city centre retail facilities
- Situated in the heart of Leicester City Centre
all available spaces(3)
Display Rental Rate as
- Space
- Size
- Term
- Rental Rate
- Space Use
- Condition
- Available
The building lies adjacent to De Montfort Street and in close proximity to Regent Street. Office accommodation is provided over the ground, first and second floor with clear open plan floor plates and a central atrium that provides excellent natural lighting throughout. There is also plenty of car parking available across the site. Rent on application. (Landlord would consider full refurbished subject to lease length and covenant strength).
- Use Class: E
- Open Floor Plan Layout
- Partitioned Offices
- Can be combined with additional space(s) for up to 62,538 SF of adjacent space
- Reception Area
- Raised Floor
- Natural Light
- Private Restrooms
- 2.75m floor to ceiling height
- Partially Built-Out as Standard Office
- Fits 56 - 178 People
- Conference Rooms
- Central Air Conditioning
- Kitchen
- Drop Ceilings
- Energy Performance Rating - E
- Breakout areas and canteen
- The landlord to undertake a refurbishment.
The building lies adjacent to De Montfort Street and in close proximity to Regent Street. Office accommodation is provided over the ground, first and second floor with clear open plan floor plates and a central atrium that provides excellent natural lighting throughout. There is also plenty of car parking available across the site. Rent on application. (Landlord would consider full refurbished subject to lease length and covenant strength).
- Use Class: E
- Open Floor Plan Layout
- Partitioned Offices
- Can be combined with additional space(s) for up to 62,538 SF of adjacent space
- Reception Area
- Raised Floor
- Natural Light
- Private Restrooms
- 2.75m floor to ceiling height
- Partially Built-Out as Standard Office
- Fits 51 - 161 People
- Conference Rooms
- Central Air Conditioning
- Kitchen
- Drop Ceilings
- Energy Performance Rating - E
- Breakout areas and canteen
- The landlord to undertake a refurbishment.
The building lies adjacent to De Montfort Street and in close proximity to Regent Street. Office accommodation is provided over the ground, first and second floor with clear open plan floor plates and a central atrium that provides excellent natural lighting throughout. There is also plenty of car parking available across the site. Rent on application. (Landlord would consider full refurbished subject to lease length and covenant strength).
- Use Class: E
- Open Floor Plan Layout
- Partitioned Offices
- Can be combined with additional space(s) for up to 62,538 SF of adjacent space
- Reception Area
- Raised Floor
- Natural Light
- Private Restrooms
- 2.75m floor to ceiling height
- Partially Built-Out as Standard Office
- Fits 51 - 163 People
- Conference Rooms
- Central Air Conditioning
- Kitchen
- Drop Ceilings
- Energy Performance Rating - E
- Breakout areas and canteen
- The landlord to undertake a refurbishment.
| Space | Size | Term | Rental Rate | Space Use | Condition | Available |
| Ground | 22,152 SF | Negotiable | Upon Request Upon Request Upon Request Upon Request Upon Request Upon Request | Office | Partial Build-Out | Now |
| 1st Floor | 20,085 SF | Negotiable | Upon Request Upon Request Upon Request Upon Request Upon Request Upon Request | Office | Partial Build-Out | Now |
| 2nd Floor | 20,301 SF | Negotiable | Upon Request Upon Request Upon Request Upon Request Upon Request Upon Request | Office | Partial Build-Out | Now |
Ground
| Size |
| 22,152 SF |
| Term |
| Negotiable |
| Rental Rate |
| Upon Request Upon Request Upon Request Upon Request Upon Request Upon Request |
| Space Use |
| Office |
| Condition |
| Partial Build-Out |
| Available |
| Now |
1st Floor
| Size |
| 20,085 SF |
| Term |
| Negotiable |
| Rental Rate |
| Upon Request Upon Request Upon Request Upon Request Upon Request Upon Request |
| Space Use |
| Office |
| Condition |
| Partial Build-Out |
| Available |
| Now |
2nd Floor
| Size |
| 20,301 SF |
| Term |
| Negotiable |
| Rental Rate |
| Upon Request Upon Request Upon Request Upon Request Upon Request Upon Request |
| Space Use |
| Office |
| Condition |
| Partial Build-Out |
| Available |
| Now |
Ground
| Size | 22,152 SF |
| Term | Negotiable |
| Rental Rate | Upon Request |
| Space Use | Office |
| Condition | Partial Build-Out |
| Available | Now |
The building lies adjacent to De Montfort Street and in close proximity to Regent Street. Office accommodation is provided over the ground, first and second floor with clear open plan floor plates and a central atrium that provides excellent natural lighting throughout. There is also plenty of car parking available across the site. Rent on application. (Landlord would consider full refurbished subject to lease length and covenant strength).
- Use Class: E
- Partially Built-Out as Standard Office
- Open Floor Plan Layout
- Fits 56 - 178 People
- Partitioned Offices
- Conference Rooms
- Can be combined with additional space(s) for up to 62,538 SF of adjacent space
- Central Air Conditioning
- Reception Area
- Kitchen
- Raised Floor
- Drop Ceilings
- Natural Light
- Energy Performance Rating - E
- Private Restrooms
- Breakout areas and canteen
- 2.75m floor to ceiling height
- The landlord to undertake a refurbishment.
1st Floor
| Size | 20,085 SF |
| Term | Negotiable |
| Rental Rate | Upon Request |
| Space Use | Office |
| Condition | Partial Build-Out |
| Available | Now |
The building lies adjacent to De Montfort Street and in close proximity to Regent Street. Office accommodation is provided over the ground, first and second floor with clear open plan floor plates and a central atrium that provides excellent natural lighting throughout. There is also plenty of car parking available across the site. Rent on application. (Landlord would consider full refurbished subject to lease length and covenant strength).
- Use Class: E
- Partially Built-Out as Standard Office
- Open Floor Plan Layout
- Fits 51 - 161 People
- Partitioned Offices
- Conference Rooms
- Can be combined with additional space(s) for up to 62,538 SF of adjacent space
- Central Air Conditioning
- Reception Area
- Kitchen
- Raised Floor
- Drop Ceilings
- Natural Light
- Energy Performance Rating - E
- Private Restrooms
- Breakout areas and canteen
- 2.75m floor to ceiling height
- The landlord to undertake a refurbishment.
2nd Floor
| Size | 20,301 SF |
| Term | Negotiable |
| Rental Rate | Upon Request |
| Space Use | Office |
| Condition | Partial Build-Out |
| Available | Now |
The building lies adjacent to De Montfort Street and in close proximity to Regent Street. Office accommodation is provided over the ground, first and second floor with clear open plan floor plates and a central atrium that provides excellent natural lighting throughout. There is also plenty of car parking available across the site. Rent on application. (Landlord would consider full refurbished subject to lease length and covenant strength).
- Use Class: E
- Partially Built-Out as Standard Office
- Open Floor Plan Layout
- Fits 51 - 163 People
- Partitioned Offices
- Conference Rooms
- Can be combined with additional space(s) for up to 62,538 SF of adjacent space
- Central Air Conditioning
- Reception Area
- Kitchen
- Raised Floor
- Drop Ceilings
- Natural Light
- Energy Performance Rating - E
- Private Restrooms
- Breakout areas and canteen
- 2.75m floor to ceiling height
- The landlord to undertake a refurbishment.
Property Overview
The building is approximately one mile south of Leicester City Centre. The building lies in close proximity to the Midland Mainline Railway Station on London Road and Waterloo Way that forms part of the inner ring road network. Of significance is the location close to University of Leicester main campus on University Road. The building is located at the edge of the primary office core of Leicester and within the New Walk Conservation area. City Centre retail facilities are only a short walk away via Granby Street.
- Bus Line
PROPERTY FACTS
Presented by

De Montfort Business Park | 51 De Montfort St
Hmm, there seems to have been an error sending your message. Please try again.
Thanks! Your message was sent.



