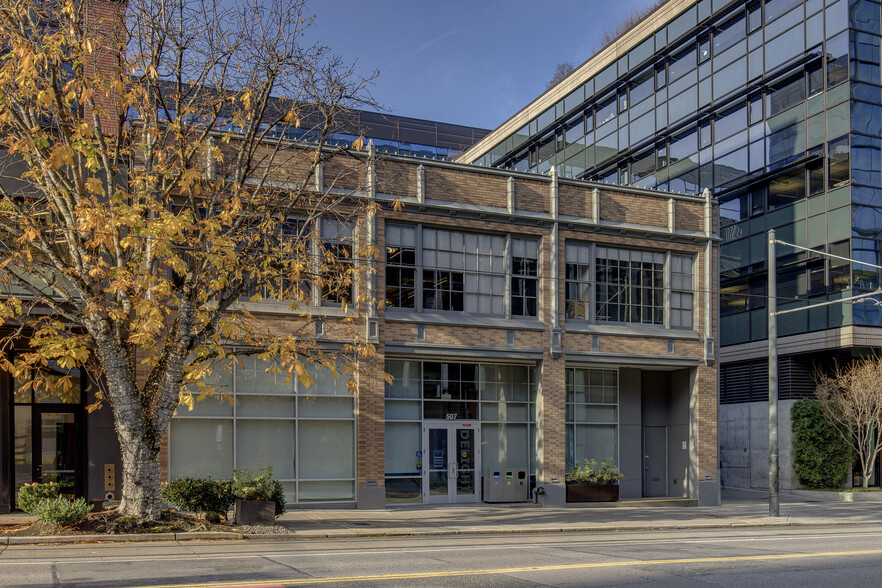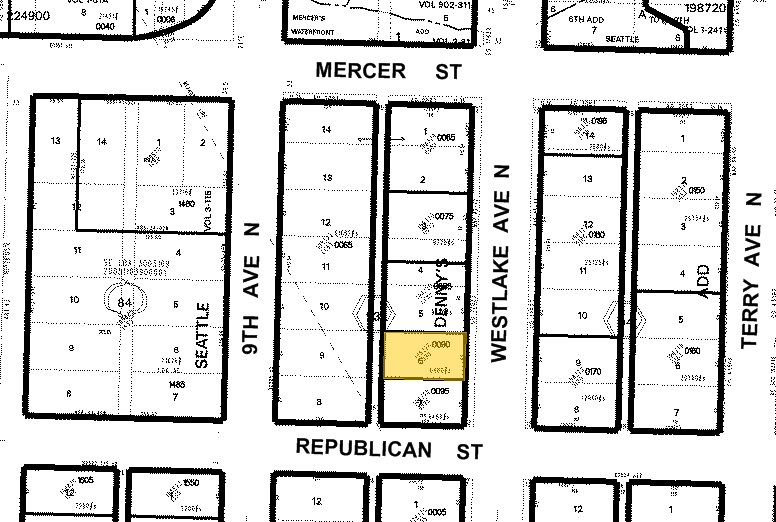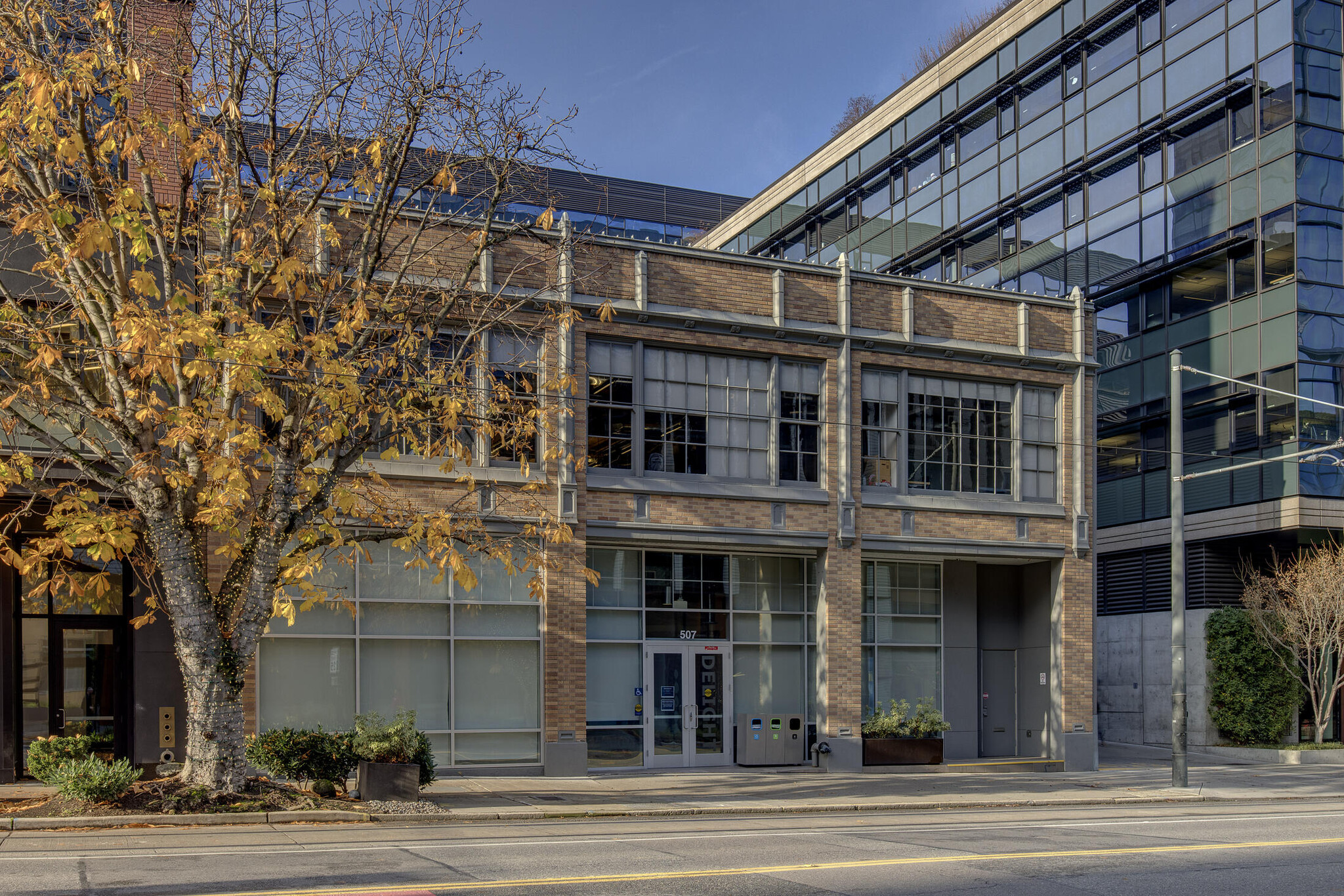
This feature is unavailable at the moment.
We apologize, but the feature you are trying to access is currently unavailable. We are aware of this issue and our team is working hard to resolve the matter.
Please check back in a few minutes. We apologize for the inconvenience.
- LoopNet Team
thank you

Your email has been sent!
507 Westlake 507 Westlake Ave N
6,480 - 19,440 SF of Office/Retail Space Available in Seattle, WA 98109


Highlights
- Easy access to I-5 and Highway 99
- Brick & beam feel with high ceilings and new finishes
all available spaces(3)
Display Rental Rate as
- Space
- Size
- Term
- Rental Rate
- Space Use
- Condition
- Available
Unique full building opportunity with branding and signage ability
- Partially Built-Out as Standard Office
- Fits 17 - 52 People
- 5 Conference Rooms
- Space is in Excellent Condition
- Private Restrooms
- Mostly Open Floor Plan Layout
- 4 Private Offices
- Finished Ceilings: 11’
- Can be combined with additional space(s) for up to 19,440 SF of adjacent space
- Ceiling heights range from 11' to 16'
Unique full building opportunity with branding and signage ability.
- Partially Built-Out as Standard Office
- Fits 17 - 52 People
- 1 Conference Room
- Can be combined with additional space(s) for up to 19,440 SF of adjacent space
- Ceiling heights range from 11' to 16'
- Mostly Open Floor Plan Layout
- 1 Private Office
- Finished Ceilings: 16’
- Private Restrooms
Unique full building opportunity with branding and signage ability.
- Partially Built-Out as Standard Office
- Fits 17 - 52 People
- 1 Conference Room
- Can be combined with additional space(s) for up to 19,440 SF of adjacent space
- Ceiling heights range from 11' to 16'
- Mostly Open Floor Plan Layout
- 6 Private Offices
- Finished Ceilings: 11’7”
- Private Restrooms
| Space | Size | Term | Rental Rate | Space Use | Condition | Available |
| Basement, Ste LL | 6,480 SF | Negotiable | Upon Request Upon Request Upon Request Upon Request Upon Request Upon Request | Office/Retail | Partial Build-Out | Now |
| 1st Floor, Ste 100 | 6,480 SF | Negotiable | Upon Request Upon Request Upon Request Upon Request Upon Request Upon Request | Office/Retail | Partial Build-Out | Now |
| 2nd Floor, Ste 200 | 6,480 SF | Negotiable | Upon Request Upon Request Upon Request Upon Request Upon Request Upon Request | Office/Retail | Partial Build-Out | Now |
Basement, Ste LL
| Size |
| 6,480 SF |
| Term |
| Negotiable |
| Rental Rate |
| Upon Request Upon Request Upon Request Upon Request Upon Request Upon Request |
| Space Use |
| Office/Retail |
| Condition |
| Partial Build-Out |
| Available |
| Now |
1st Floor, Ste 100
| Size |
| 6,480 SF |
| Term |
| Negotiable |
| Rental Rate |
| Upon Request Upon Request Upon Request Upon Request Upon Request Upon Request |
| Space Use |
| Office/Retail |
| Condition |
| Partial Build-Out |
| Available |
| Now |
2nd Floor, Ste 200
| Size |
| 6,480 SF |
| Term |
| Negotiable |
| Rental Rate |
| Upon Request Upon Request Upon Request Upon Request Upon Request Upon Request |
| Space Use |
| Office/Retail |
| Condition |
| Partial Build-Out |
| Available |
| Now |
Basement, Ste LL
| Size | 6,480 SF |
| Term | Negotiable |
| Rental Rate | Upon Request |
| Space Use | Office/Retail |
| Condition | Partial Build-Out |
| Available | Now |
Unique full building opportunity with branding and signage ability
- Partially Built-Out as Standard Office
- Mostly Open Floor Plan Layout
- Fits 17 - 52 People
- 4 Private Offices
- 5 Conference Rooms
- Finished Ceilings: 11’
- Space is in Excellent Condition
- Can be combined with additional space(s) for up to 19,440 SF of adjacent space
- Private Restrooms
- Ceiling heights range from 11' to 16'
1st Floor, Ste 100
| Size | 6,480 SF |
| Term | Negotiable |
| Rental Rate | Upon Request |
| Space Use | Office/Retail |
| Condition | Partial Build-Out |
| Available | Now |
Unique full building opportunity with branding and signage ability.
- Partially Built-Out as Standard Office
- Mostly Open Floor Plan Layout
- Fits 17 - 52 People
- 1 Private Office
- 1 Conference Room
- Finished Ceilings: 16’
- Can be combined with additional space(s) for up to 19,440 SF of adjacent space
- Private Restrooms
- Ceiling heights range from 11' to 16'
2nd Floor, Ste 200
| Size | 6,480 SF |
| Term | Negotiable |
| Rental Rate | Upon Request |
| Space Use | Office/Retail |
| Condition | Partial Build-Out |
| Available | Now |
Unique full building opportunity with branding and signage ability.
- Partially Built-Out as Standard Office
- Mostly Open Floor Plan Layout
- Fits 17 - 52 People
- 6 Private Offices
- 1 Conference Room
- Finished Ceilings: 11’7”
- Can be combined with additional space(s) for up to 19,440 SF of adjacent space
- Private Restrooms
- Ceiling heights range from 11' to 16'
Property Overview
Located along South Lake Union Streetcar route. 50-yard line location in the heart of the Amazon campus with the best South Lake Union amenities.
- Bus Line
PROPERTY FACTS
Presented by

507 Westlake | 507 Westlake Ave N
Hmm, there seems to have been an error sending your message. Please try again.
Thanks! Your message was sent.












