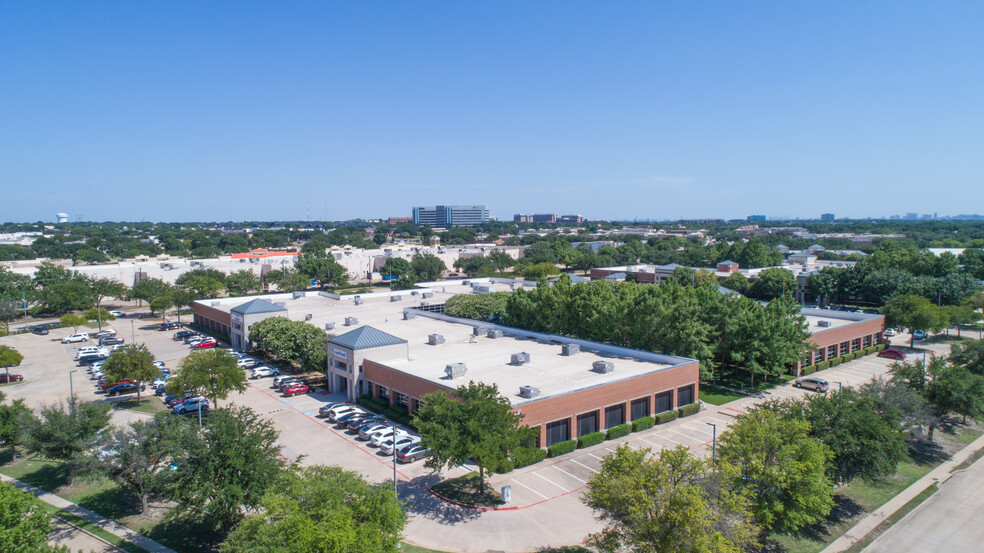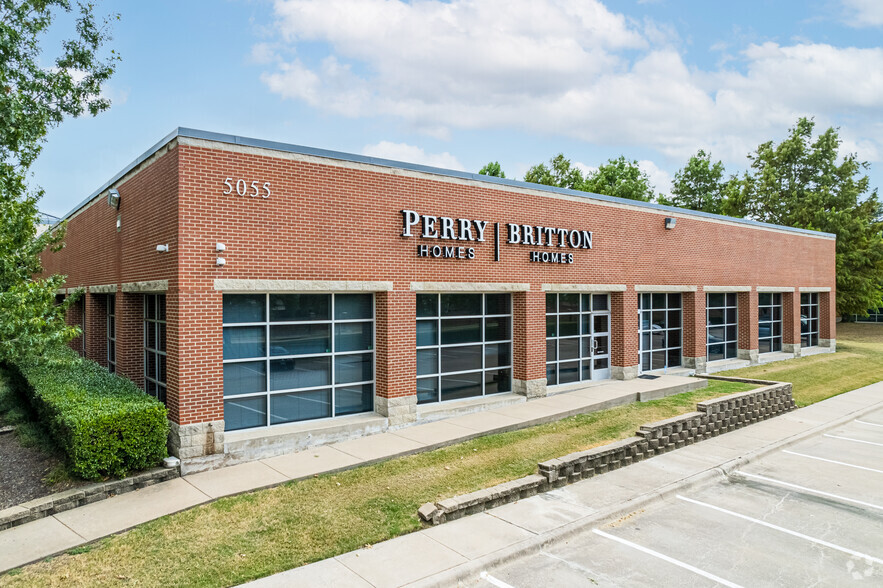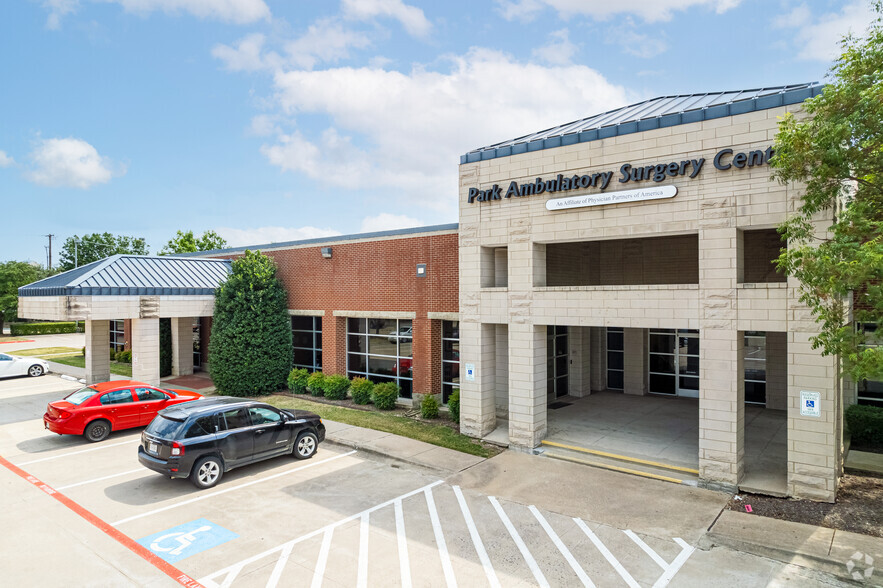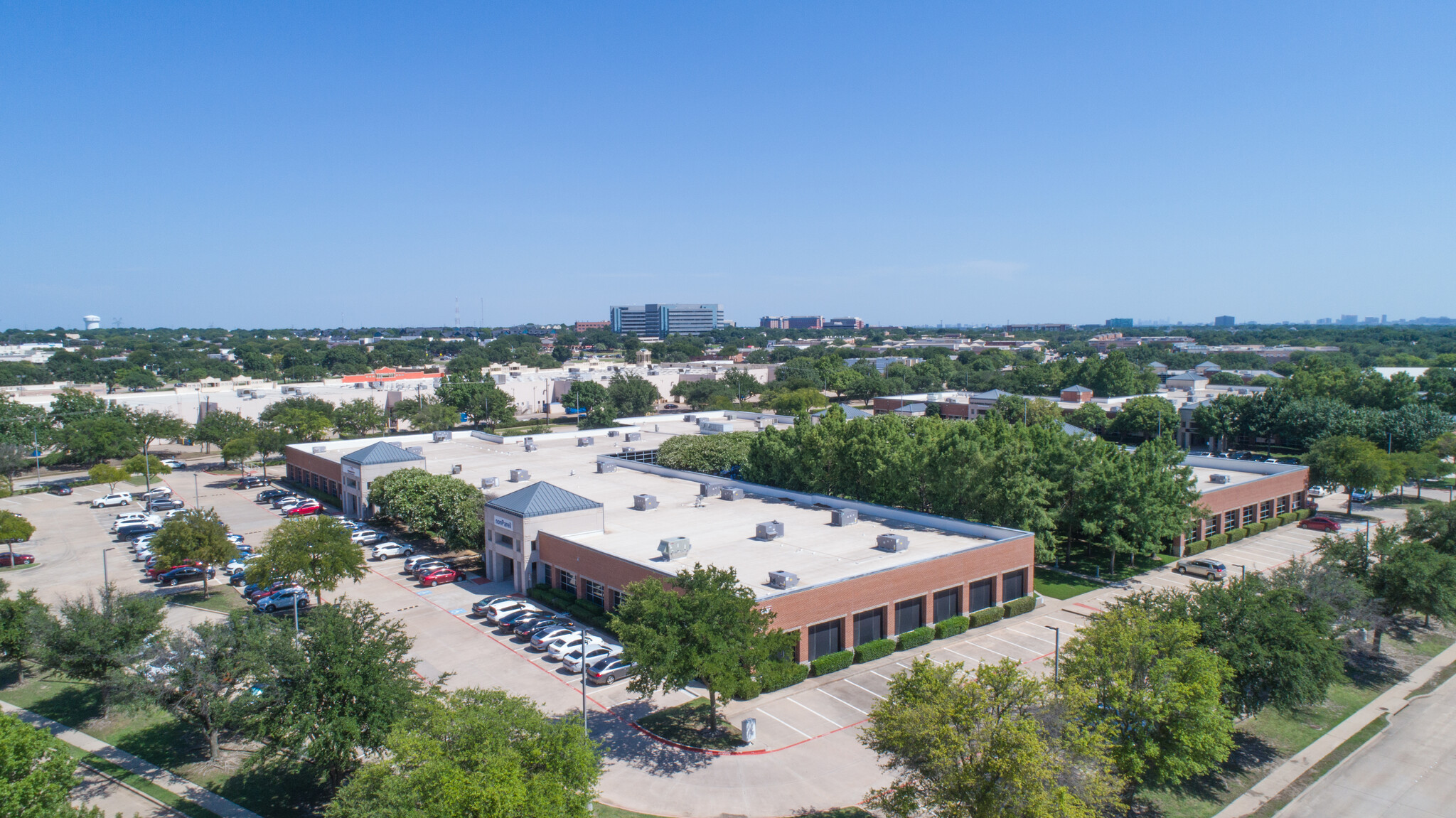Park Ventura Office Center Plano, TX 75093 5,000 - 54,960 SF of Space Available



PARK HIGHLIGHTS
- Prominent exterior building signage
- 24/7 tenant controlled HVAC
- 5/1,000 parking ratio (covered available)
- Direct access to all suites
- Common area factor ranging from 0-6%
- Adjacent to top quality lifestyle amenities
PARK FACTS
ALL AVAILABLE SPACES(6)
Display Rental Rate as
- SPACE
- SIZE
- TERM
- RENTAL RATE
- SPACE USE
- CONDITION
- AVAILABLE
White box condition
- Lease rate does not include utilities, property expenses or building services
- Can be combined with additional space(s) for up to 17,575 SF of adjacent space
- Private Restrooms
- High Ceilings
- After Hours HVAC Available
- Open Floor Plan Layout
- Central Air and Heating
- Security System
- Natural Light
- Lease rate does not include utilities, property expenses or building services
- Mostly Open Floor Plan Layout
- Conference Rooms
- Central Air and Heating
- Kitchen
- High Ceilings
- After Hours HVAC Available
- Fully Built-Out as Standard Office
- Partitioned Offices
- Space is in Excellent Condition
- Reception Area
- Private Restrooms
- Natural Light
White box condition with new ceiling/grid and LED lights/fixtures.
- Lease rate does not include utilities, property expenses or building services
- Open Floor Plan Layout
- Central Air and Heating
- Print/Copy Room
- Security System
- Natural Light
- Fully Built-Out as Standard Office
- Conference Rooms
- Kitchen
- Private Restrooms
- High Ceilings
- After Hours HVAC Available
- Lease rate does not include utilities, property expenses or building services
- Mostly Open Floor Plan Layout
- Conference Rooms
- Central Air and Heating
- Kitchen
- Private Restrooms
- Drop Ceilings
- After Hours HVAC Available
- Open-Plan
- Fully Built-Out as Standard Office
- Partitioned Offices
- Can be combined with additional space(s) for up to 17,575 SF of adjacent space
- Reception Area
- Print/Copy Room
- Security System
- Natural Light
- Shower Facilities
| Space | Size | Term | Rental Rate | Space Use | Condition | Available |
| 1st Floor, Ste 150 | 8,846 SF | Negotiable | $26.09 CAD/SF/YR | Office | Shell Space | Now |
| 1st Floor, Ste 200 | 5,332 SF | Negotiable | $26.09 CAD/SF/YR | Office | Full Build-Out | Now |
| 1st Floor, Ste 350 | 7,762 SF | Negotiable | $26.09 CAD/SF/YR | Office | Full Build-Out | Now |
| 1st Floor, Ste 400 | 5,000-8,729 SF | Negotiable | $26.09 CAD/SF/YR | Office | Full Build-Out | Now |
5085 W Park Blvd - 1st Floor - Ste 150
5085 W Park Blvd - 1st Floor - Ste 200
5085 W Park Blvd - 1st Floor - Ste 350
5085 W Park Blvd - 1st Floor - Ste 400
- SPACE
- SIZE
- TERM
- RENTAL RATE
- SPACE USE
- CONDITION
- AVAILABLE
White box condition creative space with exposed ceilings and modern finishes. Contiguous with Suite 601 for up to 24,291 RSF.
- Lease rate does not include utilities, property expenses or building services
- Mostly Open Floor Plan Layout
- Can be combined with additional space(s) for up to 24,291 SF of adjacent space
- Central Air and Heating
- Private Restrooms
- Exposed Ceiling
- After Hours HVAC Available
- Fully Built-Out as Standard Office
- Conference Rooms
- Reception Area
- Kitchen
- High Ceilings
- Natural Light
Creative space with exposed ceilings and modern finishes
- Lease rate does not include utilities, property expenses or building services
- Mostly Open Floor Plan Layout
- Central Air and Heating
- High Ceilings
- Natural Light
- Fully Built-Out as Standard Office
- Can be combined with additional space(s) for up to 24,291 SF of adjacent space
- Private Restrooms
- Exposed Ceiling
- After Hours HVAC Available
| Space | Size | Term | Rental Rate | Space Use | Condition | Available |
| 1st Floor, Ste 600 | 14,501 SF | Negotiable | $26.09 CAD/SF/YR | Office/Medical | Full Build-Out | Now |
| 1st Floor, Ste 601 | 9,790 SF | Negotiable | $27.50 CAD/SF/YR | Office | Full Build-Out | Now |
5055 W Park Blvd - 1st Floor - Ste 600
5055 W Park Blvd - 1st Floor - Ste 601
PARK OVERVIEW
Located on Park Blvd at Preston Rd in prestigious West Plano, Park Ventura offers 194,497 square feet of highly efficient office space within three single story buildings, separated by abundant parking and activated green-spaces. Newly installed wayfinding signage and camera surveillance throughout the campus.
- 24 Hour Access
- Banking
- Corner Lot
- Courtyard
- Security System
- Signage
- Signalized Intersection
- Tenant Controlled HVAC
- Monument Signage
- Air Conditioning
- Fiber Optic Internet
























