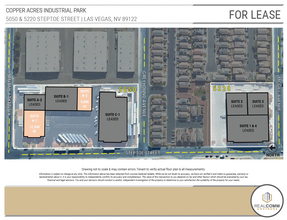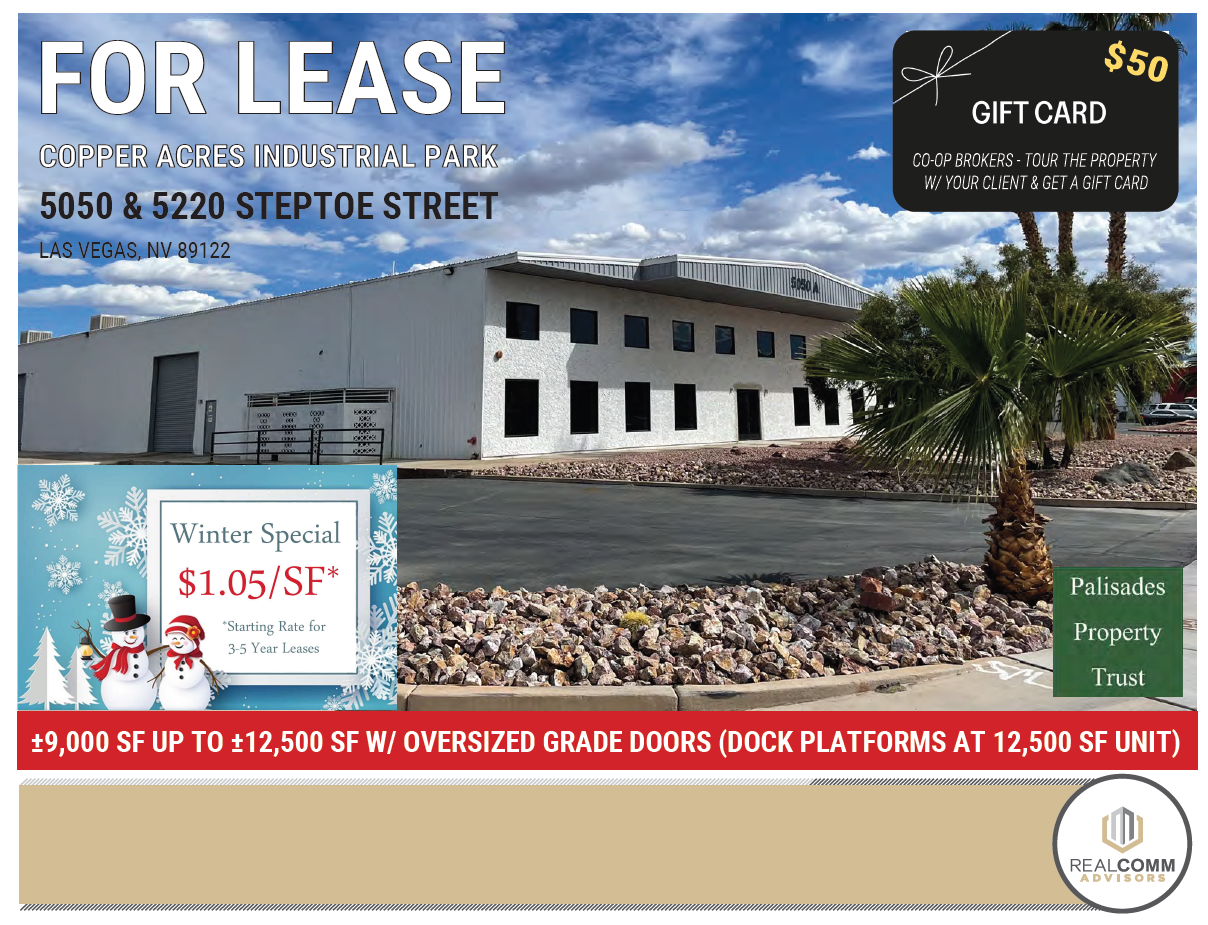
This feature is unavailable at the moment.
We apologize, but the feature you are trying to access is currently unavailable. We are aware of this issue and our team is working hard to resolve the matter.
Please check back in a few minutes. We apologize for the inconvenience.
- LoopNet Team
thank you

Your email has been sent!
Copper Acres Industrial Park Las Vegas, NV 89122
9,000 - 21,500 SF of Industrial Space Available
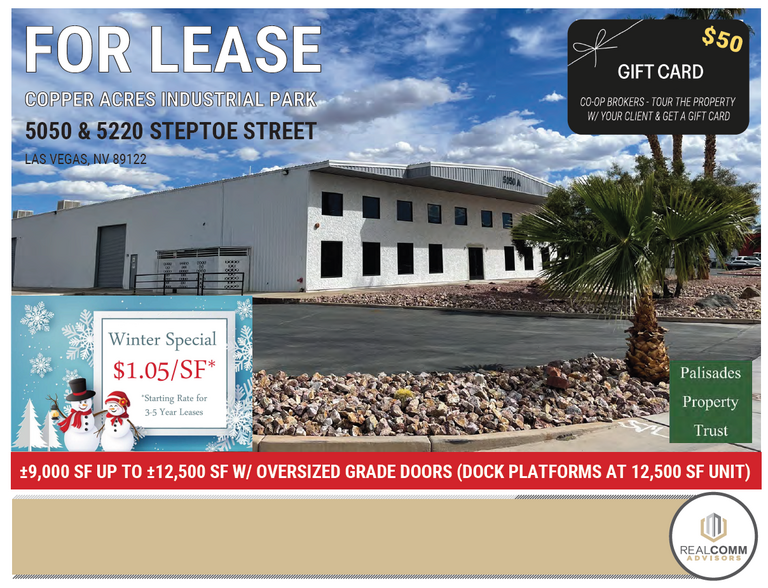
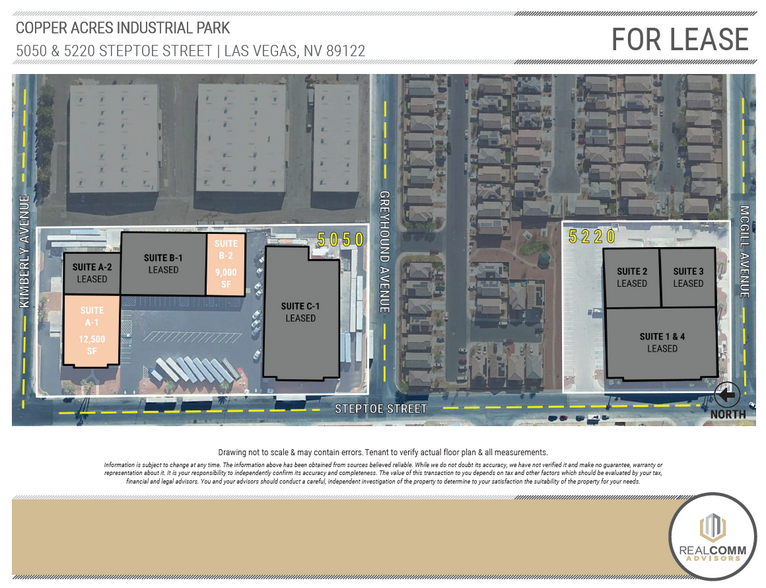
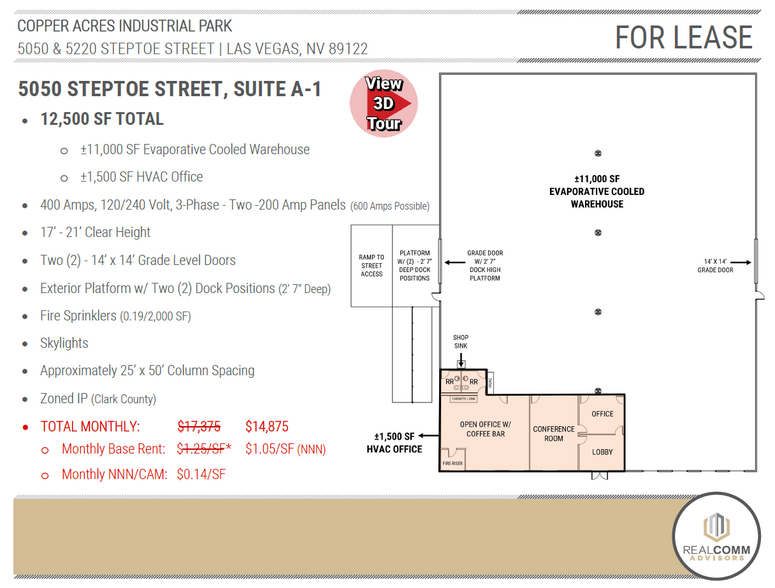
Park Highlights
- Oversized Grade Level Loading Doors
- Fire Sprinklers (0.19/2,000 SF)
- Approximately 25' x 50' Column Spacing
- Exterior Platform w/ Dock Positions, 2' 7" Deep
- Skylights
- Zoned IP (Clark County)
PARK FACTS
| Park Type | Industrial Park | Features | Skylights |
| Park Type | Industrial Park |
| Features | Skylights |
Features and Amenities
- Skylights
all available spaces(2)
Display Rental Rate as
- Space
- Size
- Term
- Rental Rate
- Space Use
- Condition
- Available
5050 Steptoe Street, Suite A-1: WINTER SPECIAL! **$1.05/SF - Starting Rate for 3-5 Year Leases. **Monthly Base Rent: $1.05/SF NNN + Monthly NNN/CAM: $0.14/SF = $14,875 Total Monthly. Monthly Base Rent: $1.25/SF NNN + Monthly NNN/CAM: $0.14/SF = $17,375 Total Monthly. 12,500 SF Total; 11,000 SF Evaporative Cooled Warehouse & 1,500 SF HVAC Office w/ Lobby/Reception, Open Office Area w/ Coffee Bar, Conference Room, One (1) Private Office & Two (2) Restrooms serviced by Two (2) 14' x 14' Grade Level Loading Doors, Exterior Platform w/ Two (2) Dock Positions (2' 7" Deep), 17' - 21' Clear Height, 400 Amps, 120/240 Volt, 3-Phase - Two-200-Amp Panels (600 Amps Possible), Fire Sprinklers (0.19/2,000 SF), Skylights & Approximately 25' x 50' Column Spacing. See attached brochure for more information.
- Lease rate does not include utilities, property expenses or building services
- 2 Drive Ins
- 12,500 SF Total w/ 1,500 SF of HVAC Office Space
- Two (2) 14' x 14' Grade Level Loading Doors
- 17' - 21' Clear Height
- Includes 1,500 SF of dedicated office space
- 2 Loading Docks
- 11,000 SF Evaporative Cooled Warehouse
- Exterior Platform w/ 2 Dock Positions -2' 7" Deep
- 400A, 120/240V, 3-PH-2-200 Amp Panels (UP TO 600A)
| Space | Size | Term | Rental Rate | Space Use | Condition | Available |
| 1st Floor - A-1 | 12,500 SF | 3-5 Years | $17.86 CAD/SF/YR $1.49 CAD/SF/MO $192.24 CAD/m²/YR $16.02 CAD/m²/MO $18,604 CAD/MO $223,252 CAD/YR | Industrial | - | Now |
5050 Steptoe St - 1st Floor - A-1
- Space
- Size
- Term
- Rental Rate
- Space Use
- Condition
- Available
5050 Steptoe Street, Suite B-2: WINTER SPECIAL! **$1.05/SF - Starting Rate for 3-5 Year Leases. **Monthly Base Rent: $1.05/SF NNN + Monthly NNN/CAM: $0.14/SF = $10,710 Total Monthly. Monthly Base Rent: $1.25/SF NNN + Monthly NNN/CAM: $0.14/SF = $12,510 Total Monthly. 9,000 SF Total; 8,700 SF Evaporative Cooled Warehouse & 300 SF HVAC Office w/ Open Office Area & Two (2) Restrooms serviced by Two (2) 14' x 14' Grade Level Loading Doors, 17' Clear Height, 200 Amps, 120/240 Volt, 3-Phase (400 Amps Possible), Fire Sprinklers (0.19/2,000 SF), Skylights & Approximately 25' x 50' Column Spacing. See attached brochure for more information.
- Lease rate does not include utilities, property expenses or building services
- 2 Drive Ins
- 8,700 SF Evaporative Cooled Warehouse
- 17' Clear Height
- Fire Sprinklers (0.19/2,000 SF)
- Includes 300 SF of dedicated office space
- 9,000 SF Total w/ 300 SF of HVAC Office Space
- 2 - 14' x 14' Grade Level Loading Doors
- 400 Amps, 120/240Volt, 3-PH (400 Amps Possible)
| Space | Size | Term | Rental Rate | Space Use | Condition | Available |
| 1st Floor - B-2 | 9,000 SF | 3 Years | $17.86 CAD/SF/YR $1.49 CAD/SF/MO $192.24 CAD/m²/YR $16.02 CAD/m²/MO $13,395 CAD/MO $160,741 CAD/YR | Industrial | - | Now |
5050 Steptoe St - 1st Floor - B-2
5050 Steptoe St - 1st Floor - A-1
| Size | 12,500 SF |
| Term | 3-5 Years |
| Rental Rate | $17.86 CAD/SF/YR |
| Space Use | Industrial |
| Condition | - |
| Available | Now |
5050 Steptoe Street, Suite A-1: WINTER SPECIAL! **$1.05/SF - Starting Rate for 3-5 Year Leases. **Monthly Base Rent: $1.05/SF NNN + Monthly NNN/CAM: $0.14/SF = $14,875 Total Monthly. Monthly Base Rent: $1.25/SF NNN + Monthly NNN/CAM: $0.14/SF = $17,375 Total Monthly. 12,500 SF Total; 11,000 SF Evaporative Cooled Warehouse & 1,500 SF HVAC Office w/ Lobby/Reception, Open Office Area w/ Coffee Bar, Conference Room, One (1) Private Office & Two (2) Restrooms serviced by Two (2) 14' x 14' Grade Level Loading Doors, Exterior Platform w/ Two (2) Dock Positions (2' 7" Deep), 17' - 21' Clear Height, 400 Amps, 120/240 Volt, 3-Phase - Two-200-Amp Panels (600 Amps Possible), Fire Sprinklers (0.19/2,000 SF), Skylights & Approximately 25' x 50' Column Spacing. See attached brochure for more information.
- Lease rate does not include utilities, property expenses or building services
- Includes 1,500 SF of dedicated office space
- 2 Drive Ins
- 2 Loading Docks
- 12,500 SF Total w/ 1,500 SF of HVAC Office Space
- 11,000 SF Evaporative Cooled Warehouse
- Two (2) 14' x 14' Grade Level Loading Doors
- Exterior Platform w/ 2 Dock Positions -2' 7" Deep
- 17' - 21' Clear Height
- 400A, 120/240V, 3-PH-2-200 Amp Panels (UP TO 600A)
5050 Steptoe St - 1st Floor - B-2
| Size | 9,000 SF |
| Term | 3 Years |
| Rental Rate | $17.86 CAD/SF/YR |
| Space Use | Industrial |
| Condition | - |
| Available | Now |
5050 Steptoe Street, Suite B-2: WINTER SPECIAL! **$1.05/SF - Starting Rate for 3-5 Year Leases. **Monthly Base Rent: $1.05/SF NNN + Monthly NNN/CAM: $0.14/SF = $10,710 Total Monthly. Monthly Base Rent: $1.25/SF NNN + Monthly NNN/CAM: $0.14/SF = $12,510 Total Monthly. 9,000 SF Total; 8,700 SF Evaporative Cooled Warehouse & 300 SF HVAC Office w/ Open Office Area & Two (2) Restrooms serviced by Two (2) 14' x 14' Grade Level Loading Doors, 17' Clear Height, 200 Amps, 120/240 Volt, 3-Phase (400 Amps Possible), Fire Sprinklers (0.19/2,000 SF), Skylights & Approximately 25' x 50' Column Spacing. See attached brochure for more information.
- Lease rate does not include utilities, property expenses or building services
- Includes 300 SF of dedicated office space
- 2 Drive Ins
- 9,000 SF Total w/ 300 SF of HVAC Office Space
- 8,700 SF Evaporative Cooled Warehouse
- 2 - 14' x 14' Grade Level Loading Doors
- 17' Clear Height
- 400 Amps, 120/240Volt, 3-PH (400 Amps Possible)
- Fire Sprinklers (0.19/2,000 SF)
SITE PLAN
Presented by

Copper Acres Industrial Park | Las Vegas, NV 89122
Hmm, there seems to have been an error sending your message. Please try again.
Thanks! Your message was sent.






