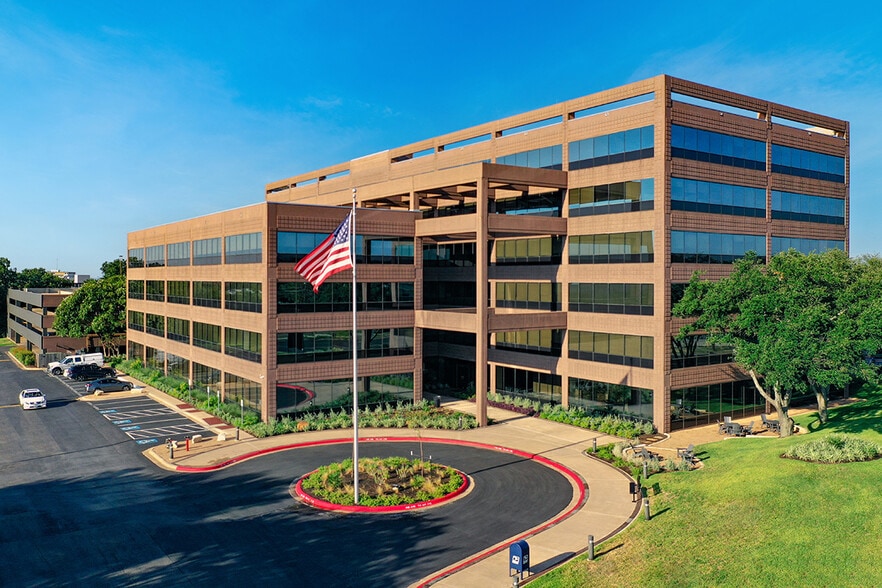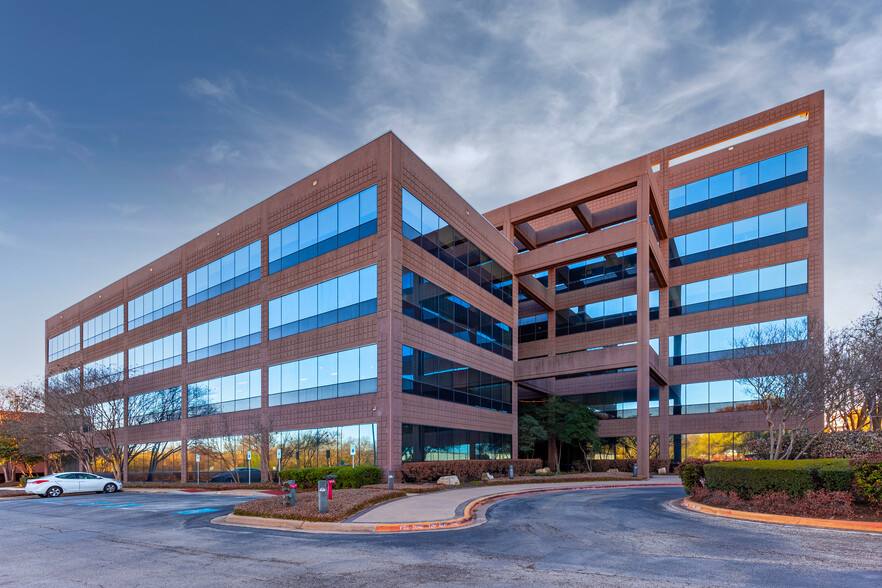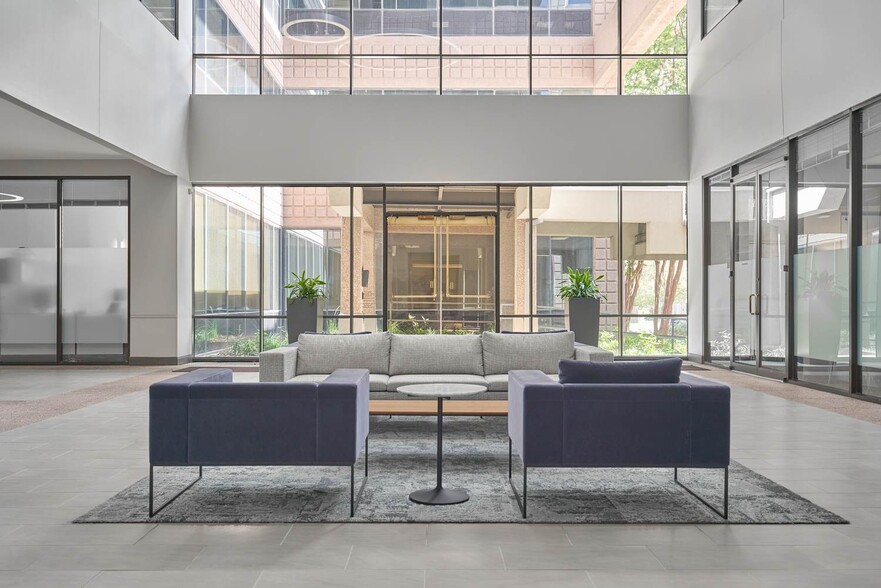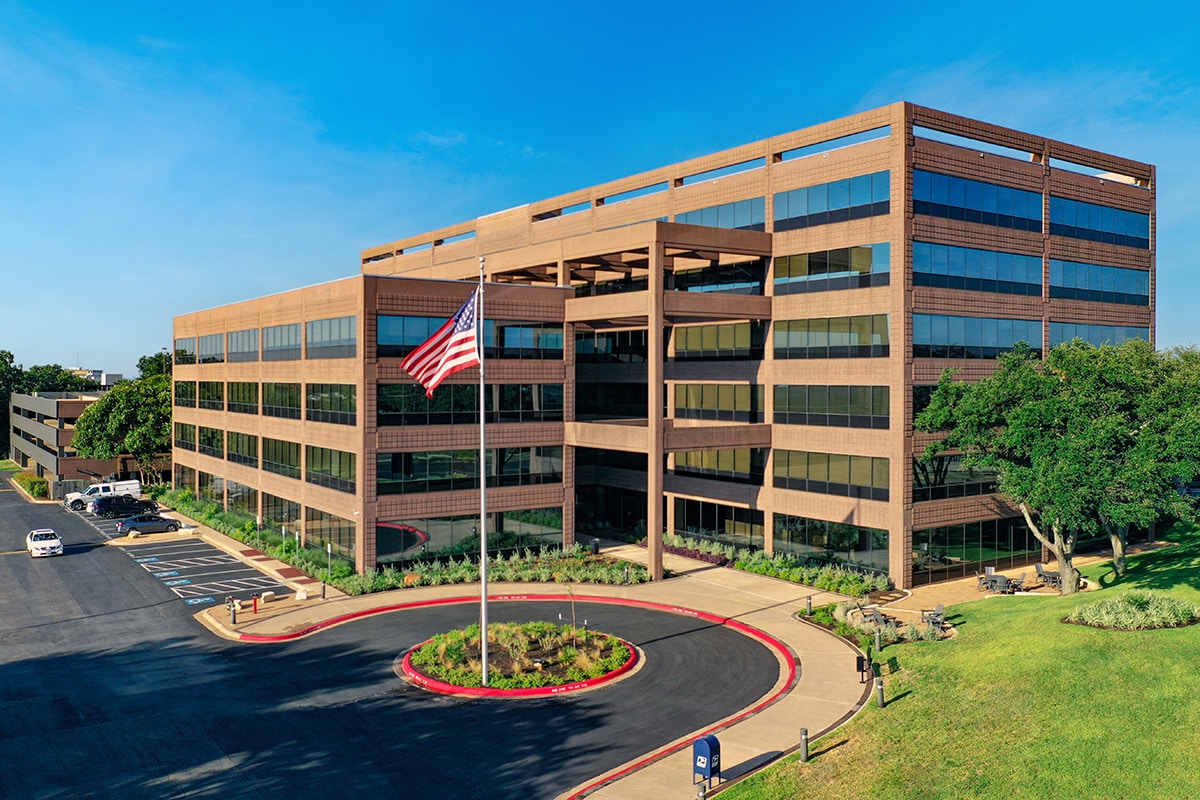Your email has been sent.
Highlights
- Fitness Center & Shower & Lockers
- Recently Updated Lobby
- Outdoor Seating/Amenity Area
- On-Site Conference Facility for Tenants
- Secured Garage Parking
All Available Spaces(8)
Display Rental Rate as
- Space
- Size
- Term
- Rental Rate
- Space Use
- Condition
- Available
Centennial Towers is proudly underway with a host of capital improvements, including exterior landscaping, parking lot re-pavement and garage painting, interior window filming, and renovations to the common area restrooms, tenant lounge and fitness center! By upgrading common areas of the project, the building is attracting new tenants and accommodating existing tenant’s desire for modern amenities and flexible work environments. Centennial Towers is a one-stop shop for working indoors, working outdoors, exercising, and gathering with employees outside of a daily workspace.
- Fully Built-Out as Standard Office
- Fits 6 - 19 People
- Mostly Open Floor Plan Layout
Centennial Towers is proudly underway with a host of capital improvements, including exterior landscaping, parking lot re-pavement and garage painting, interior window filming, and renovations to the common area restrooms, tenant lounge and fitness center! By upgrading common areas of the project, the building is attracting new tenants and accommodating existing tenant’s desire for modern amenities and flexible work environments. Centennial Towers is a one-stop shop for working indoors, working outdoors, exercising, and gathering with employees outside of a daily workspace.
- Fully Built-Out as Standard Office
- Fits 18 - 57 People
- Mostly Open Floor Plan Layout
Centennial Towers is proudly underway with a host of capital improvements, including exterior landscaping, parking lot re-pavement and garage painting, interior window filming, and renovations to the common area restrooms, tenant lounge and fitness center! By upgrading common areas of the project, the building is attracting new tenants and accommodating existing tenant’s desire for modern amenities and flexible work environments. Centennial Towers is a one-stop shop for working indoors, working outdoors, exercising, and gathering with employees outside of a daily workspace.
- Fully Built-Out as Standard Office
- Fits 9 - 26 People
- Mostly Open Floor Plan Layout
- Fits 16 - 49 People
Centennial Towers is proudly underway with a host of capital improvements, including exterior landscaping, parking lot re-pavement and garage painting, interior window filming, and renovations to the common area restrooms, tenant lounge and fitness center! By upgrading common areas of the project, the building is attracting new tenants and accommodating existing tenant’s desire for modern amenities and flexible work environments. Centennial Towers is a one-stop shop for working indoors, working outdoors, exercising, and gathering with employees outside of a daily workspace.
- Fully Built-Out as Standard Office
- Fits 5 - 15 People
- Mostly Open Floor Plan Layout
- Fits 3 - 9 People
Centennial Towers is proudly underway with a host of capital improvements, including exterior landscaping, parking lot re-pavement and garage painting, interior window filming, and renovations to the common area restrooms, tenant lounge and fitness center! By upgrading common areas of the project, the building is attracting new tenants and accommodating existing tenant’s desire for modern amenities and flexible work environments. Centennial Towers is a one-stop shop for working indoors, working outdoors, exercising, and gathering with employees outside of a daily workspace.
- Fully Built-Out as Standard Office
- Fits 6 - 20 People
- Mostly Open Floor Plan Layout
Centennial Towers is proudly underway with a host of capital improvements, including exterior landscaping, parking lot re-pavement and garage painting, interior window filming, and renovations to the common area restrooms, tenant lounge and fitness center! By upgrading common areas of the project, the building is attracting new tenants and accommodating existing tenant’s desire for modern amenities and flexible work environments. Centennial Towers is a one-stop shop for working indoors, working outdoors, exercising, and gathering with employees outside of a daily workspace.
- Mostly Open Floor Plan Layout
- Fits 5 - 13 People
| Space | Size | Term | Rental Rate | Space Use | Condition | Available |
| 1st Floor, Ste 155 | 2,339 SF | Negotiable | Upon Request Upon Request Upon Request Upon Request | Office | Full Build-Out | 2026-04-01 |
| 1st Floor, Ste 180 | 7,055 SF | Negotiable | Upon Request Upon Request Upon Request Upon Request | Office | Full Build-Out | Now |
| 2nd Floor, Ste 220 | 3,223 SF | Negotiable | Upon Request Upon Request Upon Request Upon Request | Office | Full Build-Out | Now |
| 2nd Floor, Ste 270 | 6,030 SF | Negotiable | Upon Request Upon Request Upon Request Upon Request | Office | - | 30 Days |
| 3rd Floor, Ste 300 | 1,849 SF | Negotiable | Upon Request Upon Request Upon Request Upon Request | Office | Full Build-Out | Now |
| 4th Floor, Ste 425 | 1,035 SF | Negotiable | Upon Request Upon Request Upon Request Upon Request | Office | - | Now |
| 4th Floor, Ste 460 | 2,377 SF | Negotiable | Upon Request Upon Request Upon Request Upon Request | Office | Full Build-Out | Now |
| 4th Floor, Ste 480 | 1,604 SF | Negotiable | Upon Request Upon Request Upon Request Upon Request | Office | Spec Suite | Now |
1st Floor, Ste 155
| Size |
| 2,339 SF |
| Term |
| Negotiable |
| Rental Rate |
| Upon Request Upon Request Upon Request Upon Request |
| Space Use |
| Office |
| Condition |
| Full Build-Out |
| Available |
| 2026-04-01 |
1st Floor, Ste 180
| Size |
| 7,055 SF |
| Term |
| Negotiable |
| Rental Rate |
| Upon Request Upon Request Upon Request Upon Request |
| Space Use |
| Office |
| Condition |
| Full Build-Out |
| Available |
| Now |
2nd Floor, Ste 220
| Size |
| 3,223 SF |
| Term |
| Negotiable |
| Rental Rate |
| Upon Request Upon Request Upon Request Upon Request |
| Space Use |
| Office |
| Condition |
| Full Build-Out |
| Available |
| Now |
2nd Floor, Ste 270
| Size |
| 6,030 SF |
| Term |
| Negotiable |
| Rental Rate |
| Upon Request Upon Request Upon Request Upon Request |
| Space Use |
| Office |
| Condition |
| - |
| Available |
| 30 Days |
3rd Floor, Ste 300
| Size |
| 1,849 SF |
| Term |
| Negotiable |
| Rental Rate |
| Upon Request Upon Request Upon Request Upon Request |
| Space Use |
| Office |
| Condition |
| Full Build-Out |
| Available |
| Now |
4th Floor, Ste 425
| Size |
| 1,035 SF |
| Term |
| Negotiable |
| Rental Rate |
| Upon Request Upon Request Upon Request Upon Request |
| Space Use |
| Office |
| Condition |
| - |
| Available |
| Now |
4th Floor, Ste 460
| Size |
| 2,377 SF |
| Term |
| Negotiable |
| Rental Rate |
| Upon Request Upon Request Upon Request Upon Request |
| Space Use |
| Office |
| Condition |
| Full Build-Out |
| Available |
| Now |
4th Floor, Ste 480
| Size |
| 1,604 SF |
| Term |
| Negotiable |
| Rental Rate |
| Upon Request Upon Request Upon Request Upon Request |
| Space Use |
| Office |
| Condition |
| Spec Suite |
| Available |
| Now |
1st Floor, Ste 155
| Size | 2,339 SF |
| Term | Negotiable |
| Rental Rate | Upon Request |
| Space Use | Office |
| Condition | Full Build-Out |
| Available | 2026-04-01 |
Centennial Towers is proudly underway with a host of capital improvements, including exterior landscaping, parking lot re-pavement and garage painting, interior window filming, and renovations to the common area restrooms, tenant lounge and fitness center! By upgrading common areas of the project, the building is attracting new tenants and accommodating existing tenant’s desire for modern amenities and flexible work environments. Centennial Towers is a one-stop shop for working indoors, working outdoors, exercising, and gathering with employees outside of a daily workspace.
- Fully Built-Out as Standard Office
- Mostly Open Floor Plan Layout
- Fits 6 - 19 People
1st Floor, Ste 180
| Size | 7,055 SF |
| Term | Negotiable |
| Rental Rate | Upon Request |
| Space Use | Office |
| Condition | Full Build-Out |
| Available | Now |
Centennial Towers is proudly underway with a host of capital improvements, including exterior landscaping, parking lot re-pavement and garage painting, interior window filming, and renovations to the common area restrooms, tenant lounge and fitness center! By upgrading common areas of the project, the building is attracting new tenants and accommodating existing tenant’s desire for modern amenities and flexible work environments. Centennial Towers is a one-stop shop for working indoors, working outdoors, exercising, and gathering with employees outside of a daily workspace.
- Fully Built-Out as Standard Office
- Mostly Open Floor Plan Layout
- Fits 18 - 57 People
2nd Floor, Ste 220
| Size | 3,223 SF |
| Term | Negotiable |
| Rental Rate | Upon Request |
| Space Use | Office |
| Condition | Full Build-Out |
| Available | Now |
Centennial Towers is proudly underway with a host of capital improvements, including exterior landscaping, parking lot re-pavement and garage painting, interior window filming, and renovations to the common area restrooms, tenant lounge and fitness center! By upgrading common areas of the project, the building is attracting new tenants and accommodating existing tenant’s desire for modern amenities and flexible work environments. Centennial Towers is a one-stop shop for working indoors, working outdoors, exercising, and gathering with employees outside of a daily workspace.
- Fully Built-Out as Standard Office
- Mostly Open Floor Plan Layout
- Fits 9 - 26 People
2nd Floor, Ste 270
| Size | 6,030 SF |
| Term | Negotiable |
| Rental Rate | Upon Request |
| Space Use | Office |
| Condition | - |
| Available | 30 Days |
- Fits 16 - 49 People
3rd Floor, Ste 300
| Size | 1,849 SF |
| Term | Negotiable |
| Rental Rate | Upon Request |
| Space Use | Office |
| Condition | Full Build-Out |
| Available | Now |
Centennial Towers is proudly underway with a host of capital improvements, including exterior landscaping, parking lot re-pavement and garage painting, interior window filming, and renovations to the common area restrooms, tenant lounge and fitness center! By upgrading common areas of the project, the building is attracting new tenants and accommodating existing tenant’s desire for modern amenities and flexible work environments. Centennial Towers is a one-stop shop for working indoors, working outdoors, exercising, and gathering with employees outside of a daily workspace.
- Fully Built-Out as Standard Office
- Mostly Open Floor Plan Layout
- Fits 5 - 15 People
4th Floor, Ste 425
| Size | 1,035 SF |
| Term | Negotiable |
| Rental Rate | Upon Request |
| Space Use | Office |
| Condition | - |
| Available | Now |
- Fits 3 - 9 People
4th Floor, Ste 460
| Size | 2,377 SF |
| Term | Negotiable |
| Rental Rate | Upon Request |
| Space Use | Office |
| Condition | Full Build-Out |
| Available | Now |
Centennial Towers is proudly underway with a host of capital improvements, including exterior landscaping, parking lot re-pavement and garage painting, interior window filming, and renovations to the common area restrooms, tenant lounge and fitness center! By upgrading common areas of the project, the building is attracting new tenants and accommodating existing tenant’s desire for modern amenities and flexible work environments. Centennial Towers is a one-stop shop for working indoors, working outdoors, exercising, and gathering with employees outside of a daily workspace.
- Fully Built-Out as Standard Office
- Mostly Open Floor Plan Layout
- Fits 6 - 20 People
4th Floor, Ste 480
| Size | 1,604 SF |
| Term | Negotiable |
| Rental Rate | Upon Request |
| Space Use | Office |
| Condition | Spec Suite |
| Available | Now |
Centennial Towers is proudly underway with a host of capital improvements, including exterior landscaping, parking lot re-pavement and garage painting, interior window filming, and renovations to the common area restrooms, tenant lounge and fitness center! By upgrading common areas of the project, the building is attracting new tenants and accommodating existing tenant’s desire for modern amenities and flexible work environments. Centennial Towers is a one-stop shop for working indoors, working outdoors, exercising, and gathering with employees outside of a daily workspace.
- Mostly Open Floor Plan Layout
- Fits 5 - 13 People
Property Overview
Centennial Towers has it all! In the immediate area surrounding Centennial Towers you will find dozens of restaurants, bars, and other entertainment retail at nearby developments like Highland Mall and The Link. The property is also conveniently located adjacent to a nationally recognized community college with access to top talent, a public transit line, IH-35 and Hwy 290, all of which enable convenient connectivity throughout Austin. Centennial Towers has been recently renovated and provides employees access to a fitness center with state-of the art equipment, showers, locker rooms, and a sauna, secured garage parking, outdoor seating/amenity area, and a shared conference facility. Centennial Towers is proudly underway with a host of capital improvements, including exterior landscaping, parking lot re-pavement and garage painting, interior window filming, and renovations to the common area restrooms, tenant lounge and fitness center! By upgrading common areas of the project, the building is attracting new tenants and accommodating existing tenant’s desire for modern amenities and flexible work environments. Centennial Towers is a one-stop shop for working indoors, working outdoors, exercising, and gathering with employees outside of a daily workspace.
- Bus Line
- Controlled Access
- Conferencing Facility
- Fitness Center
- Food Service
- Property Manager on Site
- Security System
Property Facts
Presented by

Centennial Towers | 505 E Huntland Dr
Hmm, there seems to have been an error sending your message. Please try again.
Thanks! Your message was sent.







