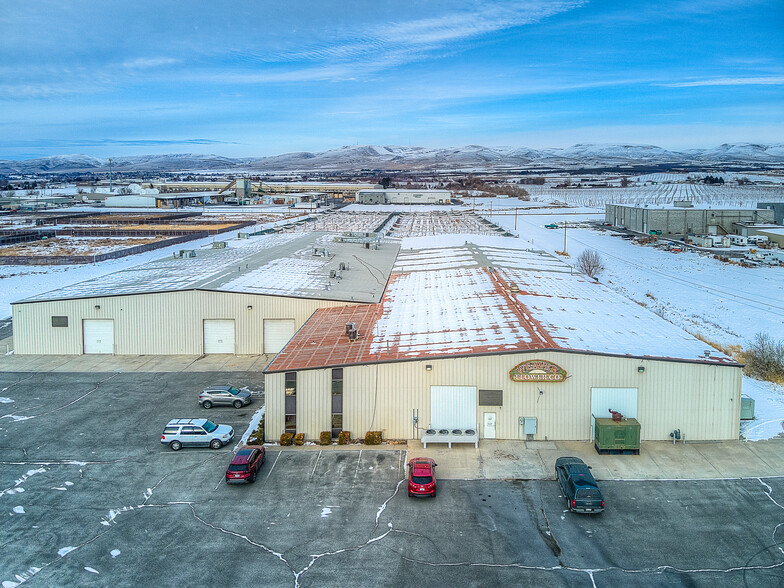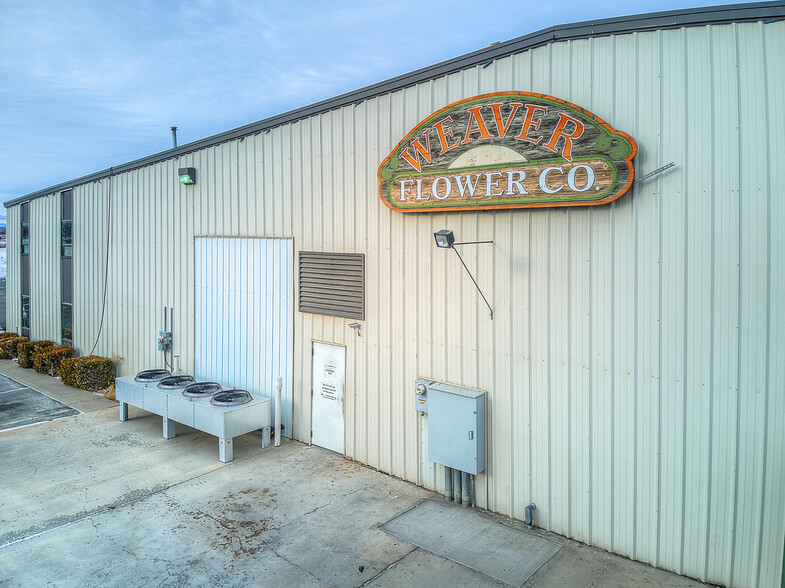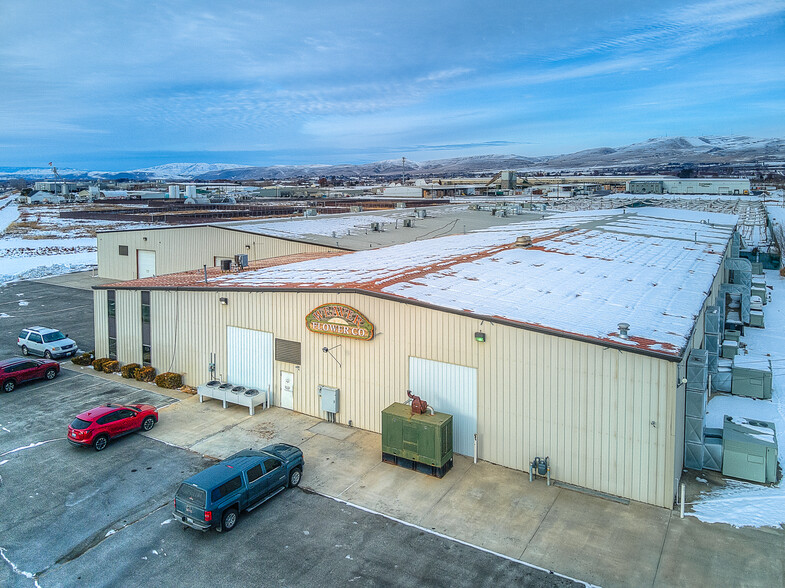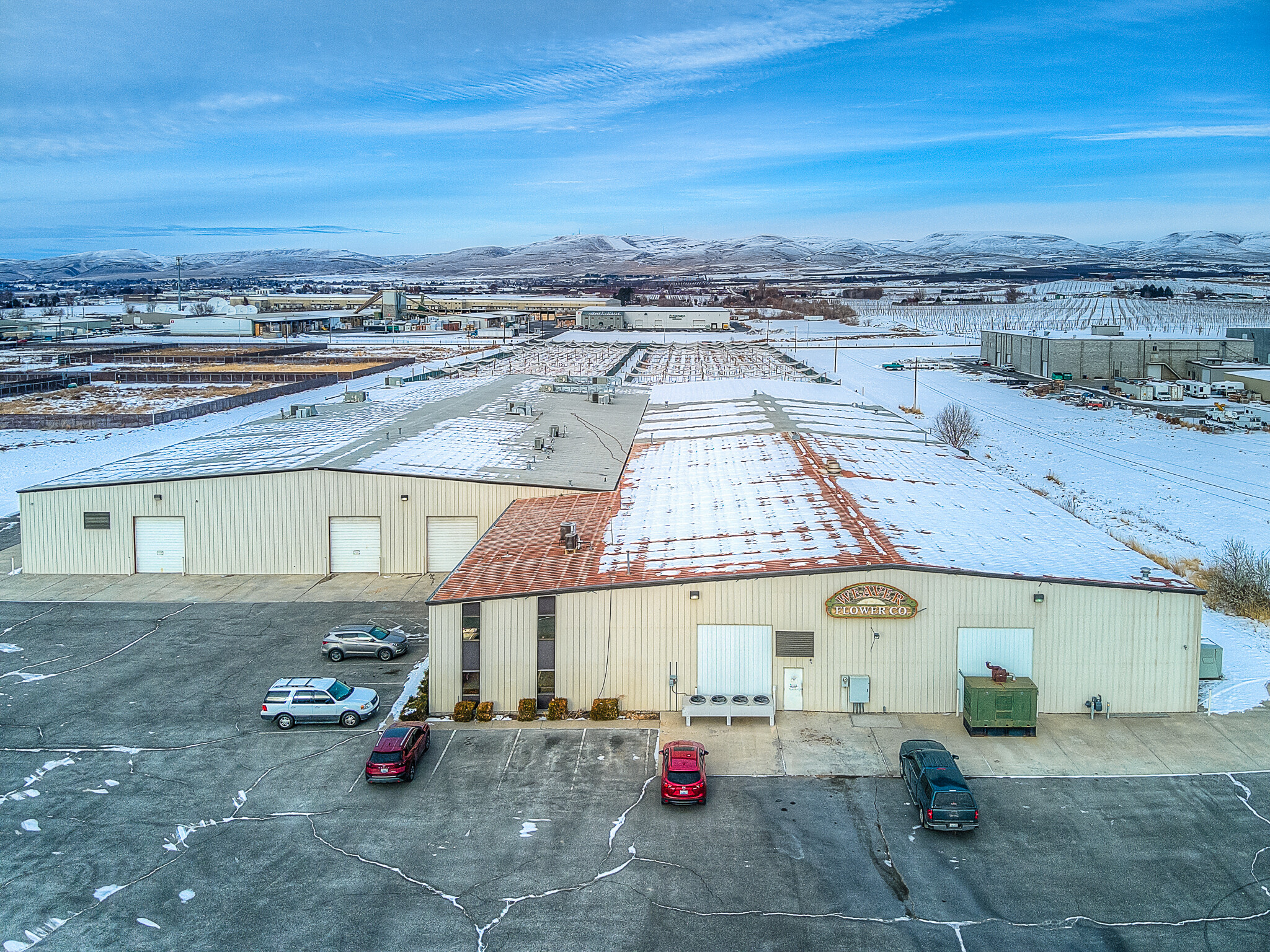
This feature is unavailable at the moment.
We apologize, but the feature you are trying to access is currently unavailable. We are aware of this issue and our team is working hard to resolve the matter.
Please check back in a few minutes. We apologize for the inconvenience.
- LoopNet Team
thank you

Your email has been sent!
503 W Prospect Rd
36,988 SF of Industrial Space Available in Moxee, WA 98936



Features
all available space(1)
Display Rental Rate as
- Space
- Size
- Term
- Rental Rate
- Space Use
- Condition
- Available
36,988sf of light industrial space located in the city of Moxee. This is the west side of the building (see floorplan) that comes with 5 separate identical room (these can be easily removed to open up the space) plus 2 additional rooms of 2500sf. 25' at the peak and 22' at the eves. The space has (3) 14' rollup doors and the ability to drive through the building. Tons of 3-phase power to the building with 480V and 4800amps. 8' water line to the building to serve the sprinkler system and more HVAC than needed. Lots of parking in front on and down the westside of the property.
- Lease rate does not include utilities, property expenses or building services
- 3 Drive Ins
| Space | Size | Term | Rental Rate | Space Use | Condition | Available |
| 1st Floor | 36,988 SF | Negotiable | $11.06 CAD/SF/YR $0.92 CAD/SF/MO $119.01 CAD/m²/YR $9.92 CAD/m²/MO $34,079 CAD/MO $408,949 CAD/YR | Industrial | Partial Build-Out | 60 Days |
1st Floor
| Size |
| 36,988 SF |
| Term |
| Negotiable |
| Rental Rate |
| $11.06 CAD/SF/YR $0.92 CAD/SF/MO $119.01 CAD/m²/YR $9.92 CAD/m²/MO $34,079 CAD/MO $408,949 CAD/YR |
| Space Use |
| Industrial |
| Condition |
| Partial Build-Out |
| Available |
| 60 Days |
1st Floor
| Size | 36,988 SF |
| Term | Negotiable |
| Rental Rate | $11.06 CAD/SF/YR |
| Space Use | Industrial |
| Condition | Partial Build-Out |
| Available | 60 Days |
36,988sf of light industrial space located in the city of Moxee. This is the west side of the building (see floorplan) that comes with 5 separate identical room (these can be easily removed to open up the space) plus 2 additional rooms of 2500sf. 25' at the peak and 22' at the eves. The space has (3) 14' rollup doors and the ability to drive through the building. Tons of 3-phase power to the building with 480V and 4800amps. 8' water line to the building to serve the sprinkler system and more HVAC than needed. Lots of parking in front on and down the westside of the property.
- Lease rate does not include utilities, property expenses or building services
- 3 Drive Ins
Warehouse FACILITY FACTS
Presented by

503 W Prospect Rd
Hmm, there seems to have been an error sending your message. Please try again.
Thanks! Your message was sent.





