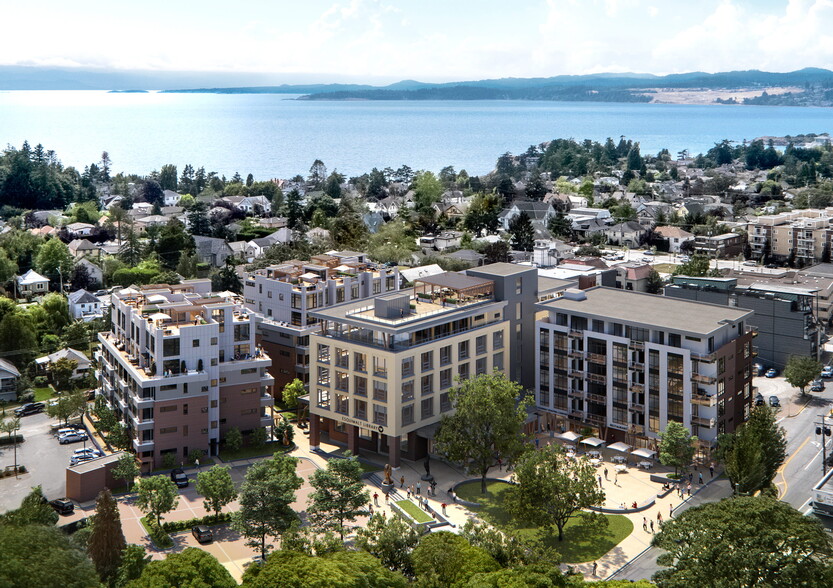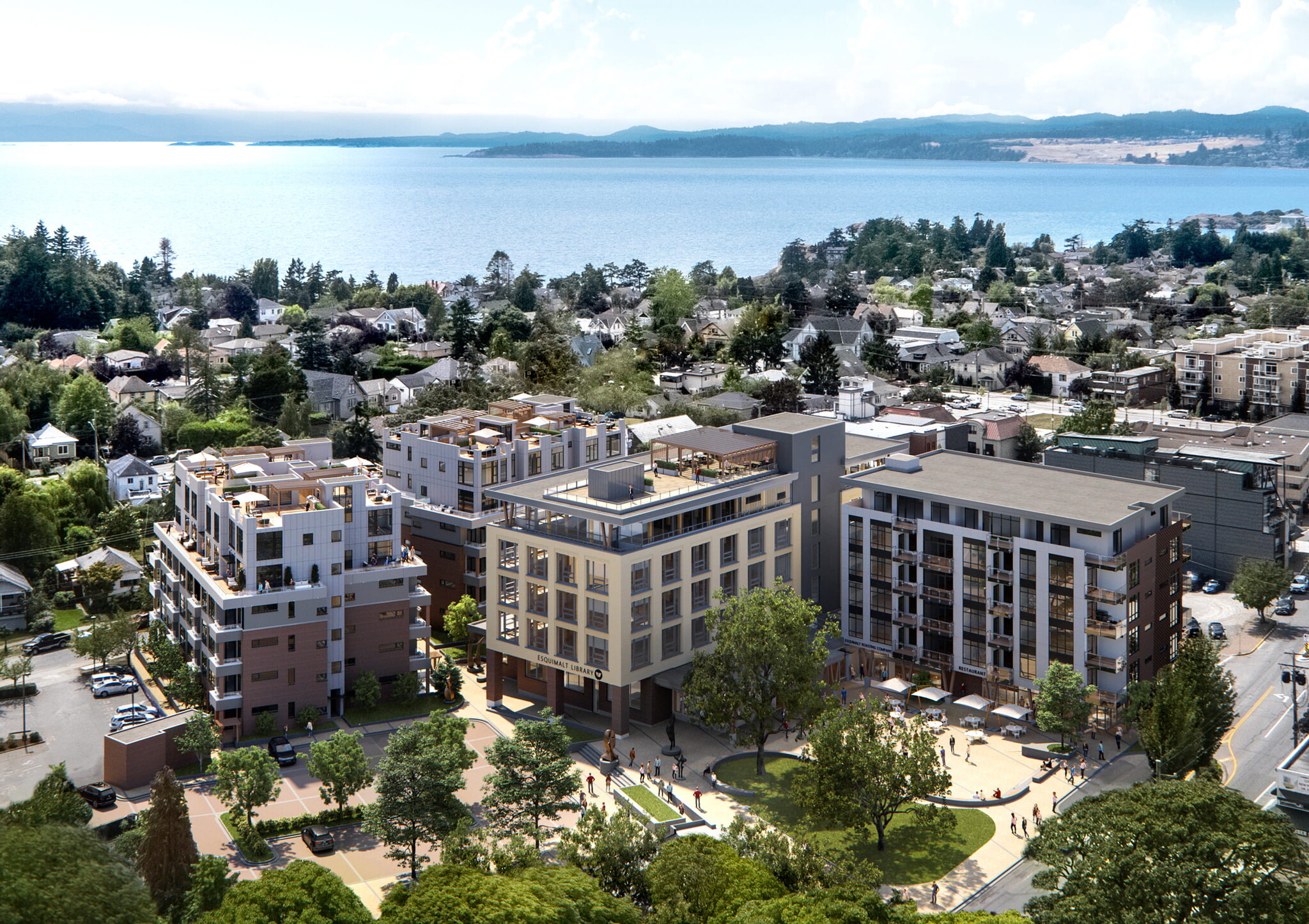
This feature is unavailable at the moment.
We apologize, but the feature you are trying to access is currently unavailable. We are aware of this issue and our team is working hard to resolve the matter.
Please check back in a few minutes. We apologize for the inconvenience.
- LoopNet Team
thank you

Your email has been sent!
The Mill 503 Park Pl
4,088 - 29,983 SF of Office Space Available in Victoria, BC V9A 3P1

Highlights
- Abundance of natural light
- EV charging stations in the underground parkade
- Bike storage
- Outdoor courtyard
- Extensive rooftop patio access
all available spaces(4)
Display Rental Rate as
- Space
- Size
- Term
- Rental Rate
- Space Use
- Condition
- Available
1235 Esquimalt Road was built with the importance of healthy building design in mind. The amenities and features of the building were curated to improve the connection of the tenants with the space in order to create a cohesive experience. The subject development is located immediately adjacent to Esquimalt City Hall and offers an convenient location in terms of accessing both the downtown core of Victoria as well as suburban Victoria.
- Mostly Open Floor Plan Layout
- Can be combined with additional space(s) for up to 29,983 SF of adjacent space
- Fits 11 - 33 People
1235 Esquimalt Road was built with the importance of healthy building design in mind. The amenities and features of the building were curated to improve the connection of the tenants with the space in order to create a cohesive experience. The subject development is located immediately adjacent to Esquimalt City Hall and offers an convenient location in terms of accessing both the downtown core of Victoria as well as suburban Victoria.
- Mostly Open Floor Plan Layout
- Can be combined with additional space(s) for up to 29,983 SF of adjacent space
- Fits 24 - 75 People
1235 Esquimalt Road was built with the importance of healthy building design in mind. The amenities and features of the building were curated to improve the connection of the tenants with the space in order to create a cohesive experience. The subject development is located immediately adjacent to Esquimalt City Hall and offers an convenient location in terms of accessing both the downtown core of Victoria as well as suburban Victoria.
- Mostly Open Floor Plan Layout
- Can be combined with additional space(s) for up to 29,983 SF of adjacent space
- Fits 24 - 75 People
1235 Esquimalt Road was built with the importance of healthy building design in mind. The amenities and features of the building were curated to improve the connection of the tenants with the space in order to create a cohesive experience. The subject development is located immediately adjacent to Esquimalt City Hall and offers an convenient location in terms of accessing both the downtown core of Victoria as well as suburban Victoria.
- Mostly Open Floor Plan Layout
- Can be combined with additional space(s) for up to 29,983 SF of adjacent space
- Fits 21 - 66 People
| Space | Size | Term | Rental Rate | Space Use | Condition | Available |
| 2nd Floor | 4,088 SF | Negotiable | Upon Request Upon Request Upon Request Upon Request Upon Request Upon Request | Office | Shell Space | Now |
| 3rd Floor | 9,030 SF | Negotiable | Upon Request Upon Request Upon Request Upon Request Upon Request Upon Request | Office | Partial Build-Out | Now |
| 4th Floor | 9,030 SF | Negotiable | Upon Request Upon Request Upon Request Upon Request Upon Request Upon Request | Office | Partial Build-Out | Now |
| 5th Floor | 7,835 SF | Negotiable | Upon Request Upon Request Upon Request Upon Request Upon Request Upon Request | Office | Partial Build-Out | Now |
2nd Floor
| Size |
| 4,088 SF |
| Term |
| Negotiable |
| Rental Rate |
| Upon Request Upon Request Upon Request Upon Request Upon Request Upon Request |
| Space Use |
| Office |
| Condition |
| Shell Space |
| Available |
| Now |
3rd Floor
| Size |
| 9,030 SF |
| Term |
| Negotiable |
| Rental Rate |
| Upon Request Upon Request Upon Request Upon Request Upon Request Upon Request |
| Space Use |
| Office |
| Condition |
| Partial Build-Out |
| Available |
| Now |
4th Floor
| Size |
| 9,030 SF |
| Term |
| Negotiable |
| Rental Rate |
| Upon Request Upon Request Upon Request Upon Request Upon Request Upon Request |
| Space Use |
| Office |
| Condition |
| Partial Build-Out |
| Available |
| Now |
5th Floor
| Size |
| 7,835 SF |
| Term |
| Negotiable |
| Rental Rate |
| Upon Request Upon Request Upon Request Upon Request Upon Request Upon Request |
| Space Use |
| Office |
| Condition |
| Partial Build-Out |
| Available |
| Now |
2nd Floor
| Size | 4,088 SF |
| Term | Negotiable |
| Rental Rate | Upon Request |
| Space Use | Office |
| Condition | Shell Space |
| Available | Now |
1235 Esquimalt Road was built with the importance of healthy building design in mind. The amenities and features of the building were curated to improve the connection of the tenants with the space in order to create a cohesive experience. The subject development is located immediately adjacent to Esquimalt City Hall and offers an convenient location in terms of accessing both the downtown core of Victoria as well as suburban Victoria.
- Mostly Open Floor Plan Layout
- Fits 11 - 33 People
- Can be combined with additional space(s) for up to 29,983 SF of adjacent space
3rd Floor
| Size | 9,030 SF |
| Term | Negotiable |
| Rental Rate | Upon Request |
| Space Use | Office |
| Condition | Partial Build-Out |
| Available | Now |
1235 Esquimalt Road was built with the importance of healthy building design in mind. The amenities and features of the building were curated to improve the connection of the tenants with the space in order to create a cohesive experience. The subject development is located immediately adjacent to Esquimalt City Hall and offers an convenient location in terms of accessing both the downtown core of Victoria as well as suburban Victoria.
- Mostly Open Floor Plan Layout
- Fits 24 - 75 People
- Can be combined with additional space(s) for up to 29,983 SF of adjacent space
4th Floor
| Size | 9,030 SF |
| Term | Negotiable |
| Rental Rate | Upon Request |
| Space Use | Office |
| Condition | Partial Build-Out |
| Available | Now |
1235 Esquimalt Road was built with the importance of healthy building design in mind. The amenities and features of the building were curated to improve the connection of the tenants with the space in order to create a cohesive experience. The subject development is located immediately adjacent to Esquimalt City Hall and offers an convenient location in terms of accessing both the downtown core of Victoria as well as suburban Victoria.
- Mostly Open Floor Plan Layout
- Fits 24 - 75 People
- Can be combined with additional space(s) for up to 29,983 SF of adjacent space
5th Floor
| Size | 7,835 SF |
| Term | Negotiable |
| Rental Rate | Upon Request |
| Space Use | Office |
| Condition | Partial Build-Out |
| Available | Now |
1235 Esquimalt Road was built with the importance of healthy building design in mind. The amenities and features of the building were curated to improve the connection of the tenants with the space in order to create a cohesive experience. The subject development is located immediately adjacent to Esquimalt City Hall and offers an convenient location in terms of accessing both the downtown core of Victoria as well as suburban Victoria.
- Mostly Open Floor Plan Layout
- Fits 21 - 66 People
- Can be combined with additional space(s) for up to 29,983 SF of adjacent space
Property Overview
Located in the heart of Esquimalt next to City Hall, Esquimalt Town Square has become a hub for locals and businesses alike. With downtown Victoria just a 10 minute bike ride or 15 minute drive away, it's conveniently located and extremely accessible. The exposure along Esquimalt Road and the excess of public parking results in ample foot traffic and visitors year round.
- Roof Terrace
- Central Heating
- High Ceilings
- Natural Light
- Outdoor Seating
- Air Conditioning
PROPERTY FACTS
Presented by
Company Not Provided
The Mill | 503 Park Pl
Hmm, there seems to have been an error sending your message. Please try again.
Thanks! Your message was sent.





