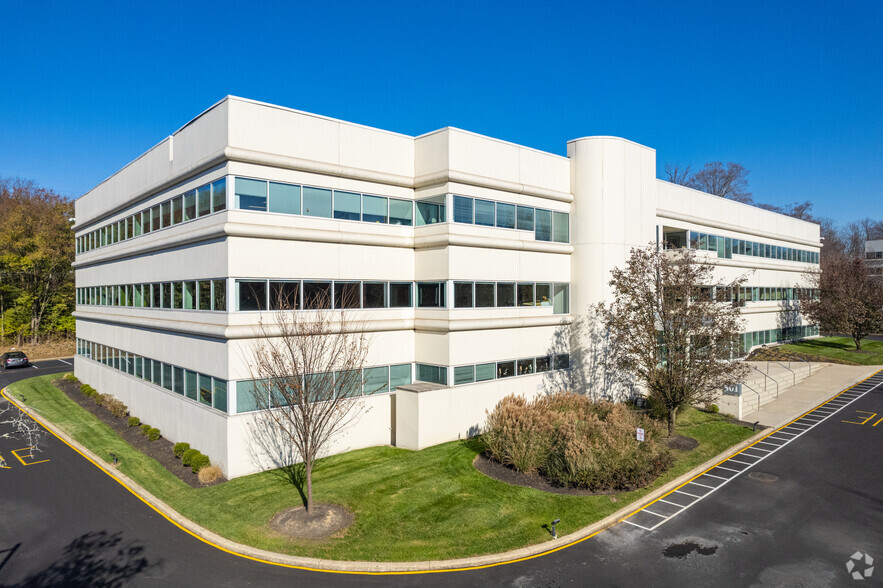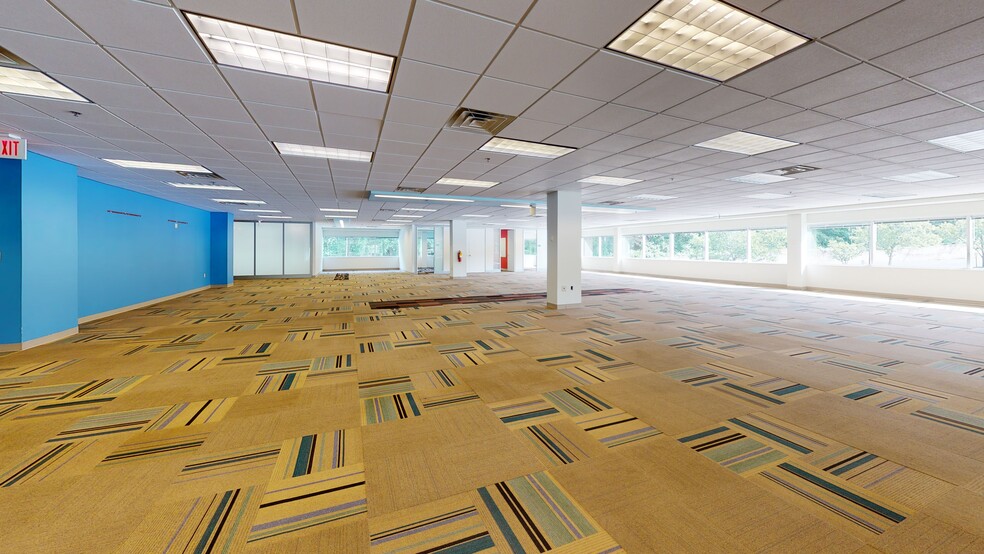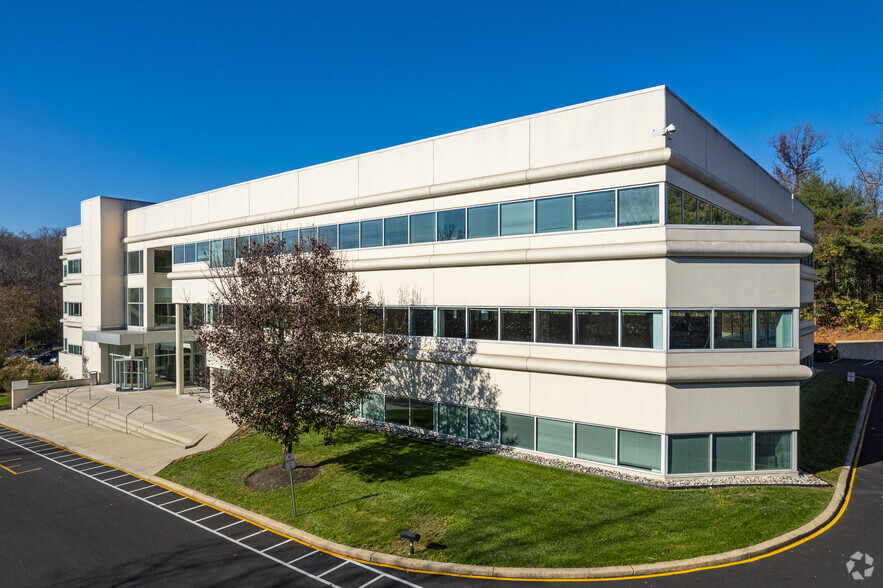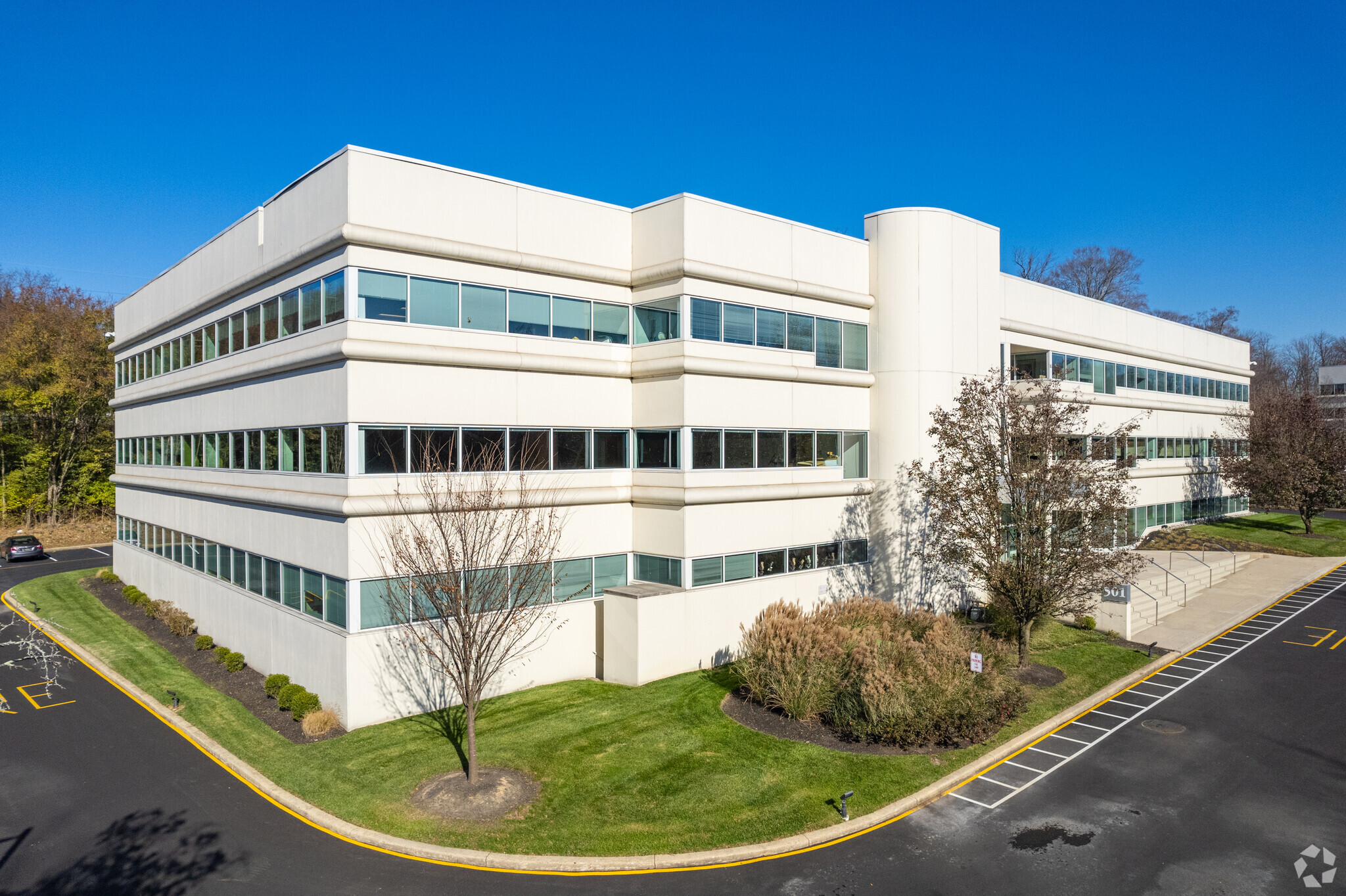Your email has been sent.
Park Highlights
- Tenants can capitalize on fully furnished suites or build out offices according to their business needs.
- Employees can take advantage of the new on-site fitness center and cafe.
- Elevator Renovations were completed for 501, 503, and 505 Carr Road.
- Highly visible and strategically located off the Marsh Road exit of I-95 with available signage on each of the buildings.
- Convenient access to the Wilmington area, as well as the Philadelphia International Airport, and the Wilmington Train Station.
Park Facts
| Total Space Available | 44,718 SF | Park Type | Office Park |
| Min. Divisible | 2,098 SF |
| Total Space Available | 44,718 SF |
| Min. Divisible | 2,098 SF |
| Park Type | Office Park |
All Available Spaces(8)
Display Rental Rate as
- Space
- Size
- Term
- Rental Rate
- Space Use
- Condition
- Available
210,000 SF of Class A office space with park views
- Listed lease rate plus proportional share of electrical cost
- Mostly Open Floor Plan Layout
- Fully Built-Out as Standard Office
- Space is in Excellent Condition
210,000 SF of Class A office space with park views
- Listed lease rate plus proportional share of electrical cost
- Mostly Open Floor Plan Layout
- Partially Built-Out as Standard Office
| Space | Size | Term | Rental Rate | Space Use | Condition | Available |
| 1st Floor | 5,798 SF | Negotiable | $32.17 CAD/SF/YR $2.68 CAD/SF/MO $186,502 CAD/YR $15,542 CAD/MO | Office | Full Build-Out | Now |
| 2nd Floor | 5,000-11,817 SF | Negotiable | $32.17 CAD/SF/YR $2.68 CAD/SF/MO $380,112 CAD/YR $31,676 CAD/MO | Office | Partial Build-Out | Now |
505 Carr Rd - 1st Floor
505 Carr Rd - 2nd Floor
- Space
- Size
- Term
- Rental Rate
- Space Use
- Condition
- Available
- Mostly Open Floor Plan Layout
210,000 SF of Class A office space with park views
- Listed lease rate plus proportional share of electrical cost
- Office intensive layout
- Partially Built-Out as Standard Office
- Space is in Excellent Condition
210,000 SF of Class A office space with park views
- Listed lease rate plus proportional share of electrical cost
- Mostly Open Floor Plan Layout
- Partially Built-Out as Standard Office
- Listed lease rate plus proportional share of electrical cost
- Mostly Open Floor Plan Layout
| Space | Size | Term | Rental Rate | Space Use | Condition | Available |
| 1st Floor | 2,865 SF | Negotiable | Upon Request Upon Request Upon Request Upon Request | Office | - | Now |
| 2nd Floor | 3,000-6,089 SF | Negotiable | $32.17 CAD/SF/YR $2.68 CAD/SF/MO $195,862 CAD/YR $16,322 CAD/MO | Office | Partial Build-Out | Now |
| 3rd Floor | 2,098 SF | Negotiable | $32.17 CAD/SF/YR $2.68 CAD/SF/MO $67,485 CAD/YR $5,624 CAD/MO | Office | Partial Build-Out | Now |
| 3rd Floor | 4,642 SF | Negotiable | $32.17 CAD/SF/YR $2.68 CAD/SF/MO $149,317 CAD/YR $12,443 CAD/MO | Office | - | Now |
503 Carr Rd - 1st Floor
503 Carr Rd - 2nd Floor
503 Carr Rd - 3rd Floor
503 Carr Rd - 3rd Floor
- Space
- Size
- Term
- Rental Rate
- Space Use
- Condition
- Available
501 Carr Road has a full building back-up generator.
- Listed lease rate plus proportional share of electrical cost
- Mostly Open Floor Plan Layout
- Partially Built-Out as Standard Office
210,000 SF of Class A office space with park views
- Listed lease rate plus proportional share of electrical cost
- Mostly Open Floor Plan Layout
- Partially Built-Out as Standard Office
| Space | Size | Term | Rental Rate | Space Use | Condition | Available |
| 2nd Floor | 5,000-6,503 SF | Negotiable | $32.17 CAD/SF/YR $2.68 CAD/SF/MO $209,179 CAD/YR $17,432 CAD/MO | Office | Partial Build-Out | Now |
| 2nd Floor | 4,906 SF | Negotiable | $32.17 CAD/SF/YR $2.68 CAD/SF/MO $157,809 CAD/YR $13,151 CAD/MO | Office | Partial Build-Out | Now |
501 Carr Rd - 2nd Floor
501 Carr Rd - 2nd Floor
505 Carr Rd - 1st Floor
| Size | 5,798 SF |
| Term | Negotiable |
| Rental Rate | $32.17 CAD/SF/YR |
| Space Use | Office |
| Condition | Full Build-Out |
| Available | Now |
210,000 SF of Class A office space with park views
- Listed lease rate plus proportional share of electrical cost
- Fully Built-Out as Standard Office
- Mostly Open Floor Plan Layout
- Space is in Excellent Condition
505 Carr Rd - 2nd Floor
| Size | 5,000-11,817 SF |
| Term | Negotiable |
| Rental Rate | $32.17 CAD/SF/YR |
| Space Use | Office |
| Condition | Partial Build-Out |
| Available | Now |
210,000 SF of Class A office space with park views
- Listed lease rate plus proportional share of electrical cost
- Partially Built-Out as Standard Office
- Mostly Open Floor Plan Layout
503 Carr Rd - 1st Floor
| Size | 2,865 SF |
| Term | Negotiable |
| Rental Rate | Upon Request |
| Space Use | Office |
| Condition | - |
| Available | Now |
- Mostly Open Floor Plan Layout
503 Carr Rd - 2nd Floor
| Size | 3,000-6,089 SF |
| Term | Negotiable |
| Rental Rate | $32.17 CAD/SF/YR |
| Space Use | Office |
| Condition | Partial Build-Out |
| Available | Now |
210,000 SF of Class A office space with park views
- Listed lease rate plus proportional share of electrical cost
- Partially Built-Out as Standard Office
- Office intensive layout
- Space is in Excellent Condition
503 Carr Rd - 3rd Floor
| Size | 2,098 SF |
| Term | Negotiable |
| Rental Rate | $32.17 CAD/SF/YR |
| Space Use | Office |
| Condition | Partial Build-Out |
| Available | Now |
210,000 SF of Class A office space with park views
- Listed lease rate plus proportional share of electrical cost
- Partially Built-Out as Standard Office
- Mostly Open Floor Plan Layout
503 Carr Rd - 3rd Floor
| Size | 4,642 SF |
| Term | Negotiable |
| Rental Rate | $32.17 CAD/SF/YR |
| Space Use | Office |
| Condition | - |
| Available | Now |
- Listed lease rate plus proportional share of electrical cost
- Mostly Open Floor Plan Layout
501 Carr Rd - 2nd Floor
| Size | 5,000-6,503 SF |
| Term | Negotiable |
| Rental Rate | $32.17 CAD/SF/YR |
| Space Use | Office |
| Condition | Partial Build-Out |
| Available | Now |
501 Carr Road has a full building back-up generator.
- Listed lease rate plus proportional share of electrical cost
- Partially Built-Out as Standard Office
- Mostly Open Floor Plan Layout
501 Carr Rd - 2nd Floor
| Size | 4,906 SF |
| Term | Negotiable |
| Rental Rate | $32.17 CAD/SF/YR |
| Space Use | Office |
| Condition | Partial Build-Out |
| Available | Now |
210,000 SF of Class A office space with park views
- Listed lease rate plus proportional share of electrical cost
- Partially Built-Out as Standard Office
- Mostly Open Floor Plan Layout
Matterport 3D Tour
Select Tenants at This Property
- American General Life Insurance Co.
- Leading global insurance & financial activities company, based in New York City, NY since 1919.
- ONLC Training Centers
- National provider for online IT education services.
- Wells Fargo Home Mortgage
- Provider of residential mortgage lending and refinancing solutions.
- WSFS Financial Corporation
- Financial services firm that provides an array of planning and advisory services to clients.
Park Overview
Rockwood Office Park at 501 – 505 Carr Road presents a campus facility in a park-like setting with a variety of turnkey and customizable options. Guests are welcomed into the buildings by dynamic two- and three-story atrium lobbies with glass curtain walls, and employees will enjoy on-site amenities such as the new fitness center, grab-and-go café, and spacious conference center. The third floor of building 503 offers a fully furnished and move-in ready suite, and buildings 501 and 505 boast full-building backup generators and renovated elevators. Businesses looking to expand their brand awareness can take advantage of available signage opportunities throughout the office park and benefit from the property’s high visibility as it sits adjacent to I-95. Commuting to Rockwood Office Park is a breeze with its proximity to the highway and the bus stop located directly in front of the property. Employers will also find that New Castle Airport is only 20 minutes away, and they can reach Philadelphia International Airport in 27 minutes. Employees looking for an escape into nature are steps from Bringhurst Woods Park, which features an assortment of walking and jogging paths along Shellpot Creek. The property is also conveniently within a six-minute drive to casual dining options, such as Starbucks and Einstein Bros Bagels and a 12-minute drive to Wilmington’s Central Business District.
Park Brochure
About North New Castle County
North New Castle County is home to many of Delaware’s wealthiest zip codes. The state’s business-friendly court system and lack of corporate income tax make it a magnet for large financial institutions, many of which prefer these suburbs north of downtown Wilmington as a base of operations.
Major financial firms including AIG, BNY Mellon, and Blackrock each occupy more than 100,000 SF of office space in the area, and JPMorgan has been growing operations at its massive Delaware Technology Center on Powder Mill Road.
New Castle County is home to more than 140,000 college-educated residents and to the University of Delaware, which has a total enrollment of over 24,000 students. This provides local employers with a deep pool of skilled workers from which to hire. However, I-95 and Route 202 carry commuters into North New Castle County from throughout the mid-Atlantic. From the nearby Wilmington Station, Amtrak’s high-speed Acela train can reach either New York City or Washington D.C. in less than 90 minutes.
Leasing Team
John Kaczowka, Senior Vice President
Brian Hopkins, Senior Vice President
Mr. Hopkins is a licensed salesperson in Delaware, Pennsylvania and Maryland.
About the Owner
Other Properties in the REAL CAPITAL SOLUTIONS, INC. Portfolio
Presented by

Rockwood Office Park | Wilmington, DE 19809
Hmm, there seems to have been an error sending your message. Please try again.
Thanks! Your message was sent.




























