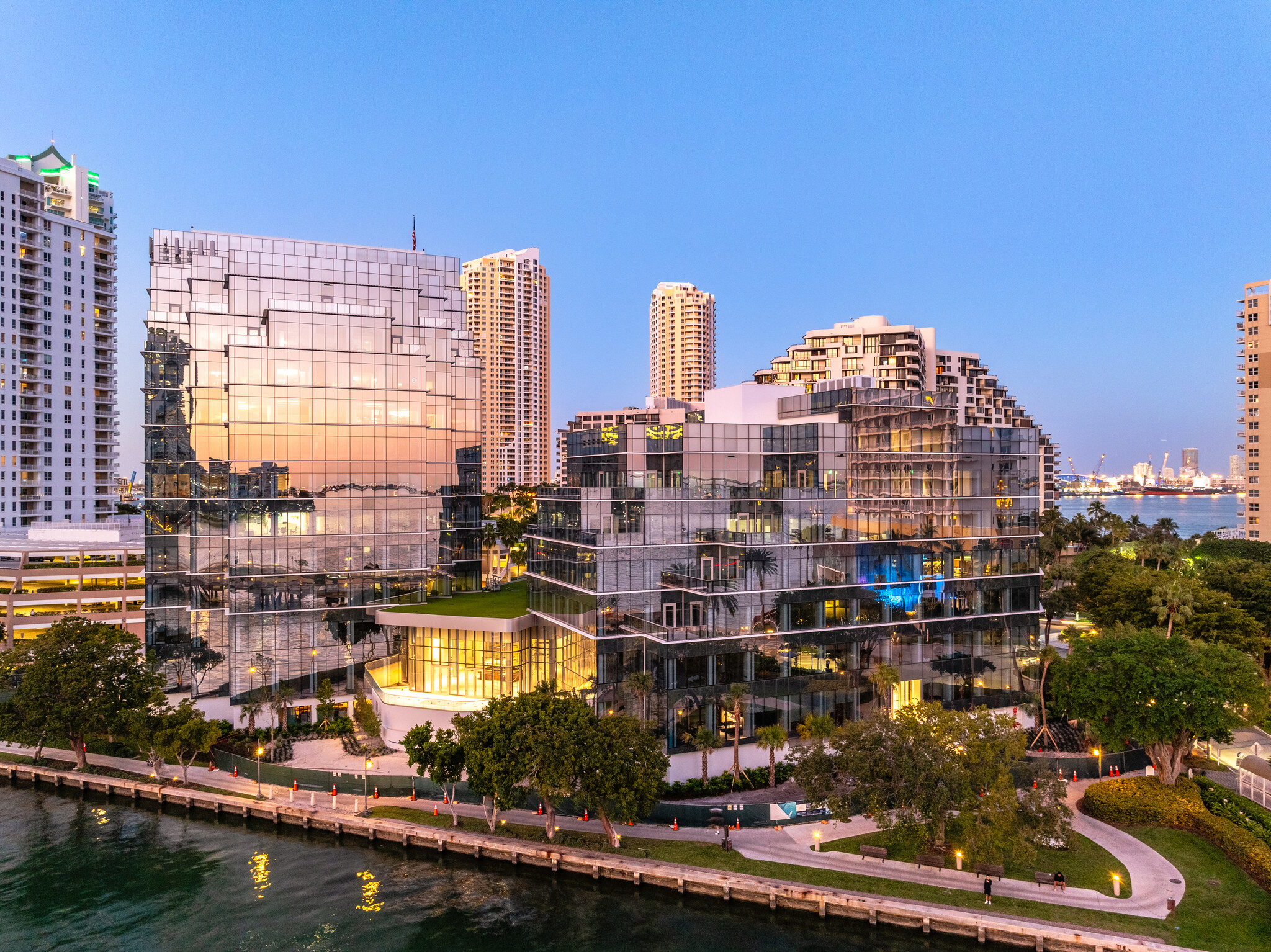Brickell Key Centre Miami, FL 33131 1,426 - 250,447 SF of Space Available
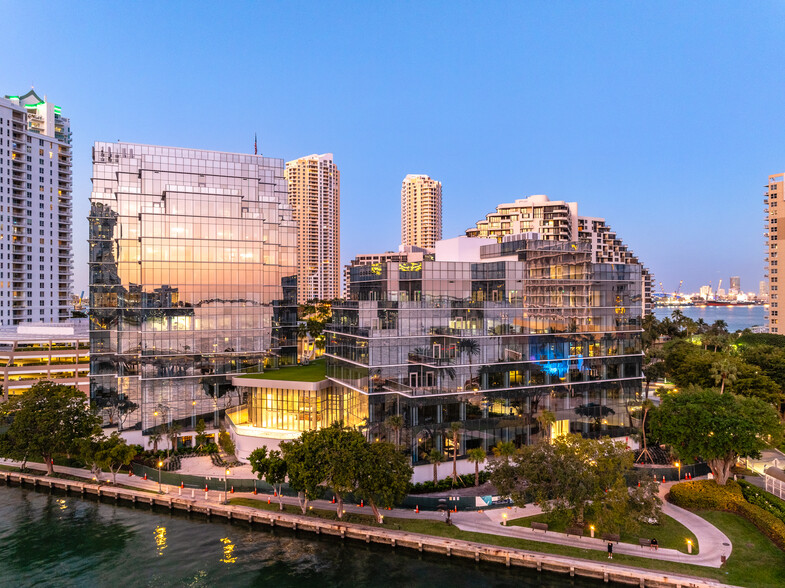
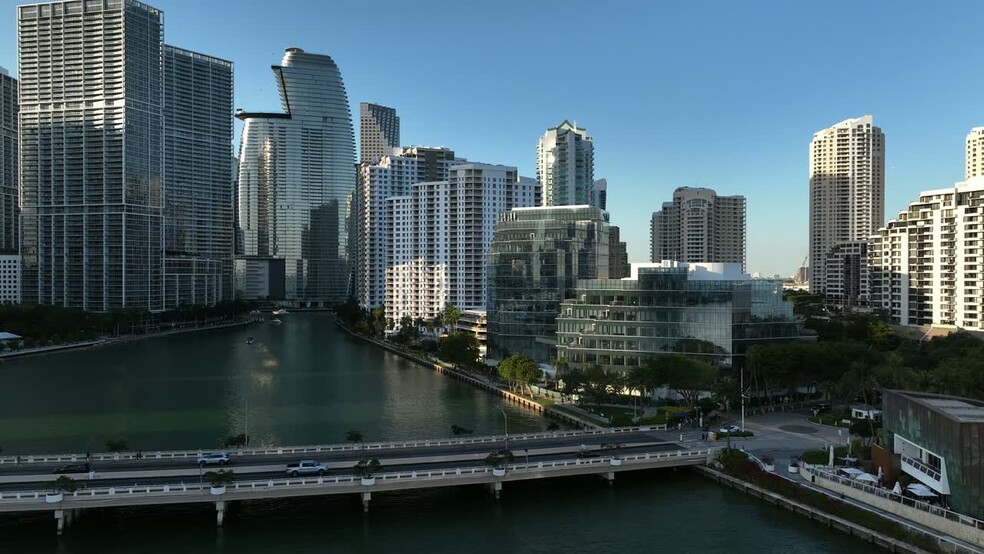
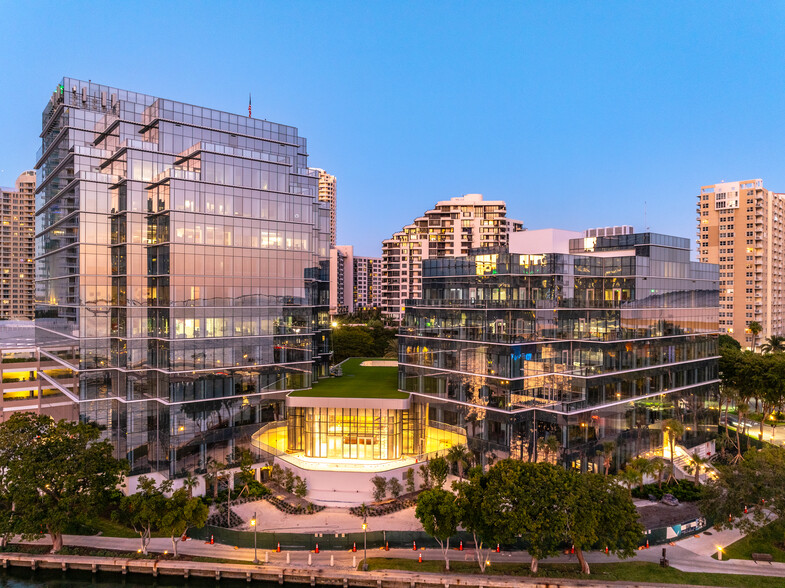
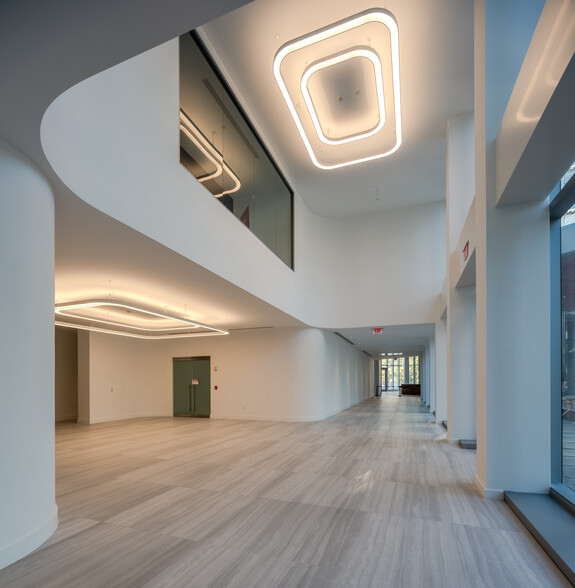
PARK HIGHLIGHTS
- A plethora of business services and retail conveniences at the property.
- On-site conference facility is available to tenants featuring new A/V equipment, a kitchenette and modular furniture.
- State-of-the-art fitness facility features everything from aerobic machines to free weight along with locker rooms and shower facilities.
- An array of both casual and white table cloth dining options,
- A pedestrian walkway connecting Brickell Key Centre to the rest of Brickell Key island provides a serene experience.
- An array of both casual and white table cloth dining options.
- Brickell Key offers a fabulous “live, work, play” environment on an exclusive island in the very heart of Miami.
PARK FACTS
| Total Space Available | 250,447 SF |
| Min. Divisible | 1,426 SF |
| Max. Contiguous | 60,889 SF |
| Park Type | Office Park |
ALL AVAILABLE SPACES(26)
Display Rental Rate as
- SPACE
- SIZE
- TERM
- RENTAL RATE
- SPACE USE
- CONDITION
- AVAILABLE
- Rate includes utilities, building services and property expenses
- Mostly Open Floor Plan Layout
- Space is in Excellent Condition
- Fully Built-Out as Standard Office
- Fits 11 - 35 People
- Rate includes utilities, building services and property expenses
- Mostly Open Floor Plan Layout
- Space is in Excellent Condition
- Fully Built-Out as Standard Office
- Fits 14 - 44 People
- Rate includes utilities, building services and property expenses
- Mostly Open Floor Plan Layout
- Space is in Excellent Condition
- Fully Built-Out as Standard Office
- Fits 11 - 33 People
Spec Suite, Move-in ready condition
- Rate includes utilities, building services and property expenses
- Mostly Open Floor Plan Layout
- Space is in Excellent Condition
- Fully Built-Out as Standard Office
- Fits 17 - 55 People
Spec Suite, Move in Ready
- Rate includes utilities, building services and property expenses
- Mostly Open Floor Plan Layout
- Space is in Excellent Condition
- Fully Built-Out as Standard Office
- Fits 6 - 19 People
| Space | Size | Term | Rental Rate | Space Use | Condition | Available |
| 1st Floor, Ste 100 | 4,362 SF | Negotiable | $128.28 CAD/SF/YR | Office/Retail | Full Build-Out | 30 Days |
| 2nd Floor, Ste 205 | 5,460 SF | Negotiable | $128.28 CAD/SF/YR | Office | Full Build-Out | Now |
| 3rd Floor, Ste 302 | 4,071 SF | Negotiable | $156.79 CAD/SF/YR | Office | Full Build-Out | Now |
| 5th Floor, Ste 500 | 6,772 SF | Negotiable | $135.41 CAD/SF/YR | Office | Full Build-Out | Now |
| 5th Floor, Ste 506 | 2,270 SF | Negotiable | $135.41 CAD/SF/YR | Office | Full Build-Out | Now |
501 Brickell Key Dr - 1st Floor - Ste 100
501 Brickell Key Dr - 2nd Floor - Ste 205
501 Brickell Key Dr - 3rd Floor - Ste 302
501 Brickell Key Dr - 5th Floor - Ste 500
501 Brickell Key Dr - 5th Floor - Ste 506
- SPACE
- SIZE
- TERM
- RENTAL RATE
- SPACE USE
- CONDITION
- AVAILABLE
- Fully Built-Out as Standard Retail Space
- Space is in Excellent Condition
- Located in-line with other retail
- Fully Built-Out as Standard Retail Space
- Space is in Excellent Condition
- Located in-line with other retail
- Fully Built-Out as Standard Retail Space
- Space is in Excellent Condition
- Located in-line with other retail
| Space | Size | Term | Rental Rate | Space Use | Condition | Available |
| 1st Floor, Ste 625 | 2,250 SF | Negotiable | Upon Request | Retail | Full Build-Out | 30 Days |
| 1st Floor, Ste 675 | 1,426 SF | Negotiable | Upon Request | Retail | Full Build-Out | 30 Days |
| 1st Floor, Ste 681 | 1,509 SF | Negotiable | Upon Request | Retail | Full Build-Out | 30 Days |
601 Brickell Key Dr - 1st Floor - Ste 625
601 Brickell Key Dr - 1st Floor - Ste 675
601 Brickell Key Dr - 1st Floor - Ste 681
- SPACE
- SIZE
- TERM
- RENTAL RATE
- SPACE USE
- CONDITION
- AVAILABLE
- Rate includes utilities, building services and property expenses
- Mostly Open Floor Plan Layout
- Space is in Excellent Condition
- Fully Built-Out as Standard Office
- Fits 14 - 43 People
- Can be combined with additional space(s) for up to 18,441 SF of adjacent space
Front ½ of space has direct full glass with water views overlooking Brickell Bay/Brickell Skyline (i.e. Cantina La Viente)… back ½ of space has skylight windows that are ½ the size of the normal windows, so the spec suite was strategically designed as open space, which will allow for a lot of natural light and the water views in the front will be seen from throughout the space
- Rate includes utilities, building services and property expenses
- Mostly Open Floor Plan Layout
- Space is in Excellent Condition
- Fully Built-Out as Standard Office
- Fits 17 - 53 People
- Can be combined with additional space(s) for up to 18,441 SF of adjacent space
- Rate includes utilities, building services and property expenses
- Mostly Open Floor Plan Layout
- Space is in Excellent Condition
- Fully Built-Out as Standard Office
- Fits 17 - 54 People
- Can be combined with additional space(s) for up to 18,441 SF of adjacent space
- Rate includes utilities, building services and property expenses
- Mostly Open Floor Plan Layout
- Space is in Excellent Condition
- Fully Built-Out as Standard Office
- Fits 11 - 34 People
- Can be combined with additional space(s) for up to 9,215 SF of adjacent space
- Rate includes utilities, building services and property expenses
- Mostly Open Floor Plan Layout
- Space is in Excellent Condition
- Fully Built-Out as Standard Office
- Fits 13 - 40 People
- Can be combined with additional space(s) for up to 9,215 SF of adjacent space
Spec suite scheduled for delivery October 2023. Island and water views across Brickell Key
- Rate includes utilities, building services and property expenses
- Mostly Open Floor Plan Layout
- Space is in Excellent Condition
- Fully Built-Out as Standard Office
- Fits 8 - 24 People
2nd generation, move-in ready condition. Direct water views, overlooking Brickell Key bridge
- Rate includes utilities, building services and property expenses
- Mostly Open Floor Plan Layout
- Space is in Excellent Condition
- Fully Built-Out as Standard Office
- Fits 10 - 30 People
Can be combined with 9th floor
- Rate includes utilities, building services and property expenses
- Mostly Open Floor Plan Layout
- Space is in Excellent Condition
- Fully Built-Out as Standard Office
- Fits 60 - 190 People
- Can be combined with additional space(s) for up to 60,889 SF of adjacent space
Individual Suite is contiguous and can be combined for a full floor, as well as combined with the 8th floor
- Rate includes utilities, building services and property expenses
- Mostly Open Floor Plan Layout
- Space is in Excellent Condition
- Fully Built-Out as Standard Office
- Fits 24 - 187 People
- Can be combined with additional space(s) for up to 60,889 SF of adjacent space
Individual Suite is contiguous and can be combined for a full floor, as well as combined with the 8th floor.
- Rate includes utilities, building services and property expenses
- Mostly Open Floor Plan Layout
- Space is in Excellent Condition
- Fully Built-Out as Standard Office
- Fits 10 - 31 People
- Can be combined with additional space(s) for up to 60,889 SF of adjacent space
Individual Suite is contiguous and can be combined for a full floor, as well as combined with the 8th floor.
- Rate includes utilities, building services and property expenses
- Mostly Open Floor Plan Layout
- Space is in Excellent Condition
- Fully Built-Out as Standard Office
- Fits 14 - 43 People
- Can be combined with additional space(s) for up to 60,889 SF of adjacent space
Individual Suite is contiguous and can be combined for a full floor, as well as combined with the 8th floor.
- Rate includes utilities, building services and property expenses
- Mostly Open Floor Plan Layout
- Space is in Excellent Condition
- Fully Built-Out as Standard Office
- Fits 12 - 37 People
- Can be combined with additional space(s) for up to 60,889 SF of adjacent space
- Rate includes utilities, building services and property expenses
- Mostly Open Floor Plan Layout
- Space is in Excellent Condition
- Fully Built-Out as Standard Office
- Fits 6 - 18 People
Spec Suite consisting of 2,360 SF on the 11th floor and 6,615 SF on the 12th floor. Suites on the 11th floor can be combined for a contiguous 25k SF.
- Rate includes utilities, building services and property expenses
- Fits 23 - 200 People
Spec Suite Available Now. Suites on the 11th floor can be combined for a contiguous 25k SF.
- Rate includes utilities, building services and property expenses
- Fits 14 - 200 People
Spec Suite Available Now. Suites on the 11th floor can be combined for a contiguous 25k SF.
- Rate includes utilities, building services and property expenses
- Fits 11 - 200 People
Spec Suite Available Now. Suites on the 11th floor can be combined for a contiguous 25k SF.
- Rate includes utilities, building services and property expenses
- Fits 7 - 200 People
Spec Suite Available Now. Suites on the 11th floor can be combined for a contiguous 25k SF.
- Rate includes utilities, building services and property expenses
- Fits 12 - 200 People
| Space | Size | Term | Rental Rate | Space Use | Condition | Available |
| 4th Floor, Ste 400 | 5,264 SF | Negotiable | $156.79 CAD/SF/YR | Office | Full Build-Out | Now |
| 4th Floor, Ste 402 | 6,520 SF | Negotiable | $128.28 CAD/SF/YR | Office | Full Build-Out | Now |
| 4th Floor, Ste 403 | 6,657 SF | Negotiable | $128.28 CAD/SF/YR | Office | Full Build-Out | Now |
| 5th Floor, Ste 510 | 4,225 SF | Negotiable | $135.41 CAD/SF/YR | Office | Full Build-Out | Now |
| 5th Floor, Ste 511 | 4,990 SF | Negotiable | $128.28 CAD/SF/YR | Office | Full Build-Out | Now |
| 6th Floor, Ste 601 | 2,923 SF | Negotiable | $135.41 CAD/SF/YR | Office | Full Build-Out | 30 Days |
| 6th Floor, Ste 604 | 3,695 SF | Negotiable | $156.79 CAD/SF/YR | Office | Full Build-Out | Now |
| 8th Floor, Ste 800 | 23,746 SF | Negotiable | $156.79 CAD/SF/YR | Office | Full Build-Out | Now |
| 9th Floor, Ste 900 | 9,527-23,346 SF | Negotiable | $156.79 CAD/SF/YR | Office | Full Build-Out | Now |
| 9th Floor, Ste 901 | 3,860 SF | Negotiable | $156.79 CAD/SF/YR | Office | Full Build-Out | Now |
| 9th Floor, Ste 902 | 5,358 SF | Negotiable | $156.79 CAD/SF/YR | Office | Full Build-Out | Now |
| 9th Floor, Ste 905 | 4,579 SF | Negotiable | $156.79 CAD/SF/YR | Office | Full Build-Out | Now |
| 10th Floor, Ste 1080 | 2,164 SF | Negotiable | $156.79 CAD/SF/YR | Office | Full Build-Out | Now |
| 11th Floor, Ste Suite A | 8,975-25,000 SF | Negotiable | $171.04 CAD/SF/YR | Office | - | Now |
| 11th Floor, Ste Suite B | 5,234-25,000 SF | Negotiable | $171.04 CAD/SF/YR | Office | - | Now |
| 11th Floor, Ste Suite C | 4,211-25,000 SF | Negotiable | $171.04 CAD/SF/YR | Office | - | Now |
| 11th Floor, Ste Suite D | 2,732-25,000 SF | Negotiable | $171.04 CAD/SF/YR | Office | - | Now |
| 11th Floor, Ste Suite E | 4,527-25,000 SF | Negotiable | $171.04 CAD/SF/YR | Office | - | Now |
601 Brickell Key Dr - 4th Floor - Ste 400
601 Brickell Key Dr - 4th Floor - Ste 402
601 Brickell Key Dr - 4th Floor - Ste 403
601 Brickell Key Dr - 5th Floor - Ste 510
601 Brickell Key Dr - 5th Floor - Ste 511
601 Brickell Key Dr - 6th Floor - Ste 601
601 Brickell Key Dr - 6th Floor - Ste 604
601 Brickell Key Dr - 8th Floor - Ste 800
601 Brickell Key Dr - 9th Floor - Ste 900
601 Brickell Key Dr - 9th Floor - Ste 901
601 Brickell Key Dr - 9th Floor - Ste 902
601 Brickell Key Dr - 9th Floor - Ste 905
601 Brickell Key Dr - 10th Floor - Ste 1080
601 Brickell Key Dr - 11th Floor - Ste Suite A
601 Brickell Key Dr - 11th Floor - Ste Suite B
601 Brickell Key Dr - 11th Floor - Ste Suite C
601 Brickell Key Dr - 11th Floor - Ste Suite D
601 Brickell Key Dr - 11th Floor - Ste Suite E
PARK OVERVIEW
The experience of ultimate serenity and privacy: Brickell Key Centre is Brickell’s most exclusive property, away from the crowds but near the sights. It is a welcoming haven for business professionals who value sophistication with a personal and attentive touch. No matter the size of your business, Brickell Key Centre will command a prominent impression for clients and visitors as the project offers elevator lobby exposure to most establishments. Superlative finishes of the lobbies and common areas, as well as tropical landscaping throughout the grounds, further define this property as the premium office alternative in Miami. Superb service Our atmosphere is nothing short of world class. A dedicated, private valet area facilitates a seamless arrival and departure. Tenants and visitors are greeted in a friendly manner by the concierge, who is readily available to answer any questions. A safe and secure business environment for tenants and guests is top-of-mind, and our security team’s extensive knowledge of the premises guarantees that. Not to mention, our skilled property management team is located on-site, providing tenants with personalized solutions.








