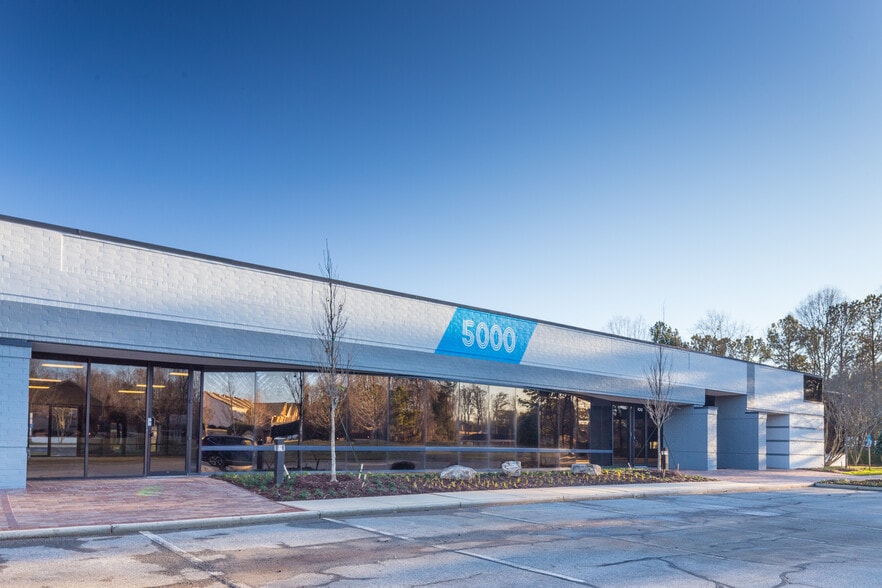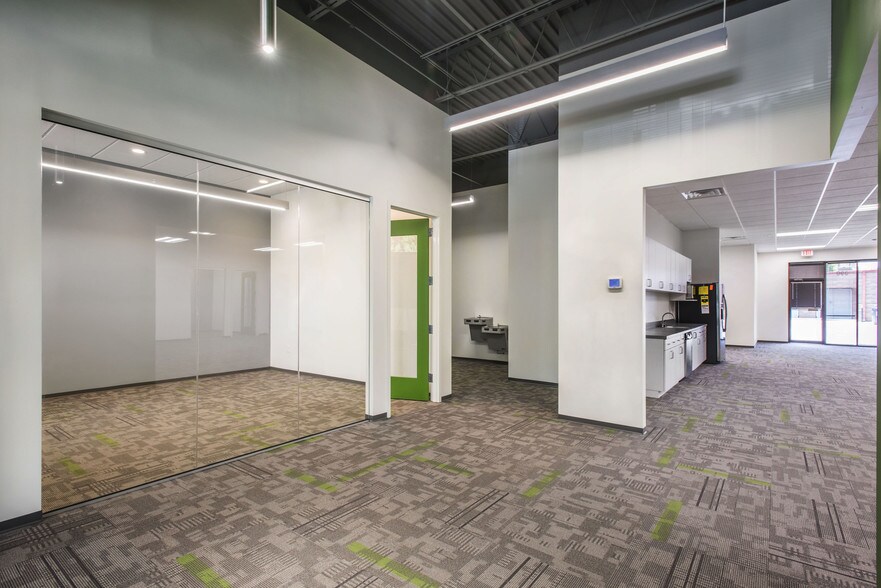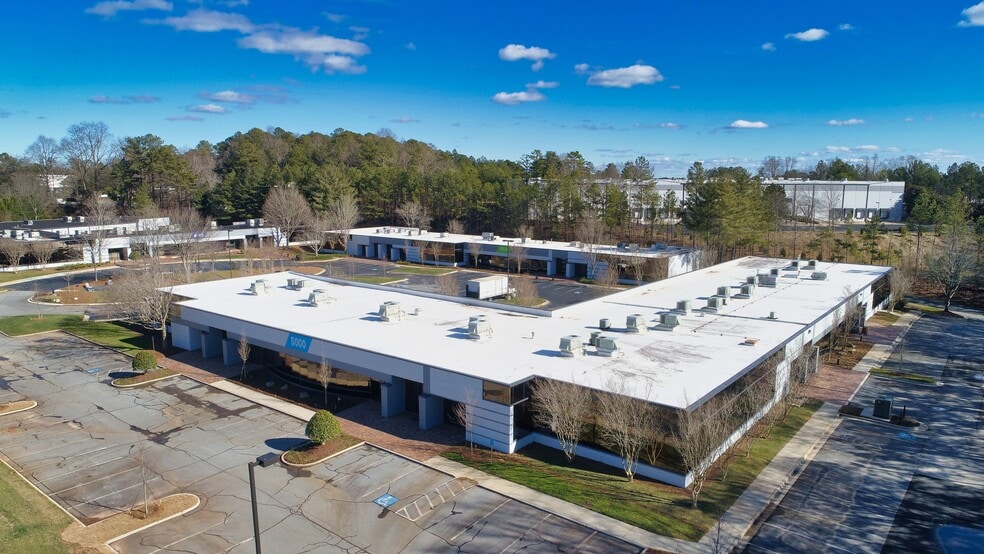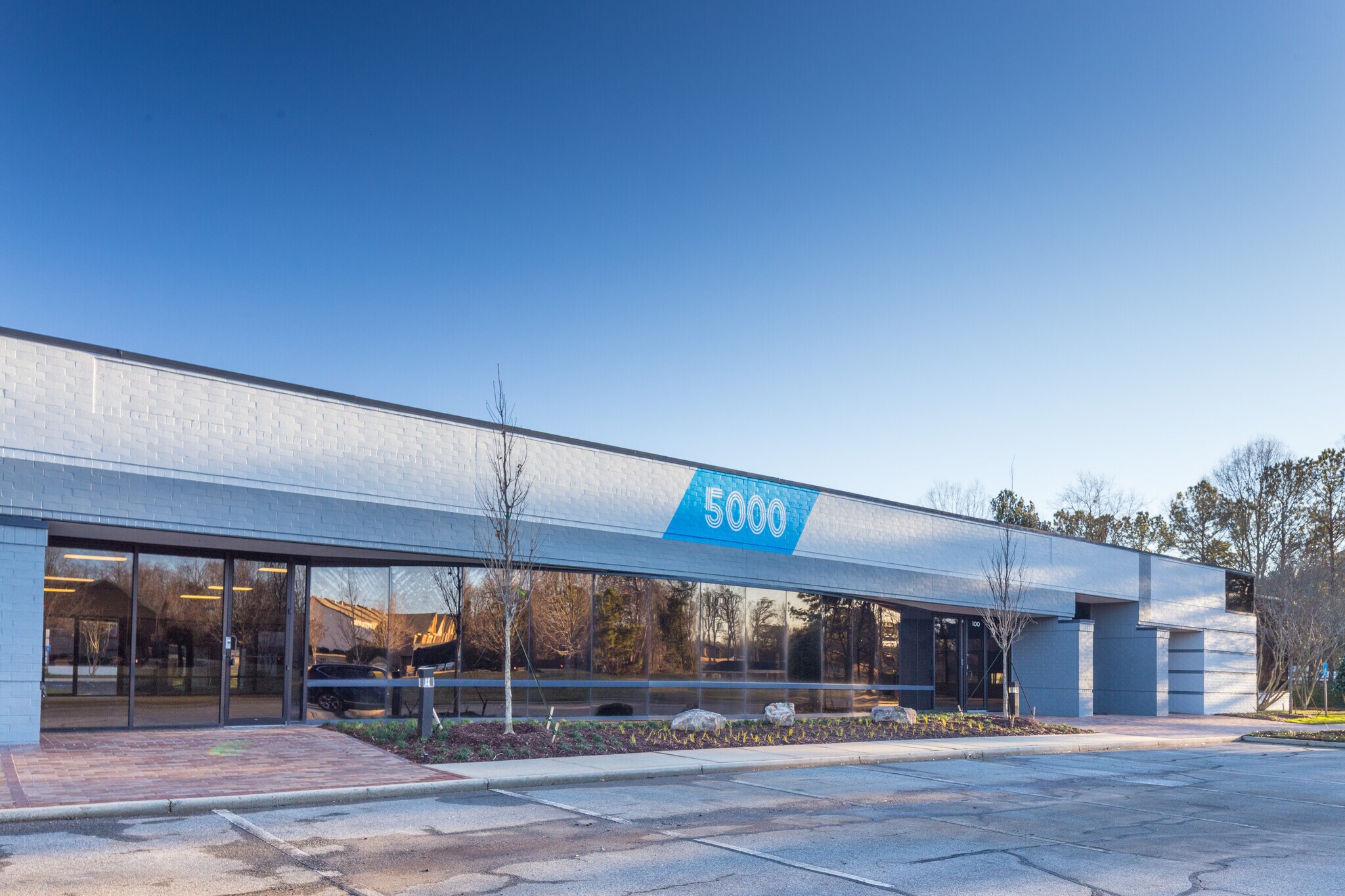
Bldg 100 | 5000 Peachtree Industrial Blvd
This feature is unavailable at the moment.
We apologize, but the feature you are trying to access is currently unavailable. We are aware of this issue and our team is working hard to resolve the matter.
Please check back in a few minutes. We apologize for the inconvenience.
- LoopNet Team
thank you

Your email has been sent!
Bldg 100 5000 Peachtree Industrial Blvd
3,476 SF of Office Space Available in Norcross, GA 30071



all available space(1)
Display Rental Rate as
- Space
- Size
- Term
- Rental Rate
- Space Use
- Condition
- Available
Second generation office, available now for quick occupancy. Recently built out and gently used. Furniture available. Ample parking.
- Sublease space available from current tenant
- Mostly Open Floor Plan Layout
- 7 Private Offices
- 8 Workstations
- Plug & Play
- Reception Area
- Private Restrooms
- High Ceilings
- Open-Plan
- Recently built our & gently used.
- Fully Built-Out as Standard Office
- Fits 9 - 28 People
- 1 Conference Room
- Space is in Excellent Condition
- Central Air and Heating
- Kitchen
- Fully Carpeted
- Natural Light
- Plug and play! Quick occupancy!
- Close proximity to interstates & retail.
| Space | Size | Term | Rental Rate | Space Use | Condition | Available |
| 1st Floor, Ste 155 | 3,476 SF | Oct 2028 | Upon Request Upon Request Upon Request Upon Request Upon Request Upon Request | Office | Full Build-Out | 30 Days |
1st Floor, Ste 155
| Size |
| 3,476 SF |
| Term |
| Oct 2028 |
| Rental Rate |
| Upon Request Upon Request Upon Request Upon Request Upon Request Upon Request |
| Space Use |
| Office |
| Condition |
| Full Build-Out |
| Available |
| 30 Days |
1st Floor, Ste 155
| Size | 3,476 SF |
| Term | Oct 2028 |
| Rental Rate | Upon Request |
| Space Use | Office |
| Condition | Full Build-Out |
| Available | 30 Days |
Second generation office, available now for quick occupancy. Recently built out and gently used. Furniture available. Ample parking.
- Sublease space available from current tenant
- Fully Built-Out as Standard Office
- Mostly Open Floor Plan Layout
- Fits 9 - 28 People
- 7 Private Offices
- 1 Conference Room
- 8 Workstations
- Space is in Excellent Condition
- Plug & Play
- Central Air and Heating
- Reception Area
- Kitchen
- Private Restrooms
- Fully Carpeted
- High Ceilings
- Natural Light
- Open-Plan
- Plug and play! Quick occupancy!
- Recently built our & gently used.
- Close proximity to interstates & retail.
Features and Amenities
- 24 Hour Access
- Security System
- Signage
- Kitchen
- High Ceilings
- Natural Light
- Open-Plan
- Partitioned Offices
- Plug & Play
- Wi-Fi
- Monument Signage
- Outdoor Seating
- Air Conditioning
PROPERTY FACTS
Building Type
Office
Year Built
1986
Building Height
1 Story
Building Size
36,570 SF
Building Class
B
Typical Floor Size
36,570 SF
Parking
315 Surface Parking Spaces
1 of 1
1 of 8
VIDEOS
3D TOUR
PHOTOS
STREET VIEW
STREET
MAP
1 of 1
Presented by

Bldg 100 | 5000 Peachtree Industrial Blvd
Already a member? Log In
Hmm, there seems to have been an error sending your message. Please try again.
Thanks! Your message was sent.


