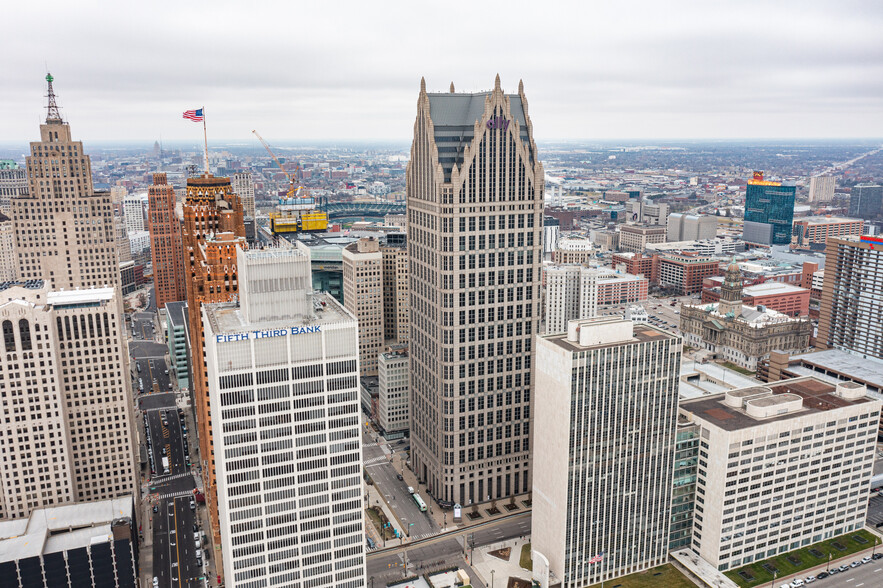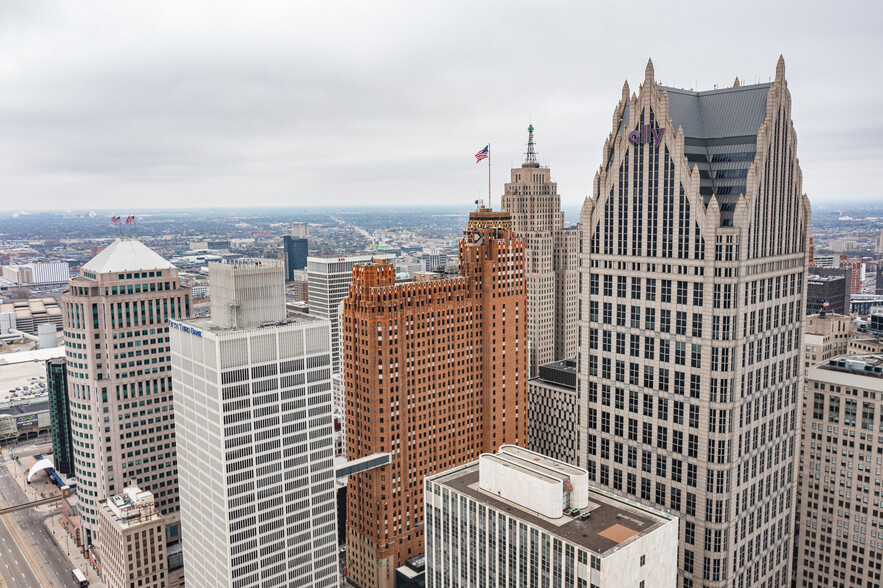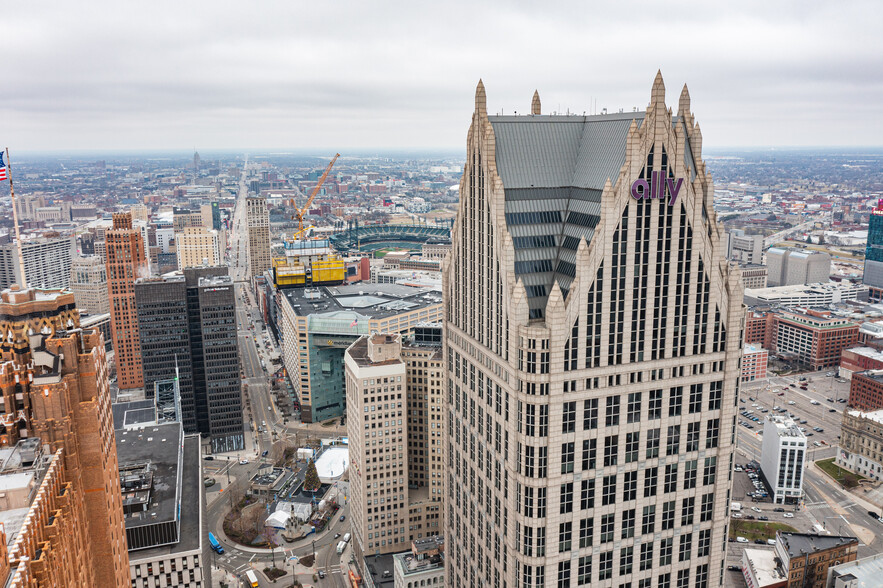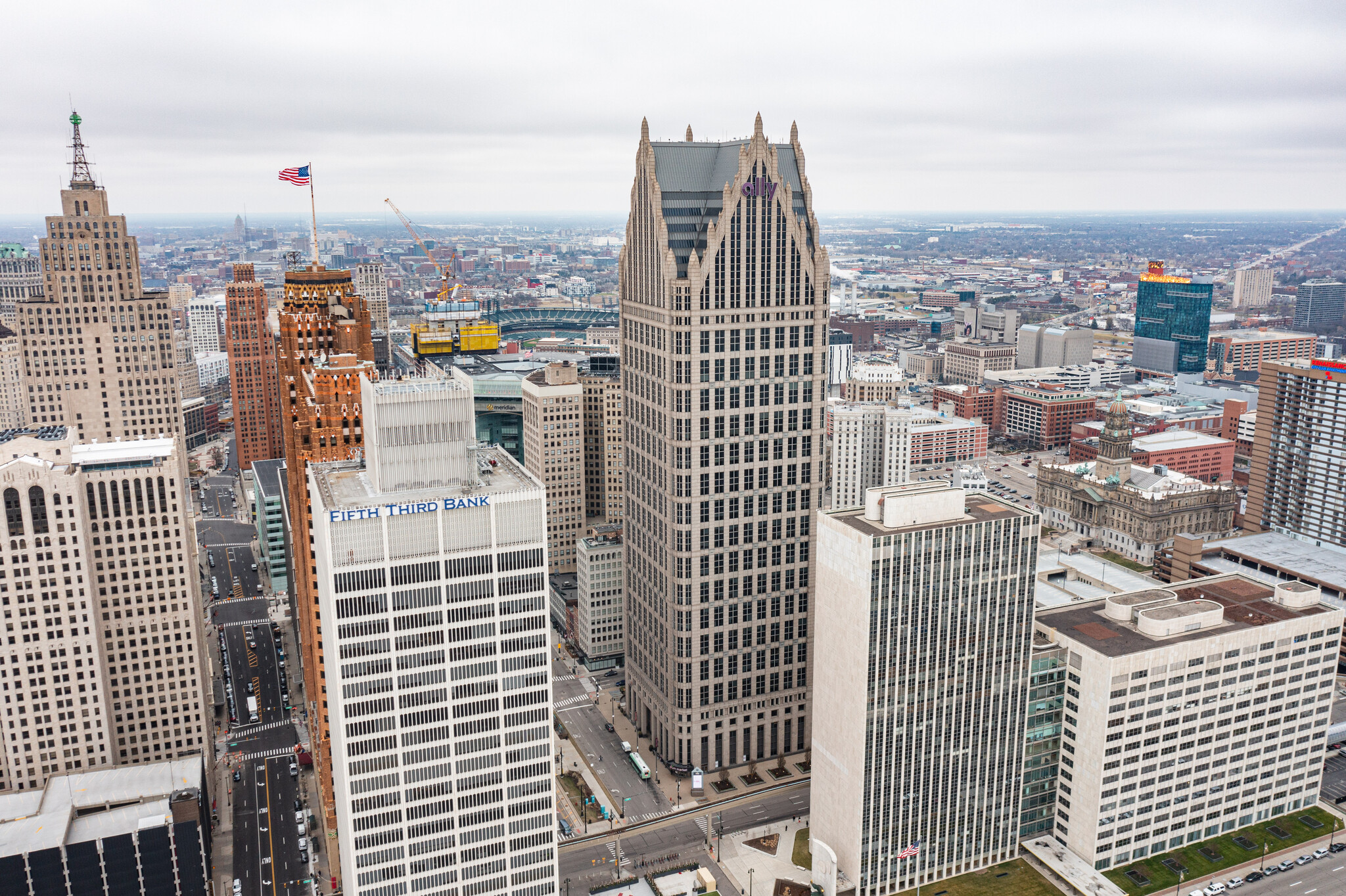
This feature is unavailable at the moment.
We apologize, but the feature you are trying to access is currently unavailable. We are aware of this issue and our team is working hard to resolve the matter.
Please check back in a few minutes. We apologize for the inconvenience.
- LoopNet Team
thank you

Your email has been sent!
Ally Detroit Center 500 Woodward Ave
2,199 - 140,479 SF of 4-Star Office Space Available in Detroit, MI 48226



Highlights
- High image corporate environment
all available spaces(8)
Display Rental Rate as
- Space
- Size
- Term
- Rental Rate
- Space Use
- Condition
- Available
Creative office space with mostly open layout featuring glass offices and modern high-end finishes | Existing build-out with potential to retain furniture
- Partially Built-Out as Standard Office
- Space is in Excellent Condition
- Mostly Open Floor Plan Layout
- Natural Light
- Fully Built-Out as Standard Office
- Space is in Excellent Condition
- Mostly Open Floor Plan Layout
2nd generation space | Excellent move-in condition with high-end build out
- Fully Built-Out as Standard Office
- Space is in Excellent Condition
- Mostly Open Floor Plan Layout
- Natural Light
Cool-Creative move-in-ready space featuring exposed ceilings and modern finishes
- Fully Built-Out as Standard Office
- Space is in Excellent Condition
- Natural Light
- Mostly Open Floor Plan Layout
- Can be combined with additional space(s) for up to 51,085 SF of adjacent space
Cool-Creative move-in-ready space featuring exposed ceilings and modern finishes
- Fully Built-Out as Standard Office
- Space is in Excellent Condition
- Natural Light
- Mostly Open Floor Plan Layout
- Can be combined with additional space(s) for up to 51,085 SF of adjacent space
2nd generation space with Law Firm buildout
- Fully Built-Out as Standard Office
- Space is in Excellent Condition
- Mostly Open Floor Plan Layout
2nd generation traditional law firm space
- Partially Built-Out as Standard Office
- Space is in Excellent Condition
- Natural Light
- Mostly Open Floor Plan Layout
- Can be combined with additional space(s) for up to 48,238 SF of adjacent space
White-boxed, ready for tenant build-out
- Partially Built-Out as Standard Office
- Can be combined with additional space(s) for up to 48,238 SF of adjacent space
- Mostly Open Floor Plan Layout
- Natural Light
| Space | Size | Term | Rental Rate | Space Use | Condition | Available |
| 17th Floor, Ste 1700 | 24,668 SF | Negotiable | Upon Request Upon Request Upon Request Upon Request Upon Request Upon Request | Office | Partial Build-Out | Now |
| 21st Floor, Ste 2120 | 2,199 SF | Negotiable | Upon Request Upon Request Upon Request Upon Request Upon Request Upon Request | Office | Full Build-Out | 2025-04-01 |
| 21st Floor, Ste 2150 | 3,609 SF | Negotiable | Upon Request Upon Request Upon Request Upon Request Upon Request Upon Request | Office | Full Build-Out | Now |
| 22nd Floor, Ste 2200 | 25,175 SF | Negotiable | Upon Request Upon Request Upon Request Upon Request Upon Request Upon Request | Office | Full Build-Out | Now |
| 23rd Floor, Ste 2300 | 25,910 SF | Negotiable | Upon Request Upon Request Upon Request Upon Request Upon Request Upon Request | Office | Full Build-Out | Now |
| 28th Floor, Ste 2800 | 10,680 SF | Negotiable | Upon Request Upon Request Upon Request Upon Request Upon Request Upon Request | Office | Full Build-Out | 2025-05-01 |
| 37th Floor, Ste 3700 | 25,036 SF | Negotiable | Upon Request Upon Request Upon Request Upon Request Upon Request Upon Request | Office | Partial Build-Out | 30 Days |
| 38th Floor, Ste 3800 | 23,202 SF | Negotiable | Upon Request Upon Request Upon Request Upon Request Upon Request Upon Request | Office | Partial Build-Out | 30 Days |
17th Floor, Ste 1700
| Size |
| 24,668 SF |
| Term |
| Negotiable |
| Rental Rate |
| Upon Request Upon Request Upon Request Upon Request Upon Request Upon Request |
| Space Use |
| Office |
| Condition |
| Partial Build-Out |
| Available |
| Now |
21st Floor, Ste 2120
| Size |
| 2,199 SF |
| Term |
| Negotiable |
| Rental Rate |
| Upon Request Upon Request Upon Request Upon Request Upon Request Upon Request |
| Space Use |
| Office |
| Condition |
| Full Build-Out |
| Available |
| 2025-04-01 |
21st Floor, Ste 2150
| Size |
| 3,609 SF |
| Term |
| Negotiable |
| Rental Rate |
| Upon Request Upon Request Upon Request Upon Request Upon Request Upon Request |
| Space Use |
| Office |
| Condition |
| Full Build-Out |
| Available |
| Now |
22nd Floor, Ste 2200
| Size |
| 25,175 SF |
| Term |
| Negotiable |
| Rental Rate |
| Upon Request Upon Request Upon Request Upon Request Upon Request Upon Request |
| Space Use |
| Office |
| Condition |
| Full Build-Out |
| Available |
| Now |
23rd Floor, Ste 2300
| Size |
| 25,910 SF |
| Term |
| Negotiable |
| Rental Rate |
| Upon Request Upon Request Upon Request Upon Request Upon Request Upon Request |
| Space Use |
| Office |
| Condition |
| Full Build-Out |
| Available |
| Now |
28th Floor, Ste 2800
| Size |
| 10,680 SF |
| Term |
| Negotiable |
| Rental Rate |
| Upon Request Upon Request Upon Request Upon Request Upon Request Upon Request |
| Space Use |
| Office |
| Condition |
| Full Build-Out |
| Available |
| 2025-05-01 |
37th Floor, Ste 3700
| Size |
| 25,036 SF |
| Term |
| Negotiable |
| Rental Rate |
| Upon Request Upon Request Upon Request Upon Request Upon Request Upon Request |
| Space Use |
| Office |
| Condition |
| Partial Build-Out |
| Available |
| 30 Days |
38th Floor, Ste 3800
| Size |
| 23,202 SF |
| Term |
| Negotiable |
| Rental Rate |
| Upon Request Upon Request Upon Request Upon Request Upon Request Upon Request |
| Space Use |
| Office |
| Condition |
| Partial Build-Out |
| Available |
| 30 Days |
17th Floor, Ste 1700
| Size | 24,668 SF |
| Term | Negotiable |
| Rental Rate | Upon Request |
| Space Use | Office |
| Condition | Partial Build-Out |
| Available | Now |
Creative office space with mostly open layout featuring glass offices and modern high-end finishes | Existing build-out with potential to retain furniture
- Partially Built-Out as Standard Office
- Mostly Open Floor Plan Layout
- Space is in Excellent Condition
- Natural Light
21st Floor, Ste 2120
| Size | 2,199 SF |
| Term | Negotiable |
| Rental Rate | Upon Request |
| Space Use | Office |
| Condition | Full Build-Out |
| Available | 2025-04-01 |
- Fully Built-Out as Standard Office
- Mostly Open Floor Plan Layout
- Space is in Excellent Condition
21st Floor, Ste 2150
| Size | 3,609 SF |
| Term | Negotiable |
| Rental Rate | Upon Request |
| Space Use | Office |
| Condition | Full Build-Out |
| Available | Now |
2nd generation space | Excellent move-in condition with high-end build out
- Fully Built-Out as Standard Office
- Mostly Open Floor Plan Layout
- Space is in Excellent Condition
- Natural Light
22nd Floor, Ste 2200
| Size | 25,175 SF |
| Term | Negotiable |
| Rental Rate | Upon Request |
| Space Use | Office |
| Condition | Full Build-Out |
| Available | Now |
Cool-Creative move-in-ready space featuring exposed ceilings and modern finishes
- Fully Built-Out as Standard Office
- Mostly Open Floor Plan Layout
- Space is in Excellent Condition
- Can be combined with additional space(s) for up to 51,085 SF of adjacent space
- Natural Light
23rd Floor, Ste 2300
| Size | 25,910 SF |
| Term | Negotiable |
| Rental Rate | Upon Request |
| Space Use | Office |
| Condition | Full Build-Out |
| Available | Now |
Cool-Creative move-in-ready space featuring exposed ceilings and modern finishes
- Fully Built-Out as Standard Office
- Mostly Open Floor Plan Layout
- Space is in Excellent Condition
- Can be combined with additional space(s) for up to 51,085 SF of adjacent space
- Natural Light
28th Floor, Ste 2800
| Size | 10,680 SF |
| Term | Negotiable |
| Rental Rate | Upon Request |
| Space Use | Office |
| Condition | Full Build-Out |
| Available | 2025-05-01 |
2nd generation space with Law Firm buildout
- Fully Built-Out as Standard Office
- Mostly Open Floor Plan Layout
- Space is in Excellent Condition
37th Floor, Ste 3700
| Size | 25,036 SF |
| Term | Negotiable |
| Rental Rate | Upon Request |
| Space Use | Office |
| Condition | Partial Build-Out |
| Available | 30 Days |
2nd generation traditional law firm space
- Partially Built-Out as Standard Office
- Mostly Open Floor Plan Layout
- Space is in Excellent Condition
- Can be combined with additional space(s) for up to 48,238 SF of adjacent space
- Natural Light
38th Floor, Ste 3800
| Size | 23,202 SF |
| Term | Negotiable |
| Rental Rate | Upon Request |
| Space Use | Office |
| Condition | Partial Build-Out |
| Available | 30 Days |
White-boxed, ready for tenant build-out
- Partially Built-Out as Standard Office
- Mostly Open Floor Plan Layout
- Can be combined with additional space(s) for up to 48,238 SF of adjacent space
- Natural Light
Property Overview
The state’s tallest office building at a height of 619 feet, the landmark at 500 Woodward Ave. was designed by architecture firm Johnson Burgee and constructed in 1993 as the Comerica Tower at the Detroit Center. The bank vacated in 2012, and the 43-story skyscraper was purchased by Bedrock in 2015. A year later, the property was occupied by the Ally finance company and renamed the Ally Detroit Center. A block from Campus Martius Park, the Postmodern-style structure features a façade of white granite and a gabled roof topped with Neogothic-inspired spires. Along with offices, the space contains a fine-dining restaurant, a specialty-grocery store and a fitness center. The location includes an accessway to the adjacent parking garage.
- 24 Hour Access
- Atrium
- Banking
- Bus Line
- Controlled Access
- Commuter Rail
- Fitness Center
- Food Court
- Food Service
- Property Manager on Site
- Security System
- Air Conditioning
PROPERTY FACTS
SELECT TENANTS
- Floor
- Tenant Name
- Industry
- 4th
- Ally Financial
- Finance and Insurance
- 1st
- Flagstar Bank
- Finance and Insurance
- 1st
- Plum Market
- Retailer
- 1st
- Townhouse Detroit
- Accommodation and Food Services
Presented by

Ally Detroit Center | 500 Woodward Ave
Hmm, there seems to have been an error sending your message. Please try again.
Thanks! Your message was sent.




