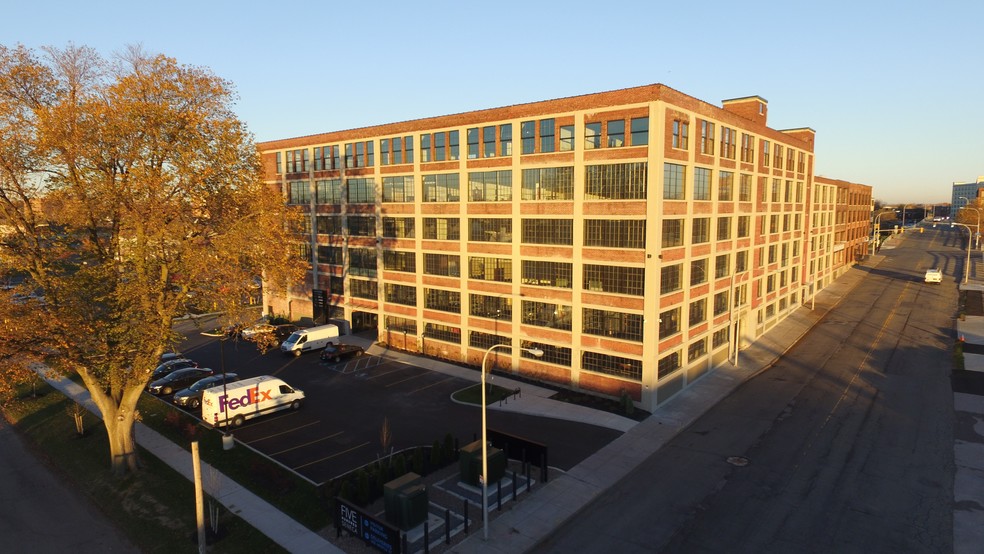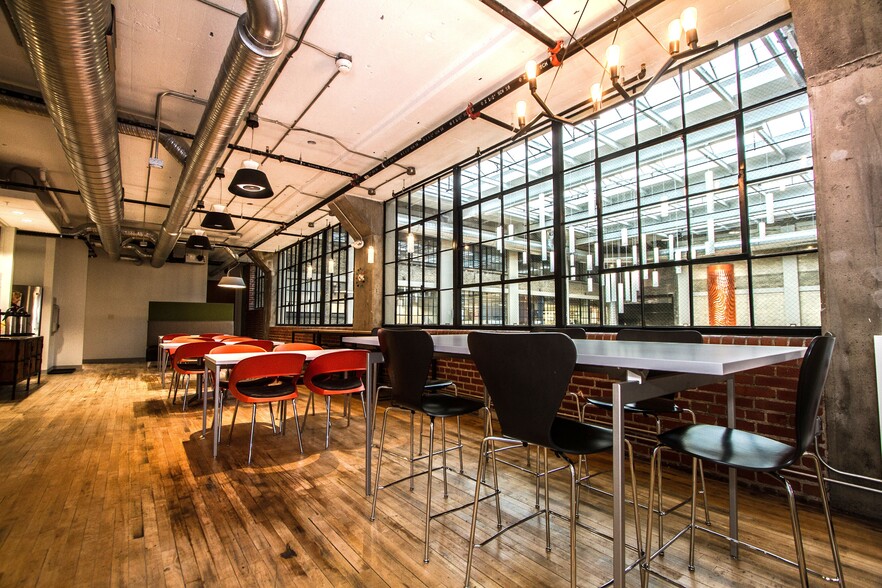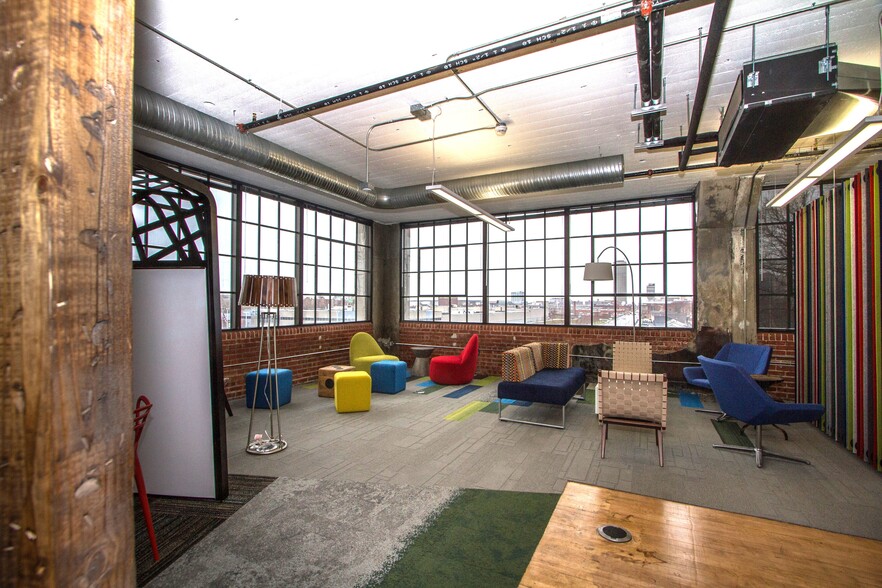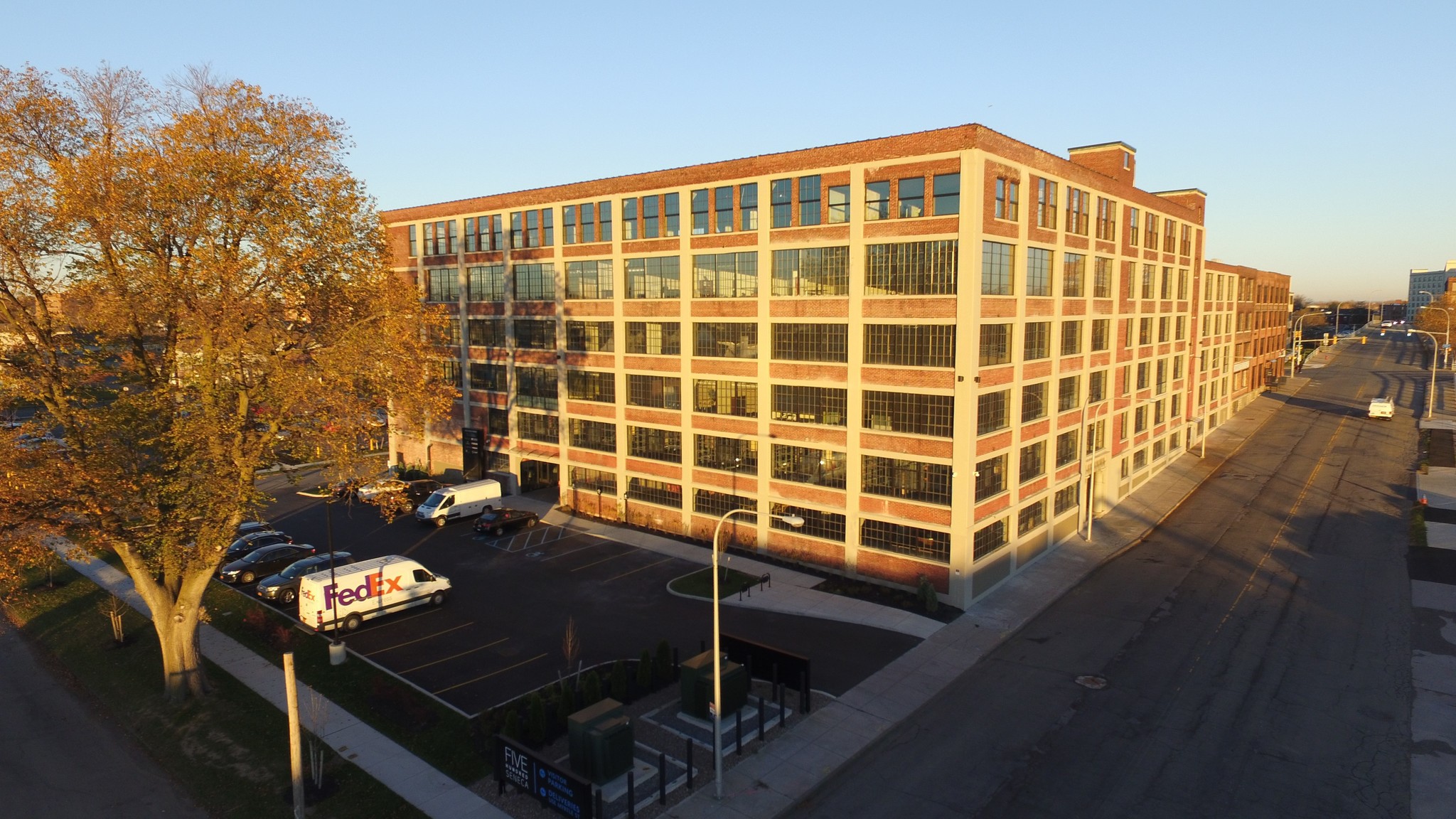
This feature is unavailable at the moment.
We apologize, but the feature you are trying to access is currently unavailable. We are aware of this issue and our team is working hard to resolve the matter.
Please check back in a few minutes. We apologize for the inconvenience.
- LoopNet Team
thank you

Your email has been sent!
Five Hundred Seneca 500 Seneca St
3,128 - 11,632 SF of 4-Star Space Available in Buffalo, NY 14204



Highlights
- Contains two restaurants and fitness center.
- Doggy daycare, hair salon, and massage therapists are all tenants in building.
all available spaces(2)
Display Rental Rate as
- Space
- Size
- Term
- Rental Rate
- Space Use
- Condition
- Available
Split-level space with retail/sales area with entrance and signage available on Seneca Street. Lower level open area plus 1 office; features double-height ceilings, heavy-grade steel storage racks available if desired.
- Listed rate may not include certain utilities, building services and property expenses
- Mostly Open Floor Plan Layout
- 1 Private Office
- Finished Ceilings: 8’ - 22’
- Security System
- Exposed Ceiling
- Natural Light
- Open-Plan
- Ventilation - Venting
- Fully Built-Out as Standard Retail Space
- Fits 1 - 40 People
- 20 Workstations
- Central Air and Heating
- High Ceilings
- Emergency Lighting
- After Hours HVAC Available
- Display Window
- Smoke Detector
Office space for lease in an amenity-rich building. Great opportunity to take a space that has many use possibilities.
- Listed rate may not include certain utilities, building services and property expenses
- Mostly Open Floor Plan Layout
- Conference Rooms
- Reception Area
- Security System
- Natural Light
- Bicycle Storage
- Parking included.
- Fully Built-Out as Standard Office
- Fits 22 - 69 People
- Central Air and Heating
- Kitchen
- Corner Space
- After Hours HVAC Available
- Open-Plan
- Fitness center and restauran located in building.
| Space | Size | Term | Rental Rate | Space Use | Condition | Available |
| 1st Floor, Ste 110 | 3,128 SF | Negotiable | $12.64 CAD/SF/YR $1.05 CAD/SF/MO $136.08 CAD/m²/YR $11.34 CAD/m²/MO $3,295 CAD/MO $39,545 CAD/YR | Office/Retail | Full Build-Out | Now |
| 3rd Floor, Ste 302 | 8,504 SF | Negotiable | $25.99 CAD/SF/YR $2.17 CAD/SF/MO $279.72 CAD/m²/YR $23.31 CAD/m²/MO $18,416 CAD/MO $220,990 CAD/YR | Office | Full Build-Out | Now |
1st Floor, Ste 110
| Size |
| 3,128 SF |
| Term |
| Negotiable |
| Rental Rate |
| $12.64 CAD/SF/YR $1.05 CAD/SF/MO $136.08 CAD/m²/YR $11.34 CAD/m²/MO $3,295 CAD/MO $39,545 CAD/YR |
| Space Use |
| Office/Retail |
| Condition |
| Full Build-Out |
| Available |
| Now |
3rd Floor, Ste 302
| Size |
| 8,504 SF |
| Term |
| Negotiable |
| Rental Rate |
| $25.99 CAD/SF/YR $2.17 CAD/SF/MO $279.72 CAD/m²/YR $23.31 CAD/m²/MO $18,416 CAD/MO $220,990 CAD/YR |
| Space Use |
| Office |
| Condition |
| Full Build-Out |
| Available |
| Now |
1st Floor, Ste 110
| Size | 3,128 SF |
| Term | Negotiable |
| Rental Rate | $12.64 CAD/SF/YR |
| Space Use | Office/Retail |
| Condition | Full Build-Out |
| Available | Now |
Split-level space with retail/sales area with entrance and signage available on Seneca Street. Lower level open area plus 1 office; features double-height ceilings, heavy-grade steel storage racks available if desired.
- Listed rate may not include certain utilities, building services and property expenses
- Fully Built-Out as Standard Retail Space
- Mostly Open Floor Plan Layout
- Fits 1 - 40 People
- 1 Private Office
- 20 Workstations
- Finished Ceilings: 8’ - 22’
- Central Air and Heating
- Security System
- High Ceilings
- Exposed Ceiling
- Emergency Lighting
- Natural Light
- After Hours HVAC Available
- Open-Plan
- Display Window
- Ventilation - Venting
- Smoke Detector
3rd Floor, Ste 302
| Size | 8,504 SF |
| Term | Negotiable |
| Rental Rate | $25.99 CAD/SF/YR |
| Space Use | Office |
| Condition | Full Build-Out |
| Available | Now |
Office space for lease in an amenity-rich building. Great opportunity to take a space that has many use possibilities.
- Listed rate may not include certain utilities, building services and property expenses
- Fully Built-Out as Standard Office
- Mostly Open Floor Plan Layout
- Fits 22 - 69 People
- Conference Rooms
- Central Air and Heating
- Reception Area
- Kitchen
- Security System
- Corner Space
- Natural Light
- After Hours HVAC Available
- Bicycle Storage
- Open-Plan
- Parking included.
- Fitness center and restauran located in building.
Features and Amenities
- Atrium
- Conferencing Facility
- Courtyard
- Day Care
- Fitness Center
- Food Service
- Restaurant
- Security System
- Skylights
- Storage Space
- Natural Light
- Air Conditioning
PROPERTY FACTS
Presented by

Five Hundred Seneca | 500 Seneca St
Hmm, there seems to have been an error sending your message. Please try again.
Thanks! Your message was sent.








