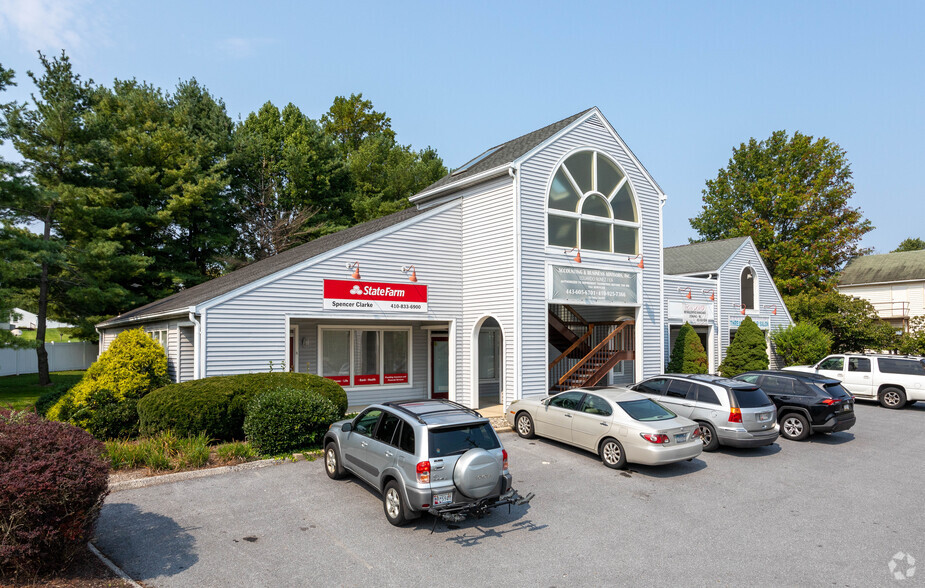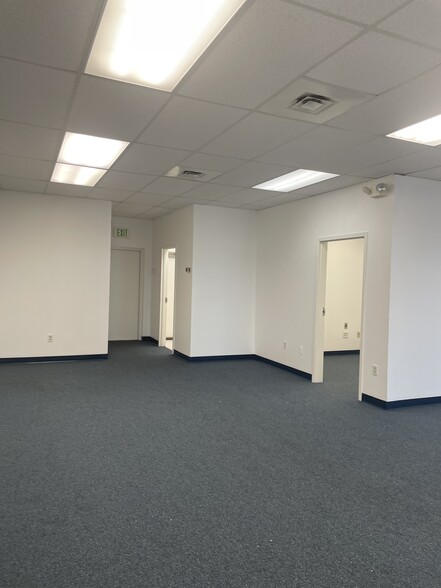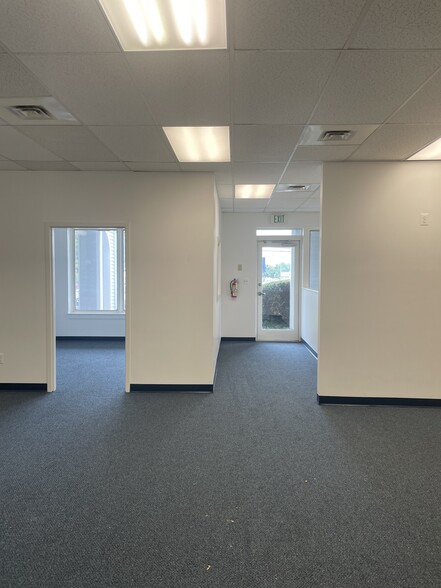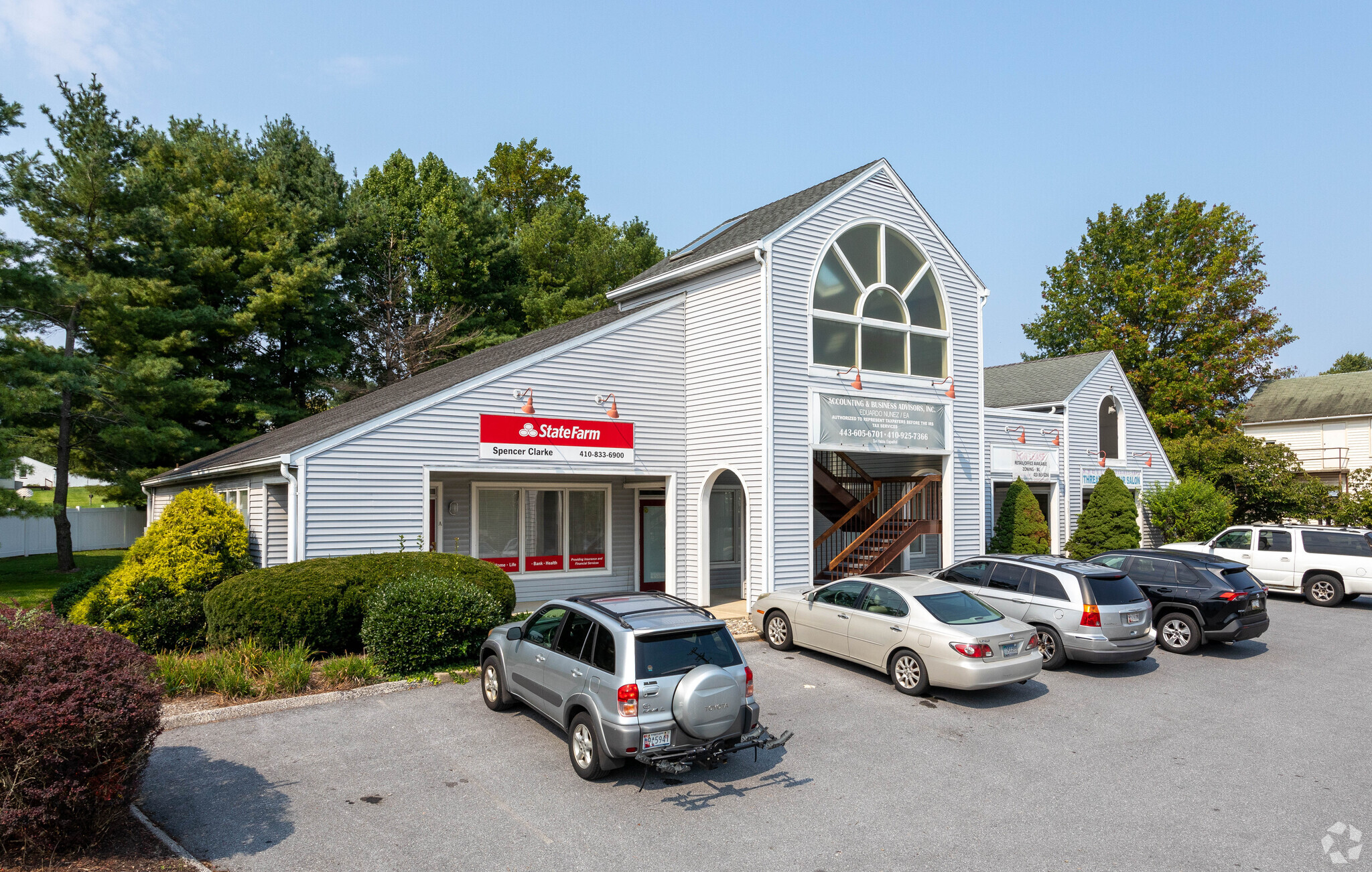
This feature is unavailable at the moment.
We apologize, but the feature you are trying to access is currently unavailable. We are aware of this issue and our team is working hard to resolve the matter.
Please check back in a few minutes. We apologize for the inconvenience.
- LoopNet Team
thank you

Your email has been sent!
500 Main Street 500 Main St
965 - 3,353 SF of Office/Retail Space Available in Reisterstown, MD 21136



all available spaces(3)
Display Rental Rate as
- Space
- Size
- Term
- Rental Rate
- Space Use
- Condition
- Available
1,190 square foot office/retail - Suite A is End Cap and is contiguous with Suite B
- Listed lease rate plus proportional share of electrical cost
- Mostly Open Floor Plan Layout
- 2 Private Offices
- Kitchen
- Wi-Fi Connectivity
- Corner Space
- All Suites were recently renovated
- Fully Built-Out as Standard Office
- Fits 1 - 10 People
- Can be combined with additional space(s) for up to 2,155 SF of adjacent space
- Private Restrooms
- Fully Carpeted
- Wheelchair Accessible
- Ready for occupancy
Kitchen and new HVAC
- Listed rate may not include certain utilities, building services and property expenses
- Mostly Open Floor Plan Layout
- 1 Private Office
- Reception Area
- All Suites were recently renovated
- Ready for occupancy
- Partially Built-Out as Standard Office
- Fits 2 - 7 People
- Can be combined with additional space(s) for up to 2,155 SF of adjacent space
- Kitchen
- Suite B has a newly installed HVAC system, install
1,198 square foot office/retail - Suite C can be either office or retail, ground level, direct access to parking at grade level.
- Listed rate may not include certain utilities, building services and property expenses
- Mostly Open Floor Plan Layout
- 2 Private Offices
- All Suites were recently renovated
- Ready for occupancy
- Partially Built-Out as Standard Office
- Fits 2 - 9 People
- 1 Conference Room
- New flooring
| Space | Size | Term | Rental Rate | Space Use | Condition | Available |
| 1st Floor, Ste A | 1,190 SF | 2-5 Years | $19.67 CAD/SF/YR $1.64 CAD/SF/MO $211.68 CAD/m²/YR $17.64 CAD/m²/MO $1,950 CAD/MO $23,402 CAD/YR | Office/Retail | Full Build-Out | Now |
| 1st Floor, Ste B | 965 SF | Negotiable | $19.67 CAD/SF/YR $1.64 CAD/SF/MO $211.68 CAD/m²/YR $17.64 CAD/m²/MO $1,581 CAD/MO $18,977 CAD/YR | Office/Retail | Partial Build-Out | 30 Days |
| 1st Floor, Ste C | 1,198 SF | 3-5 Years | $19.67 CAD/SF/YR $1.64 CAD/SF/MO $211.68 CAD/m²/YR $17.64 CAD/m²/MO $1,963 CAD/MO $23,559 CAD/YR | Office/Retail | Partial Build-Out | Now |
1st Floor, Ste A
| Size |
| 1,190 SF |
| Term |
| 2-5 Years |
| Rental Rate |
| $19.67 CAD/SF/YR $1.64 CAD/SF/MO $211.68 CAD/m²/YR $17.64 CAD/m²/MO $1,950 CAD/MO $23,402 CAD/YR |
| Space Use |
| Office/Retail |
| Condition |
| Full Build-Out |
| Available |
| Now |
1st Floor, Ste B
| Size |
| 965 SF |
| Term |
| Negotiable |
| Rental Rate |
| $19.67 CAD/SF/YR $1.64 CAD/SF/MO $211.68 CAD/m²/YR $17.64 CAD/m²/MO $1,581 CAD/MO $18,977 CAD/YR |
| Space Use |
| Office/Retail |
| Condition |
| Partial Build-Out |
| Available |
| 30 Days |
1st Floor, Ste C
| Size |
| 1,198 SF |
| Term |
| 3-5 Years |
| Rental Rate |
| $19.67 CAD/SF/YR $1.64 CAD/SF/MO $211.68 CAD/m²/YR $17.64 CAD/m²/MO $1,963 CAD/MO $23,559 CAD/YR |
| Space Use |
| Office/Retail |
| Condition |
| Partial Build-Out |
| Available |
| Now |
1st Floor, Ste A
| Size | 1,190 SF |
| Term | 2-5 Years |
| Rental Rate | $19.67 CAD/SF/YR |
| Space Use | Office/Retail |
| Condition | Full Build-Out |
| Available | Now |
1,190 square foot office/retail - Suite A is End Cap and is contiguous with Suite B
- Listed lease rate plus proportional share of electrical cost
- Fully Built-Out as Standard Office
- Mostly Open Floor Plan Layout
- Fits 1 - 10 People
- 2 Private Offices
- Can be combined with additional space(s) for up to 2,155 SF of adjacent space
- Kitchen
- Private Restrooms
- Wi-Fi Connectivity
- Fully Carpeted
- Corner Space
- Wheelchair Accessible
- All Suites were recently renovated
- Ready for occupancy
1st Floor, Ste B
| Size | 965 SF |
| Term | Negotiable |
| Rental Rate | $19.67 CAD/SF/YR |
| Space Use | Office/Retail |
| Condition | Partial Build-Out |
| Available | 30 Days |
Kitchen and new HVAC
- Listed rate may not include certain utilities, building services and property expenses
- Partially Built-Out as Standard Office
- Mostly Open Floor Plan Layout
- Fits 2 - 7 People
- 1 Private Office
- Can be combined with additional space(s) for up to 2,155 SF of adjacent space
- Reception Area
- Kitchen
- All Suites were recently renovated
- Suite B has a newly installed HVAC system, install
- Ready for occupancy
1st Floor, Ste C
| Size | 1,198 SF |
| Term | 3-5 Years |
| Rental Rate | $19.67 CAD/SF/YR |
| Space Use | Office/Retail |
| Condition | Partial Build-Out |
| Available | Now |
1,198 square foot office/retail - Suite C can be either office or retail, ground level, direct access to parking at grade level.
- Listed rate may not include certain utilities, building services and property expenses
- Partially Built-Out as Standard Office
- Mostly Open Floor Plan Layout
- Fits 2 - 9 People
- 2 Private Offices
- 1 Conference Room
- All Suites were recently renovated
- New flooring
- Ready for occupancy
Property Overview
Suite C can be either office or retail, ground level, direct access to parking at grade level. Suite, A, B and C and are ready for occupancy Suite C - Landlord installed new flooring elements Suite A is End Cap and is contiguous with Suite B Suite B has a newly installed HVAC system, installed Spring 2024 All Suites were recently renovated
- 24 Hour Access
PROPERTY FACTS
Presented by
A.J. Gillis Associates
500 Main Street | 500 Main St
Hmm, there seems to have been an error sending your message. Please try again.
Thanks! Your message was sent.





