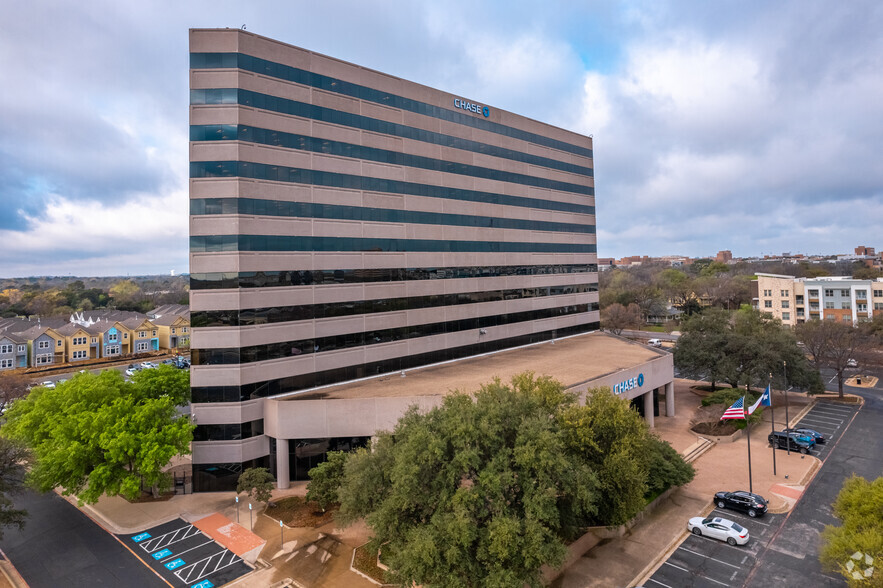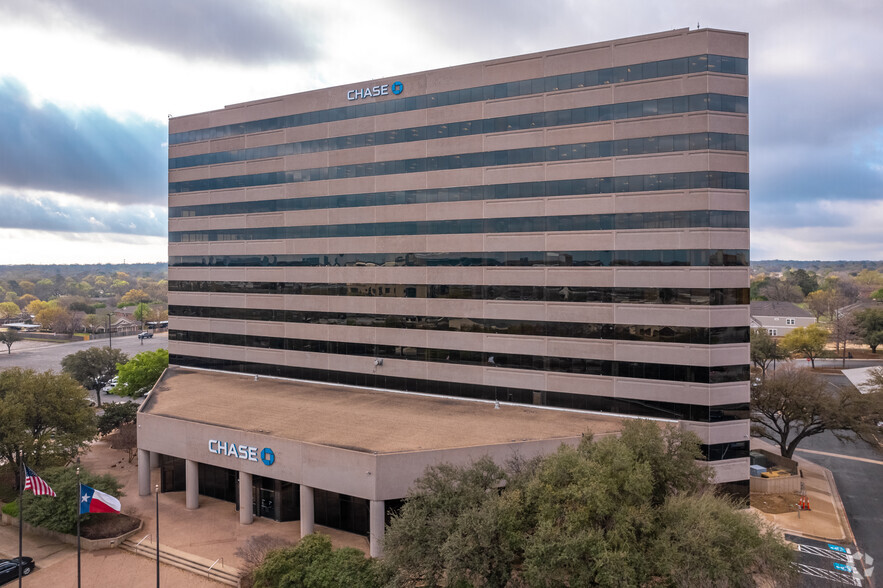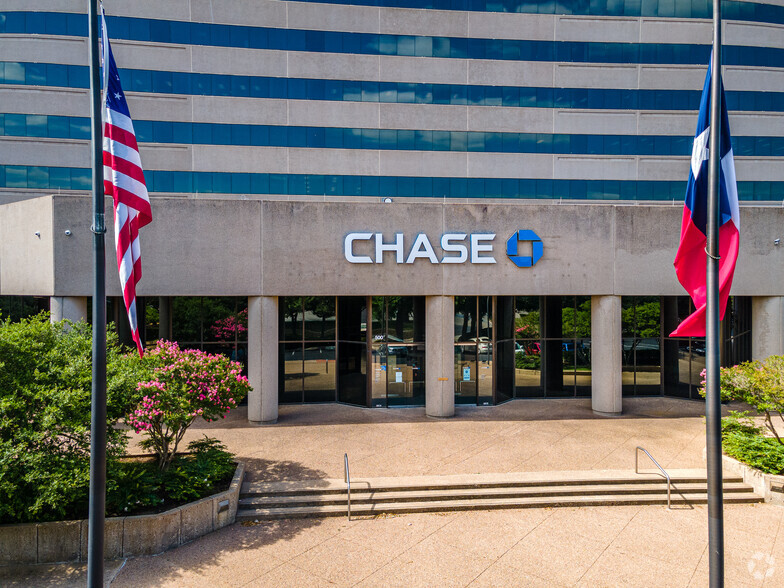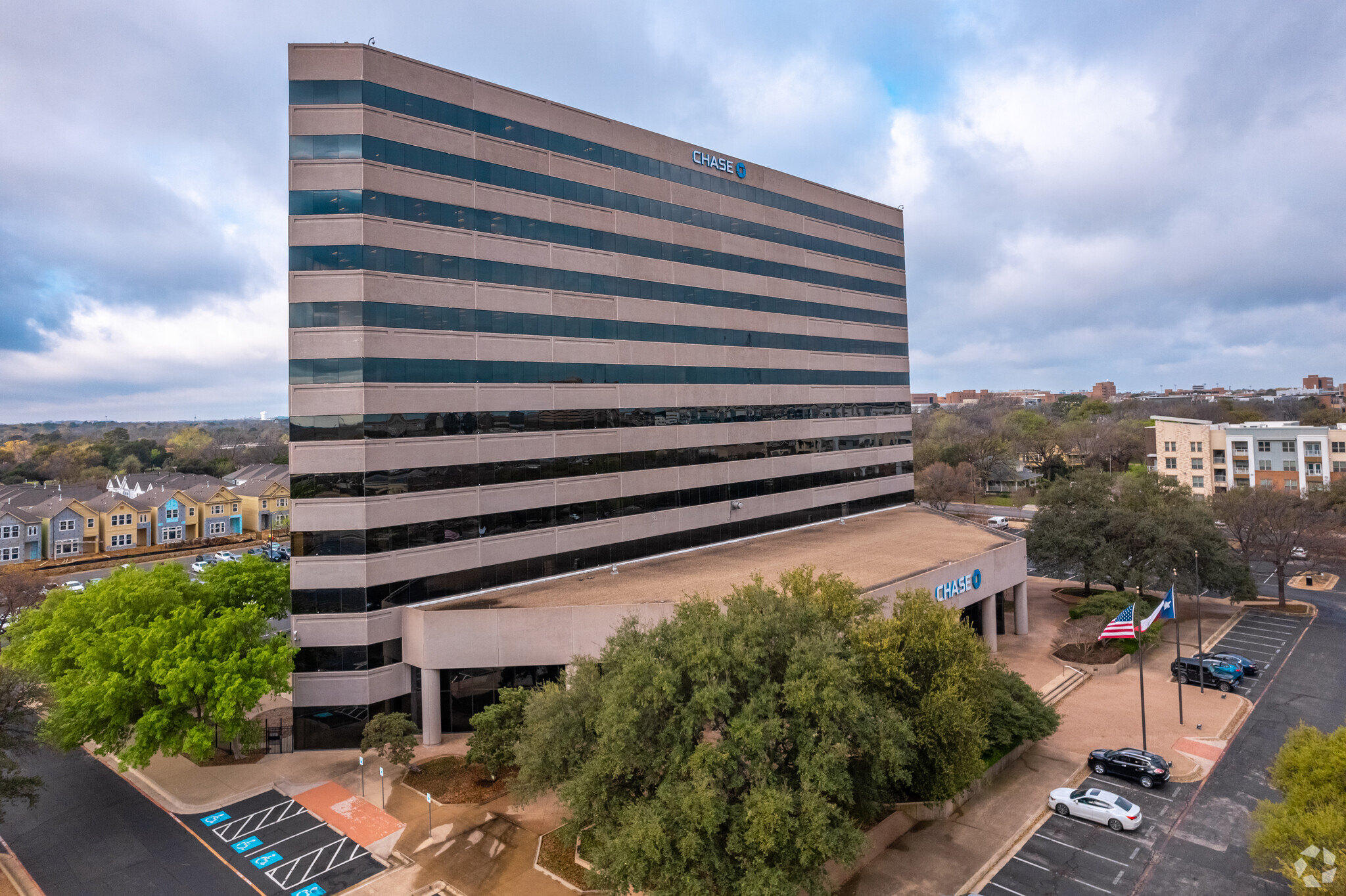HIGHLIGHTS
- Class A Building With Recent Amenity and Corridor Renovations
- Tenant Lounge and Fresh Vending Added in Q3 2023
- Onsite Security Until 10:00pm & Onsite Property Management
- Onsite Fitness Center With Showers (Free of Charge)
- Conference Center Available
- Covered Parking Available & 6:1000 Parking
ALL AVAILABLE SPACES(9)
Display Rental Rate as
- SPACE
- SIZE
- TERM
- RENTAL RATE
- SPACE USE
- CONDITION
- AVAILABLE
Suite 110 - 8,193 RSF
- Lease rate does not include utilities, property expenses or building services
- Mostly Open Floor Plan Layout
- Central Air Conditioning
- Private Restrooms
- Open-Plan
- Fully Built-Out as Standard Office
- Space is in Excellent Condition
- Reception Area
- Natural Light
- Lease rate does not include utilities, property expenses or building services
- Mostly Open Floor Plan Layout
- 2 Conference Rooms
- Wi-Fi Connectivity
- Fully Carpeted
- Natural Light
- Renovated floor
- Fully Built-Out as Standard Office
- 9 Private Offices
- Central Air Conditioning
- Elevator Access
- Drop Ceilings
- Renovated floor
- Downtown Views
Open office space ready for tenant configuration. Renovated floor and restrooms.
- Lease rate does not include utilities, property expenses or building services
- 3 Private Offices
- Space is in Excellent Condition
- Elevator Access
- Natural Light
- Renovated Floor
- Mostly Open Floor Plan Layout
- 2 Conference Rooms
- Central Air Conditioning
- Drop Ceilings
- Open-Plan
- Direct elevator access
Second-generation space with ten (10) private offices, a large conference room, open space for workstations, reception, break room and storage/IT closet.
- Lease rate does not include utilities, property expenses or building services
- 1 Conference Room
- Reception Area
- Corner Space
- After Hours HVAC Available
- Open-Plan
- 10 Private Offices
- Central Air Conditioning
- Wi-Fi Connectivity
- Natural Light
- Accent Lighting
Four offices, large conference/training room and elevator exposure. Perfect for a company in the business services industry.
- Lease rate does not include utilities, property expenses or building services
- 4 Private Offices
- Space is in Excellent Condition
- Fully Carpeted
- Natural Light
- Fully Built-Out as Standard Office
- 1 Conference Room
- Wi-Fi Connectivity
- Drop Ceilings
This 8th floor vacancy has six private offices, three large training rooms, six conference rooms, and large/open office space.
- Lease rate does not include utilities, property expenses or building services
- Open Floor Plan Layout
- 6 Conference Rooms
- Can be combined with additional space(s) for up to 64,005 SF of adjacent space
- Kitchen
- Natural Light
- Partially Built-Out as Standard Office
- 6 Private Offices
- Space is in Excellent Condition
- Central Air Conditioning
- Wi-Fi Connectivity
Suite 900 is positioned very well to accommodate any tenant with 11 private offices, large/open area for workstations, as well multiple conference rooms.
- Lease rate does not include utilities, property expenses or building services
- Mostly Open Floor Plan Layout
- 4 Conference Rooms
- Can be combined with additional space(s) for up to 64,005 SF of adjacent space
- Kitchen
- Natural Light
- Partially Built-Out as Standard Office
- 11 Private Offices
- Space is in Excellent Condition
- Central Air Conditioning
- Wi-Fi Connectivity
Floor 10 - 21,317 RSF
- Lease rate does not include utilities, property expenses or building services
- Mostly Open Floor Plan Layout
- Private Restrooms
- Open-Plan
- Fully Built-Out as Standard Office
- Can be combined with additional space(s) for up to 64,005 SF of adjacent space
- Natural Light
- Fully Built-Out as Standard Office
- Open Floor Plan Layout
| Space | Size | Term | Rental Rate | Space Use | Condition | Available |
| 1st Floor, Ste 110 | 8,193 SF | 3-10 Years | $20.80 CAD/SF/YR | Office | Full Build-Out | Now |
| 3rd Floor, Ste 315 | 8,171 SF | 3-10 Years | $20.80 CAD/SF/YR | Office | Full Build-Out | Now |
| 5th Floor, Ste 525 | 2,667-8,217 SF | 3-10 Years | $20.80 CAD/SF/YR | Office | Shell Space | Now |
| 6th Floor, Ste 600 | 5,958 SF | Negotiable | $20.80 CAD/SF/YR | Office | - | 2026-05-01 |
| 6th Floor, Ste 620 | 1,966 SF | 3-10 Years | $20.80 CAD/SF/YR | Office | Full Build-Out | Now |
| 8th Floor, Ste 800 | 21,344 SF | 3 Years | $20.80 CAD/SF/YR | Office | Partial Build-Out | Now |
| 9th Floor, Ste 900 | 21,344 SF | 3 Years | $20.80 CAD/SF/YR | Office | Partial Build-Out | Now |
| 10th Floor, Ste 1000 | 21,317 SF | 3 Years | $20.80 CAD/SF/YR | Office | Full Build-Out | Now |
| 12th Floor, Ste 1200 | 21,243 SF | Negotiable | $20.80 CAD/SF/YR | Office | Full Build-Out | Now |
1st Floor, Ste 110
| Size |
| 8,193 SF |
| Term |
| 3-10 Years |
| Rental Rate |
| $20.80 CAD/SF/YR |
| Space Use |
| Office |
| Condition |
| Full Build-Out |
| Available |
| Now |
3rd Floor, Ste 315
| Size |
| 8,171 SF |
| Term |
| 3-10 Years |
| Rental Rate |
| $20.80 CAD/SF/YR |
| Space Use |
| Office |
| Condition |
| Full Build-Out |
| Available |
| Now |
5th Floor, Ste 525
| Size |
| 2,667-8,217 SF |
| Term |
| 3-10 Years |
| Rental Rate |
| $20.80 CAD/SF/YR |
| Space Use |
| Office |
| Condition |
| Shell Space |
| Available |
| Now |
6th Floor, Ste 600
| Size |
| 5,958 SF |
| Term |
| Negotiable |
| Rental Rate |
| $20.80 CAD/SF/YR |
| Space Use |
| Office |
| Condition |
| - |
| Available |
| 2026-05-01 |
6th Floor, Ste 620
| Size |
| 1,966 SF |
| Term |
| 3-10 Years |
| Rental Rate |
| $20.80 CAD/SF/YR |
| Space Use |
| Office |
| Condition |
| Full Build-Out |
| Available |
| Now |
8th Floor, Ste 800
| Size |
| 21,344 SF |
| Term |
| 3 Years |
| Rental Rate |
| $20.80 CAD/SF/YR |
| Space Use |
| Office |
| Condition |
| Partial Build-Out |
| Available |
| Now |
9th Floor, Ste 900
| Size |
| 21,344 SF |
| Term |
| 3 Years |
| Rental Rate |
| $20.80 CAD/SF/YR |
| Space Use |
| Office |
| Condition |
| Partial Build-Out |
| Available |
| Now |
10th Floor, Ste 1000
| Size |
| 21,317 SF |
| Term |
| 3 Years |
| Rental Rate |
| $20.80 CAD/SF/YR |
| Space Use |
| Office |
| Condition |
| Full Build-Out |
| Available |
| Now |
12th Floor, Ste 1200
| Size |
| 21,243 SF |
| Term |
| Negotiable |
| Rental Rate |
| $20.80 CAD/SF/YR |
| Space Use |
| Office |
| Condition |
| Full Build-Out |
| Available |
| Now |
PROPERTY OVERVIEW
Located in the Entertainment District of Arlington and surrounded by walkable dining and retail options. The property has access to several highways running through Arlington (1-30, I-20, and Hwy 360). Recently renovated amenities, corridors, and restrooms. Move in ready spec suites available in various sizes. On-site security, property management and building engineers.
- 24 Hour Access
- Banking
- Controlled Access
- Conferencing Facility
- Day Care
- Fitness Center
- Property Manager on Site
- Restaurant
- Security System
- Basement
- Natural Light
- Air Conditioning
































