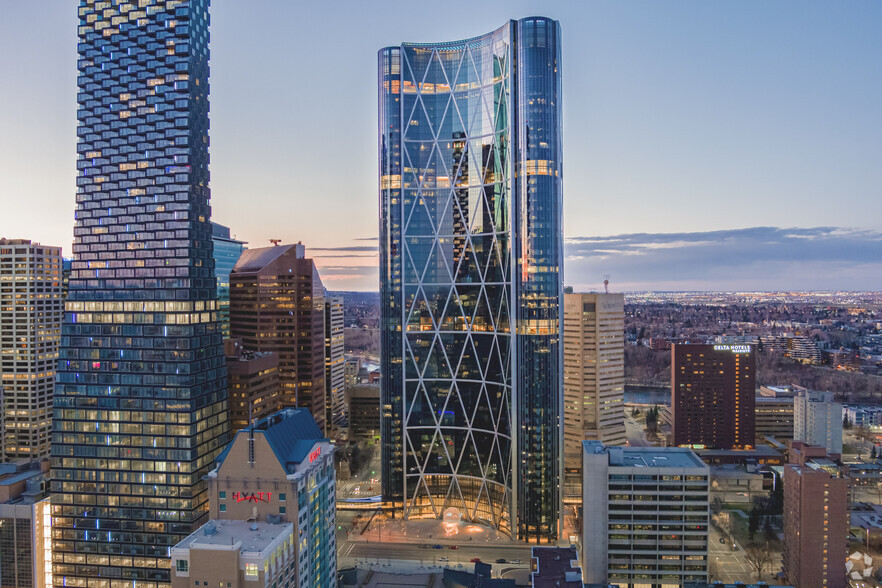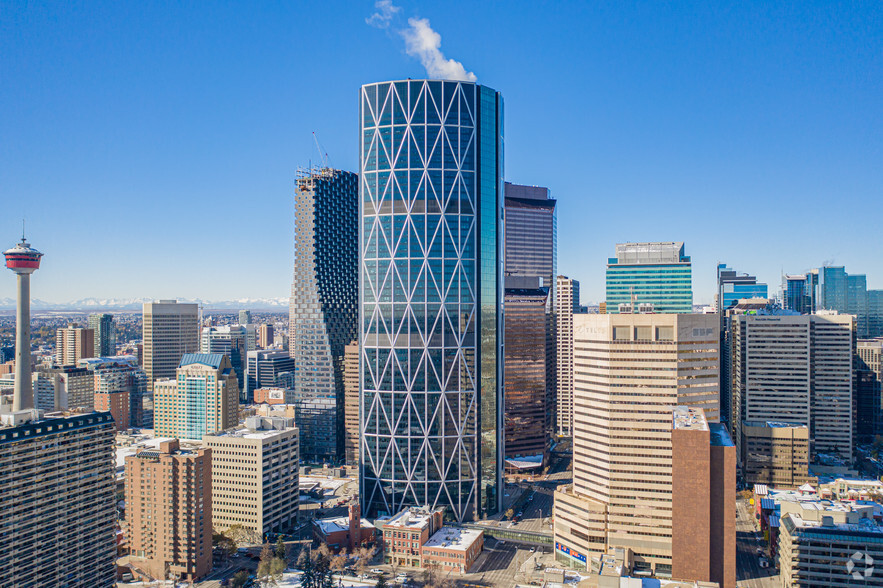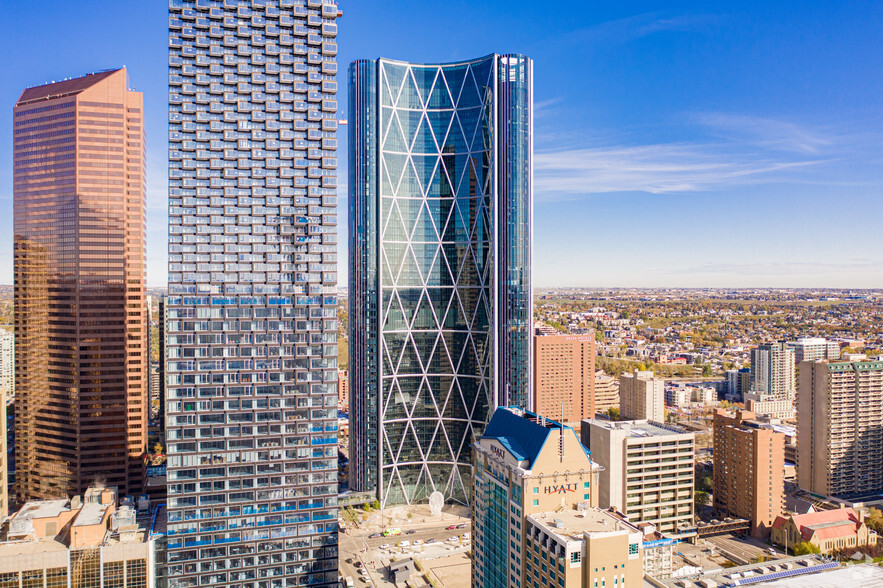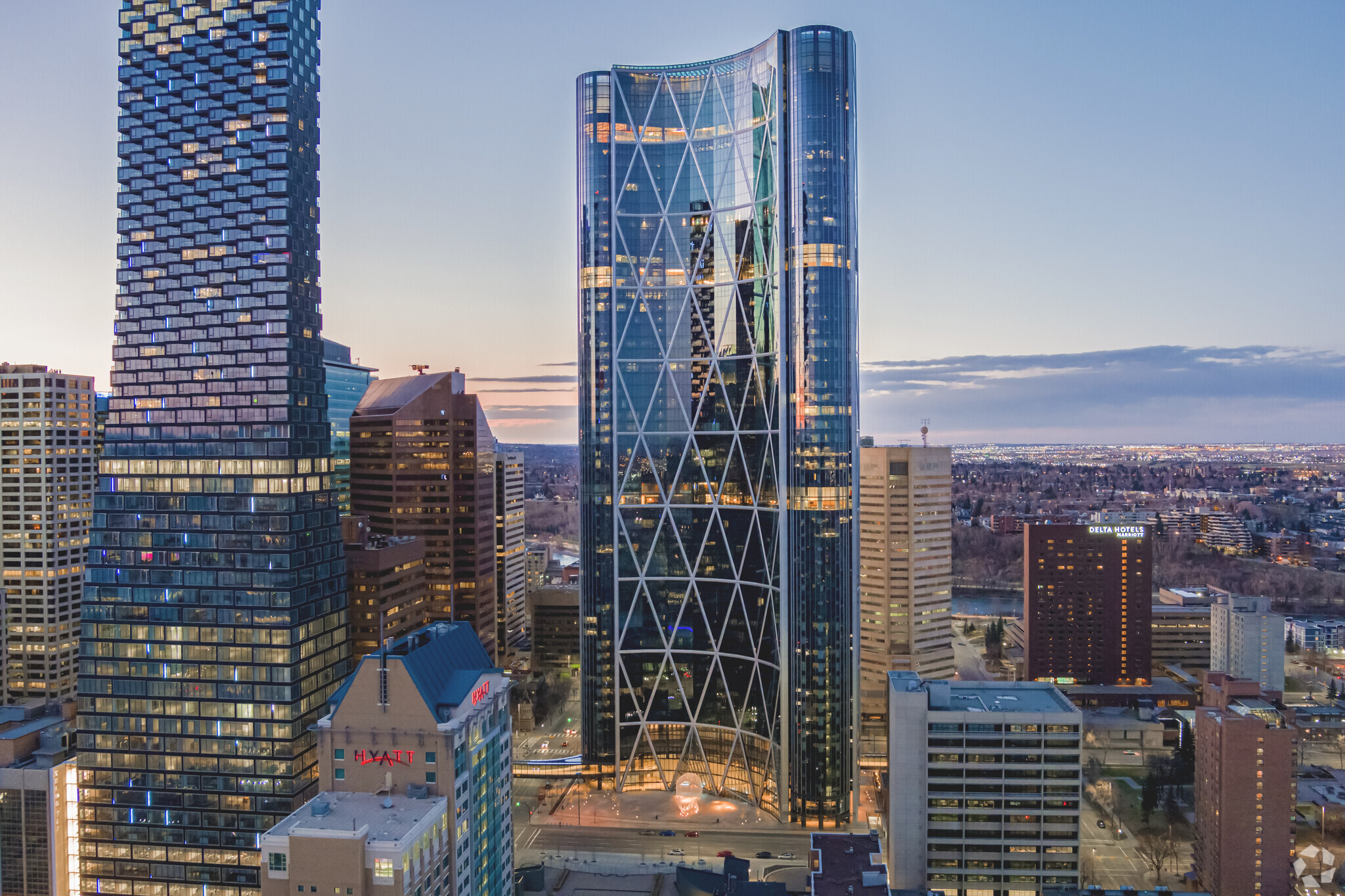
This feature is unavailable at the moment.
We apologize, but the feature you are trying to access is currently unavailable. We are aware of this issue and our team is working hard to resolve the matter.
Please check back in a few minutes. We apologize for the inconvenience.
- LoopNet Team
thank you

Your email has been sent!
The Bow 500 Centre St SE
5,206 - 166,345 SF of 5-Star Office Space Available in Calgary, AB T2G 1A6



Sublease Highlights
- THE BOW is +15 connected to the Suncor Energy Centre and F1RST Tower.
all available spaces(6)
Display Rental Rate as
- Space
- Size
- Term
- Rental Rate
- Space Use
- Condition
- Available
Fully furnished, move-in ready premises 3 Kitchens 1 Boardroom 4 Work Rooms 88 Offices 2 Meeting Rooms 4 Copy Rooms 3 Supply Rooms. THE BOW is one of Calgary’s most recognizable buildings and an iconic structure in Calgary. The impressive 2,079,150 square foot building is 58 storeys tall and can be seen from almost anywhere in Calgary. The unique crescent shape of the building offers magnificent panoramic views of the city and exceptional natural light.
- Sublease space available from current tenant
- Fits 101 - 930 People
- 1 Conference Room
- Can be combined with additional space(s) for up to 155,459 SF of adjacent space
- Print/Copy Room
- Furnished with sit/stand desks, demountable walls
- Fully Built-Out as Standard Office
- 88 Private Offices
- Space is in Excellent Condition
- Kitchen
- Secure Storage
- Exceptional views
32nd Floor: 40,086 sf Available June 1, 2023. THE BOW is one of Calgary’s most recognizable buildings and an iconic structure in Calgary. The impressive 2,079,150 square foot building is 58 storeys tall and can be seen from almost anywhere in Calgary. The unique crescent shape of the building offers magnificent panoramic views of the city and exceptional natural light.
- Sublease space available from current tenant
- Office intensive layout
- 1 Conference Room
- Reception Area
- Secure Storage
- Furnished with sit/stand desks
- Fully Built-Out as Standard Office
- Fits 101 - 321 People
- Can be combined with additional space(s) for up to 155,459 SF of adjacent space
- Kitchen
- Exceptional views
- Primarily private office buildout
33 Floor offers 66 offices, 8 breakout rooms, 3 meeting rooms, 3 kitchens, staff lounge, 4 copy rooms, 2 supply rooms, file room.
- Sublease space available from current tenant
- Fits 88 - 280 People
- 3 Conference Rooms
- Reception Area
- Secure Storage
- Furnished with sit/stand desks
- Fully Built-Out as Standard Office
- 66 Private Offices
- Can be combined with additional space(s) for up to 155,459 SF of adjacent space
- Kitchen
- Exceptional views
- Primarily private office buildout
34th Floor Offers: 69 offices| 4 breakout rooms| 3 meeting rooms |open area for workstations/collaboration area | 3 kitchens | 2 boardrooms | staff lounge | 3 copy rooms | 2 supply rooms.
- Sublease space available from current tenant
- Fits 101 - 322 People
- 3 Conference Rooms
- Central Air and Heating
- Natural Light
- Incredible views
- Fully Built-Out as Standard Office
- 69 Private Offices
- Can be combined with additional space(s) for up to 155,459 SF of adjacent space
- Kitchen
- Primarily private office buildout
- Furnished with sit/stand desks
Suite A offers: 18 Offices |1 Meeting room | 1 Kitchen | 2 Copy Rooms
- Sublease space available from current tenant
- Fits 15 - 46 People
- 1 Conference Room
- Primarily private office buildout
- Furnished with sit/stand desks
- Fully Built-Out as Standard Office
- 18 Private Offices
- Kitchen
- Incredible views
Suite A offers: 18 Offices |1 Meeting room | 1 Kitchen | 2 Copy Rooms
- Sublease space available from current tenant
- Fits 14 - 42 People
- 1 Conference Room
- Primarily private office buildout
- Furnished with sit/stand desks
- Fully Built-Out as Standard Office
- 18 Private Offices
- Kitchen
- Incredible views
| Space | Size | Term | Rental Rate | Space Use | Condition | Available |
| 31st Floor, Ste 3100 | 40,175 SF | Negotiable | Upon Request Upon Request Upon Request Upon Request | Office | Full Build-Out | Now |
| 32nd Floor, Ste 3200 | 40,086 SF | Negotiable | Upon Request Upon Request Upon Request Upon Request | Office | Full Build-Out | Now |
| 33rd Floor, Ste 3300 | 35,000 SF | Negotiable | Upon Request Upon Request Upon Request Upon Request | Office | Full Build-Out | Now |
| 34th Floor, Ste 3400 | 40,198 SF | Negotiable | Upon Request Upon Request Upon Request Upon Request | Office | Full Build-Out | 30 Days |
| 54th Floor, Ste Suite A | 5,680 SF | Negotiable | Upon Request Upon Request Upon Request Upon Request | Office | Full Build-Out | 30 Days |
| 54th Floor, Ste Suite B | 5,206 SF | Negotiable | Upon Request Upon Request Upon Request Upon Request | Office | Full Build-Out | 30 Days |
31st Floor, Ste 3100
| Size |
| 40,175 SF |
| Term |
| Negotiable |
| Rental Rate |
| Upon Request Upon Request Upon Request Upon Request |
| Space Use |
| Office |
| Condition |
| Full Build-Out |
| Available |
| Now |
32nd Floor, Ste 3200
| Size |
| 40,086 SF |
| Term |
| Negotiable |
| Rental Rate |
| Upon Request Upon Request Upon Request Upon Request |
| Space Use |
| Office |
| Condition |
| Full Build-Out |
| Available |
| Now |
33rd Floor, Ste 3300
| Size |
| 35,000 SF |
| Term |
| Negotiable |
| Rental Rate |
| Upon Request Upon Request Upon Request Upon Request |
| Space Use |
| Office |
| Condition |
| Full Build-Out |
| Available |
| Now |
34th Floor, Ste 3400
| Size |
| 40,198 SF |
| Term |
| Negotiable |
| Rental Rate |
| Upon Request Upon Request Upon Request Upon Request |
| Space Use |
| Office |
| Condition |
| Full Build-Out |
| Available |
| 30 Days |
54th Floor, Ste Suite A
| Size |
| 5,680 SF |
| Term |
| Negotiable |
| Rental Rate |
| Upon Request Upon Request Upon Request Upon Request |
| Space Use |
| Office |
| Condition |
| Full Build-Out |
| Available |
| 30 Days |
54th Floor, Ste Suite B
| Size |
| 5,206 SF |
| Term |
| Negotiable |
| Rental Rate |
| Upon Request Upon Request Upon Request Upon Request |
| Space Use |
| Office |
| Condition |
| Full Build-Out |
| Available |
| 30 Days |
31st Floor, Ste 3100
| Size | 40,175 SF |
| Term | Negotiable |
| Rental Rate | Upon Request |
| Space Use | Office |
| Condition | Full Build-Out |
| Available | Now |
Fully furnished, move-in ready premises 3 Kitchens 1 Boardroom 4 Work Rooms 88 Offices 2 Meeting Rooms 4 Copy Rooms 3 Supply Rooms. THE BOW is one of Calgary’s most recognizable buildings and an iconic structure in Calgary. The impressive 2,079,150 square foot building is 58 storeys tall and can be seen from almost anywhere in Calgary. The unique crescent shape of the building offers magnificent panoramic views of the city and exceptional natural light.
- Sublease space available from current tenant
- Fully Built-Out as Standard Office
- Fits 101 - 930 People
- 88 Private Offices
- 1 Conference Room
- Space is in Excellent Condition
- Can be combined with additional space(s) for up to 155,459 SF of adjacent space
- Kitchen
- Print/Copy Room
- Secure Storage
- Furnished with sit/stand desks, demountable walls
- Exceptional views
32nd Floor, Ste 3200
| Size | 40,086 SF |
| Term | Negotiable |
| Rental Rate | Upon Request |
| Space Use | Office |
| Condition | Full Build-Out |
| Available | Now |
32nd Floor: 40,086 sf Available June 1, 2023. THE BOW is one of Calgary’s most recognizable buildings and an iconic structure in Calgary. The impressive 2,079,150 square foot building is 58 storeys tall and can be seen from almost anywhere in Calgary. The unique crescent shape of the building offers magnificent panoramic views of the city and exceptional natural light.
- Sublease space available from current tenant
- Fully Built-Out as Standard Office
- Office intensive layout
- Fits 101 - 321 People
- 1 Conference Room
- Can be combined with additional space(s) for up to 155,459 SF of adjacent space
- Reception Area
- Kitchen
- Secure Storage
- Exceptional views
- Furnished with sit/stand desks
- Primarily private office buildout
33rd Floor, Ste 3300
| Size | 35,000 SF |
| Term | Negotiable |
| Rental Rate | Upon Request |
| Space Use | Office |
| Condition | Full Build-Out |
| Available | Now |
33 Floor offers 66 offices, 8 breakout rooms, 3 meeting rooms, 3 kitchens, staff lounge, 4 copy rooms, 2 supply rooms, file room.
- Sublease space available from current tenant
- Fully Built-Out as Standard Office
- Fits 88 - 280 People
- 66 Private Offices
- 3 Conference Rooms
- Can be combined with additional space(s) for up to 155,459 SF of adjacent space
- Reception Area
- Kitchen
- Secure Storage
- Exceptional views
- Furnished with sit/stand desks
- Primarily private office buildout
34th Floor, Ste 3400
| Size | 40,198 SF |
| Term | Negotiable |
| Rental Rate | Upon Request |
| Space Use | Office |
| Condition | Full Build-Out |
| Available | 30 Days |
34th Floor Offers: 69 offices| 4 breakout rooms| 3 meeting rooms |open area for workstations/collaboration area | 3 kitchens | 2 boardrooms | staff lounge | 3 copy rooms | 2 supply rooms.
- Sublease space available from current tenant
- Fully Built-Out as Standard Office
- Fits 101 - 322 People
- 69 Private Offices
- 3 Conference Rooms
- Can be combined with additional space(s) for up to 155,459 SF of adjacent space
- Central Air and Heating
- Kitchen
- Natural Light
- Primarily private office buildout
- Incredible views
- Furnished with sit/stand desks
54th Floor, Ste Suite A
| Size | 5,680 SF |
| Term | Negotiable |
| Rental Rate | Upon Request |
| Space Use | Office |
| Condition | Full Build-Out |
| Available | 30 Days |
Suite A offers: 18 Offices |1 Meeting room | 1 Kitchen | 2 Copy Rooms
- Sublease space available from current tenant
- Fully Built-Out as Standard Office
- Fits 15 - 46 People
- 18 Private Offices
- 1 Conference Room
- Kitchen
- Primarily private office buildout
- Incredible views
- Furnished with sit/stand desks
54th Floor, Ste Suite B
| Size | 5,206 SF |
| Term | Negotiable |
| Rental Rate | Upon Request |
| Space Use | Office |
| Condition | Full Build-Out |
| Available | 30 Days |
Suite A offers: 18 Offices |1 Meeting room | 1 Kitchen | 2 Copy Rooms
- Sublease space available from current tenant
- Fully Built-Out as Standard Office
- Fits 14 - 42 People
- 18 Private Offices
- 1 Conference Room
- Kitchen
- Primarily private office buildout
- Incredible views
- Furnished with sit/stand desks
Property Overview
THE BOW is one of Calgary’s most recognizable buildings and an iconic structure in Calgary. The impressive 2,079,150 square foot building is 58 storeys tall and can be seen from almost anywhere in Calgary. The unique crescent shape of the building offers magnificent panoramic views of the city and exceptional natural light. THE BOW Sky Garden features a state-of-the art 250-seat auditorium, large multi-purpose room, kitchen, commercial grade food preparation area, soft seating and trees. There is a mountain view room which can host theatre or banquet style seating and has an adjoining buffet servery area.
- Atrium
- Bus Line
- Commuter Rail
- Food Service
- Plus 15
- Bicycle Storage
- Shower Facilities
- Sky Terrace
PROPERTY FACTS
SELECT TENANTS
- Floor
- Tenant Name
- Industry
- 1st
- CIBC
- Finance and Insurance
- 27th
- CIBC Wood Gundy
- Finance and Insurance
- Unknown
- Encana Corporatation
- Construction
- Multiple
- Encana Corporation
- Manufacturing
- 35th
- H&R Real Estate Investment Trust
- Finance and Insurance
- 2nd
- Mercatino
- Retailer
- Multiple
- Nexen
- Construction
- 2nd
- Patisserie Du Soleil
- Retailer
- 1st
- Starbucks
- Retailer
- 2nd
- Tim Hortons
- Retailer
Presented by

The Bow | 500 Centre St SE
Hmm, there seems to have been an error sending your message. Please try again.
Thanks! Your message was sent.














