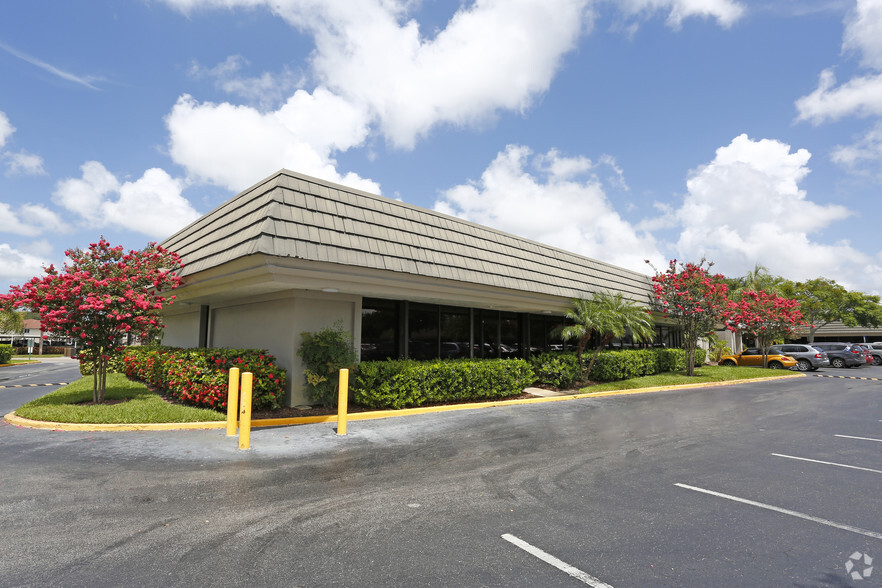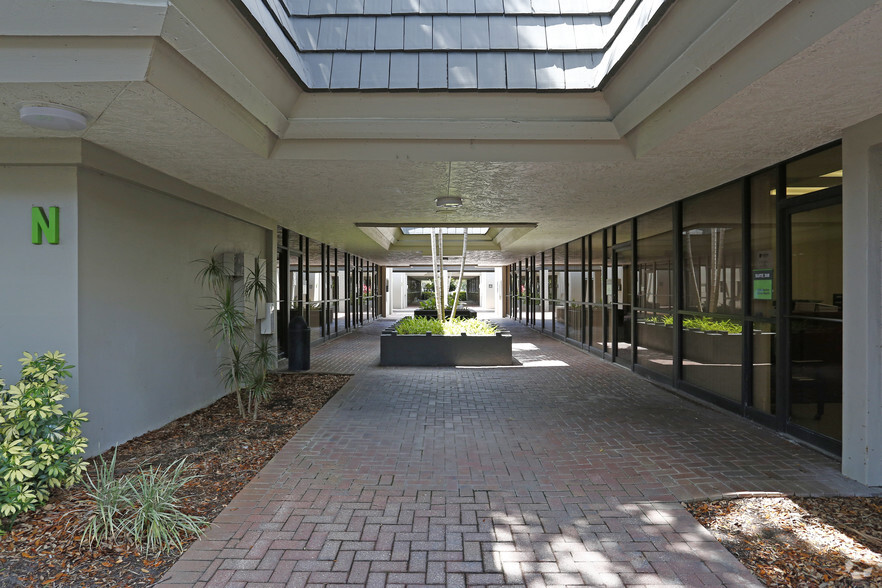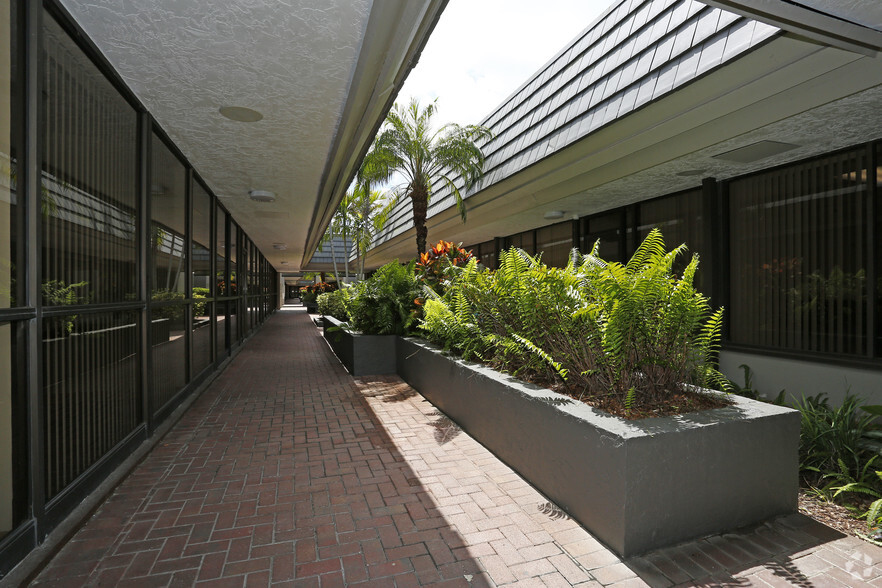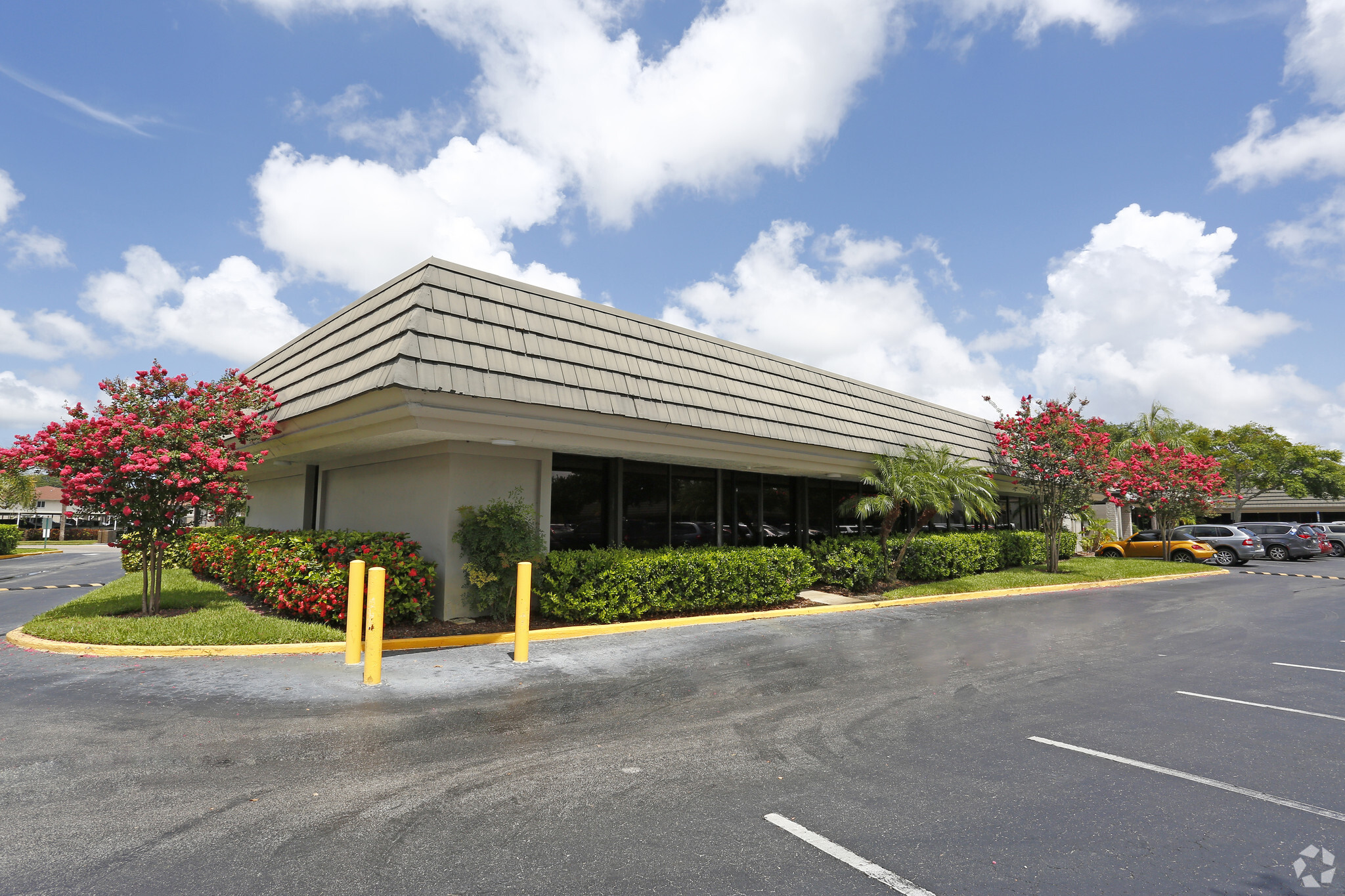
This feature is unavailable at the moment.
We apologize, but the feature you are trying to access is currently unavailable. We are aware of this issue and our team is working hard to resolve the matter.
Please check back in a few minutes. We apologize for the inconvenience.
- LoopNet Team
thank you

Your email has been sent!
Belcher Commons Clearwater, FL 33765
625 - 11,072 SF of Space Available



Park Highlights
- GARDEN STYLE OFFICE PARK
- NEXT TO THE U.S. POST OFFICE
- TENANT LOUNGE ROOM WITH VENDING MACHINES
- CONVENIENT LOCATION WITH A WIDE VARIETY OF SERVICES NEARBY INCLUDING PUBLIX, STARBUCKS & WAWA
- ON SITE PROPERTY MANAGEMENT & MAINTENANCE
- MONUMENT SIGNAGE AVAILABLE
PARK FACTS
all available spaces(4)
Display Rental Rate as
- Space
- Size
- Term
- Rental Rate
- Space Use
- Condition
- Available
This quiet office has a large entry area or meeting area and two offices tucked away behind doors. Great for privacy and getting quiet serious business done. There is are bathrooms at the end of an air-conditioned hallway. There are other executive suite style office suites along that common hallway.
- Listed rate may not include certain utilities, building services and property expenses
- Fits 2 - 5 People
- 3 Workstations
- Fully Built-Out as Standard Office
- 1 Conference Room
- Finished Ceilings: 9’ - 10’
This space is set up mostly with private offices, but there are also two open spaces for collaborative or modular work stations. A huge breakroom with a sink and cabinets, a very generous waiting area and reception desk. Two sets of bathrooms at either end of the space. One of the offices is truly more of a conference room, but several are oversized for private offices.
- Listed rate may not include certain utilities, building services and property expenses
- Fits 15 - 48 People
- 2 Conference Rooms
- Finished Ceilings: 9’ - 12’
- Fully Built-Out as Government Facility
- 15 Private Offices
- 20 Workstations
This is an end cap with windows on three sides. It has a private bathroom off to the left in the main open area and two private offices in the back of the space. See floorplan.
- Listed rate may not include certain utilities, building services and property expenses
- Mostly Open Floor Plan Layout
- 2 Private Offices
- 6 Workstations
- Fully Built-Out as Professional Services Office
- Fits 3 - 9 People
- 2 Conference Rooms
- Finished Ceilings: 9’ - 12’
This space is a very well apportioned traditional office set up with 11 private offices /or Conference rooms of various size and 8 have outside windows for lots of natural light. One very large room for Physical therapy, also with lots of window over one whole length of the room . Great for collaborative space or call center set up for work stations only in that one area. So you have a little bit of the open floorplan feel, and mostly the traditional office layout. a Kitchen and breakroom nook as well. Light and bright walls eggshell color.
- Listed rate may not include certain utilities, building services and property expenses
- Fits 9 - 28 People
- 1 Conference Room
- Finished Ceilings: 9’
- Reception Area
- Drop Ceilings
- Fully Built-Out as Standard Office
- 11 Private Offices
- 20 Workstations
- Central Air and Heating
- Fully Carpeted
- Emergency Lighting
| Space | Size | Term | Rental Rate | Space Use | Condition | Available |
| 1st Floor, Ste 226 | 625 SF | 3-10 Years | $23.18 CAD/SF/YR $1.93 CAD/SF/MO $249.48 CAD/m²/YR $20.79 CAD/m²/MO $1,207 CAD/MO $14,486 CAD/YR | Office | Full Build-Out | Now |
| 1st Floor, Ste 230 | 5,976 SF | 3-10 Years | $23.18 CAD/SF/YR $1.93 CAD/SF/MO $249.48 CAD/m²/YR $20.79 CAD/m²/MO $11,542 CAD/MO $138,507 CAD/YR | Office/Retail | Full Build-Out | Now |
| 1st Floor, Ste 251 | 1,049 SF | 3-10 Years | $23.18 CAD/SF/YR $1.93 CAD/SF/MO $249.48 CAD/m²/YR $20.79 CAD/m²/MO $2,026 CAD/MO $24,313 CAD/YR | Office/Retail | Full Build-Out | Now |
| 1st Floor, Ste 266 | 3,422 SF | 3-10 Years | $23.18 CAD/SF/YR $1.93 CAD/SF/MO $249.48 CAD/m²/YR $20.79 CAD/m²/MO $6,609 CAD/MO $79,312 CAD/YR | Office | Full Build-Out | Now |
2189 Cleveland St - 1st Floor - Ste 226
2189 Cleveland St - 1st Floor - Ste 230
2189 Cleveland St - 1st Floor - Ste 251
2189 Cleveland St - 1st Floor - Ste 266
2189 Cleveland St - 1st Floor - Ste 226
| Size | 625 SF |
| Term | 3-10 Years |
| Rental Rate | $23.18 CAD/SF/YR |
| Space Use | Office |
| Condition | Full Build-Out |
| Available | Now |
This quiet office has a large entry area or meeting area and two offices tucked away behind doors. Great for privacy and getting quiet serious business done. There is are bathrooms at the end of an air-conditioned hallway. There are other executive suite style office suites along that common hallway.
- Listed rate may not include certain utilities, building services and property expenses
- Fully Built-Out as Standard Office
- Fits 2 - 5 People
- 1 Conference Room
- 3 Workstations
- Finished Ceilings: 9’ - 10’
2189 Cleveland St - 1st Floor - Ste 230
| Size | 5,976 SF |
| Term | 3-10 Years |
| Rental Rate | $23.18 CAD/SF/YR |
| Space Use | Office/Retail |
| Condition | Full Build-Out |
| Available | Now |
This space is set up mostly with private offices, but there are also two open spaces for collaborative or modular work stations. A huge breakroom with a sink and cabinets, a very generous waiting area and reception desk. Two sets of bathrooms at either end of the space. One of the offices is truly more of a conference room, but several are oversized for private offices.
- Listed rate may not include certain utilities, building services and property expenses
- Fully Built-Out as Government Facility
- Fits 15 - 48 People
- 15 Private Offices
- 2 Conference Rooms
- 20 Workstations
- Finished Ceilings: 9’ - 12’
2189 Cleveland St - 1st Floor - Ste 251
| Size | 1,049 SF |
| Term | 3-10 Years |
| Rental Rate | $23.18 CAD/SF/YR |
| Space Use | Office/Retail |
| Condition | Full Build-Out |
| Available | Now |
This is an end cap with windows on three sides. It has a private bathroom off to the left in the main open area and two private offices in the back of the space. See floorplan.
- Listed rate may not include certain utilities, building services and property expenses
- Fully Built-Out as Professional Services Office
- Mostly Open Floor Plan Layout
- Fits 3 - 9 People
- 2 Private Offices
- 2 Conference Rooms
- 6 Workstations
- Finished Ceilings: 9’ - 12’
2189 Cleveland St - 1st Floor - Ste 266
| Size | 3,422 SF |
| Term | 3-10 Years |
| Rental Rate | $23.18 CAD/SF/YR |
| Space Use | Office |
| Condition | Full Build-Out |
| Available | Now |
This space is a very well apportioned traditional office set up with 11 private offices /or Conference rooms of various size and 8 have outside windows for lots of natural light. One very large room for Physical therapy, also with lots of window over one whole length of the room . Great for collaborative space or call center set up for work stations only in that one area. So you have a little bit of the open floorplan feel, and mostly the traditional office layout. a Kitchen and breakroom nook as well. Light and bright walls eggshell color.
- Listed rate may not include certain utilities, building services and property expenses
- Fully Built-Out as Standard Office
- Fits 9 - 28 People
- 11 Private Offices
- 1 Conference Room
- 20 Workstations
- Finished Ceilings: 9’
- Central Air and Heating
- Reception Area
- Fully Carpeted
- Drop Ceilings
- Emergency Lighting
Park Overview
Well-maintained office park in a prime location close to shops, restaurants, banks, and medical services. Garden style buildings with direct suite entry from the outside and 24/7 access. Being immediately north of the Clearwater Post Office on the main north south line of Belcher Rd., everyone knows where that is, so finding your business will be very easy and convenient. A recent prospect remarked that in the middle of all the activity around the building, within the office park, in the garden style open hallways, you get a quiet and peaceful feeling as if very far out and away from the busy hub on mid county. Convenience with tranquility, the best of both worlds!
- Corner Lot
- Property Manager on Site
- Pylon Sign
- Signage
- Tenant Controlled HVAC
Presented by

Belcher Commons | Clearwater, FL 33765
Hmm, there seems to have been an error sending your message. Please try again.
Thanks! Your message was sent.








