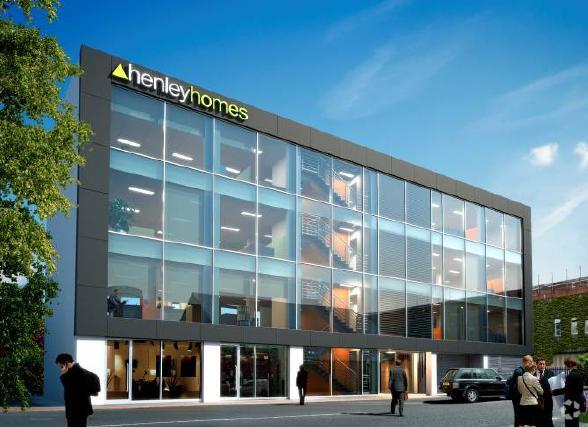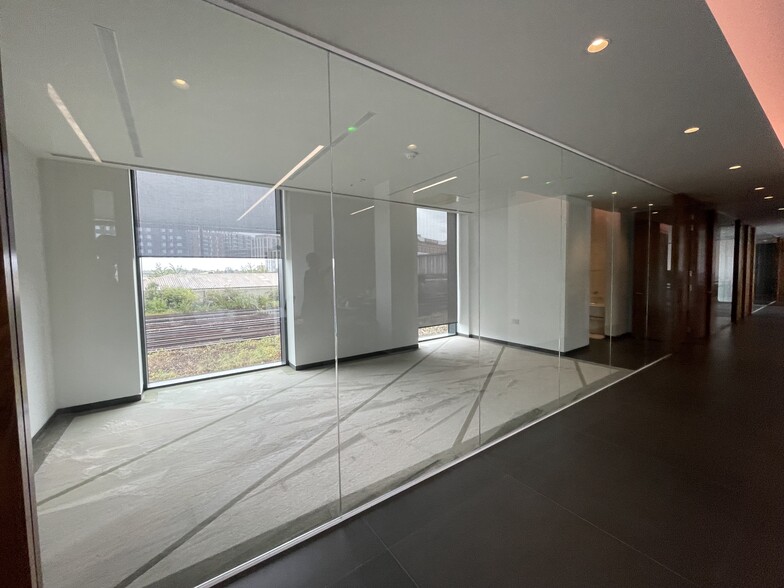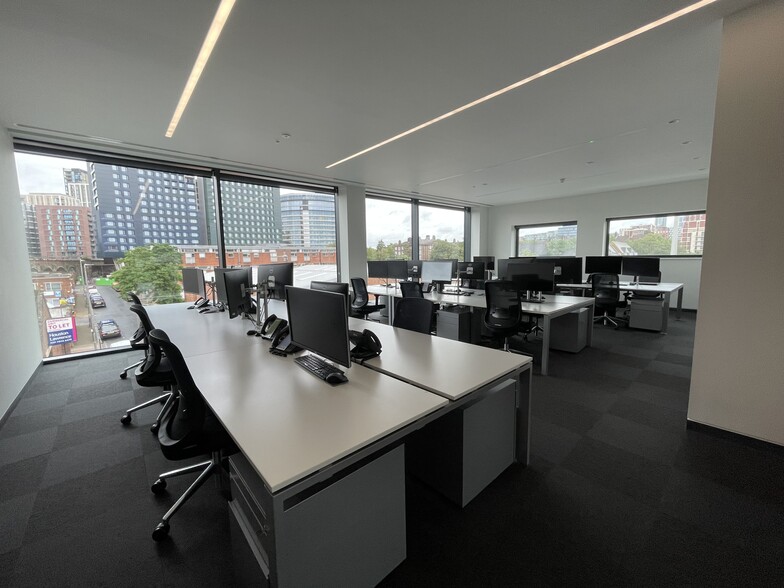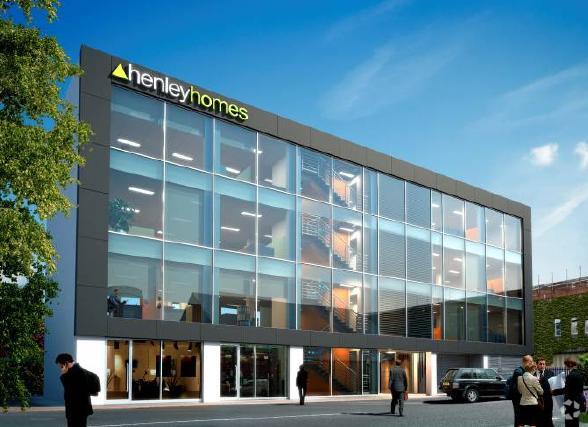
This feature is unavailable at the moment.
We apologize, but the feature you are trying to access is currently unavailable. We are aware of this issue and our team is working hard to resolve the matter.
Please check back in a few minutes. We apologize for the inconvenience.
- LoopNet Team
thank you

Your email has been sent!
Henley Homes 50 Havelock Ter
990 - 9,719 SF of Space Available in London SW8 4AL



Highlights
- Flexible space.
- Parking permits via Wandsworth council.
- Battersea Park Road station.
- 1,720 - 3,488 sq. ft.
- Battersea Power Station tube (Northern).
- 5 minute walk to Battersea Park.
all available spaces(4)
Display Rental Rate as
- Space
- Size
- Term
- Rental Rate
- Space Use
- Condition
- Available
Ground floor space extending to a total area of approximately 990 sq. ft. Fitted as a gym with all equipment in place. Close proximity to Battersea Park.
- Use Class: E
- Natural lighting
- Fitted as gym with equipment
- WC facilities
First floor - East and West Wings fitted office extending to approximately 1,720 sq.ft. Second floor - Whole floor of office space extending to approximately 3,488 sq.ft. Fitted offices with partitioned meeting rooms installed. Excellent transport links. Close proximity to Battersea Park
- Use Class: E
- Mostly Open Floor Plan Layout
- Can be combined with additional space(s) for up to 8,729 SF of adjacent space
- Fitted offices
- Natural lighting
- Fully Built-Out as Standard Office
- Fits 5 - 14 People
- Natural Light
- Meeting rooms
First floor - East and West Wings fitted office extending to approximately 1,720 sq.ft. Second floor - Whole floor of office space extending to approximately 3,488 sq.ft. Fitted offices with partitioned meeting rooms installed. Excellent transport links. Close proximity to Battersea Park
- Use Class: E
- Mostly Open Floor Plan Layout
- Can be combined with additional space(s) for up to 8,729 SF of adjacent space
- Fitted offices
- Natural lighting
- Fully Built-Out as Standard Office
- Fits 9 - 28 People
- Natural Light
- Meeting rooms
Office suites available in this modern building over first, second and third floors. The part first floor is arranged as an open plan space with large kitchen whilst the second and third are whole floors providing a mix of open plan and private rooms, each with kitchen point and own w.c.s. Accessed via the ground floor marble lined entrance/waiting area with stairs and passenger lift to the upper floors. Disabled accessible. Floor to ceiling windows along front and rear give excellent natural light.
- Use Class: E
- Mostly Open Floor Plan Layout
- Can be combined with additional space(s) for up to 8,729 SF of adjacent space
- Fitted offices
- Natural lighting
- Fully Built-Out as Standard Office
- Fits 9 - 29 People
- Natural Light
- Meeting rooms
| Space | Size | Term | Rental Rate | Space Use | Condition | Available |
| Ground | 990 SF | Negotiable | $54.35 CAD/SF/YR $4.53 CAD/SF/MO $584.99 CAD/m²/YR $48.75 CAD/m²/MO $4,484 CAD/MO $53,804 CAD/YR | Retail | Full Build-Out | Now |
| 1st Floor | 1,720 SF | Negotiable | $54.35 CAD/SF/YR $4.53 CAD/SF/MO $584.99 CAD/m²/YR $48.75 CAD/m²/MO $7,790 CAD/MO $93,477 CAD/YR | Office | Full Build-Out | Now |
| 2nd Floor | 3,488 SF | Negotiable | $54.35 CAD/SF/YR $4.53 CAD/SF/MO $584.99 CAD/m²/YR $48.75 CAD/m²/MO $15,797 CAD/MO $189,564 CAD/YR | Office | Full Build-Out | Now |
| 3rd Floor | 3,521 SF | Negotiable | $54.35 CAD/SF/YR $4.53 CAD/SF/MO $584.99 CAD/m²/YR $48.75 CAD/m²/MO $15,946 CAD/MO $191,357 CAD/YR | Office | Full Build-Out | Now |
Ground
| Size |
| 990 SF |
| Term |
| Negotiable |
| Rental Rate |
| $54.35 CAD/SF/YR $4.53 CAD/SF/MO $584.99 CAD/m²/YR $48.75 CAD/m²/MO $4,484 CAD/MO $53,804 CAD/YR |
| Space Use |
| Retail |
| Condition |
| Full Build-Out |
| Available |
| Now |
1st Floor
| Size |
| 1,720 SF |
| Term |
| Negotiable |
| Rental Rate |
| $54.35 CAD/SF/YR $4.53 CAD/SF/MO $584.99 CAD/m²/YR $48.75 CAD/m²/MO $7,790 CAD/MO $93,477 CAD/YR |
| Space Use |
| Office |
| Condition |
| Full Build-Out |
| Available |
| Now |
2nd Floor
| Size |
| 3,488 SF |
| Term |
| Negotiable |
| Rental Rate |
| $54.35 CAD/SF/YR $4.53 CAD/SF/MO $584.99 CAD/m²/YR $48.75 CAD/m²/MO $15,797 CAD/MO $189,564 CAD/YR |
| Space Use |
| Office |
| Condition |
| Full Build-Out |
| Available |
| Now |
3rd Floor
| Size |
| 3,521 SF |
| Term |
| Negotiable |
| Rental Rate |
| $54.35 CAD/SF/YR $4.53 CAD/SF/MO $584.99 CAD/m²/YR $48.75 CAD/m²/MO $15,946 CAD/MO $191,357 CAD/YR |
| Space Use |
| Office |
| Condition |
| Full Build-Out |
| Available |
| Now |
Ground
| Size | 990 SF |
| Term | Negotiable |
| Rental Rate | $54.35 CAD/SF/YR |
| Space Use | Retail |
| Condition | Full Build-Out |
| Available | Now |
Ground floor space extending to a total area of approximately 990 sq. ft. Fitted as a gym with all equipment in place. Close proximity to Battersea Park.
- Use Class: E
- Fitted as gym with equipment
- Natural lighting
- WC facilities
1st Floor
| Size | 1,720 SF |
| Term | Negotiable |
| Rental Rate | $54.35 CAD/SF/YR |
| Space Use | Office |
| Condition | Full Build-Out |
| Available | Now |
First floor - East and West Wings fitted office extending to approximately 1,720 sq.ft. Second floor - Whole floor of office space extending to approximately 3,488 sq.ft. Fitted offices with partitioned meeting rooms installed. Excellent transport links. Close proximity to Battersea Park
- Use Class: E
- Fully Built-Out as Standard Office
- Mostly Open Floor Plan Layout
- Fits 5 - 14 People
- Can be combined with additional space(s) for up to 8,729 SF of adjacent space
- Natural Light
- Fitted offices
- Meeting rooms
- Natural lighting
2nd Floor
| Size | 3,488 SF |
| Term | Negotiable |
| Rental Rate | $54.35 CAD/SF/YR |
| Space Use | Office |
| Condition | Full Build-Out |
| Available | Now |
First floor - East and West Wings fitted office extending to approximately 1,720 sq.ft. Second floor - Whole floor of office space extending to approximately 3,488 sq.ft. Fitted offices with partitioned meeting rooms installed. Excellent transport links. Close proximity to Battersea Park
- Use Class: E
- Fully Built-Out as Standard Office
- Mostly Open Floor Plan Layout
- Fits 9 - 28 People
- Can be combined with additional space(s) for up to 8,729 SF of adjacent space
- Natural Light
- Fitted offices
- Meeting rooms
- Natural lighting
3rd Floor
| Size | 3,521 SF |
| Term | Negotiable |
| Rental Rate | $54.35 CAD/SF/YR |
| Space Use | Office |
| Condition | Full Build-Out |
| Available | Now |
Office suites available in this modern building over first, second and third floors. The part first floor is arranged as an open plan space with large kitchen whilst the second and third are whole floors providing a mix of open plan and private rooms, each with kitchen point and own w.c.s. Accessed via the ground floor marble lined entrance/waiting area with stairs and passenger lift to the upper floors. Disabled accessible. Floor to ceiling windows along front and rear give excellent natural light.
- Use Class: E
- Fully Built-Out as Standard Office
- Mostly Open Floor Plan Layout
- Fits 9 - 29 People
- Can be combined with additional space(s) for up to 8,729 SF of adjacent space
- Natural Light
- Fitted offices
- Meeting rooms
- Natural lighting
Property Overview
First floor - East and West Wings fitted office extending to approximately 1,720 sq.ft. Second floor - Whole floor of office space extending to approximately 3,488 sq.ft. Third Floor - Whole floor of office space extending to approximately 3,521 sq.ft Fitted offices with partitioned meeting rooms installed. Close proximity to Battersea Power Station, 2 miles south west of the West End and 4 miles south west of the City. The South Circular (A205) is located to the south, the A3 to the west and central London is accessed via Chelsea and Vauxhall bridges situated to the north. Excellent transport links via Battersea Park Road station, Battersea Power Station tube station (Northern Line) with numerous strong local bus routes. Also located just a 5 minute walk from Battersea Park green space and the river.
- 24 Hour Access
PROPERTY FACTS
Presented by

Henley Homes | 50 Havelock Ter
Hmm, there seems to have been an error sending your message. Please try again.
Thanks! Your message was sent.









