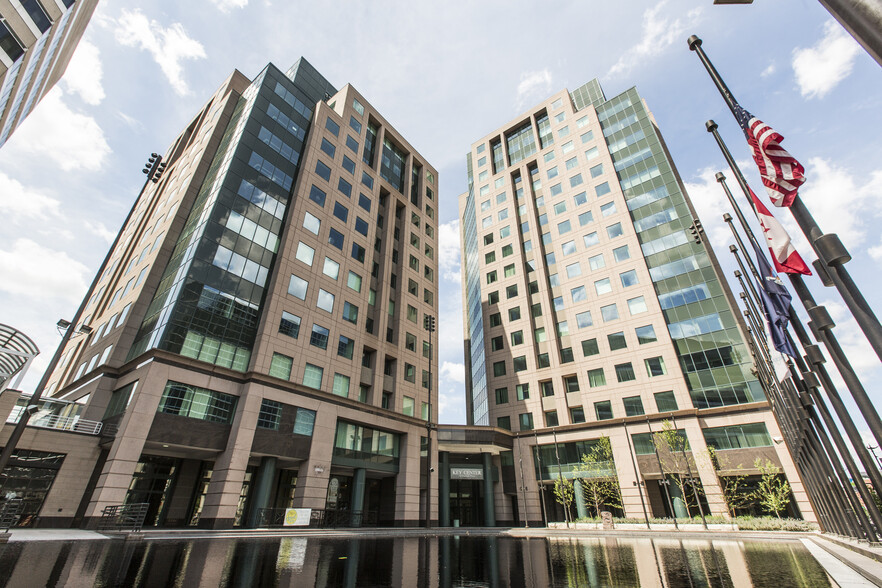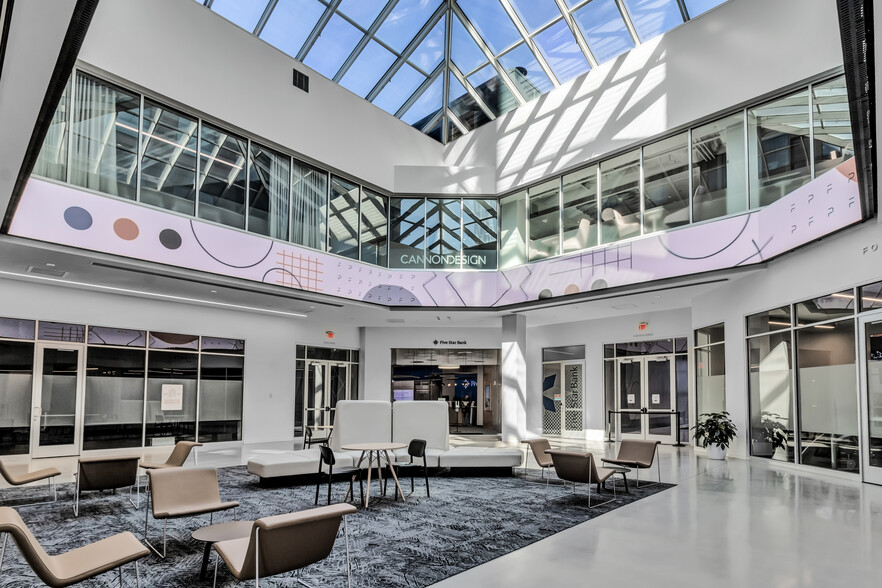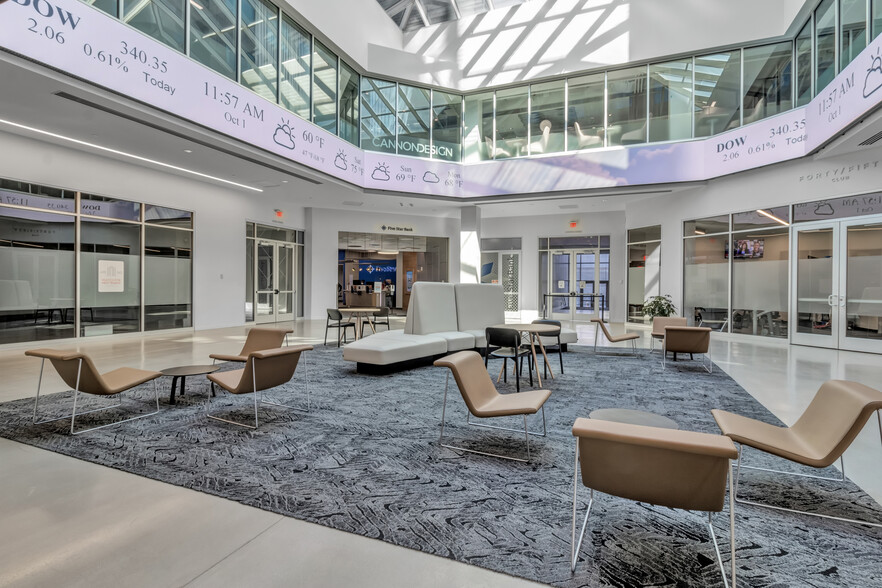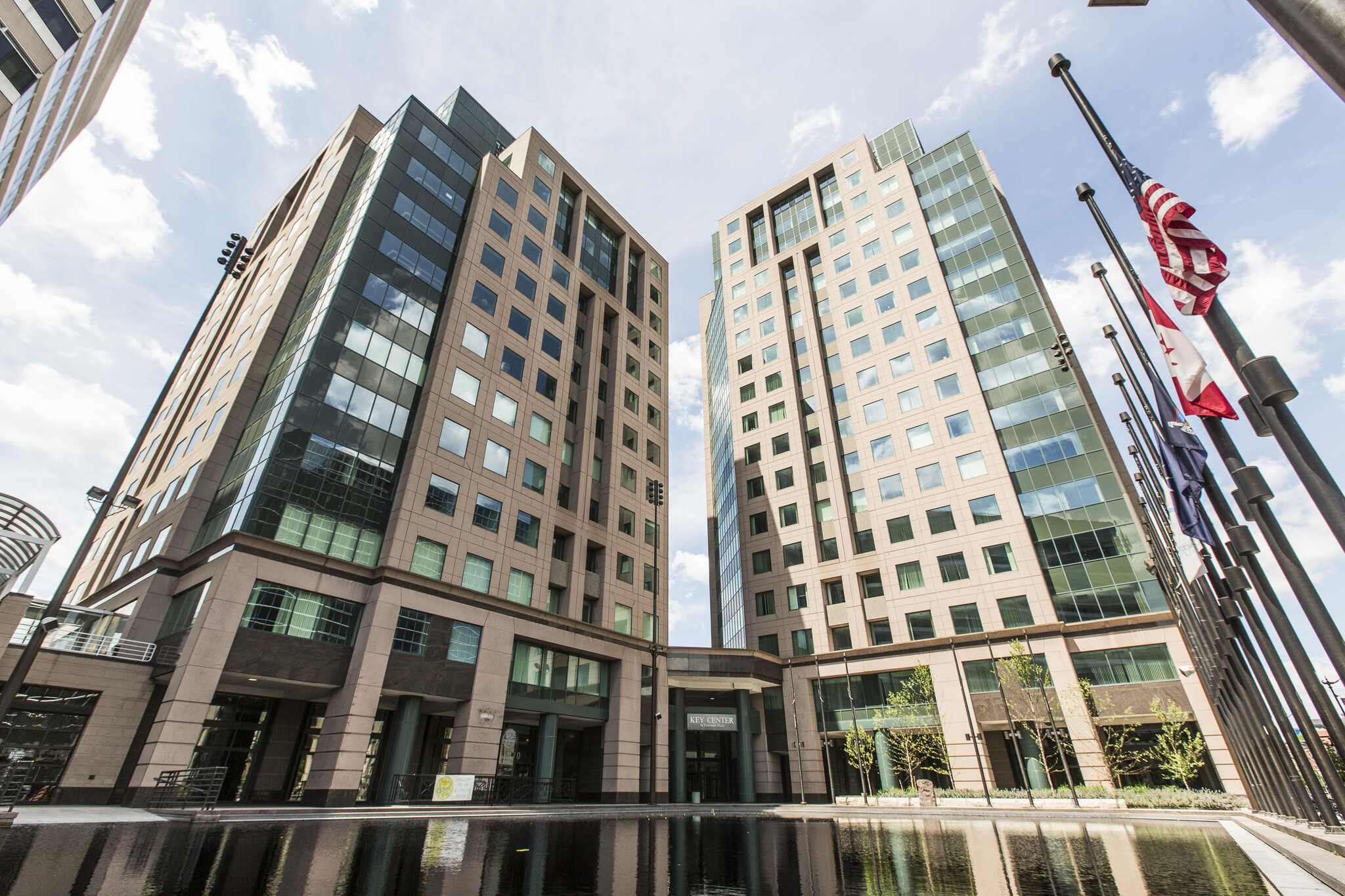
This feature is unavailable at the moment.
We apologize, but the feature you are trying to access is currently unavailable. We are aware of this issue and our team is working hard to resolve the matter.
Please check back in a few minutes. We apologize for the inconvenience.
- LoopNet Team
thank you

Your email has been sent!
Fountain Plaza 50 Fountain Plz
3,600 - 59,964 SF of 4-Star Office Space Available in Buffalo, NY 14202



Highlights
- Two-tower, 435,000-SF, professional office complex situated in the heart of Downtown Buffalo's Central Business District.
- Recently renovated atrium lobby that features an inviting, open, and energized public space with exciting tenant and guest amenities.
- Class A amenities including a bank branch, tenant-only fitness center, a private personal training facility, a restaurant/bar tenant, and more.
- Future amenities include a public art gallery, conference facility, and flex/coworking space.
- Boasts a near-perfect Walking Score, conveniently located near major thoroughfares, and features over 200 underground parking spaces.
- Surrounded by dozens of local amenities within a 10-minute walk, like restaurants, local shops, entertainment, recreation, and hospitality options.
all available spaces(7)
Display Rental Rate as
- Space
- Size
- Term
- Rental Rate
- Space Use
- Condition
- Available
8 perimeter offices on glass. Needs carpet and paint.
- Fully Built-Out as Standard Office
- 1 Conference Room
- Central Air Conditioning
- Wheelchair Accessible
- 8 Private Offices
- 9 Workstations
- Smoke Detector
- Lots of natural light.
Former law firm space with a conference room and 7 perimeter offices on glass. Abundant natural light. Easily accessible, just off elevator.
- Fully Built-Out as Financial Services Office
- Space In Need of Renovation
- Smoke Detector
- Lots of natural light.
- 7 Private Offices
- Central Air Conditioning
- Wheelchair Accessible
Spectacular views overlooking Main Street and Fountain Plaza ice rink and reflection pond.
- Fully Built-Out as Standard Office
- Space In Need of Renovation
- Natural Light
- Wheelchair Accessible
- Mostly Open Floor Plan Layout
- Can be combined with additional space(s) for up to 16,260 SF of adjacent space
- Smoke Detector
- Lots of natural light.
Newly renovated law firm space with abundant perimeter offices on glass overlooking Main Street & Chippewa.
- Fully Built-Out as Law Office
- Space is in Excellent Condition
- Central Air Conditioning
- Wheelchair Accessible
- 17 Private Offices
- Can be combined with additional space(s) for up to 16,260 SF of adjacent space
- Smoke Detector
- Lots of natural light.
Full floor available. 26 perimeter offices with abundant natural light. Space can be reconfigured to suit Tenant's requirements.
- Fully Built-Out as Standard Office
- Can be combined with additional space(s) for up to 32,520 SF of adjacent space
- Natural Light
- Wheelchair Accessible
- 26 Private Offices
- Central Air Conditioning
- Smoke Detector
- Owner willing to do a build to suit.
Full floor- open floor plate. Abundant natural light. Views of Lake Erie and Central Business District.
- Fully Built-Out as Standard Office
- Can be combined with additional space(s) for up to 32,520 SF of adjacent space
- Kitchen
- Smoke Detector
- Lots of natural light.
- Mostly Open Floor Plan Layout
- Central Air Conditioning
- Natural Light
- Wheelchair Accessible
Views of Lake Erie and Chippewa. Corner glass on Chippewa and Pearl Street. Perimeter offices.
- Fully Built-Out as Standard Office
- Space is in Excellent Condition
- Natural Light
- Wheelchair Accessible
- Office intensive layout
- Central Air Conditioning
- Smoke Detector
- Lots of natural light.
| Space | Size | Term | Rental Rate | Space Use | Condition | Available |
| Mezzanine, Ste 200 | 3,600 SF | Negotiable | Upon Request Upon Request Upon Request Upon Request | Office | Full Build-Out | Now |
| 3rd Floor, Ste 350 | 3,679 SF | Negotiable | Upon Request Upon Request Upon Request Upon Request | Office | Full Build-Out | 30 Days |
| 6th Floor, Ste 600 | 9,210 SF | Negotiable | Upon Request Upon Request Upon Request Upon Request | Office | Full Build-Out | 30 Days |
| 6th Floor, Ste 610 | 7,050 SF | Negotiable | Upon Request Upon Request Upon Request Upon Request | Office | Full Build-Out | 60 Days |
| 8th Floor | 16,260 SF | Negotiable | Upon Request Upon Request Upon Request Upon Request | Office | Full Build-Out | Now |
| 9th Floor, Ste 950 | 16,260 SF | 7-10 Years | Upon Request Upon Request Upon Request Upon Request | Office | Full Build-Out | Now |
| 12th Floor, Ste 1220 | 3,905 SF | Negotiable | Upon Request Upon Request Upon Request Upon Request | Office | Full Build-Out | Now |
Mezzanine, Ste 200
| Size |
| 3,600 SF |
| Term |
| Negotiable |
| Rental Rate |
| Upon Request Upon Request Upon Request Upon Request |
| Space Use |
| Office |
| Condition |
| Full Build-Out |
| Available |
| Now |
3rd Floor, Ste 350
| Size |
| 3,679 SF |
| Term |
| Negotiable |
| Rental Rate |
| Upon Request Upon Request Upon Request Upon Request |
| Space Use |
| Office |
| Condition |
| Full Build-Out |
| Available |
| 30 Days |
6th Floor, Ste 600
| Size |
| 9,210 SF |
| Term |
| Negotiable |
| Rental Rate |
| Upon Request Upon Request Upon Request Upon Request |
| Space Use |
| Office |
| Condition |
| Full Build-Out |
| Available |
| 30 Days |
6th Floor, Ste 610
| Size |
| 7,050 SF |
| Term |
| Negotiable |
| Rental Rate |
| Upon Request Upon Request Upon Request Upon Request |
| Space Use |
| Office |
| Condition |
| Full Build-Out |
| Available |
| 60 Days |
8th Floor
| Size |
| 16,260 SF |
| Term |
| Negotiable |
| Rental Rate |
| Upon Request Upon Request Upon Request Upon Request |
| Space Use |
| Office |
| Condition |
| Full Build-Out |
| Available |
| Now |
9th Floor, Ste 950
| Size |
| 16,260 SF |
| Term |
| 7-10 Years |
| Rental Rate |
| Upon Request Upon Request Upon Request Upon Request |
| Space Use |
| Office |
| Condition |
| Full Build-Out |
| Available |
| Now |
12th Floor, Ste 1220
| Size |
| 3,905 SF |
| Term |
| Negotiable |
| Rental Rate |
| Upon Request Upon Request Upon Request Upon Request |
| Space Use |
| Office |
| Condition |
| Full Build-Out |
| Available |
| Now |
Mezzanine, Ste 200
| Size | 3,600 SF |
| Term | Negotiable |
| Rental Rate | Upon Request |
| Space Use | Office |
| Condition | Full Build-Out |
| Available | Now |
8 perimeter offices on glass. Needs carpet and paint.
- Fully Built-Out as Standard Office
- 8 Private Offices
- 1 Conference Room
- 9 Workstations
- Central Air Conditioning
- Smoke Detector
- Wheelchair Accessible
- Lots of natural light.
3rd Floor, Ste 350
| Size | 3,679 SF |
| Term | Negotiable |
| Rental Rate | Upon Request |
| Space Use | Office |
| Condition | Full Build-Out |
| Available | 30 Days |
Former law firm space with a conference room and 7 perimeter offices on glass. Abundant natural light. Easily accessible, just off elevator.
- Fully Built-Out as Financial Services Office
- 7 Private Offices
- Space In Need of Renovation
- Central Air Conditioning
- Smoke Detector
- Wheelchair Accessible
- Lots of natural light.
6th Floor, Ste 600
| Size | 9,210 SF |
| Term | Negotiable |
| Rental Rate | Upon Request |
| Space Use | Office |
| Condition | Full Build-Out |
| Available | 30 Days |
Spectacular views overlooking Main Street and Fountain Plaza ice rink and reflection pond.
- Fully Built-Out as Standard Office
- Mostly Open Floor Plan Layout
- Space In Need of Renovation
- Can be combined with additional space(s) for up to 16,260 SF of adjacent space
- Natural Light
- Smoke Detector
- Wheelchair Accessible
- Lots of natural light.
6th Floor, Ste 610
| Size | 7,050 SF |
| Term | Negotiable |
| Rental Rate | Upon Request |
| Space Use | Office |
| Condition | Full Build-Out |
| Available | 60 Days |
Newly renovated law firm space with abundant perimeter offices on glass overlooking Main Street & Chippewa.
- Fully Built-Out as Law Office
- 17 Private Offices
- Space is in Excellent Condition
- Can be combined with additional space(s) for up to 16,260 SF of adjacent space
- Central Air Conditioning
- Smoke Detector
- Wheelchair Accessible
- Lots of natural light.
8th Floor
| Size | 16,260 SF |
| Term | Negotiable |
| Rental Rate | Upon Request |
| Space Use | Office |
| Condition | Full Build-Out |
| Available | Now |
Full floor available. 26 perimeter offices with abundant natural light. Space can be reconfigured to suit Tenant's requirements.
- Fully Built-Out as Standard Office
- 26 Private Offices
- Can be combined with additional space(s) for up to 32,520 SF of adjacent space
- Central Air Conditioning
- Natural Light
- Smoke Detector
- Wheelchair Accessible
- Owner willing to do a build to suit.
9th Floor, Ste 950
| Size | 16,260 SF |
| Term | 7-10 Years |
| Rental Rate | Upon Request |
| Space Use | Office |
| Condition | Full Build-Out |
| Available | Now |
Full floor- open floor plate. Abundant natural light. Views of Lake Erie and Central Business District.
- Fully Built-Out as Standard Office
- Mostly Open Floor Plan Layout
- Can be combined with additional space(s) for up to 32,520 SF of adjacent space
- Central Air Conditioning
- Kitchen
- Natural Light
- Smoke Detector
- Wheelchair Accessible
- Lots of natural light.
12th Floor, Ste 1220
| Size | 3,905 SF |
| Term | Negotiable |
| Rental Rate | Upon Request |
| Space Use | Office |
| Condition | Full Build-Out |
| Available | Now |
Views of Lake Erie and Chippewa. Corner glass on Chippewa and Pearl Street. Perimeter offices.
- Fully Built-Out as Standard Office
- Office intensive layout
- Space is in Excellent Condition
- Central Air Conditioning
- Natural Light
- Smoke Detector
- Wheelchair Accessible
- Lots of natural light.
Property Overview
Fountain Plaza, located at 50 Fountain Plaza, sits at the heart of downtown Buffalo's Central Business District. The North and South towers overlook Fountain Plaza's reflection pond and fountain, which is transformed into an ice skating rink during the winter season. The two-tower complex is prominently situated at the foot of Chippewa Street, a retail destination home to many established restaurants, shops, and businesses. Fountain Plaza's atrium lobby was recently renovated to enhance plaza visibility and serve as a warm welcome to tenants and visitors alike. Experience an open, inviting, and energized public space with numerous exciting amenities. Property features include an open workspace, a restaurant/bar space, an outdoor plaza, and the Forty Fifty Club, the building's brand-new fitness center. Current on-site retail tenants include a full-service bank branch, a personal fitness training facility, a shoeshine service, and a convenience store. Upcoming amenities include a conference facility, public art gallery, and flex space. The lobby is accessible from all sides, including Main Street, West Chippewa Street, and Pearl Street. The building benefits from on-site professional property management. Equipped with state-of-the-art HVAC and building and mechanical systems, the complex ensures a high level of operational efficiencies. Fountain Plaza also employs a sophisticated security system that offers a comprehensive mix of manned and electronic controls – 24 hours a day, 7 days a week. During off-hours, a card access system restricts elevator access to the floors and provides access to the underground parking garage. Additionally, two levels of underground parking provide space for over 200 vehicles, along with surrounding surface lots and metered on-street parking. A light rail service station is also located in front of Fountain Plaza, which travels from Buffalo's college campuses to the Canal Side and Harbor Center.
- 24 Hour Access
- Atrium
- Bus Line
- Controlled Access
- Commuter Rail
- Courtyard
- Fitness Center
- Property Manager on Site
- Restaurant
- Security System
- High Ceilings
- Open-Plan
- Air Conditioning
- Smoke Detector
PROPERTY FACTS
Presented by

Fountain Plaza | 50 Fountain Plz
Hmm, there seems to have been an error sending your message. Please try again.
Thanks! Your message was sent.






















