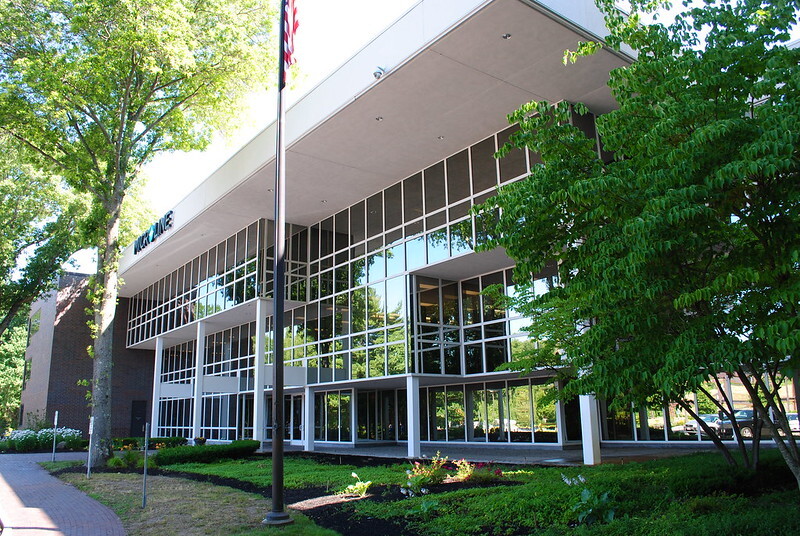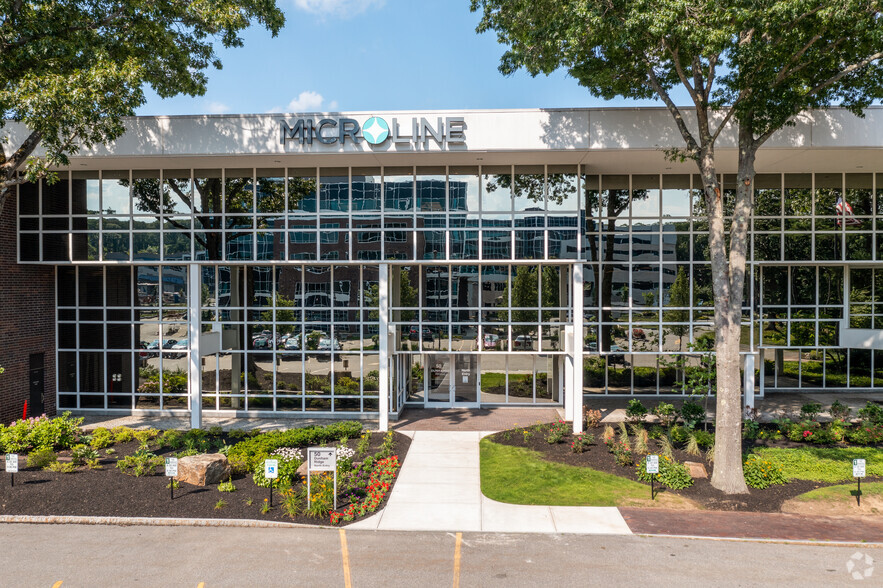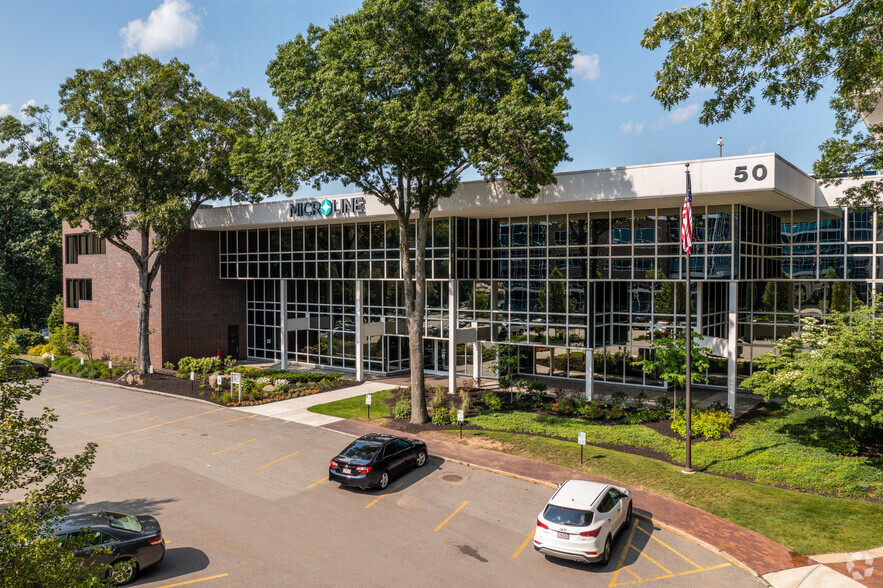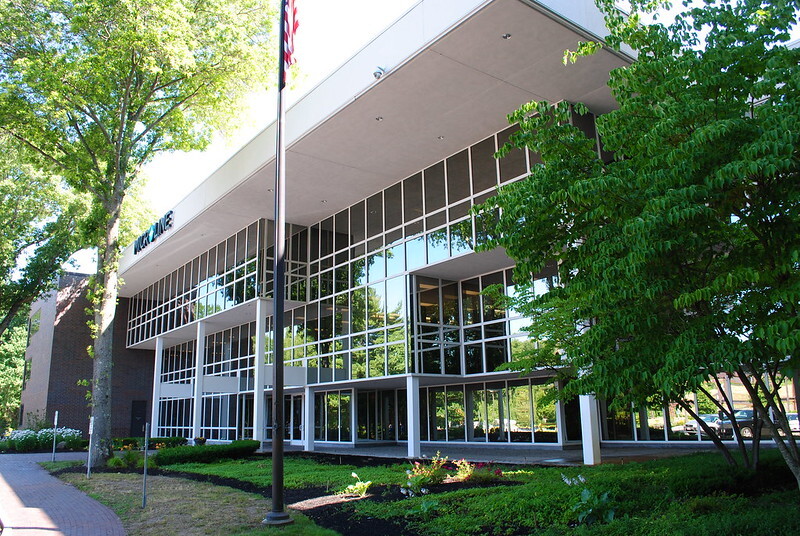Office & Flex Space 50 Dunham Ridge 383 - 13,749 SF of Office Space Available in Beverly, MA 01915



HIGHLIGHTS
- Home to first-class office and research space, with neighbors including Microline Surgical, New England Biolabs, and private investment firms.
- On-site daycare, 24/7 fitness area with showers, fresh food vending, and nearby shopping and dining at North Shore Crossing.
- Ample free covered parking available at adjacent Central Parking Garage.
- Pondside setting offers abundant green space and access to walking trails and picnic areas, all right off Route 128 at Exit 46.
- Extensive window lines provide natural light and scenic views of treetops and conservation land.
- In-house design and construction services for build-to-suit opportunities.
ALL AVAILABLE SPACES(9)
Display Rental Rate as
- SPACE
- SIZE
- TERM
- RENTAL RATE
- SPACE USE
- CONDITION
- AVAILABLE
Build-to-suit office suite with extensive window line overlooking wooded campus. Private shared community break area and restrooms.
- Corner Space
Build-to-suit office suite with extensive window line overlooking wooded campus. Private shared community break area and restrooms.
- Corner Space
Build-to-suit office suite with extensive window line overlooking wooded campus. Private shared community break area and restrooms.
Build-to-suit office suite with extensive window line overlooking wooded campus. Private shared community break area and restrooms.
Build-to-suit office suite with extensive window line overlooking wooded campus. Private shared community break area and restrooms.
- Reception Area
Build-to-suit office suite with extensive window line overlooking wooded campus. Private shared community break area and restrooms.
| Space | Size | Term | Rental Rate | Space Use | Condition | Available |
| 1st Floor, Ste 1450 | 1,687 SF | Negotiable | Upon Request | Office | - | Now |
| 3rd Floor, Ste 3000 | 2,072 SF | Negotiable | Upon Request | Office | - | Now |
| 4th Floor, Ste 4000 | 383 SF | Negotiable | Upon Request | Office | - | 2025-10-01 |
| 4th Floor, Ste 4025 | 2,189 SF | Negotiable | Upon Request | Office | - | Now |
| 4th Floor, Ste 4050 | 452 SF | Negotiable | Upon Request | Office | - | 2025-10-01 |
| 4th Floor, Ste 4075 | 912 SF | Negotiable | Upon Request | Office | - | 2025-10-01 |
| 4th Floor, Ste 4100 | 3,611 SF | Negotiable | Upon Request | Office | - | Now |
| 4th Floor, Ste 4150 | 1,311 SF | Negotiable | Upon Request | Office | - | Now |
| 4th Floor, Ste 4300 | 1,132 SF | Negotiable | Upon Request | Office | - | Now |
1st Floor, Ste 1450
| Size |
| 1,687 SF |
| Term |
| Negotiable |
| Rental Rate |
| Upon Request |
| Space Use |
| Office |
| Condition |
| - |
| Available |
| Now |
3rd Floor, Ste 3000
| Size |
| 2,072 SF |
| Term |
| Negotiable |
| Rental Rate |
| Upon Request |
| Space Use |
| Office |
| Condition |
| - |
| Available |
| Now |
4th Floor, Ste 4000
| Size |
| 383 SF |
| Term |
| Negotiable |
| Rental Rate |
| Upon Request |
| Space Use |
| Office |
| Condition |
| - |
| Available |
| 2025-10-01 |
4th Floor, Ste 4025
| Size |
| 2,189 SF |
| Term |
| Negotiable |
| Rental Rate |
| Upon Request |
| Space Use |
| Office |
| Condition |
| - |
| Available |
| Now |
4th Floor, Ste 4050
| Size |
| 452 SF |
| Term |
| Negotiable |
| Rental Rate |
| Upon Request |
| Space Use |
| Office |
| Condition |
| - |
| Available |
| 2025-10-01 |
4th Floor, Ste 4075
| Size |
| 912 SF |
| Term |
| Negotiable |
| Rental Rate |
| Upon Request |
| Space Use |
| Office |
| Condition |
| - |
| Available |
| 2025-10-01 |
4th Floor, Ste 4100
| Size |
| 3,611 SF |
| Term |
| Negotiable |
| Rental Rate |
| Upon Request |
| Space Use |
| Office |
| Condition |
| - |
| Available |
| Now |
4th Floor, Ste 4150
| Size |
| 1,311 SF |
| Term |
| Negotiable |
| Rental Rate |
| Upon Request |
| Space Use |
| Office |
| Condition |
| - |
| Available |
| Now |
4th Floor, Ste 4300
| Size |
| 1,132 SF |
| Term |
| Negotiable |
| Rental Rate |
| Upon Request |
| Space Use |
| Office |
| Condition |
| - |
| Available |
| Now |
PROPERTY OVERVIEW
Build-to-suit office suite with extensive window line overlooking wooded campus. Private shared community break area and restrooms.
- 24 Hour Access
- Bio-Tech/ Lab Space
- Fitness Center
- Pond
- Signage























