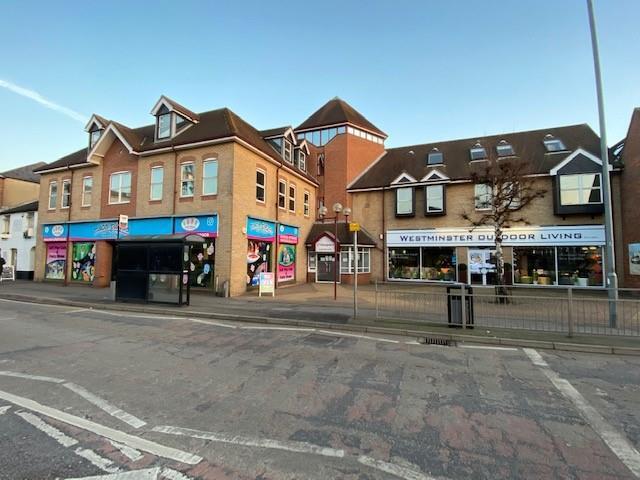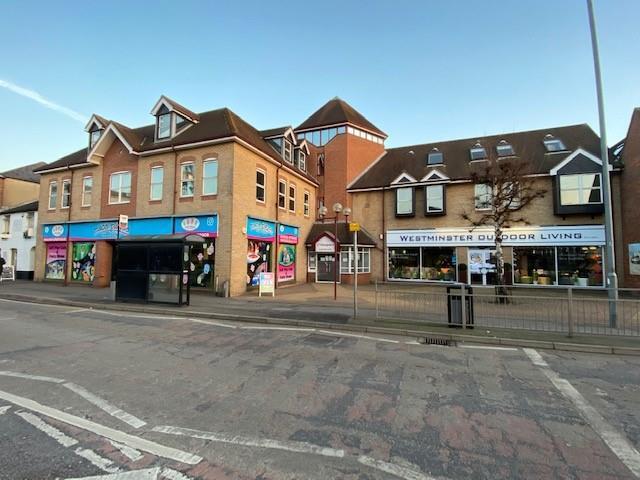Burgundy Court 50-70 Springfield Rd 231 - 1,813 SF of Office Space Available in Chelmsford CM2 6JY

HIGHLIGHTS
- City Centre location
- Good road connections
- Exclusive parking area
- Short distance from Chelmsford railway
- Well Maintained throughout
SPACE AVAILABILITY (2)
Display Rental Rate as
- SPACE
- SIZE
- TERM
- RENTAL RATE
- TYPE
| Space | Size | Term | Rental Rate | Rent Type | ||
| 2nd Floor, Ste Suite 3 | 231 SF | Negotiable | $58.76 CAD/SF/YR | Fully Repairing & Insuring | ||
| 2nd Floor, Ste Suite 9 | 1,582 SF | Negotiable | $26.85 CAD/SF/YR | TBD |
2nd Floor, Ste Suite 3
Second floor office space totalling 231 square feet within large office/ retail property.
- Use Class: E
- Partially Built-Out as Standard Office
- Mostly Open Floor Plan Layout
- Can be combined with additional space(s) for up to 1,813 SF of adjacent space
- Reception Area
- Elevator Access
- Private Restrooms
- Modern feel
- Flood of natural light
- Well maintained throughout
2nd Floor, Ste Suite 9
This attractive office building has pedestrian access via Springfield Road with the exclusive car parking area for 29 vehicles from Wharf Road. Ground floor reception with both stairs and a passenger lift to the upper floors. Arranged over first and second floors providing flexibility to separate into five separate suites all serviced off of a central core with ladies, gentlemen's and disabled w/c facilities. The smallest suite being 764 sq.ft (71 sq.m) increasing in size increasing in size as per schedule. Floors of 4,047 sq. ft. or 5253 sq.ft. to entire building.
- Use Class: E
- Mostly Open Floor Plan Layout
- Can be combined with additional space(s) for up to 1,813 SF of adjacent space
- Reception Area
- Elevator Access
- Well Maintained throughout
- Flood of natural light
- Modern feel
PROPERTY FACTS
| Total Space Available | 1,813 SF |
| Property Type | Retail |
| Property Subtype | Storefront Retail/Office |
| Gross Leasable Area | 32,721 SF |
| Year Built | 2000 |
| Parking Ratio | 0.52/1,000 SF |
ABOUT THE PROPERTY
This attractive office building is accessed via Springfield Road, entering through the ground floor reception with stairs and lift which lead to first and second floor offices.
- 24 Hour Access
- Raised Floor
- Security System
NEARBY MAJOR RETAILERS





















