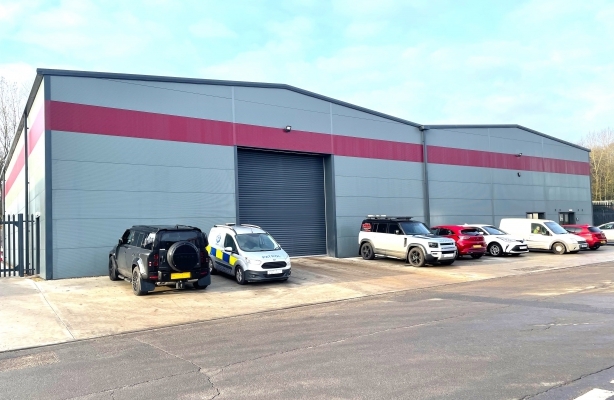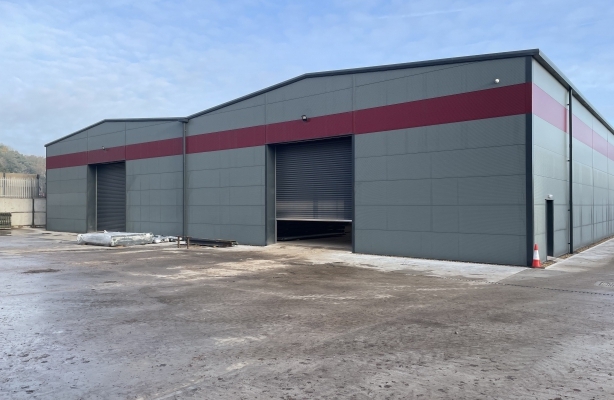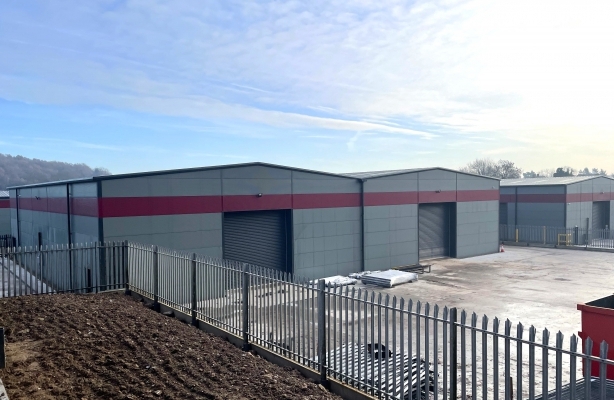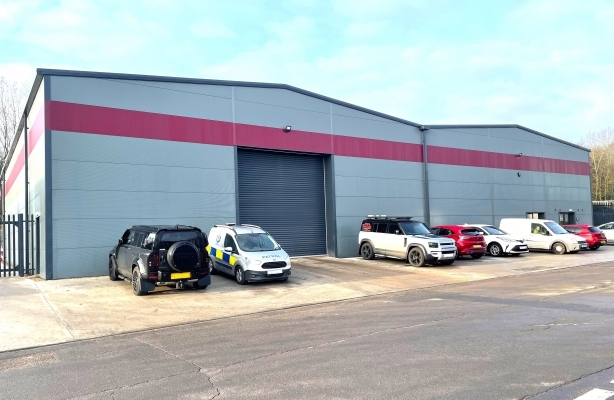
This feature is unavailable at the moment.
We apologize, but the feature you are trying to access is currently unavailable. We are aware of this issue and our team is working hard to resolve the matter.
Please check back in a few minutes. We apologize for the inconvenience.
- LoopNet Team
thank you

Your email has been sent!
5 Tweedale Industrial Estate
12,000 SF of Industrial Space Available in Madeley TF7 4RB



Highlights
- Established business location on popular industrial estate
- Newly constructed building
- Substantial secure rear yard and demised on site car parking
all available space(1)
Display Rental Rate as
- Space
- Size
- Term
- Rental Rate
- Space Use
- Condition
- Available
The self-contained unit has been built to a high specification based on a steel portal frame with profile steel elevations beneath a pitched roof. Internally, Unit E5 provides a warehouse/workshop area with vehicular access and 3 up-and-over doors. The single storey offices are positioned to the front of the building, accessed via a pedestrian door, and provide 2 offices with WC facilities, tea point and staff canteen. Outside, the unit benefits from a substantial enclosed yard to the rear with gated access and demised car parking to the front.
- Use Class: B2
- Kitchen
- Private Restrooms
- Yard
- staff canteen and WC facilities
- Space is in Excellent Condition
- Secure Storage
- Energy Performance Rating - B
- Integral single storey offices
- Built to high specification
| Space | Size | Term | Rental Rate | Space Use | Condition | Available |
| Ground | 12,000 SF | Negotiable | $18.02 CAD/SF/YR $1.50 CAD/SF/MO $194.02 CAD/m²/YR $16.17 CAD/m²/MO $18,025 CAD/MO $216,296 CAD/YR | Industrial | Full Build-Out | Now |
Ground
| Size |
| 12,000 SF |
| Term |
| Negotiable |
| Rental Rate |
| $18.02 CAD/SF/YR $1.50 CAD/SF/MO $194.02 CAD/m²/YR $16.17 CAD/m²/MO $18,025 CAD/MO $216,296 CAD/YR |
| Space Use |
| Industrial |
| Condition |
| Full Build-Out |
| Available |
| Now |
Ground
| Size | 12,000 SF |
| Term | Negotiable |
| Rental Rate | $18.02 CAD/SF/YR |
| Space Use | Industrial |
| Condition | Full Build-Out |
| Available | Now |
The self-contained unit has been built to a high specification based on a steel portal frame with profile steel elevations beneath a pitched roof. Internally, Unit E5 provides a warehouse/workshop area with vehicular access and 3 up-and-over doors. The single storey offices are positioned to the front of the building, accessed via a pedestrian door, and provide 2 offices with WC facilities, tea point and staff canteen. Outside, the unit benefits from a substantial enclosed yard to the rear with gated access and demised car parking to the front.
- Use Class: B2
- Space is in Excellent Condition
- Kitchen
- Secure Storage
- Private Restrooms
- Energy Performance Rating - B
- Yard
- Integral single storey offices
- staff canteen and WC facilities
- Built to high specification
Property Overview
Telford is located approximately 15 miles from Junction 10 of the M5, with the M54/M6 link providing easy access to the national motorway network. Wolverhampton is some 18 miles to the southeast and the county town of Shrewsbury is approximately 15 miles to the west via the M54 and A5 trunk road. Tweedale lies on the south eastern edge of Telford and is one of the town's most established industrial estates. It is accessed via the A442 Queensway dual carriageway, Telford's main north/south distributor road, which also affords access onto the M54 motorway at Junctions 4 and 5 approximately 3 miles to the north. The property itself forms part of a block of similar units within a larger development at Tweedale South. The immediate surrounding area is home to a number of indigenous engineering and manufacturing concerns. The property comprises a newly constructed, detached industrial unit with integral office accommodation, which is complemented by demised on-site car parking and a secure yard.
Warehouse FACILITY FACTS
Presented by

5 Tweedale Industrial Estate
Hmm, there seems to have been an error sending your message. Please try again.
Thanks! Your message was sent.


