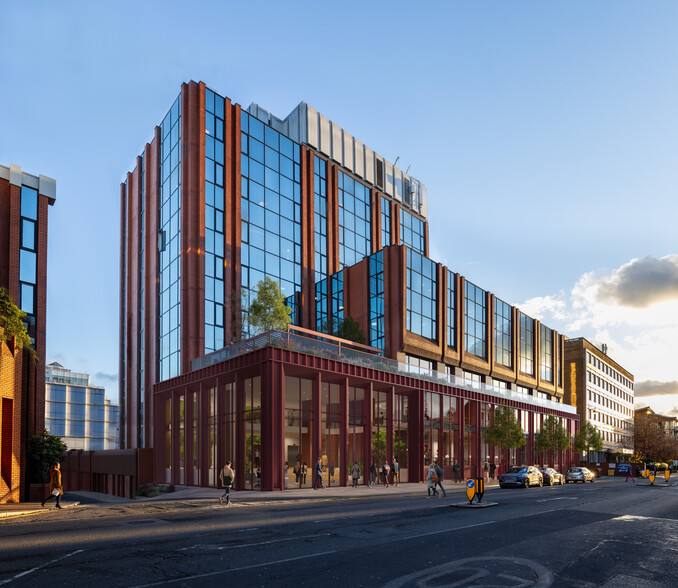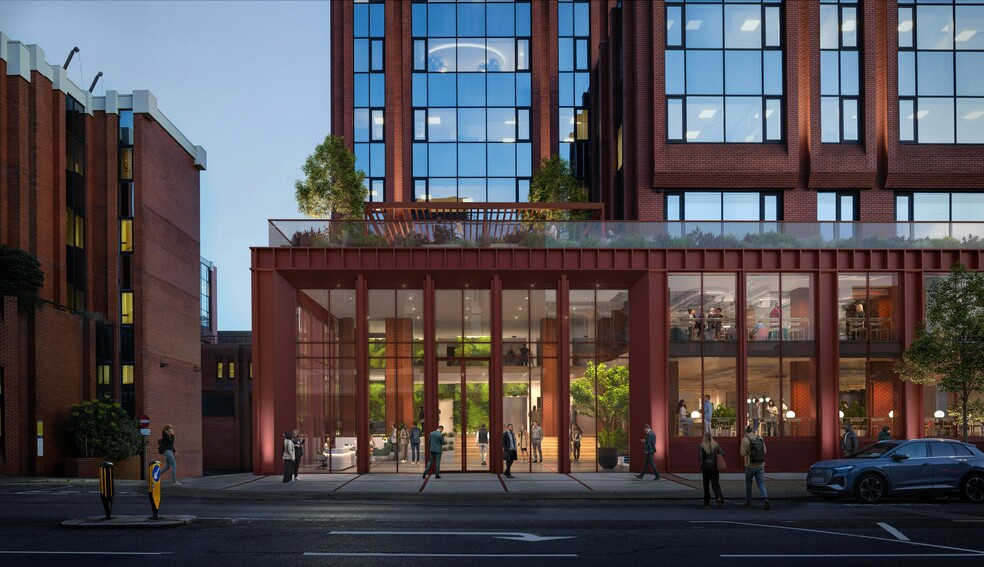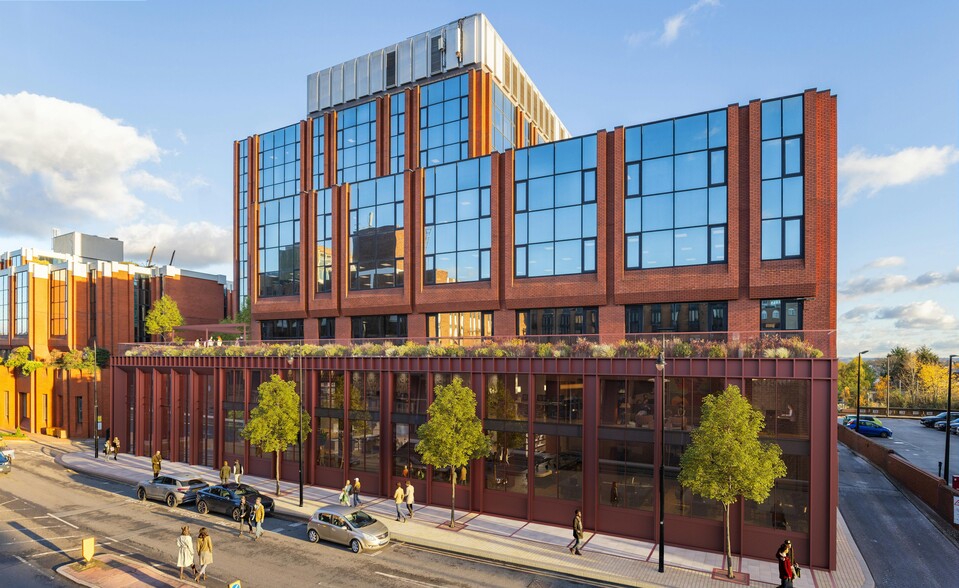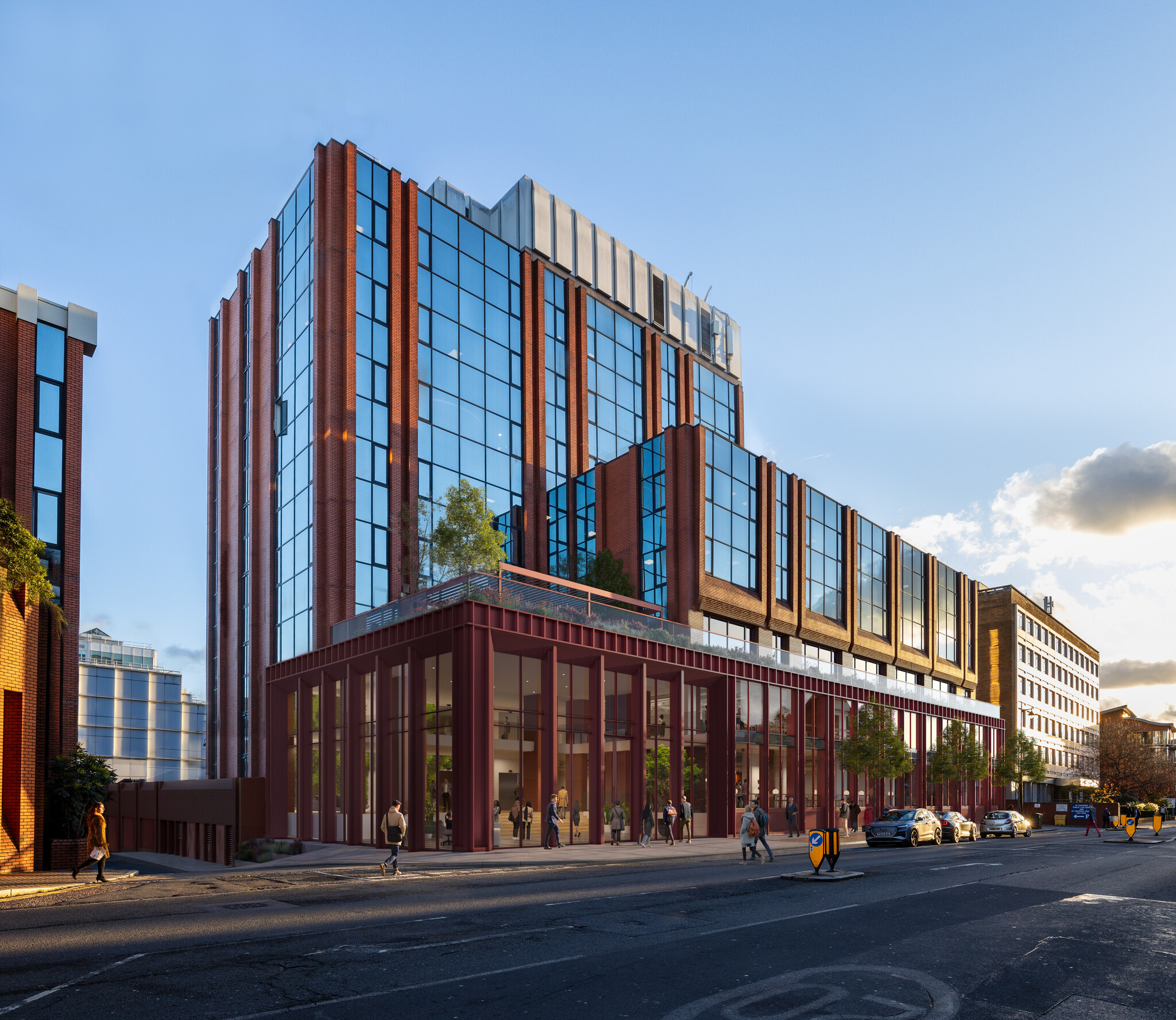St George's House West 5 St. Georges Rd 6,090 - 26,995 SF of Office Space Available in London SW19 4DR



HIGHLIGHTS
- Concierge reception
- New LED lighting
- New VRF air conditioning
- Good parking provisions
- Wiredscore Silver including landlord fibre backbone provision
- New reception with interactive co-working amenity offer
- Fully accessed raised floors
- Secure cyce storage with shower facilities
- Targeting EPC A
- Plug and play space available
ALL AVAILABLE SPACES(3)
Display Rental Rate as
- SPACE
- SIZE
- TERM
- RENTAL RATE
- SPACE USE
- CONDITION
- AVAILABLE
The available space comprises an 12584 Sq Ft second floor office suite which has been extensively refurbished. Available on a new lease on terms to be agreed.
- Use Class: E
- Mostly Open Floor Plan Layout
- Central Air Conditioning
- Elevator Access
- Natural Light
- Shower Facilities
- Private Restrooms
- Fully accessible raised floors
- Concierge reception with wi-fi throughout
- Partially Built-Out as Standard Office
- Fits 32 - 101 People
- Reception Area
- Raised Floor
- Bicycle Storage
- Energy Performance Rating - C
- New LED lighting
- Abundance of natural light
- Prominently located in the heart of Wimbledon Town
The available space comprises a 12,735 Sq Ft third floor office suite which has been extensively refurbished. Available on a new lease on terms to be agreed.
- Use Class: E
- Mostly Open Floor Plan Layout
- Central Air Conditioning
- Elevator Access
- Natural Light
- Shower Facilities
- Private Restrooms
- Fully accessible raised floors
- Concierge reception with wi-fi throughout
- Partially Built-Out as Standard Office
- Fits 16 - 49 People
- Reception Area
- Raised Floor
- Bicycle Storage
- Energy Performance Rating - C
- New LED lighting
- Abundance of natural light
- Prominently located in the heart of Wimbledon Town
The available space comprises an 8,304 Sq Ft sixth floor office suite which has been extensively refurbished. Available on a new lease on terms to be agreed.
- Use Class: E
- Mostly Open Floor Plan Layout
- Central Air Conditioning
- Elevator Access
- Natural Light
- Shower Facilities
- Private Restrooms
- Fully accessible raised floors
- Concierge reception with wi-fi throughout
- Partially Built-Out as Standard Office
- Fits 21 - 67 People
- Reception Area
- Raised Floor
- Bicycle Storage
- Energy Performance Rating - C
- New LED lighting
- Abundance of natural light
- Prominently located in the heart of Wimbledon Town
| Space | Size | Term | Rental Rate | Space Use | Condition | Available |
| 2nd Floor | 12,584 SF | Negotiable | Upon Request | Office | Partial Build-Out | Now |
| 3rd Floor, Ste B | 6,090 SF | Negotiable | Upon Request | Office | Partial Build-Out | Now |
| 6th Floor | 8,321 SF | Negotiable | Upon Request | Office | Partial Build-Out | Now |
2nd Floor
| Size |
| 12,584 SF |
| Term |
| Negotiable |
| Rental Rate |
| Upon Request |
| Space Use |
| Office |
| Condition |
| Partial Build-Out |
| Available |
| Now |
3rd Floor, Ste B
| Size |
| 6,090 SF |
| Term |
| Negotiable |
| Rental Rate |
| Upon Request |
| Space Use |
| Office |
| Condition |
| Partial Build-Out |
| Available |
| Now |
6th Floor
| Size |
| 8,321 SF |
| Term |
| Negotiable |
| Rental Rate |
| Upon Request |
| Space Use |
| Office |
| Condition |
| Partial Build-Out |
| Available |
| Now |
PROPERTY OVERVIEW
St. George’s House West is a 85,000 sq ft office building across basement and 8 upper floors. The building is prominently located fronting onto St. George’s Road, immediately south of Wimbledon Bridge / Wimbledon Hill Road.
- Bus Line
- Concierge
- Raised Floor
- Security System
- Wheelchair Accessible
- Kitchen
- Energy Performance Rating - E
- Reception
- Bicycle Storage
- Demised WC facilities
- Shower Facilities
- Air Conditioning
- On-Site Security Staff






