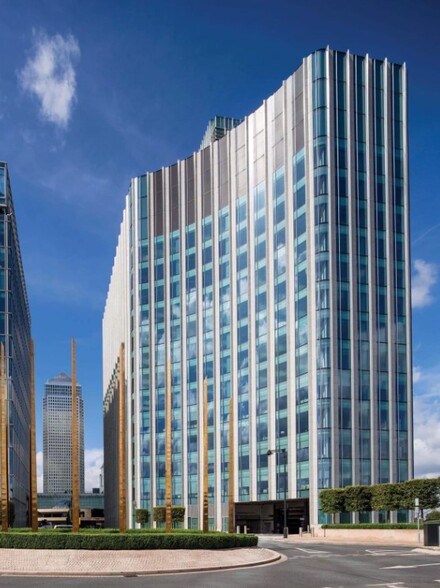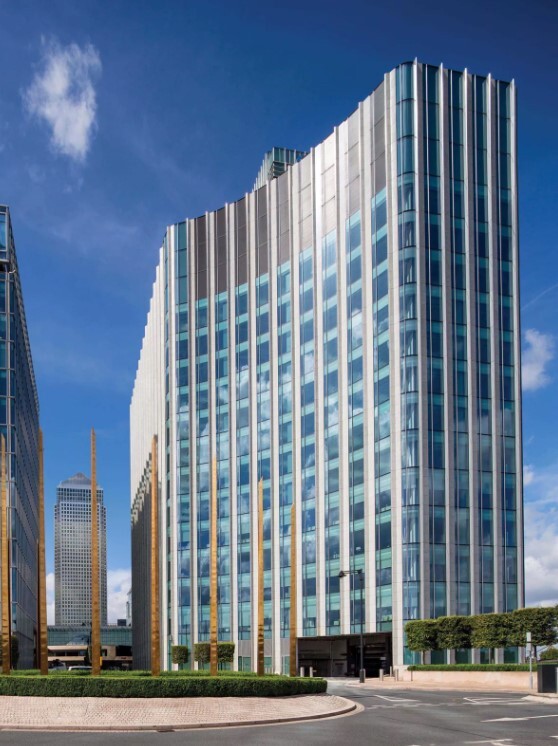Five Churchill Place 5 Churchill Pl 4,117 - 8,319 SF of 4-Star Office Space Available in London E14 5HP

HIGHLIGHTS
- 11 KV electrical service with dual power from 2 different EDF substations
- 3 x 2,000 KVA building standby generators, providing back up for all business critical operations, with provision for a fourth set
- 8 x 21 person (1,600 kg) passenger lifts
- Newly refurbished double height reception with a natural stone finish
ALL AVAILABLE SPACES(2)
Display Rental Rate as
- SPACE
- SIZE
- TERM
- RENTAL RATE
- SPACE USE
- CONDITION
- AVAILABLE
The available space comprises office accommodation on the tenth and eleventh floors. The property is available on a new lease for a term by arrangement.
- Use Class: E
- Mostly Open Floor Plan Layout
- Can be combined with additional space(s) for up to 8,319 SF of adjacent space
- Kitchen
- Raised Floor
- Bicycle Storage
- Energy Performance Rating - C
- 200mm raised floors
- Fully Built-Out as Standard Office
- Space is in Excellent Condition
- Central Air Conditioning
- Elevator Access
- Drop Ceilings
- Shower Facilities
- Four pipe fan coil air conditioning
- 8 x 21 person passenger lifts
The available space comprises office accommodation on the tenth and eleventh floors. The property is available on a new lease for a term by arrangement.
- Use Class: E
- Mostly Open Floor Plan Layout
- Can be combined with additional space(s) for up to 8,319 SF of adjacent space
- Kitchen
- Drop Ceilings
- Shower Facilities
- Four pipe fan coil air conditioning
- 8 x 21 person passenger lifts
- Fully Built-Out as Standard Office
- Space is in Excellent Condition
- Central Air Conditioning
- Raised Floor
- Bicycle Storage
- Energy Performance Rating - C
- 200mm raised floors
| Space | Size | Term | Rental Rate | Space Use | Condition | Available |
| 10th Floor, Ste Part | 4,117 SF | Negotiable | $69.41 CAD/SF/YR | Office | Full Build-Out | Now |
| 11th Floor, Ste Part | 4,202 SF | Negotiable | $69.41 CAD/SF/YR | Office | Full Build-Out | Now |
10th Floor, Ste Part
| Size |
| 4,117 SF |
| Term |
| Negotiable |
| Rental Rate |
| $69.41 CAD/SF/YR |
| Space Use |
| Office |
| Condition |
| Full Build-Out |
| Available |
| Now |
11th Floor, Ste Part
| Size |
| 4,202 SF |
| Term |
| Negotiable |
| Rental Rate |
| $69.41 CAD/SF/YR |
| Space Use |
| Office |
| Condition |
| Full Build-Out |
| Available |
| Now |
PROPERTY OVERVIEW
Five Churchill Place occupies a prominent position amongst the landmarks and world-class occupiers of Canary Wharf. The stunning entrance leads into a newly refurbished reception hall.
- 24 Hour Access
- Atrium
- Bus Line
- Controlled Access
- Property Manager on Site
- Raised Floor
- Restaurant
- Security System
- Waterfront
- Kitchen
- Common Parts WC Facilities
- Demised WC facilities
- Direct Elevator Exposure
- Shower Facilities
- Air Conditioning











