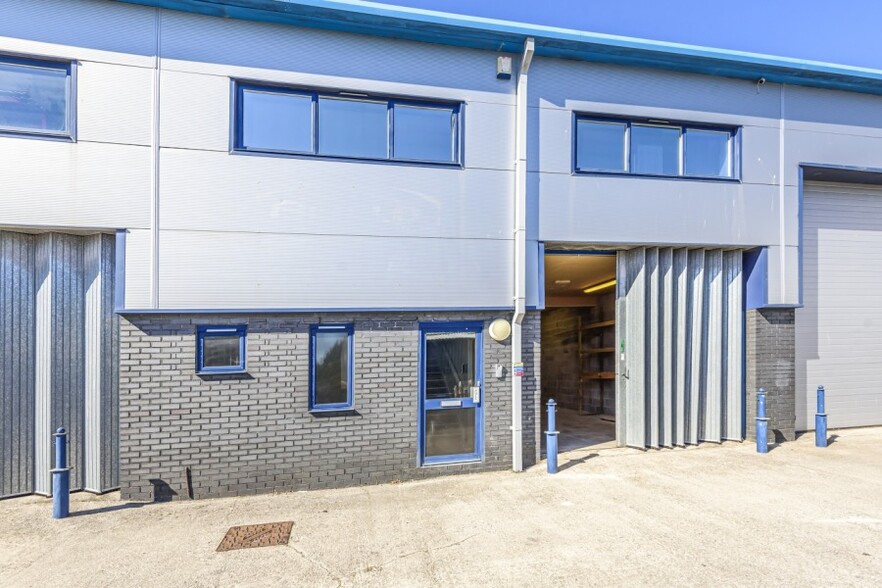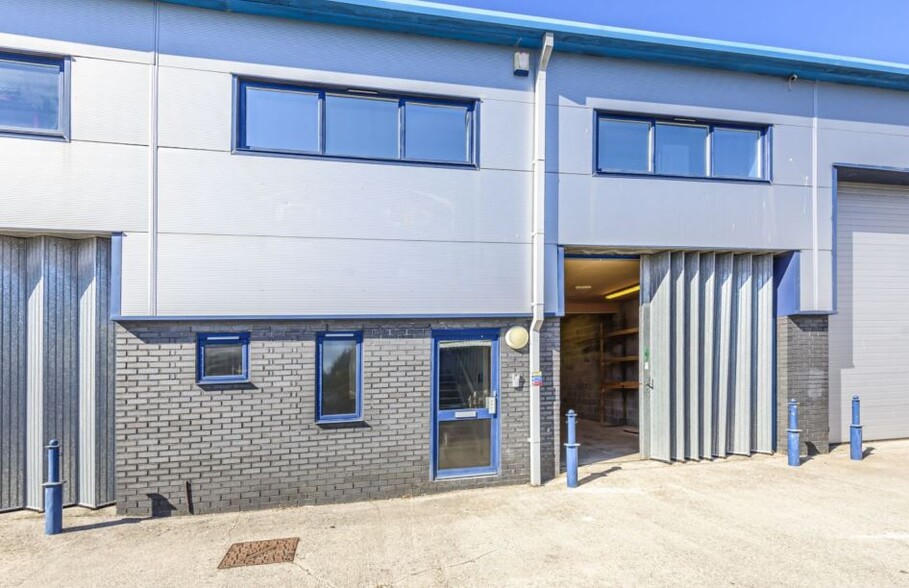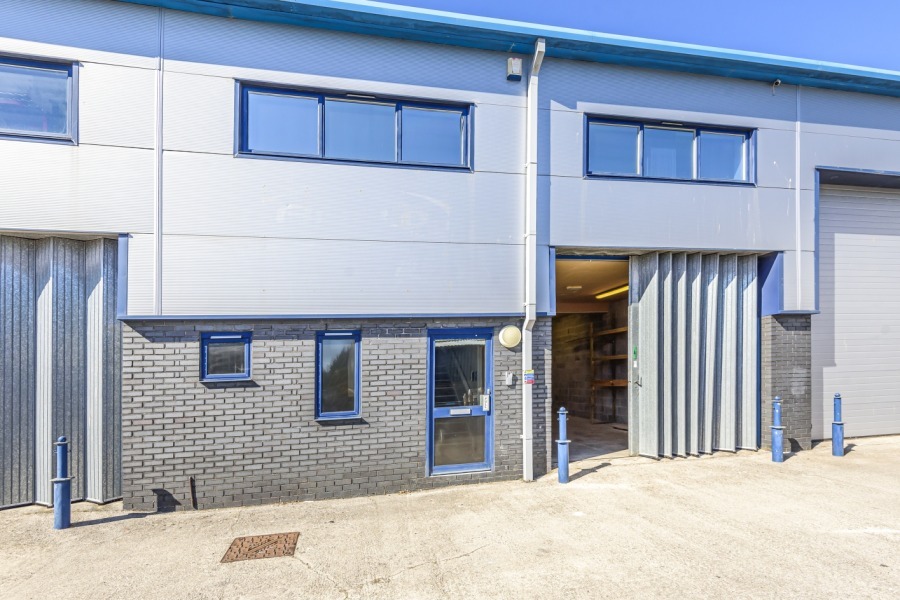
This feature is unavailable at the moment.
We apologize, but the feature you are trying to access is currently unavailable. We are aware of this issue and our team is working hard to resolve the matter.
Please check back in a few minutes. We apologize for the inconvenience.
- LoopNet Team
thank you

Your email has been sent!
5 Cadleigh Clos
1,536 SF of Industrial Space Available in Ivybridge PL21 9GB


Highlights
- Office/industrial units
- Steel portal frame construction
- Terrace of units
Features
all available space(1)
Display Rental Rate as
- Space
- Size
- Term
- Rental Rate
- Space Use
- Condition
- Available
The 2 spaces in this building must be leased together, for a total size of 1,536 SF (Contiguous Area):
Internally, a first floor office level has been constructed with the ground floor given over to part storage via the concertina vehicle access door and part office / reception. The first floor comprises a principal office and meeting room both air conditioned and a separate storage room.
- Use Class: B2
- Kitchen
- Shower Facilities
- Energy Performance Rating - B
- New flexible lease
- Open plan warehouse
- Reception Area
- Secure Storage
- Private Restrooms
- DDA Compliant
- Office space included
| Space | Size | Term | Rental Rate | Space Use | Condition | Available |
| Ground - 1, 1st Floor - 1 | 1,536 SF | Negotiable | $15.14 CAD/SF/YR $1.26 CAD/SF/MO $23,256 CAD/YR $1,938 CAD/MO | Industrial | Partial Build-Out | Now |
Ground - 1, 1st Floor - 1
The 2 spaces in this building must be leased together, for a total size of 1,536 SF (Contiguous Area):
| Size |
|
Ground - 1 - 666 SF
1st Floor - 1 - 870 SF
|
| Term |
| Negotiable |
| Rental Rate |
| $15.14 CAD/SF/YR $1.26 CAD/SF/MO $23,256 CAD/YR $1,938 CAD/MO |
| Space Use |
| Industrial |
| Condition |
| Partial Build-Out |
| Available |
| Now |
Ground - 1, 1st Floor - 1
| Size |
Ground - 1 - 666 SF
1st Floor - 1 - 870 SF
|
| Term | Negotiable |
| Rental Rate | $15.14 CAD/SF/YR |
| Space Use | Industrial |
| Condition | Partial Build-Out |
| Available | Now |
Internally, a first floor office level has been constructed with the ground floor given over to part storage via the concertina vehicle access door and part office / reception. The first floor comprises a principal office and meeting room both air conditioned and a separate storage room.
- Use Class: B2
- Reception Area
- Kitchen
- Secure Storage
- Shower Facilities
- Private Restrooms
- Energy Performance Rating - B
- DDA Compliant
- New flexible lease
- Office space included
- Open plan warehouse
Property Overview
The property comprises a terrace of industrial units of steel portal frame construction with part brick and part composite clad elevations and roof coverings over. The property is located directly off the A38 Devon Expressway providing good regional road connections leading to Exeter / M5 to the north.
Service FACILITY FACTS
Presented by

5 Cadleigh Clos
Hmm, there seems to have been an error sending your message. Please try again.
Thanks! Your message was sent.






