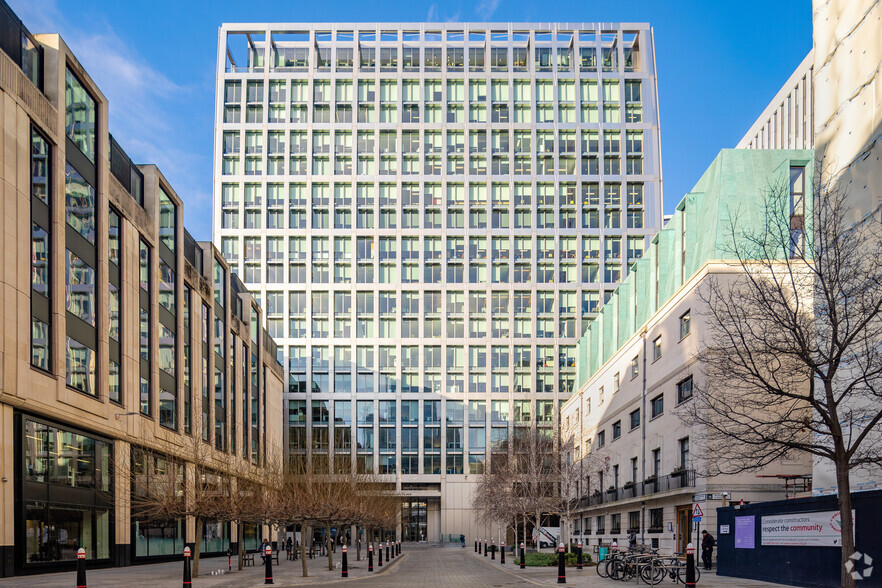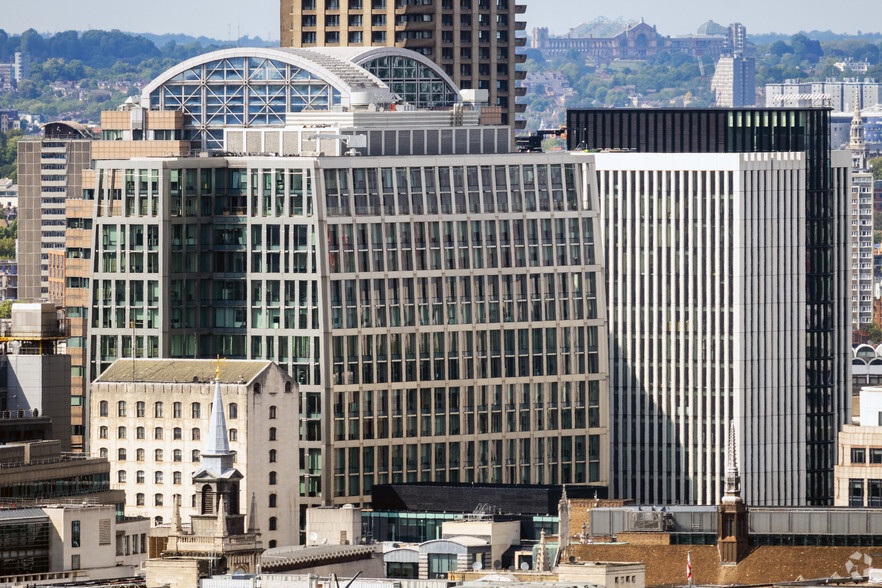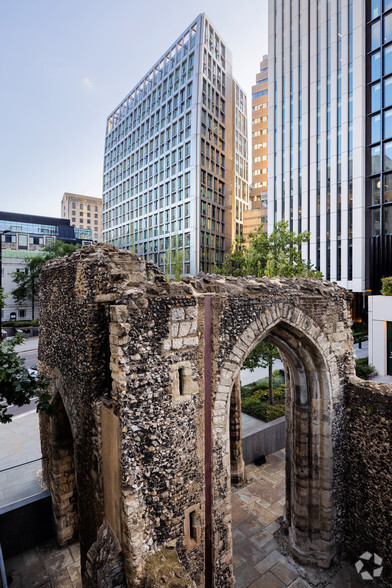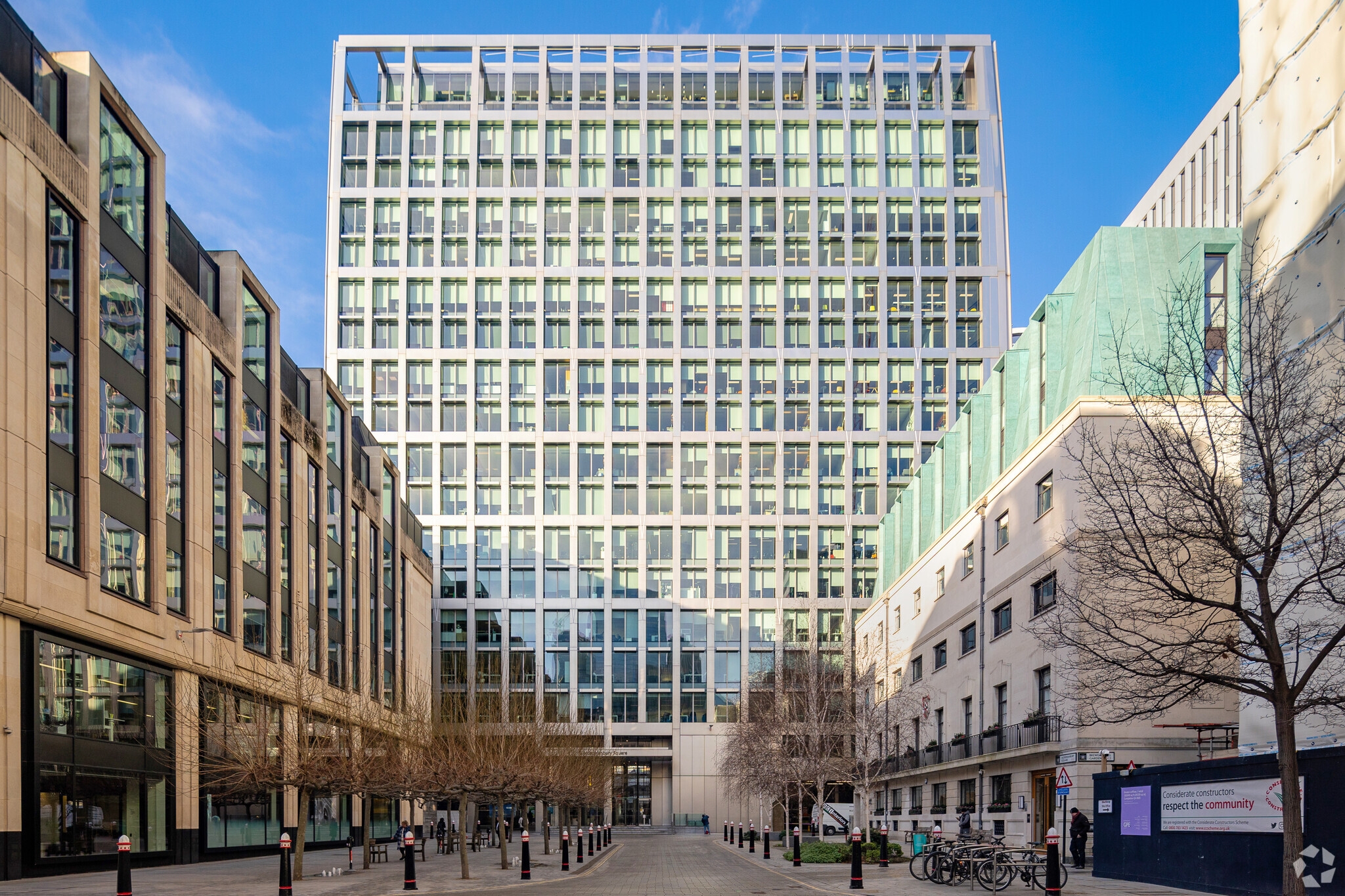
This feature is unavailable at the moment.
We apologize, but the feature you are trying to access is currently unavailable. We are aware of this issue and our team is working hard to resolve the matter.
Please check back in a few minutes. We apologize for the inconvenience.
- LoopNet Team
thank you

Your email has been sent!
5 Aldermanbury Sq
6,508 - 15,384 SF of 4-Star Office Space Available in London EC2V 7HR



Highlights
- Positioned between Wood Street and Aldermanbury Square, 5 Aldermanbury Square is located within the traditional core of the City of London.
- 5 Aldermanbury Square sits amongst some of the City’s finest amenities.
- Designed by Eric Parry and completed in 2007, 5 Aldermanbury Square is a landmark City office building, providing Grade A office accommodation over 18
all available spaces(2)
Display Rental Rate as
- Space
- Size
- Term
- Rental Rate
- Space Use
- Condition
- Available
Level 11 has just completed a full refurbishment to offer a new Cat A on the western side of the floor. Outstanding office floor with highly efficient runs of space, fully refurbished and benefiting from stunning views across Central London.
- Use Class: E
- Mostly Open Floor Plan Layout
- Space is in Excellent Condition
- Reception Area
- Raised Floor
- Natural Light
- 4 pipe fan coil air conditioning
- Partially Built-Out as Standard Office
- Fits 23 - 72 People
- Can be combined with additional space(s) for up to 15,384 SF of adjacent space
- Kitchen
- High Ceilings
- CAT A
- Fully accessible raised floor
Level 11 has just completed a full refurbishment to offer a new Cat A on the western side of the floor. Outstanding office floor with highly efficient runs of space, fully refurbished and benefiting from stunning views across Central London.
- Use Class: E
- Mostly Open Floor Plan Layout
- Space is in Excellent Condition
- Kitchen
- Natural Light
- Shower Facilities
- 2.7m floor to ceiling height
- Fully Built-Out as Standard Office
- Fits 23 - 72 People
- Can be combined with additional space(s) for up to 15,384 SF of adjacent space
- Raised Floor
- Bicycle Storage
- CAT A +
- 4 pipe fan coil air conditioning
| Space | Size | Term | Rental Rate | Space Use | Condition | Available |
| 11th Floor, Ste CAT A | 6,508 SF | Negotiable | $139.69 CAD/SF/YR $11.64 CAD/SF/MO $1,504 CAD/m²/YR $125.30 CAD/m²/MO $75,759 CAD/MO $909,109 CAD/YR | Office | Partial Build-Out | Now |
| 11th Floor, Ste Fitted | 8,876 SF | Negotiable | $157.72 CAD/SF/YR $13.14 CAD/SF/MO $1,698 CAD/m²/YR $141.47 CAD/m²/MO $116,657 CAD/MO $1,399,884 CAD/YR | Office | Full Build-Out | Now |
11th Floor, Ste CAT A
| Size |
| 6,508 SF |
| Term |
| Negotiable |
| Rental Rate |
| $139.69 CAD/SF/YR $11.64 CAD/SF/MO $1,504 CAD/m²/YR $125.30 CAD/m²/MO $75,759 CAD/MO $909,109 CAD/YR |
| Space Use |
| Office |
| Condition |
| Partial Build-Out |
| Available |
| Now |
11th Floor, Ste Fitted
| Size |
| 8,876 SF |
| Term |
| Negotiable |
| Rental Rate |
| $157.72 CAD/SF/YR $13.14 CAD/SF/MO $1,698 CAD/m²/YR $141.47 CAD/m²/MO $116,657 CAD/MO $1,399,884 CAD/YR |
| Space Use |
| Office |
| Condition |
| Full Build-Out |
| Available |
| Now |
11th Floor, Ste CAT A
| Size | 6,508 SF |
| Term | Negotiable |
| Rental Rate | $139.69 CAD/SF/YR |
| Space Use | Office |
| Condition | Partial Build-Out |
| Available | Now |
Level 11 has just completed a full refurbishment to offer a new Cat A on the western side of the floor. Outstanding office floor with highly efficient runs of space, fully refurbished and benefiting from stunning views across Central London.
- Use Class: E
- Partially Built-Out as Standard Office
- Mostly Open Floor Plan Layout
- Fits 23 - 72 People
- Space is in Excellent Condition
- Can be combined with additional space(s) for up to 15,384 SF of adjacent space
- Reception Area
- Kitchen
- Raised Floor
- High Ceilings
- Natural Light
- CAT A
- 4 pipe fan coil air conditioning
- Fully accessible raised floor
11th Floor, Ste Fitted
| Size | 8,876 SF |
| Term | Negotiable |
| Rental Rate | $157.72 CAD/SF/YR |
| Space Use | Office |
| Condition | Full Build-Out |
| Available | Now |
Level 11 has just completed a full refurbishment to offer a new Cat A on the western side of the floor. Outstanding office floor with highly efficient runs of space, fully refurbished and benefiting from stunning views across Central London.
- Use Class: E
- Fully Built-Out as Standard Office
- Mostly Open Floor Plan Layout
- Fits 23 - 72 People
- Space is in Excellent Condition
- Can be combined with additional space(s) for up to 15,384 SF of adjacent space
- Kitchen
- Raised Floor
- Natural Light
- Bicycle Storage
- Shower Facilities
- CAT A +
- 2.7m floor to ceiling height
- 4 pipe fan coil air conditioning
Property Overview
The building is within a short walk of Farringdon (Elizabeth, Circle, Metropolitan, Hammersmith & City and Mainline line services), St Paul’s (Central line) and Bank (Central, Northern, District, Circle, Waterloo & City lines and the DLR).
- 24 Hour Access
- Atrium
- Bus Line
- Controlled Access
- Food Court
- Raised Floor
- Security System
- Signage
- Accent Lighting
- Energy Performance Rating - D
- Storage Space
- Air Conditioning
PROPERTY FACTS
Presented by

5 Aldermanbury Sq
Hmm, there seems to have been an error sending your message. Please try again.
Thanks! Your message was sent.







