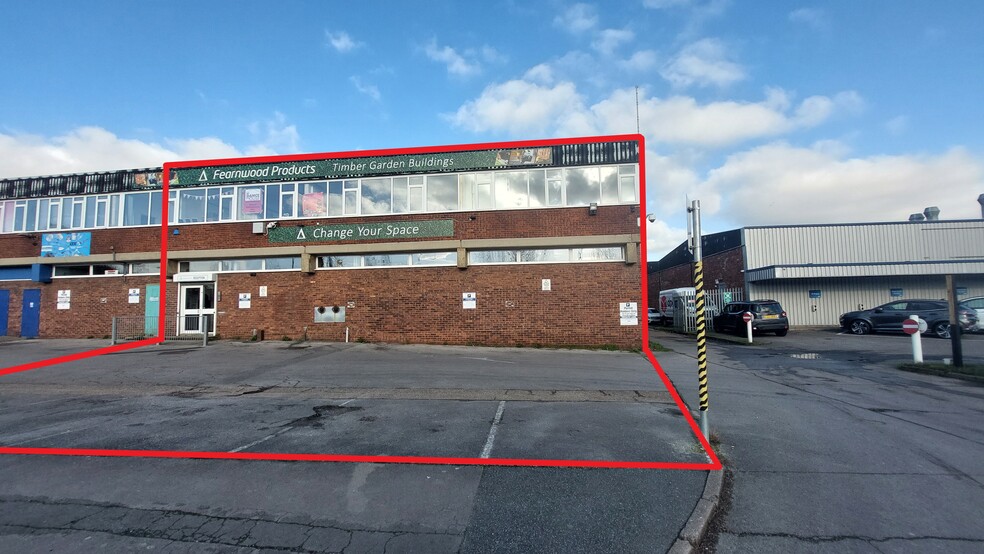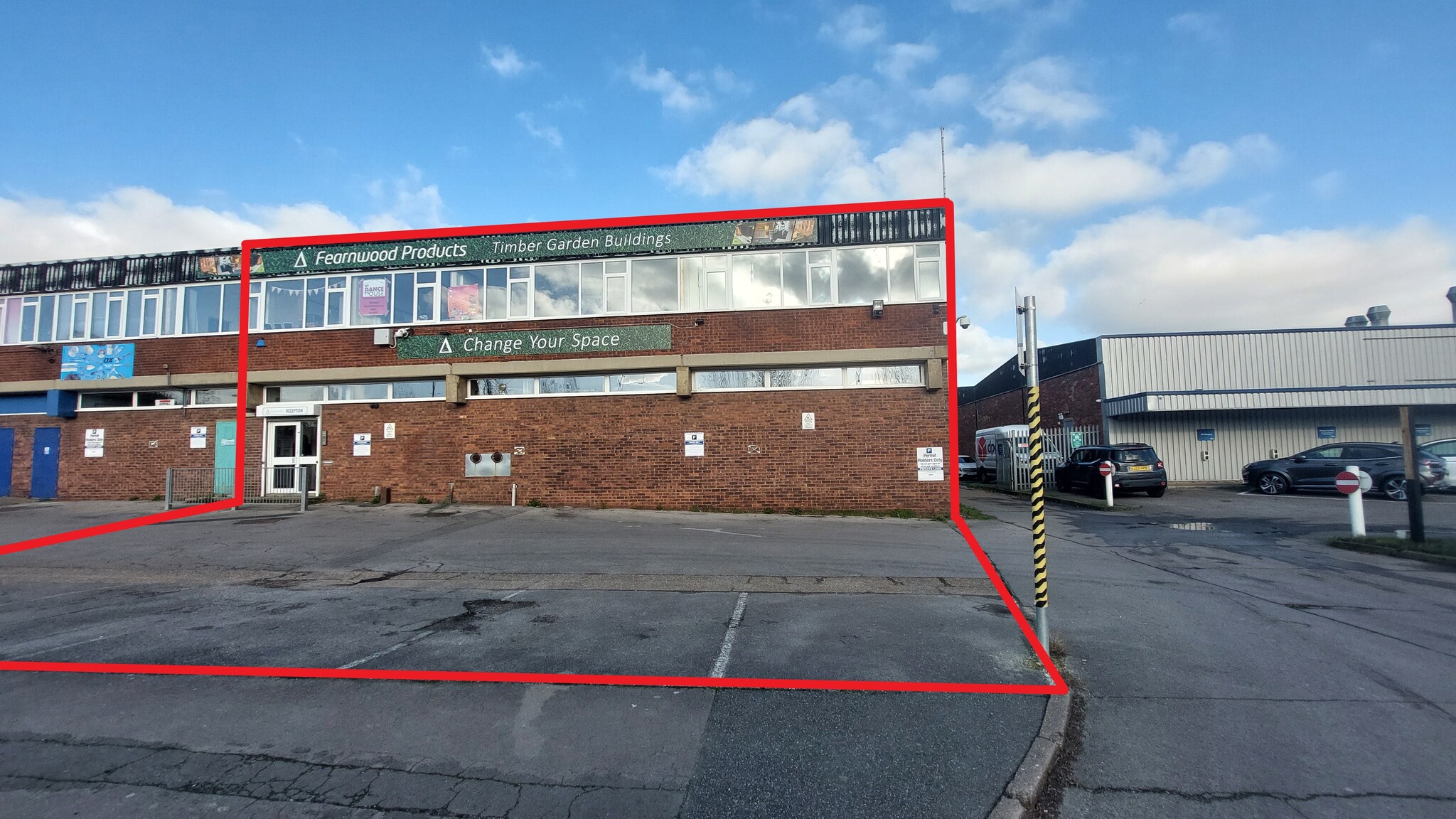
This feature is unavailable at the moment.
We apologize, but the feature you are trying to access is currently unavailable. We are aware of this issue and our team is working hard to resolve the matter.
Please check back in a few minutes. We apologize for the inconvenience.
- LoopNet Team
thank you

Your email has been sent!
5-11 Brook Rd
11,671 SF Industrial Condo Unit Offered at $2,061,032 CAD in Rayleigh SS6 7UT

Investment Highlights
- Prime industrial estate
- Eaves height of 4.5m
- Front car park
Executive Summary
The premises are situated near to the entrance of the estate, fronting the popular Brook Road forming part of the well-established Brook Road Industrial Estate, lying immediately to the north of the A127 Southend Arterial Road at the junction with the A129 at the Rayleigh Weir Inter-change. The premises therefore benefit from good road communications throughout the South East Essex Area and direct links to the M25 motorway which is approximately 15 miles distant.
Property Facts Sale Pending
| Price | $2,061,032 CAD | Floors | 1 |
| Unit Size | 11,671 SF | Typical Floor Size | 25,453 SF |
| No. Units | 1 | Year Built | 1990 |
| Total Building Size | 25,453 SF | Lot Size | 1.27 AC |
| Property Type | Industrial (Condo) | Parking Ratio | 1.73/1,000 SF |
| Sale Type | Investment or Owner User |
| Price | $2,061,032 CAD |
| Unit Size | 11,671 SF |
| No. Units | 1 |
| Total Building Size | 25,453 SF |
| Property Type | Industrial (Condo) |
| Sale Type | Investment or Owner User |
| Floors | 1 |
| Typical Floor Size | 25,453 SF |
| Year Built | 1990 |
| Lot Size | 1.27 AC |
| Parking Ratio | 1.73/1,000 SF |
1 Unit Available
Unit 11
| Unit Size | 11,671 SF | Condo Use | Industrial |
| Price | $2,061,032 CAD | Sale Type | Investment or Owner User |
| Price Per SF | $176.59 CAD | Tenure | Freehold |
| Unit Size | 11,671 SF |
| Price | $2,061,032 CAD |
| Price Per SF | $176.59 CAD |
| Condo Use | Industrial |
| Sale Type | Investment or Owner User |
| Tenure | Freehold |
Description
Industrial/warehouse property with two storey office
accommodation. The warehouse has a minimum eaves
height of 4.5m rising to 5.5m, with three phase
electricity. The remainder of the of the unit comprises
office/ancillary accommodation including male &
female W/Cs, kitchen, and plant room. The first floor
comprises three open plan office areas, plus W/C.
Externally, loading/unloading is provided from the rear
via roller shutter, with a shared right of way providing
access. Staff & visitor parking is provided to the front of
the building.
Sale Notes
Opportunity to purchase the freehold interest in this vacant industrial unit on Brook Road Industrial estate.
 Interior
Interior
 Interior
Interior
 Interior
Interior
 Interior
Interior
 Interior
Interior
 Interior
Interior
Amenities
- Demised WC facilities
Presented by

5-11 Brook Rd
Hmm, there seems to have been an error sending your message. Please try again.
Thanks! Your message was sent.









