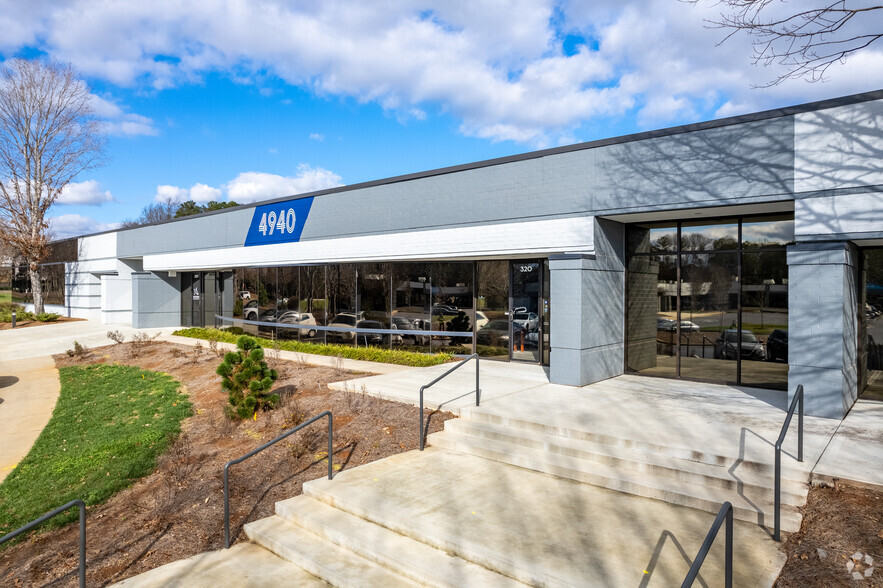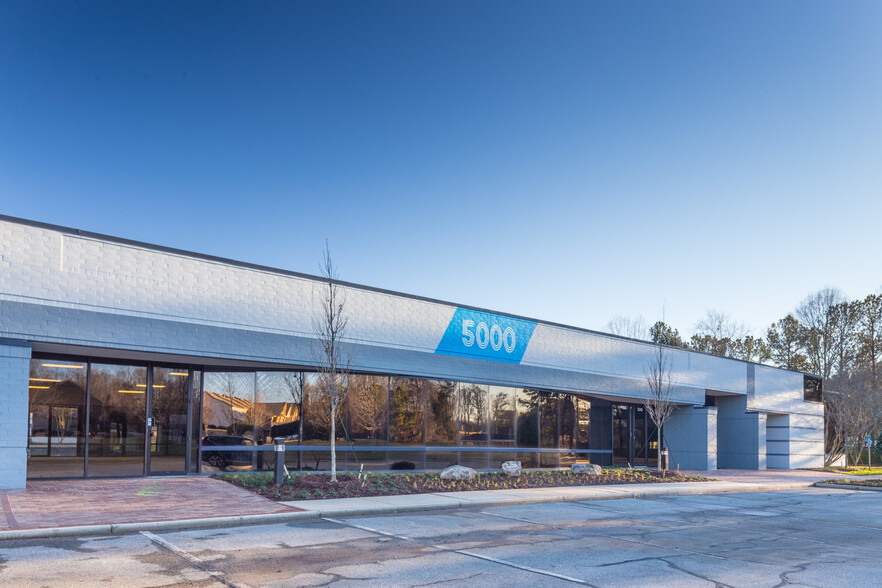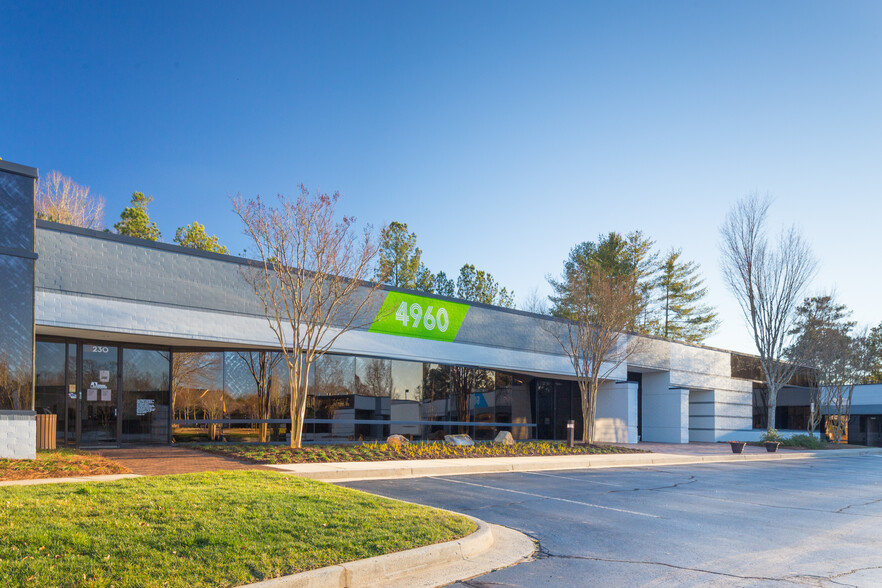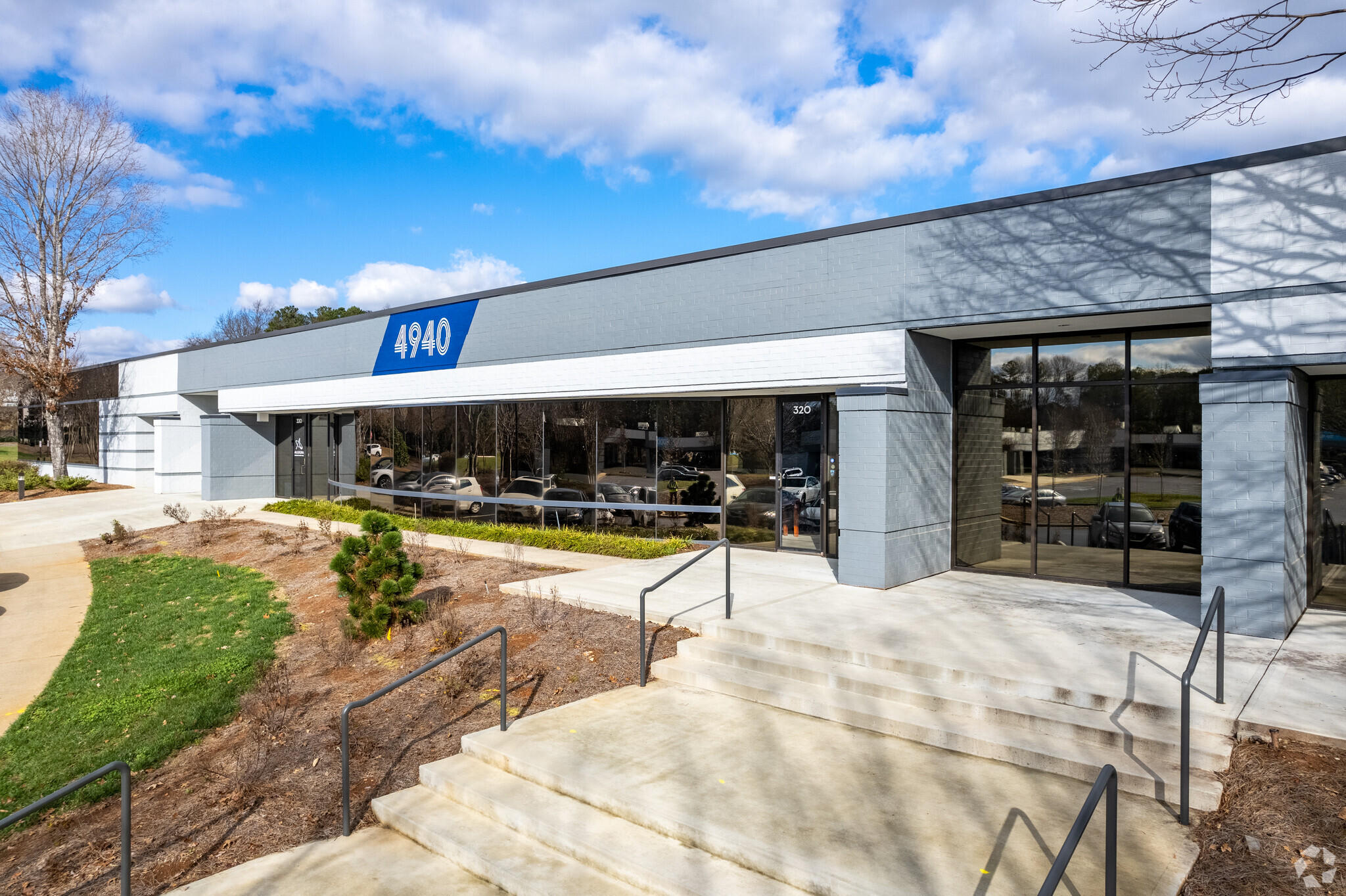Northwoods Commons Norcross, GA 30071 3,231 - 28,295 SF of Space Available



PARK HIGHLIGHTS
- Strong Visibility off Peachtree Industrial
PARK FACTS
| Total Space Available | 28,295 SF |
| Max. Contiguous | 7,845 SF |
| Park Type | Office Park |
ALL AVAILABLE SPACES(6)
Display Rental Rate as
- SPACE
- SIZE
- TERM
- RENTAL RATE
- SPACE USE
- CONDITION
- AVAILABLE
Excellent opportunity to create Office, Flex OR Warehouse space. Great signage visibility from Peachtree Industrial. Ability to add grade level drive in doors. Flexible configuration: warehouse, office, or combination.
- Space is in Excellent Condition
- Private Restrooms
- Secure Storage
- Exposed Ceiling
- Central Air Conditioning
- Security System
- High Ceilings
• Dead storage space available • 16’ Clear Height • Grade level loading • Flexible deal terms
| Space | Size | Term | Rental Rate | Space Use | Condition | Available |
| 1st Floor - 125 | 6,492 SF | Negotiable | Upon Request | Flex | Shell Space | Now |
| 1st Floor - 125 | 6,492 SF | Negotiable | Upon Request | Industrial | - | Now |
5000 Peachtree Industrial Blvd - 1st Floor - 125
5000 Peachtree Industrial Blvd - 1st Floor - 125
- SPACE
- SIZE
- TERM
- RENTAL RATE
- SPACE USE
- CONDITION
- AVAILABLE
- Listed rate may not include certain utilities, building services and property expenses
- Can be combined with additional space(s) for up to 7,845 SF of adjacent space
Former spec suite in great shape and move in ready. 100% office, willing to add warehouse with grade level drive in door if needed.
- Listed rate may not include certain utilities, building services and property expenses
- Space is in Excellent Condition
- Mostly Open Floor Plan Layout
- Can be combined with additional space(s) for up to 7,845 SF of adjacent space
Move in ready spec suite. 100% office today but could scale back for warehouse/flex needs with grade level drive in door. Up to 16" clear in warehouse. Call for additional information.
- Listed rate may not include certain utilities, building services and property expenses
- Space is in Excellent Condition
- 1 Drive Bay
| Space | Size | Term | Rental Rate | Space Use | Condition | Available |
| 1st Floor - 240 | 3,610 SF | Negotiable | $24.27 CAD/SF/YR | Flex | Partial Build-Out | Now |
| 1st Floor, Ste 250 | 4,235 SF | Negotiable | $24.27 CAD/SF/YR | Office | Spec Suite | Now |
| 1st Floor - 250 | 4,235 SF | Negotiable | $24.27 CAD/SF/YR | Industrial | Full Build-Out | Now |
4960 Peachtree Industrial Blvd - 1st Floor - 240
4960 Peachtree Industrial Blvd - 1st Floor - Ste 250
4960 Peachtree Industrial Blvd - 1st Floor - 250
- SPACE
- SIZE
- TERM
- RENTAL RATE
- SPACE USE
- CONDITION
- AVAILABLE
Move-in ready space in excellent shape. 227 SF of warehouse with 14' clear and 1 grade level drive-in.
- Includes 3,004 SF of dedicated office space
- 1 Drive Bay
- Space is in Excellent Condition
| Space | Size | Term | Rental Rate | Space Use | Condition | Available |
| 1st Floor - 370 | 3,231 SF | Negotiable | Upon Request | Flex | Full Build-Out | 30 Days |
4940 Peachtree Industrial Blvd - 1st Floor - 370
PARK OVERVIEW
New move-in ready spec suites available with Class-A finishes. Signage on Peachtree Industrial Blvd available. Attractive, heavily landscaped environment with new outdoor seating area. Grade level loading. Immediate occupancy. Close proximity to restaurants, bank, hotels, and golf courses.
















