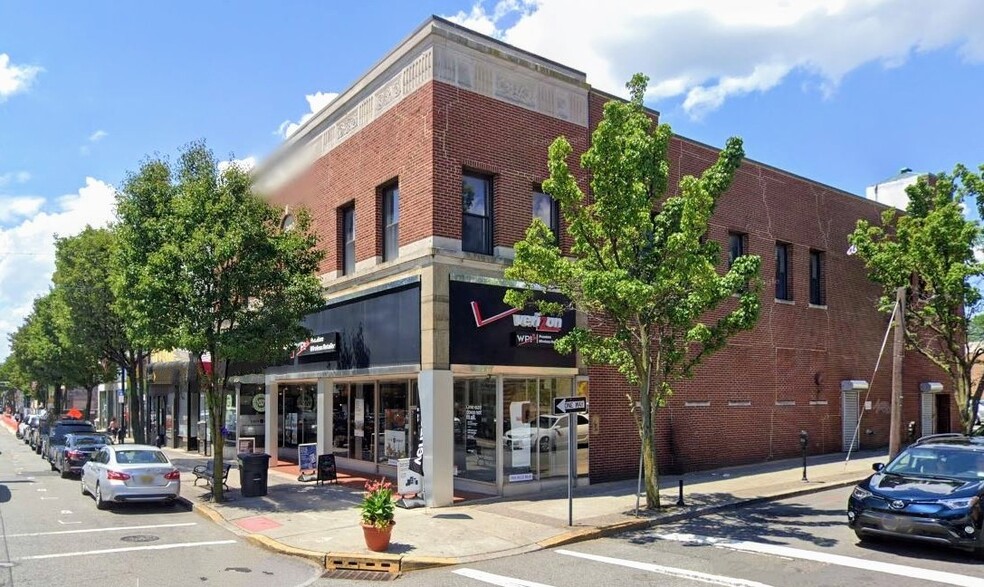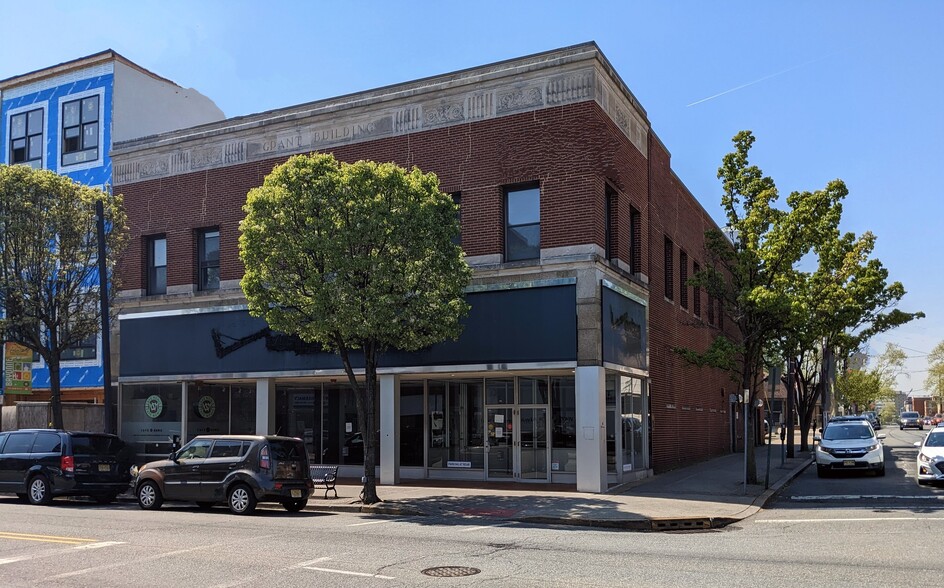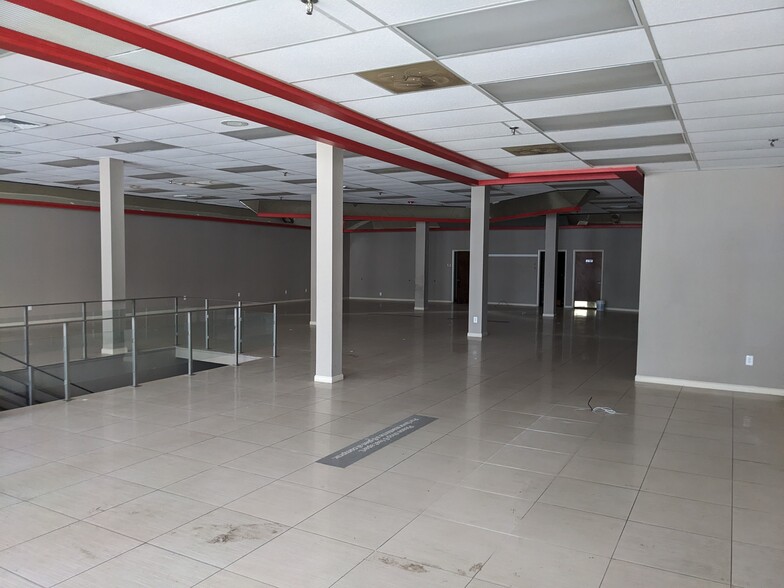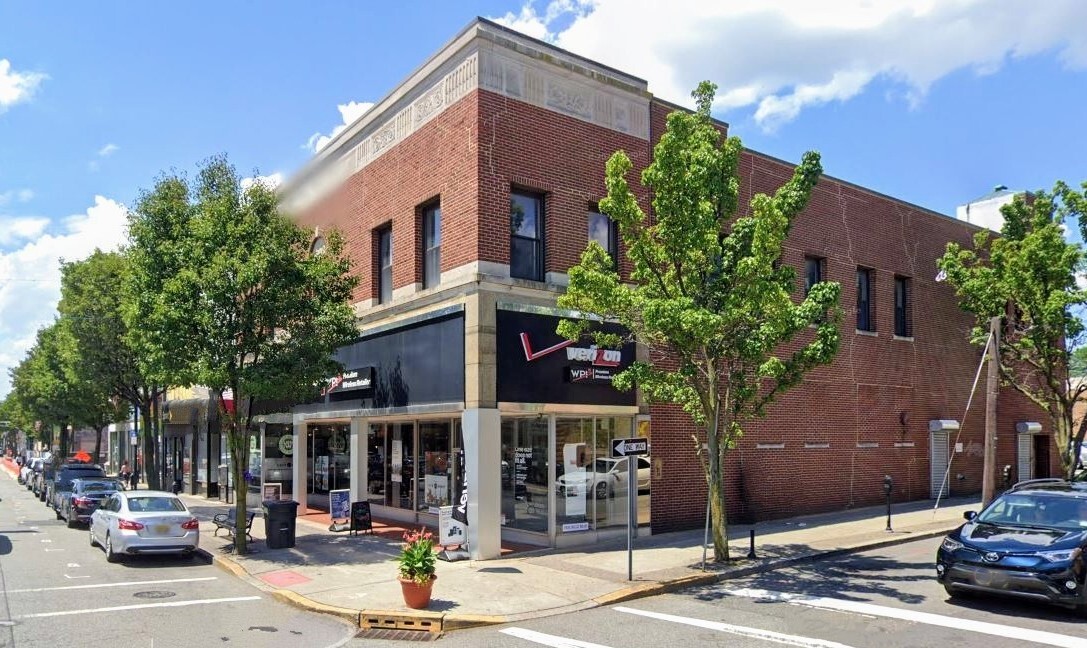493-495 Broadway 1,500 - 16,064 SF of Office/Retail Space Available in Bayonne, NJ 07002



HIGHLIGHTS
- Prime corner location in the downtown area of Bayonne
- Excellent visibility with 55 feet of frontage and over 12,000 cars per day
- Across from a brand new RWJ Barnabas medical center
- Densely populated area with 512,000 residents within a 5-mile radius
SPACE AVAILABILITY (3)
Display Rental Rate as
- SPACE
- SIZE
- TERM
- RENTAL RATE
- RENT TYPE
| Space | Size | Term | Rental Rate | Rent Type | ||
| Lower Level | 5,300 SF | 5-10 Years | Upon Request | Triple Net (NNN) | ||
| 1st Floor | 1,500-5,240 SF | 5-10 Years | Upon Request | Triple Net (NNN) | ||
| 2nd Floor | 5,524 SF | 5-10 Years | Upon Request | Triple Net (NNN) |
Lower Level
Prime corner location in the downtown area of Bayonne Across from a brand new RWJ Barnabas medical center Excellent visibility with 55 feet of frontage and over 12,000 cars/day Densely populated area with 512,000 residents within a 5-mile radius
- Lease rate does not include utilities, property expenses or building services
- Partially Built-Out as Standard Office
- Mostly Open Floor Plan Layout
- Space is in Excellent Condition
- Can be combined with additional space(s) for up to 16,064 SF of adjacent space
- 10 parking spaces
- Frontage: 55 FT along Broadway
1st Floor
Prime corner location in the downtown area of Bayonne Across from a brand new RWJ Barnabas medical center Excellent visibility with 55 feet of frontage and over 12,000 cars/day Densely populated area with 512,000 residents within a 5-mile radius
- Lease rate does not include utilities, property expenses or building services
- Mostly Open Floor Plan Layout
- Can be combined with additional space(s) for up to 16,064 SF of adjacent space
- 10 parking spaces
- Frontage: 55 FT along Broadway
2nd Floor
Prime corner location in the downtown area of Bayonne Across from a brand new RWJ Barnabas medical center Excellent visibility with 55 feet of frontage and over 12,000 cars/day Densely populated area with 512,000 residents within a 5-mile radius
- Lease rate does not include utilities, property expenses or building services
- Mostly Open Floor Plan Layout
- Can be combined with additional space(s) for up to 16,064 SF of adjacent space
- Highly Desirable End Cap Space
- 10 parking spaces
- Frontage: 55 FT along Broadway
PROPERTY FACTS
| Total Space Available | 16,064 SF |
| Min. Divisible | 1,500 SF |
| Property Type | Retail |
| Property Subtype | Storefront Retail/Office |
| Gross Leasable Area | 16,064 SF |
| Year Built/Renovated | 1925/2011 |
| Parking Ratio | 0.93/1,000 SF |
FEATURES AND AMENITIES
- Signage
- Signalized Intersection
NEARBY MAJOR RETAILERS




















