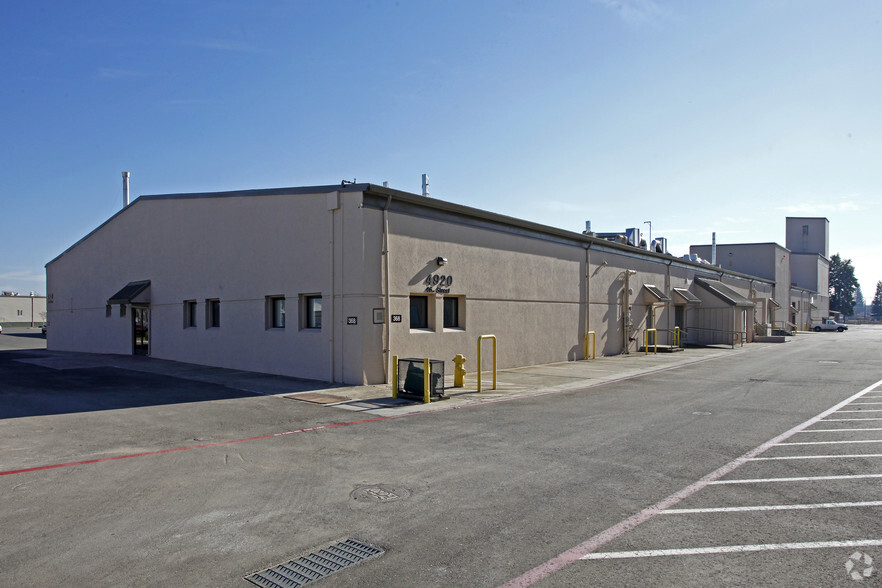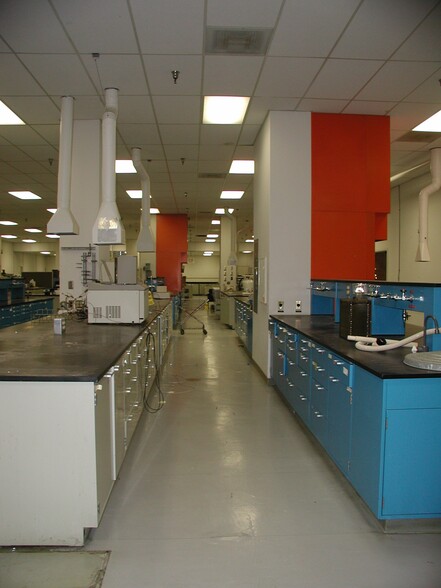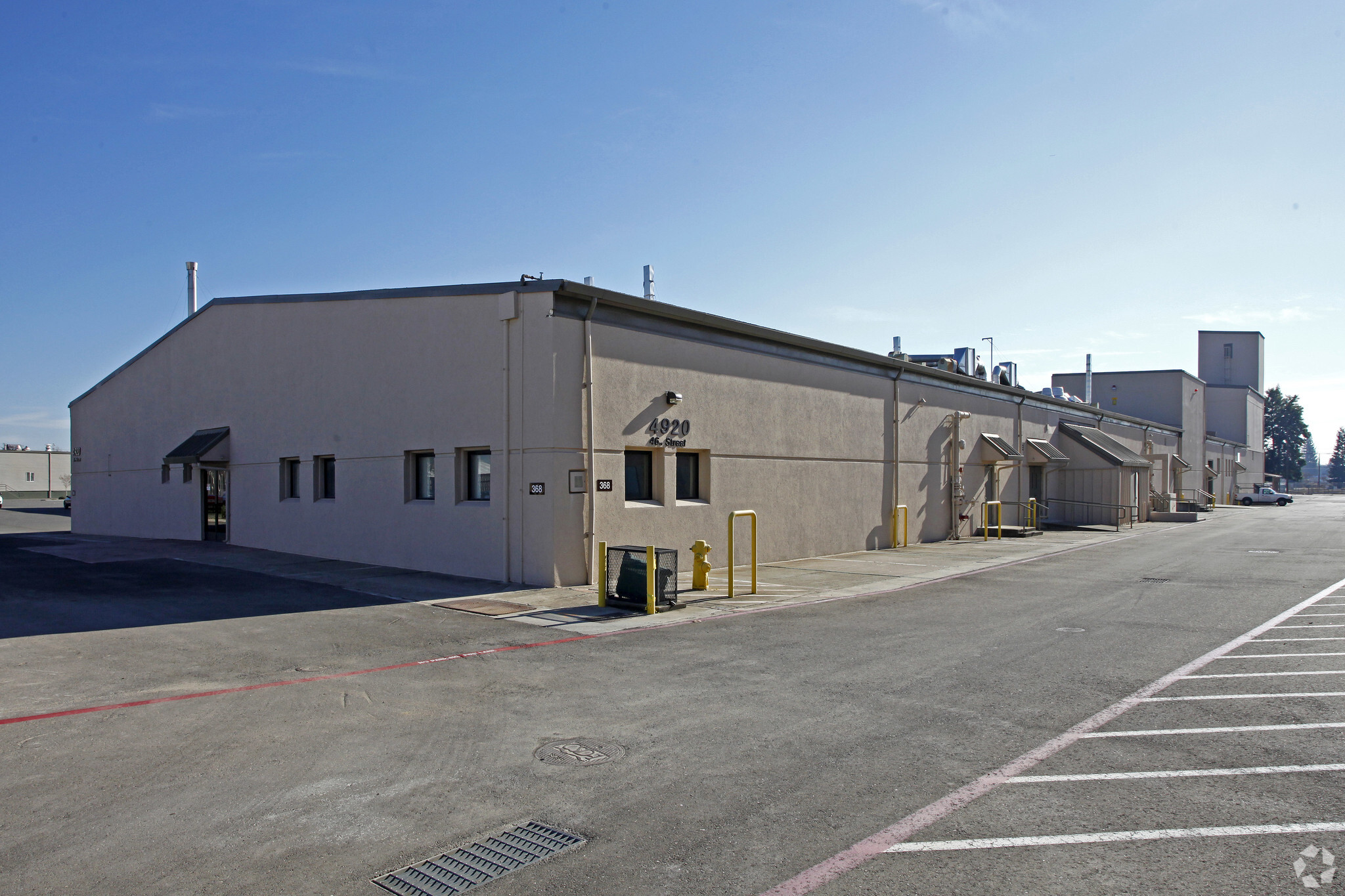
This feature is unavailable at the moment.
We apologize, but the feature you are trying to access is currently unavailable. We are aware of this issue and our team is working hard to resolve the matter.
Please check back in a few minutes. We apologize for the inconvenience.
- LoopNet Team
thank you

Your email has been sent!
4920 46th St
Mcclellan, CA 95652
McClellan Park - Bldg 368 · Flex Property For Lease


Highlights
- Onsite full service hotel & conference center
- Regional transit shuttle to lightrail
- 24/7/365 onsite security patrol
Features
Property Overview
Building 368 at 4920 46th Street is a 42,112-square-foot facility located on the south side of McClellan Park. This building offers office space tailored to suit tenant needs. The column spacing is 20’ x 60’, with a clear height ranging from 14’ to 30’. It features dock access with 10’ x 12’ doors and is fiber ready. Additionally, the property provides building signage opportunities and ample parking at a ratio of 4:1,000 square feet. McClellan Park offers a variety of on-site amenities, including a full-service hotel, an event center, 24/7 security patrol, restaurants, and a full-service airport. Conveniently located near Watt Avenue and Interstate 80, the park provides easy access to the greater Sacramento area. The surrounding region is home to over 362,445 residents, with a growing number of residential apartments and homes within a 3-mile radius, making it an ideal location for businesses. This Physical Sciences Laboratory facility contains chemical labtop benches mounted on thirteen islands with built-in sinks, eye wash stations, exhaust hoods, and gas and vacuum service. A 2,000-gallon liquid nitrogen system serves the facility and a gas manifold system, plumbed throughout the facility, distributes multiple types of gas. Lab water is supplied from a deionized water filtration system and base compressed air is cleaned and dried on-site with a lab air filtration system. Additional features include a 1,000 SF x-ray bay, an 11,000 high bay currently used for drying and repairing parachutes, a shipping/receiving area and a loading dock on the east side of the facility. It has four exterior roll-up doors. Two measure 20' height with a 12' width. The additional two measure 15' height and 12' width.Made with a concrete construction type and a wood roof, this facility also offers 480/277, 3-PH, 120/208, 3-PH; 400 Hz power (electricity metered). Additional utilities include water, sewer, and industrial waste. It offers a manual and sensor suppression system detection for fire, is handicap accessible, and has parking available adjacent to the facility.

