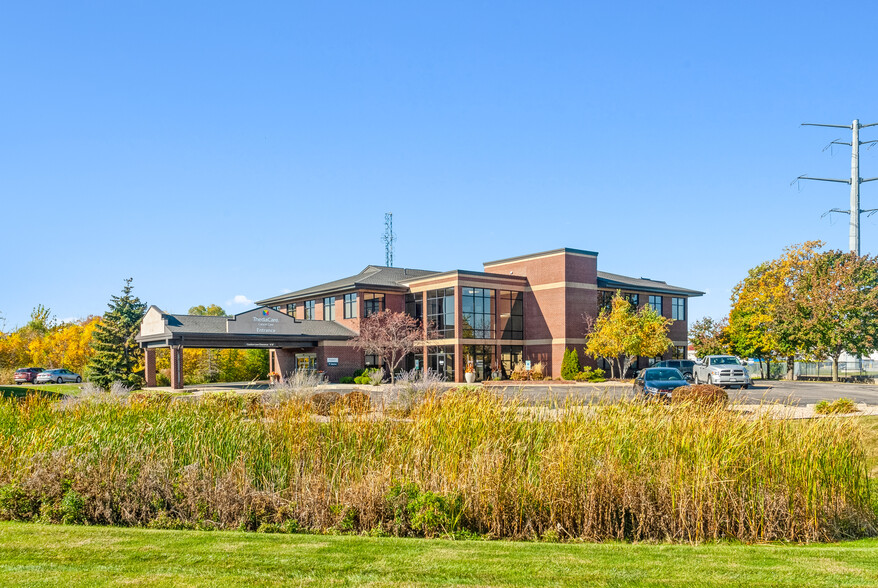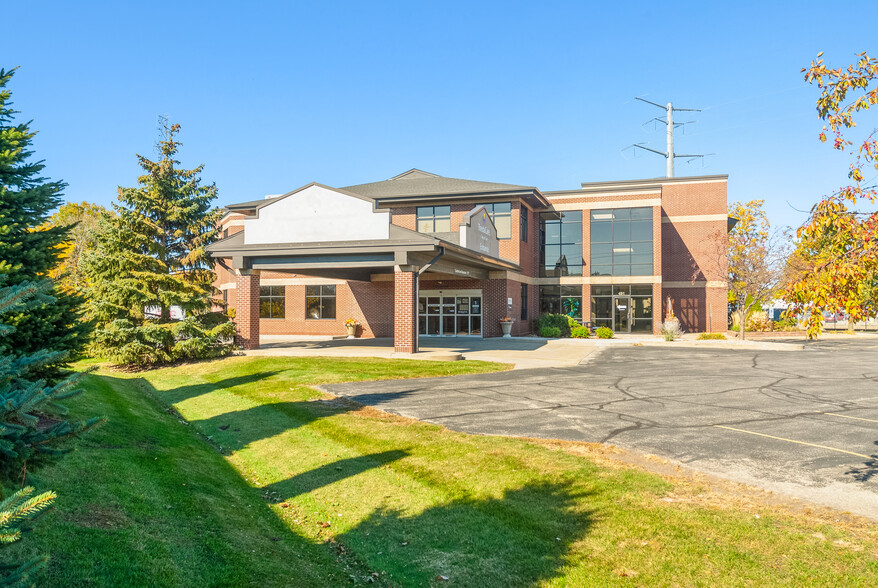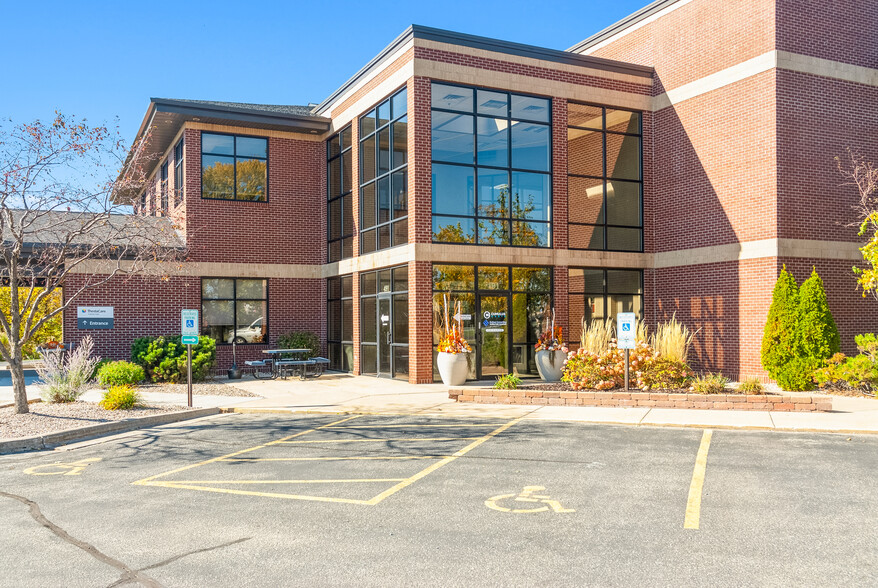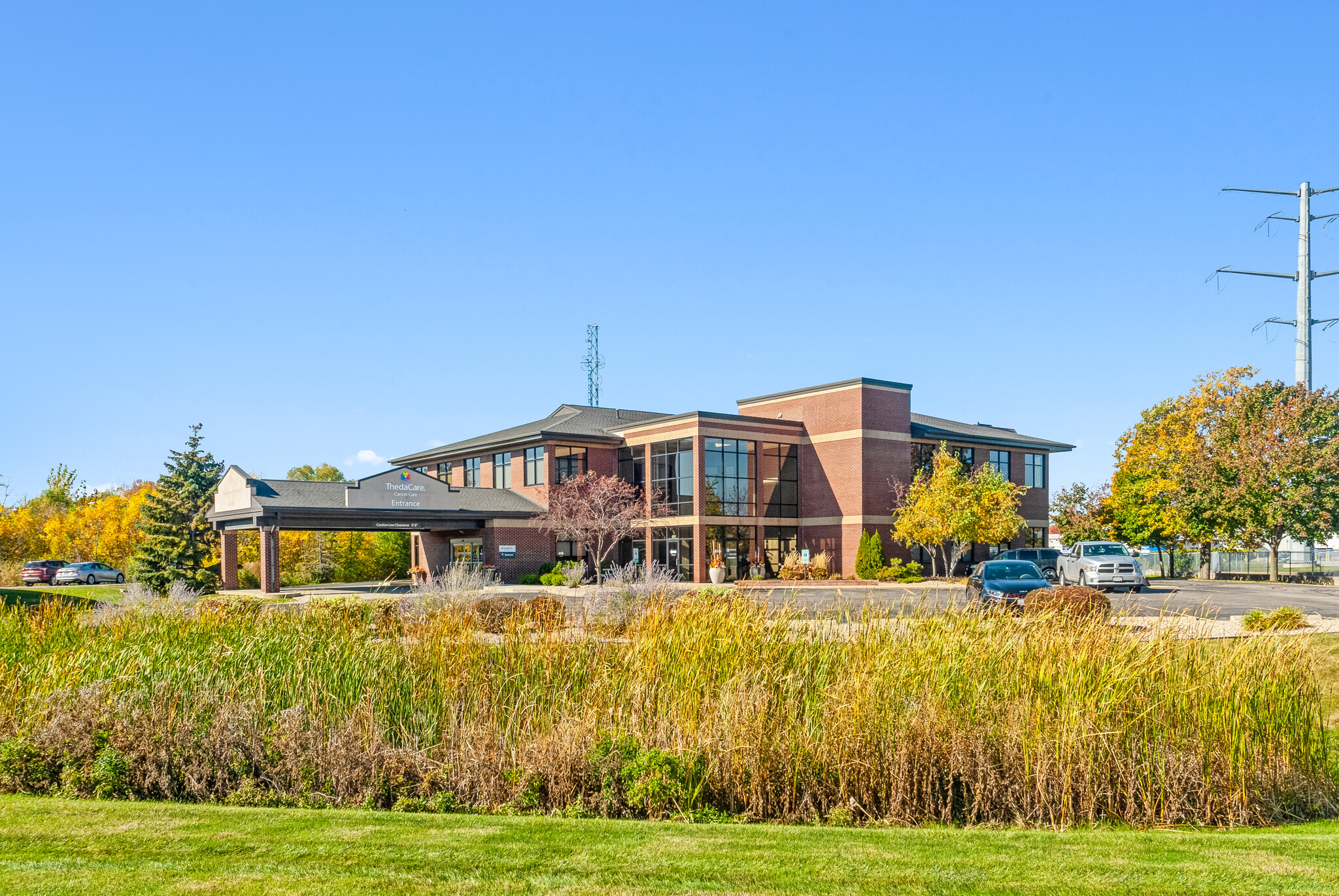
491 S Washburn St
This feature is unavailable at the moment.
We apologize, but the feature you are trying to access is currently unavailable. We are aware of this issue and our team is working hard to resolve the matter.
Please check back in a few minutes. We apologize for the inconvenience.
- LoopNet Team
thank you

Your email has been sent!
491 S Washburn St
25,455 SF 100% Leased Office Building Oshkosh, WI 54904 $7,330,397 CAD ($288 CAD/SF) 6.33% Cap Rate



Investment Highlights
- Diverse Tenant Base
- Strategic Location - Easily accessible
- High-Quality Professional Environment
Executive Summary
This 22,685 SF multi-tenant property represents a stable and diversified investment opportunity, fully occupied by a mix of professional and healthcare tenants. Anchored by ThedaCare Cancer Center under a triple net lease with a recent extension, the property ensures long-term financial stability. Additional tenants include Suttner Accounting, which also extended its lease, and Cumulus Broadcasting, operating under gross leases, catering to a variety of healthcare, business, and media service needs.
The property provides value-focused services, highlighted by ThedaCare Cancer Center, which delivers critical healthcare solutions to the community, attracting patients and visitors who prioritize accessibility and quality. Complementing this, Suttner Accounting offers professional business services, while Cumulus Broadcasting enhances the tenant mix with reliable media offerings. Together, these tenants ensure a strong, multi-faceted appeal to the local market.
Designed for a professional environment, the property features modern amenities, including a dedicated patient pickup/drop-off area for convenience and recent upgrades such as interior finishes in 2024 and a medical build-out in 2018 tailored to healthcare needs. These enhancements create an aesthetically pleasing, functional space that attracts organizations seeking high-quality, adaptable facilities.
Located in a strategic high-traffic corridor in Oshkosh, the property enjoys exceptional highway visibility and accessibility, making it convenient for tenants and visitors alike. Proximity to key commercial and retail hubs enhances its appeal, drawing consistent foot traffic and community engagement. The flexible multi-tenant layout and combination of NNN and gross leases foster long-term occupancy and satisfaction, ensuring the property remains a robust and adaptable investment.
The property provides value-focused services, highlighted by ThedaCare Cancer Center, which delivers critical healthcare solutions to the community, attracting patients and visitors who prioritize accessibility and quality. Complementing this, Suttner Accounting offers professional business services, while Cumulus Broadcasting enhances the tenant mix with reliable media offerings. Together, these tenants ensure a strong, multi-faceted appeal to the local market.
Designed for a professional environment, the property features modern amenities, including a dedicated patient pickup/drop-off area for convenience and recent upgrades such as interior finishes in 2024 and a medical build-out in 2018 tailored to healthcare needs. These enhancements create an aesthetically pleasing, functional space that attracts organizations seeking high-quality, adaptable facilities.
Located in a strategic high-traffic corridor in Oshkosh, the property enjoys exceptional highway visibility and accessibility, making it convenient for tenants and visitors alike. Proximity to key commercial and retail hubs enhances its appeal, drawing consistent foot traffic and community engagement. The flexible multi-tenant layout and combination of NNN and gross leases foster long-term occupancy and satisfaction, ensuring the property remains a robust and adaptable investment.
Property Facts
Sale Type
Investment
Property Type
Office
Property Subtype
Medical
Building Size
25,455 SF
Building Class
B
Year Built/Renovated
2002/2018
Price
$7,330,397 CAD
Price Per SF
$288 CAD
Cap Rate
6.33%
NOI
$463,743 CAD
Percent Leased
100%
Tenancy
Multiple
Building Height
2 Stories
Typical Floor Size
12,728 SF
Building FAR
0.24
Lot Size
2.48 AC
Zoning
SMU - Suburban Mixed-Use
Parking
101 Spaces (3.96 Spaces per 1,000 SF Leased)
1 of 1
PROPERTY TAXES
| Parcel Number | 06-14680000 | Improvements Assessment | $3,908,359 CAD |
| Land Assessment | $619,963 CAD | Total Assessment | $4,528,323 CAD |
PROPERTY TAXES
Parcel Number
06-14680000
Land Assessment
$619,963 CAD
Improvements Assessment
$3,908,359 CAD
Total Assessment
$4,528,323 CAD
1 of 27
VIDEOS
3D TOUR
PHOTOS
STREET VIEW
STREET
MAP
1 of 1
Presented by

491 S Washburn St
Already a member? Log In
Hmm, there seems to have been an error sending your message. Please try again.
Thanks! Your message was sent.


