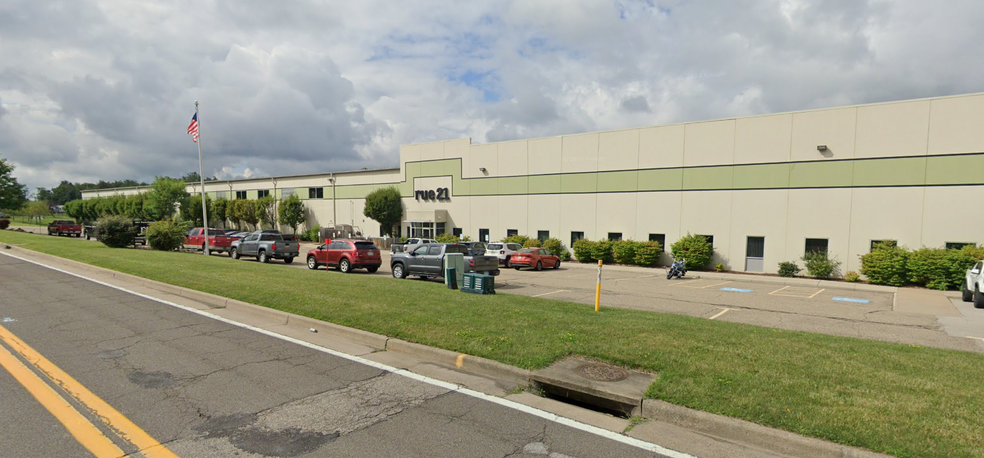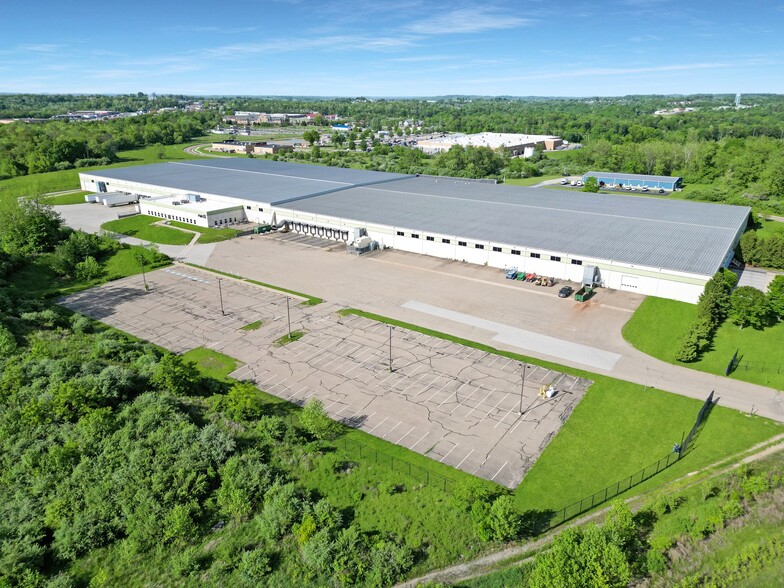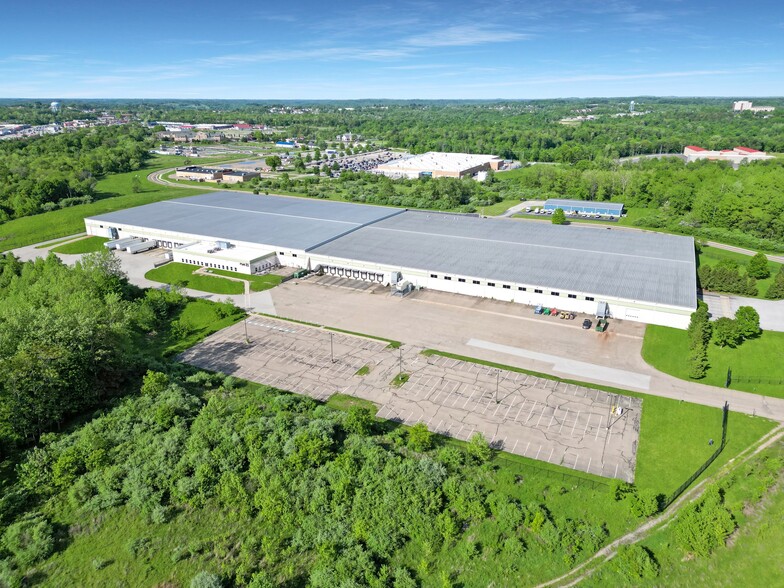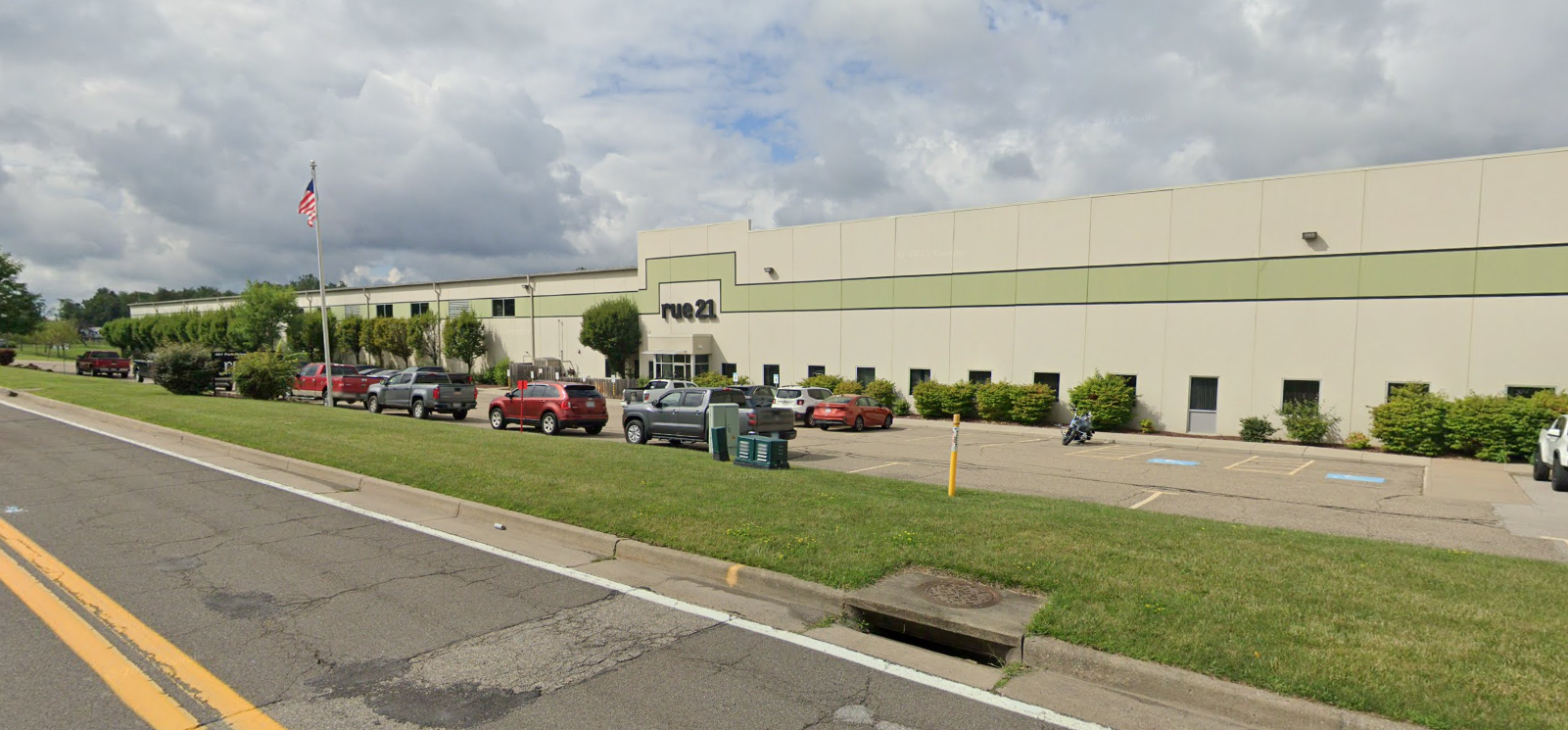
This feature is unavailable at the moment.
We apologize, but the feature you are trying to access is currently unavailable. We are aware of this issue and our team is working hard to resolve the matter.
Please check back in a few minutes. We apologize for the inconvenience.
- LoopNet Team
thank you

Your email has been sent!
Rue 21 491 Park Dr
75,000 - 378,500 SF of Industrial Space Available in Weirton, WV 26062



Highlights
- This 378,500-square-foot industrial facility, built in 1999 and renovated in 2012, is available for sale and lease.
- The facility is equipped with 6 inches of reinforced concrete flooring, 3-phase power, and a generator.
- Less than 30 minutes from the Pittsburgh International Airport and the I-79 interchange.
- It features clear heights, 230 parking spaces, 27 truck docks, and a 14-foot wide drive-through bay.
- The property offers potential for expansion and additional land, making it an ideal investment opportunity.
Features
all available space(1)
Display Rental Rate as
- Space
- Size
- Term
- Rental Rate
- Space Use
- Condition
- Available
Industrial Warehouse For Sale and For Lease This 378,500-square-foot industrial facility is ready for its next user or investor. The property has plenty of space and clear height with 28' at eaves and 30' at the center for both the manufacturing and warehouse space. The column spacing is 40'x60' and is consistent throughout the building. With 230 parking spaces, 27 truck docks, and one 14' wide drive-through bay, the capabilities are endless. This property has 6" of reinforced concrete, 3-phase power, fully furnished offices, and the generator for the entire building kicks on within 5 seconds of a power outage. Call Joseph Luckino at (740) 632-8111 for more information!
- Lease rate does not include utilities, property expenses or building services
- 16 Loading Docks
- 1 Drive Bay
- The column spacing is consistently 40’x60’.
| Space | Size | Term | Rental Rate | Space Use | Condition | Available |
| 1st Floor | 75,000-378,500 SF | 1-20 Years | Upon Request Upon Request Upon Request Upon Request Upon Request Upon Request | Industrial | - | Now |
1st Floor
| Size |
| 75,000-378,500 SF |
| Term |
| 1-20 Years |
| Rental Rate |
| Upon Request Upon Request Upon Request Upon Request Upon Request Upon Request |
| Space Use |
| Industrial |
| Condition |
| - |
| Available |
| Now |
1st Floor
| Size | 75,000-378,500 SF |
| Term | 1-20 Years |
| Rental Rate | Upon Request |
| Space Use | Industrial |
| Condition | - |
| Available | Now |
Industrial Warehouse For Sale and For Lease This 378,500-square-foot industrial facility is ready for its next user or investor. The property has plenty of space and clear height with 28' at eaves and 30' at the center for both the manufacturing and warehouse space. The column spacing is 40'x60' and is consistent throughout the building. With 230 parking spaces, 27 truck docks, and one 14' wide drive-through bay, the capabilities are endless. This property has 6" of reinforced concrete, 3-phase power, fully furnished offices, and the generator for the entire building kicks on within 5 seconds of a power outage. Call Joseph Luckino at (740) 632-8111 for more information!
- Lease rate does not include utilities, property expenses or building services
- 1 Drive Bay
- 16 Loading Docks
- The column spacing is consistently 40’x60’.
Property Overview
This 378,500-square-foot industrial facility, located at coordinates 40.38843034855547, -80.55247369105943, is available for sale and lease. Constructed in 1999 and renovated in 2012, this property offers ample space and versatility for manufacturing and warehousing needs. The building features clear heights of 28 feet at the eaves and 30 feet at the center, with consistent column spacing of 40’x60’. It includes 230 parking spaces, 27 truck docks, and one 14-foot wide drive-through bay, making it highly accessible for logistics operations. The facility is equipped with 6 inches of reinforced concrete flooring, 3-phase power, and a generator that activates within 5 seconds of a power outage. The manufacturing and warehouse areas are heated by two external 5,225,000 BTU gas-fired rapid air rotation units and GE Zone Line heat pumps, while lighting is provided by GE 400-watt metal halide fixtures. Office spaces have 8-foot ceilings and are climate-controlled with YORK heat pumps. Utility services include electricity from Allegheny Power with a voltage of 1200 AMP, 277/480 volts, 3-phase, and gas service with a 2-inch and 8-inch main line at 190 PSI. Water is supplied by the City of Weirton through a 10-inch main line. The property also features a wet sprinkler system for fire safety. With the potential for expansion and additional land available, this multi-tenancy facility is ideal for businesses looking to grow. The roof is composed of aluminum/zinc-coated steel with an MR-24 panel system, ensuring durability and longevity. This industrial warehouse is a prime opportunity for investors and users seeking a well-equipped and strategically located property. Call Joseph Luckino at (740) 632-8111 for more information!
Distribution FACILITY FACTS
Presented by

Rue 21 | 491 Park Dr
Hmm, there seems to have been an error sending your message. Please try again.
Thanks! Your message was sent.


