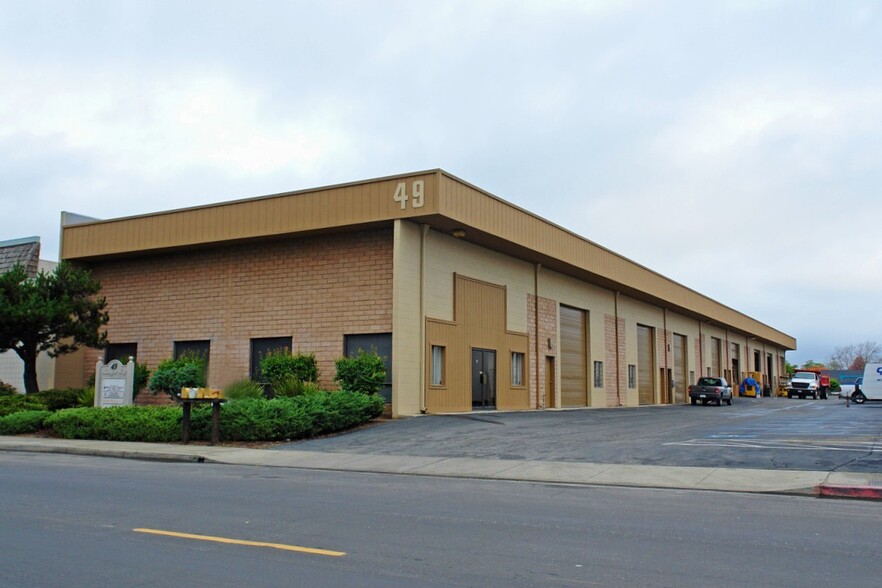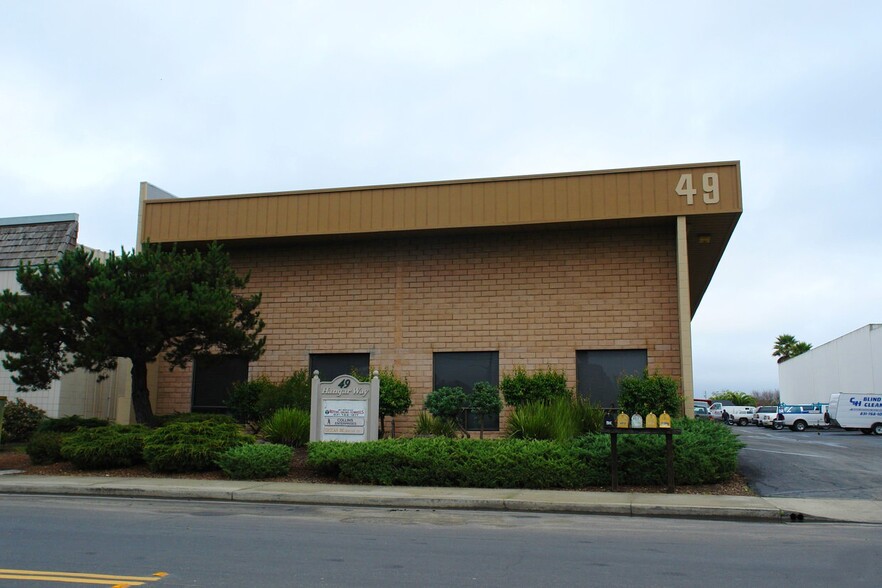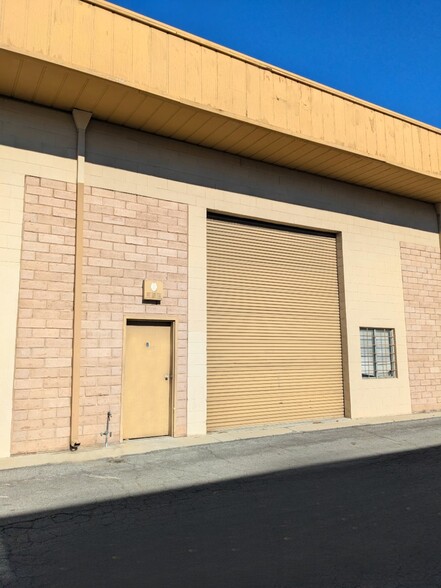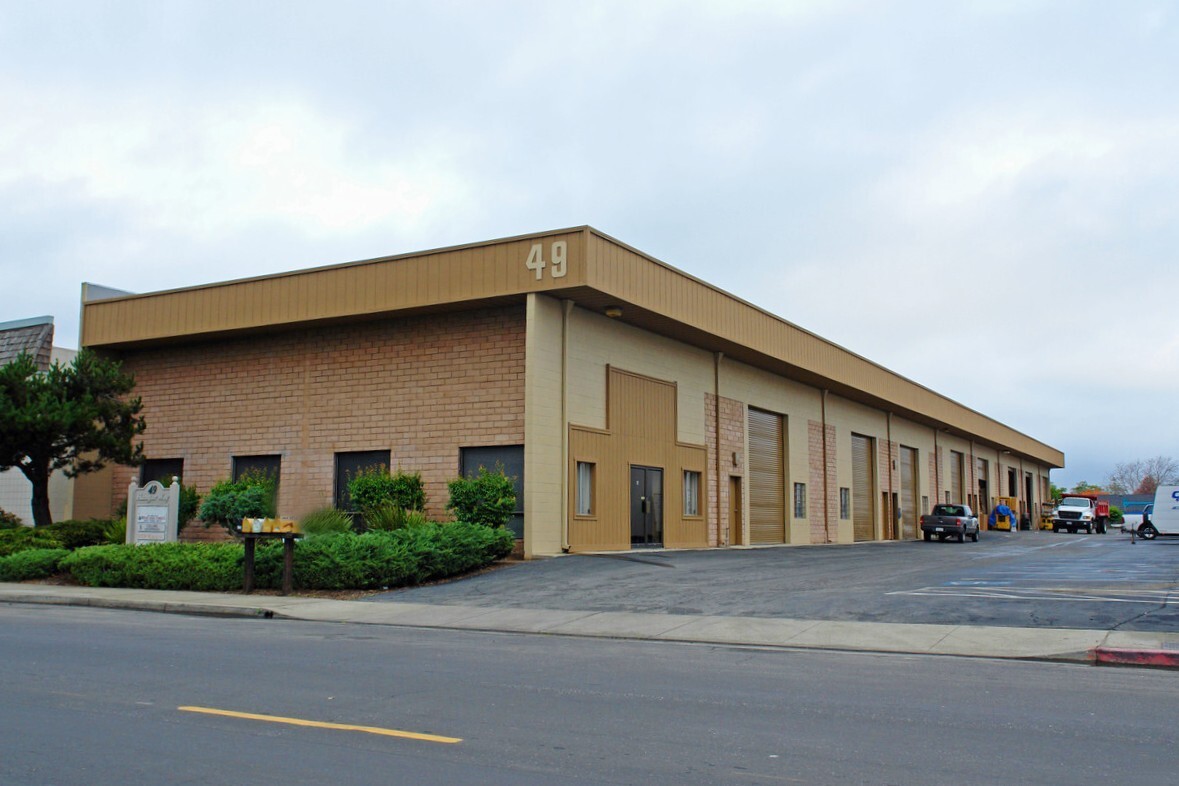
This feature is unavailable at the moment.
We apologize, but the feature you are trying to access is currently unavailable. We are aware of this issue and our team is working hard to resolve the matter.
Please check back in a few minutes. We apologize for the inconvenience.
- LoopNet Team
thank you

Your email has been sent!
49 Hangar Way
1,150 - 2,900 SF of Industrial Space Available in Watsonville, CA 95076



Highlights
- Warehouse
- Ample Parking
- Professional Management
- Rollup Doors
- 3 Phase Power
- Monument & Unit Signage
Features
all available spaces(2)
Display Rental Rate as
- Space
- Size
- Term
- Rental Rate
- Space Use
- Condition
- Available
Unit B is a 1150sqft warehouse that measures 21' wide by 50' deep (approx.). The space is equiped with one rollup door, standard warehouse clear height, front entry man-door, window facing the parking lot and private bathroom. 3 Phase power can be brought in, no sprinklers. Ample parking, monument and directory signage available. Currently built out with several office space and walls. Generous TI's negotiable to restore to warehouse or customize to tenants needs based on lease length. Bonus mezzanine space for light storage available as well.
- Listed rate may not include certain utilities, building services and property expenses
- Private Restrooms
- Warehouse
- Ample Parking
- Highway 1 Access
- 1 Drive Bay
- Professional Lease
- Rollup Door
- 3 Phase Power
- Private Restroom
Unit C is a 1750sqft warehouse that measures 35' wide by 50' deep (approx.). The space is equiped with one rollup door, standard warehouse clear height, front entry man-door, back (emergency exit) man-door, window facing the parking lot and private bathroom. 3 Phase power, no sprinklers. Ample parking, monument and directory signage available.
- Listed rate may not include certain utilities, building services and property expenses
- Private Restrooms
- Warehouse
- Ample Parking
- Highway 1 Access
- 1 Drive Bay
- Professional Lease
- Rollup Door
- 3 Phase Power
- Private Restroom
| Space | Size | Term | Rental Rate | Space Use | Condition | Available |
| 1st Floor - Suite B | 1,150 SF | 1-10 Years | $21.56 CAD/SF/YR $1.80 CAD/SF/MO $24,799 CAD/YR $2,067 CAD/MO | Industrial | - | 2025-02-01 |
| 1st Floor - Suite C | 1,750 SF | 1-10 Years | $21.56 CAD/SF/YR $1.80 CAD/SF/MO $37,737 CAD/YR $3,145 CAD/MO | Industrial | - | 2025-02-01 |
1st Floor - Suite B
| Size |
| 1,150 SF |
| Term |
| 1-10 Years |
| Rental Rate |
| $21.56 CAD/SF/YR $1.80 CAD/SF/MO $24,799 CAD/YR $2,067 CAD/MO |
| Space Use |
| Industrial |
| Condition |
| - |
| Available |
| 2025-02-01 |
1st Floor - Suite C
| Size |
| 1,750 SF |
| Term |
| 1-10 Years |
| Rental Rate |
| $21.56 CAD/SF/YR $1.80 CAD/SF/MO $37,737 CAD/YR $3,145 CAD/MO |
| Space Use |
| Industrial |
| Condition |
| - |
| Available |
| 2025-02-01 |
1st Floor - Suite B
| Size | 1,150 SF |
| Term | 1-10 Years |
| Rental Rate | $21.56 CAD/SF/YR |
| Space Use | Industrial |
| Condition | - |
| Available | 2025-02-01 |
Unit B is a 1150sqft warehouse that measures 21' wide by 50' deep (approx.). The space is equiped with one rollup door, standard warehouse clear height, front entry man-door, window facing the parking lot and private bathroom. 3 Phase power can be brought in, no sprinklers. Ample parking, monument and directory signage available. Currently built out with several office space and walls. Generous TI's negotiable to restore to warehouse or customize to tenants needs based on lease length. Bonus mezzanine space for light storage available as well.
- Listed rate may not include certain utilities, building services and property expenses
- 1 Drive Bay
- Private Restrooms
- Professional Lease
- Warehouse
- Rollup Door
- Ample Parking
- 3 Phase Power
- Highway 1 Access
- Private Restroom
1st Floor - Suite C
| Size | 1,750 SF |
| Term | 1-10 Years |
| Rental Rate | $21.56 CAD/SF/YR |
| Space Use | Industrial |
| Condition | - |
| Available | 2025-02-01 |
Unit C is a 1750sqft warehouse that measures 35' wide by 50' deep (approx.). The space is equiped with one rollup door, standard warehouse clear height, front entry man-door, back (emergency exit) man-door, window facing the parking lot and private bathroom. 3 Phase power, no sprinklers. Ample parking, monument and directory signage available.
- Listed rate may not include certain utilities, building services and property expenses
- 1 Drive Bay
- Private Restrooms
- Professional Lease
- Warehouse
- Rollup Door
- Ample Parking
- 3 Phase Power
- Highway 1 Access
- Private Restroom
Property Overview
49 Hangar Way is a single level multi-tenant light industrial warehouse building with 8 warehouse bays. 3 phase power available, no sprinklers. Tenants enjoy 24 hour access and ample parking and professional property management. Monument and unit signage options available.
Warehouse FACILITY FACTS
Presented by

49 Hangar Way
Hmm, there seems to have been an error sending your message. Please try again.
Thanks! Your message was sent.






