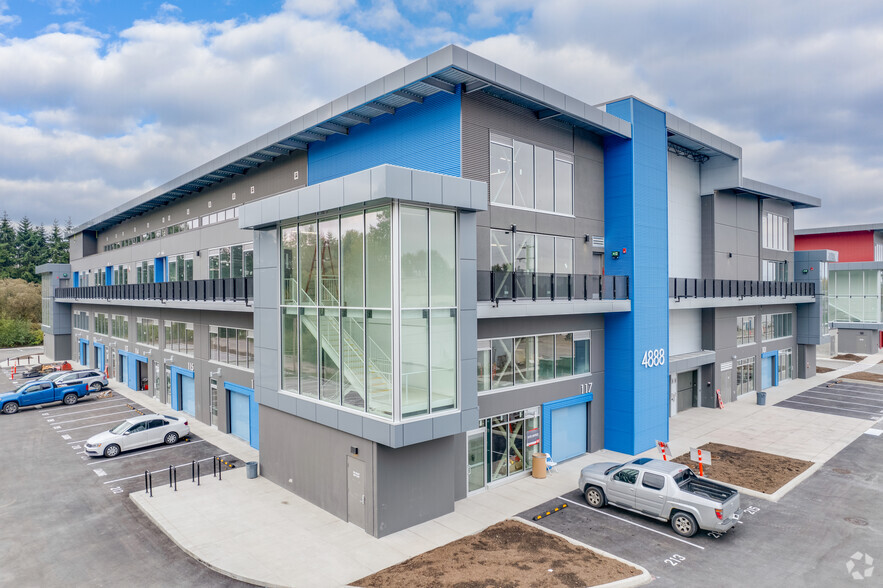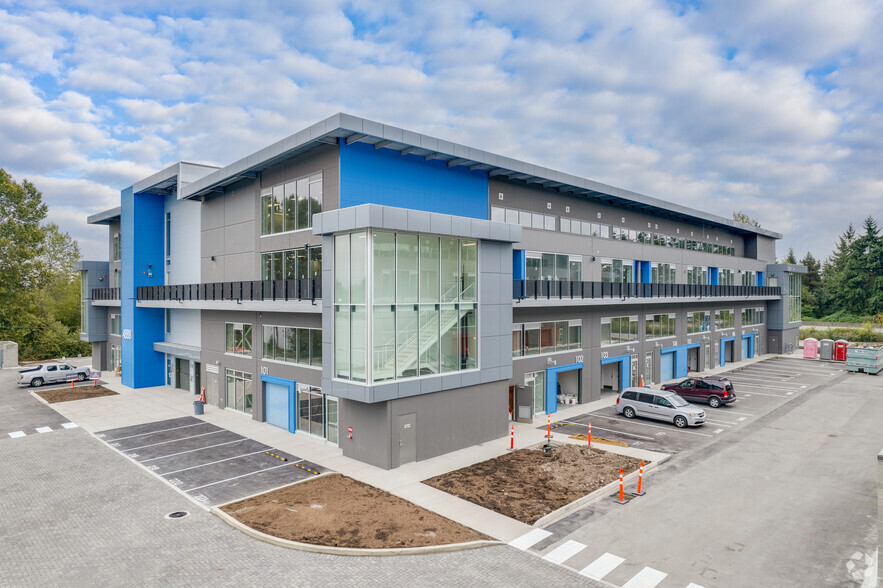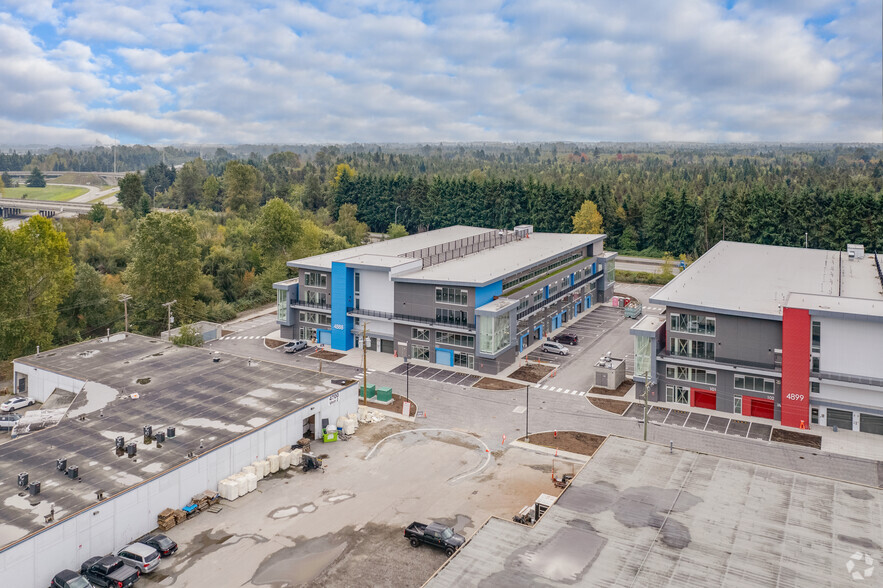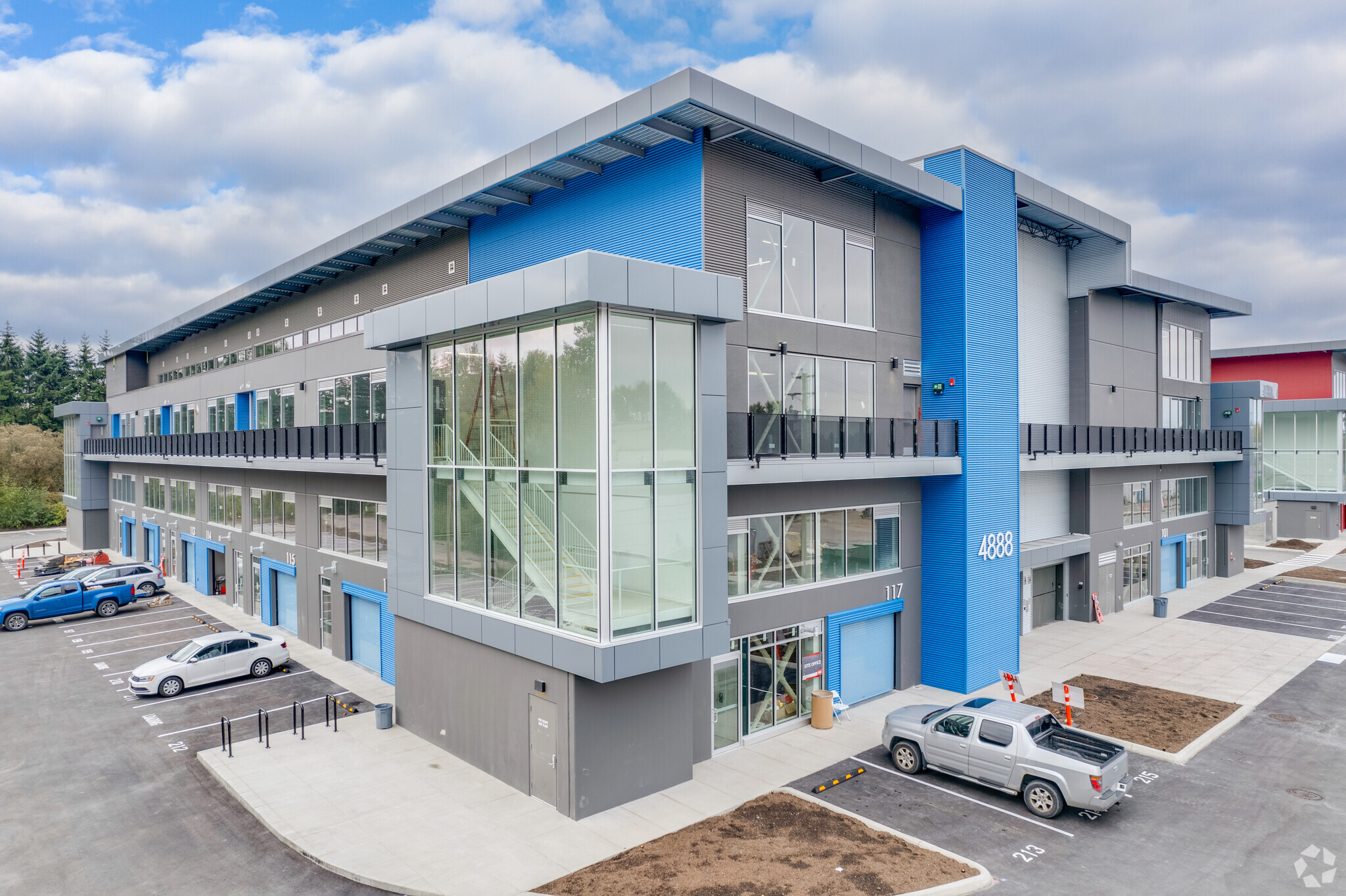
This feature is unavailable at the moment.
We apologize, but the feature you are trying to access is currently unavailable. We are aware of this issue and our team is working hard to resolve the matter.
Please check back in a few minutes. We apologize for the inconvenience.
- LoopNet Team
thank you

Your email has been sent!
Building A 4899 Vanguard Rd
2,809 - 5,798 SF of 4-Star Industrial Space Available in Richmond, BC V6X 2P8



Features
all available spaces(2)
Display Rental Rate as
- Space
- Size
- Term
- Rental Rate
- Space Use
- Condition
- Available
221 clear ceiling heights PRIVATE 1 Grade/dock loading doors per unit BSFA Sprinkler system included High efficiency LBD lighting system 100 amp 600 volts, 3-Phase electrical service per unit Rough-in plumbing for washrooms included Modern architectural design offers strong corporate image Ample glazing allowing an abundance of natural light Regards Electricity and plumbing including Bach unit. Building has 2 commercial Service Elevators, 3rd elevator for 6 people. Very Close to YVR international airport ADDITIONAL POINT :- Back unit has 2 story (main floor and MEZZANINE PARKING- Total 12 parking between both units Plus visitor parking available PUBLIC TRANSPORTATION; 405 Busline - No.5 Road & Cambie 410 Busline - 22nd Street Station & Queens Borough C96 Busline to B Cambie & Brighouse Station Canada Line Aberdeen Station via 410 Busline
- Lease rate does not include utilities, property expenses or building services
- Central Air and Heating
- PUBLIC TRANSPORTATION: 405 Busline - No.5 Road &
- ESFR Sprinkler system included
- Space is in Excellent Condition
- Total 12 parking between both units Plus visitor p
- 22'clear ceiling heights
- Ample glazing allowing an abundance of natural lig
Modern architectural design offers strong corporate image. Ample glazing allowing an abundance of natural light. This property is located within close proximity to YVR international airport.
- Lease rate does not include utilities, property expenses or building services
- Central Heating System
- High efficiency LBD lighting system
- Rough-in plumbing for washrooms included
- Space is in Excellent Condition
- BSPR Sprinkler system included
- 100 amp 600 volts Phase 3 Electrical system
| Space | Size | Term | Rental Rate | Space Use | Condition | Available |
| 1st Floor - A306 | 2,989 SF | 1-10 Years | $22.00 CAD/SF/YR $1.83 CAD/SF/MO $65,758 CAD/YR $5,480 CAD/MO | Industrial | Shell Space | 30 Days |
| 1st Floor - A312 | 2,809 SF | 1-10 Years | $22.00 CAD/SF/YR $1.83 CAD/SF/MO $61,798 CAD/YR $5,150 CAD/MO | Industrial | Shell Space | 30 Days |
1st Floor - A306
| Size |
| 2,989 SF |
| Term |
| 1-10 Years |
| Rental Rate |
| $22.00 CAD/SF/YR $1.83 CAD/SF/MO $65,758 CAD/YR $5,480 CAD/MO |
| Space Use |
| Industrial |
| Condition |
| Shell Space |
| Available |
| 30 Days |
1st Floor - A312
| Size |
| 2,809 SF |
| Term |
| 1-10 Years |
| Rental Rate |
| $22.00 CAD/SF/YR $1.83 CAD/SF/MO $61,798 CAD/YR $5,150 CAD/MO |
| Space Use |
| Industrial |
| Condition |
| Shell Space |
| Available |
| 30 Days |
1st Floor - A306
| Size | 2,989 SF |
| Term | 1-10 Years |
| Rental Rate | $22.00 CAD/SF/YR |
| Space Use | Industrial |
| Condition | Shell Space |
| Available | 30 Days |
221 clear ceiling heights PRIVATE 1 Grade/dock loading doors per unit BSFA Sprinkler system included High efficiency LBD lighting system 100 amp 600 volts, 3-Phase electrical service per unit Rough-in plumbing for washrooms included Modern architectural design offers strong corporate image Ample glazing allowing an abundance of natural light Regards Electricity and plumbing including Bach unit. Building has 2 commercial Service Elevators, 3rd elevator for 6 people. Very Close to YVR international airport ADDITIONAL POINT :- Back unit has 2 story (main floor and MEZZANINE PARKING- Total 12 parking between both units Plus visitor parking available PUBLIC TRANSPORTATION; 405 Busline - No.5 Road & Cambie 410 Busline - 22nd Street Station & Queens Borough C96 Busline to B Cambie & Brighouse Station Canada Line Aberdeen Station via 410 Busline
- Lease rate does not include utilities, property expenses or building services
- Space is in Excellent Condition
- Central Air and Heating
- Total 12 parking between both units Plus visitor p
- PUBLIC TRANSPORTATION: 405 Busline - No.5 Road &
- 22'clear ceiling heights
- ESFR Sprinkler system included
- Ample glazing allowing an abundance of natural lig
1st Floor - A312
| Size | 2,809 SF |
| Term | 1-10 Years |
| Rental Rate | $22.00 CAD/SF/YR |
| Space Use | Industrial |
| Condition | Shell Space |
| Available | 30 Days |
Modern architectural design offers strong corporate image. Ample glazing allowing an abundance of natural light. This property is located within close proximity to YVR international airport.
- Lease rate does not include utilities, property expenses or building services
- Space is in Excellent Condition
- Central Heating System
- BSPR Sprinkler system included
- High efficiency LBD lighting system
- 100 amp 600 volts Phase 3 Electrical system
- Rough-in plumbing for washrooms included
Property Overview
KEY FEATURES:- 22'clear ceiling heights PRIVATE 1 Grade/dock loading doors per unit ESFR Sprinkler system included High efficiency LED lighting system 100 amp 600 volts, 3-Phase electrical service per unit Rough-in plumbing for washrooms included Modern architectural design offers strong corporate image Ample glazing allowing an abundance of natural light Regards Electricity and plumbing including Each unit. Building has 2 commercial Service Elevators, 3rd elevator for 6 people Very Close to YVR inernational airport ADDITIONAL GOLDEN POINT :- Each unit has 2 story (main floor and MEZZANINE ) CAN BE RENTED TO TWO SEPARATE TENANTS. PARKING:- Total 12 parking between both units Plus visitor parking available PUBLIC TRANSPORTATION: 405 Busline - No.5 Road & Cambie 410 Busline - 22nd Street Station & Queens Borough C96 Busline to E Cambie & Brighouse Station Canada Line Aberdeen Station via 410 Busline
Warehouse FACILITY FACTS
Presented by

Building A | 4899 Vanguard Rd
Hmm, there seems to have been an error sending your message. Please try again.
Thanks! Your message was sent.



