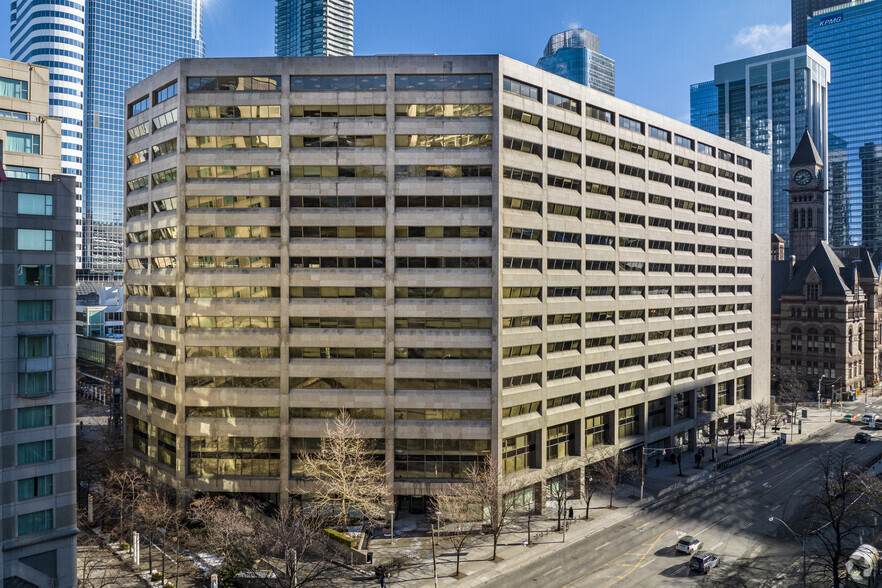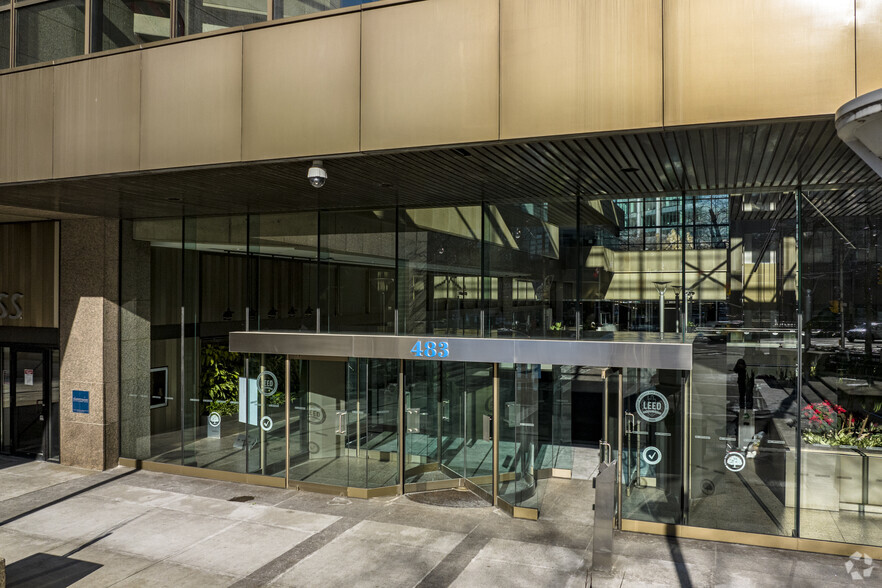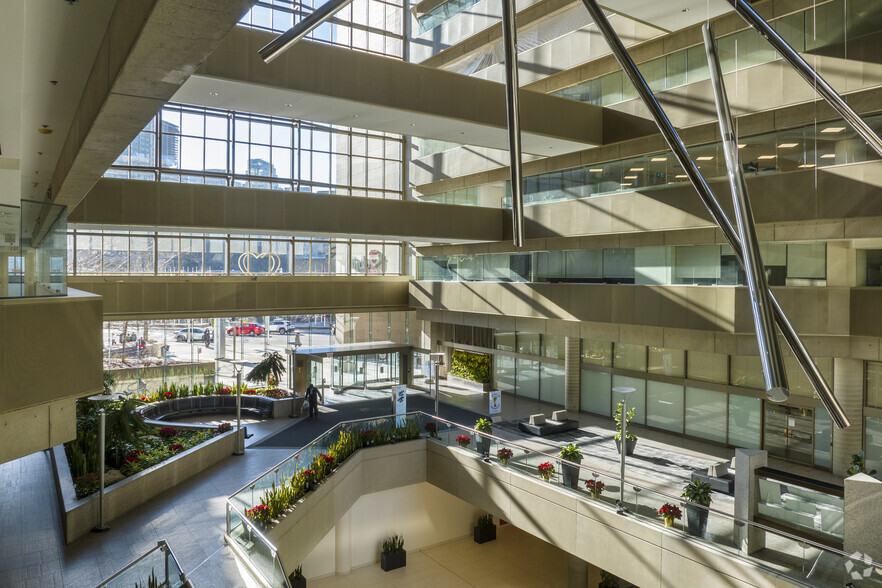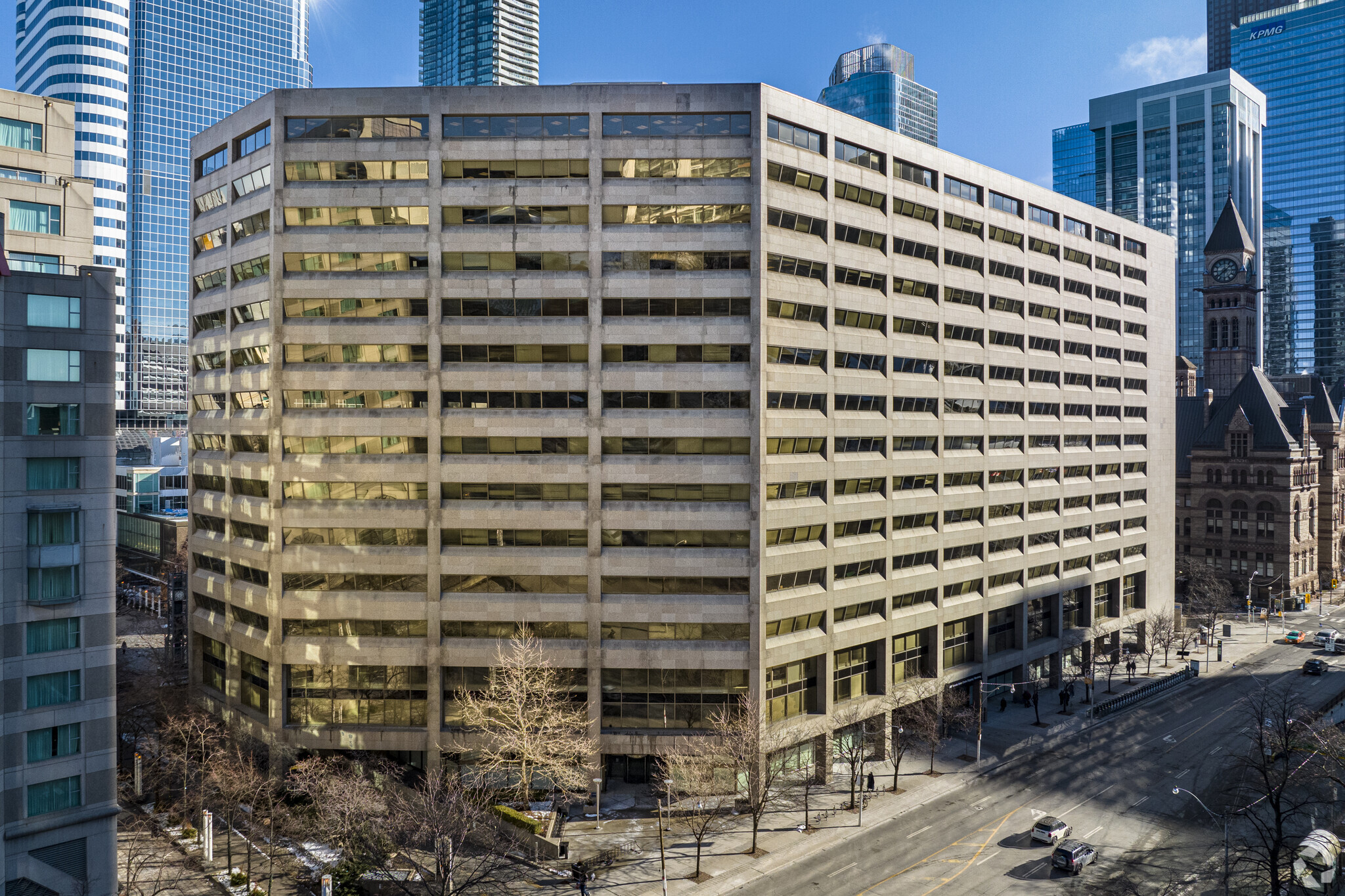
This feature is unavailable at the moment.
We apologize, but the feature you are trying to access is currently unavailable. We are aware of this issue and our team is working hard to resolve the matter.
Please check back in a few minutes. We apologize for the inconvenience.
- LoopNet Team
thank you

Your email has been sent!
483 Bay St
1,447 - 459,127 SF of 4-Star Space Available in Toronto, ON M5H 2N1



Highlights
- High exposure location
- Heavy commercialized area
- Natural light exposure
all available spaces(13)
Display Rental Rate as
- Space
- Size
- Term
- Rental Rate
- Space Use
- Condition
- Available
Ground floor office space. Available February 2021.Café /quick service restaurant space including front of house, washrooms and back of house. Great patio opportunity In direct proximity to the Eaton Centre. Interior lobby entrance in addition to an exterior entrance off of Albert Street. Located at the base of a 940,000 square foot office tower
- Partially Built-Out as Standard Office
- Central Air Conditioning
- Eaton Centre/Subway Access
- Mostly Open Floor Plan Layout
- PATH Access
- 24/7 manned security, state of the art card access
- Lease rate does not include utilities, property expenses or building services
- Fully Built-Out as a Restaurant or Café Space
- Lease rate does not include utilities, property expenses or building services
Commercial office space for lease located in Toronto, Ontario.
- Lease rate does not include utilities, property expenses or building services
- Mostly Open Floor Plan Layout
- Interior lobby entrance
- Café /quick service restaurant space
- Partially Built-Out as Standard Office
- Central Air Conditioning
- Great patio opportunity
Commercial office space for lease located in Toronto, Ontario.
- Lease rate does not include utilities, property expenses or building services
- Mostly Open Floor Plan Layout
- Café /quick service restaurant space.
- Interior lobby entrance.
- Partially Built-Out as Standard Office
- Central Air Conditioning
- Great patio opportunity
- Lease rate does not include utilities, property expenses or building services
Commercial office space for lease located in Toronto, Ontario.
- Lease rate does not include utilities, property expenses or building services
- Mostly Open Floor Plan Layout
- Café /quick service restaurant space.
- Interior lobby entrance.
- Partially Built-Out as Standard Office
- Central Air Conditioning
- Great patio opportunity
- Lease rate does not include utilities, property expenses or building services
Commercial office space for lease located in Toronto, Ontario.
- Lease rate does not include utilities, property expenses or building services
- Mostly Open Floor Plan Layout
- Central Air Conditioning
- in direct proximity to the Eaton Centre
- Partially Built-Out as Standard Office
- Can be combined with additional space(s) for up to 202,285 SF of adjacent space
- Interior lobby entrance
- Café /quick service restaurant space
Commercial office space for lease located in Toronto, Ontario.
- Lease rate does not include utilities, property expenses or building services
- Mostly Open Floor Plan Layout
- Café /quick service restaurant space
- Interior lobby entrance
- Partially Built-Out as Standard Office
- Can be combined with additional space(s) for up to 202,285 SF of adjacent space
- Great patio opportunity
Commercial office space for lease located in Toronto, Ontario.
- Partially Built-Out as Standard Office
- Can be combined with additional space(s) for up to 202,285 SF of adjacent space
- Interior lobby entrance
- Café /quick service restaurant space
- Mostly Open Floor Plan Layout
- Central Air Conditioning
- In direct proximity to the Eaton Centre
Full floor, negotiable rent BOMA Canada The Outstanding Building of the Year (TOBY) (2011)
- Lease rate does not include utilities, property expenses or building services
- Mostly Open Floor Plan Layout
- Central Air Conditioning
- Great patio opportunity
- Fully Built-Out as Standard Office
- Can be combined with additional space(s) for up to 202,285 SF of adjacent space
- Café /quick service restaurant space
- In direct proximity to the Eaton Centre
Full floor, negotiable rent. BOMA Canada The Outstanding Building of the Year (TOBY) (2011)
- Lease rate does not include utilities, property expenses or building services
- Mostly Open Floor Plan Layout
- Central Air Conditioning
- Great patio opportunity
- Fully Built-Out as Standard Office
- Can be combined with additional space(s) for up to 202,285 SF of adjacent space
- Café /quick service restaurant space
- In direct proximity to the Eaton Centre
| Space | Size | Term | Rental Rate | Space Use | Condition | Available |
| Ground, Ste N104 | 6,861 SF | 1-5 Years | Upon Request Upon Request Upon Request Upon Request | Office | Partial Build-Out | Now |
| Ground, Ste S170 | 1,447 SF | 1-10 Years | Upon Request Upon Request Upon Request Upon Request | Retail | Full Build-Out | 2024-12-30 |
| 2nd Floor, Ste N200 | 40,116 SF | 1-10 Years | Upon Request Upon Request Upon Request Upon Request | Office | - | 2025-01-02 |
| 4th Floor, Ste N400 | 41,911 SF | 1-5 Years | Upon Request Upon Request Upon Request Upon Request | Office | Partial Build-Out | 30 Days |
| 5th Floor, Ste N500 | 41,911 SF | 1-5 Years | Upon Request Upon Request Upon Request Upon Request | Office | Partial Build-Out | 30 Days |
| 6th Floor, Ste N600 | 41,911 SF | 1-10 Years | Upon Request Upon Request Upon Request Upon Request | Office | - | 2025-01-02 |
| 7th Floor, Ste N700 | 41,911 SF | 1-5 Years | Upon Request Upon Request Upon Request Upon Request | Office | Partial Build-Out | 2025-01-02 |
| 8th Floor, Ste N800 | 40,774 SF | 1-10 Years | Upon Request Upon Request Upon Request Upon Request | Office | - | 2025-01-02 |
| 9th Floor, Ste N900 | 40,208 SF | 1-5 Years | Upon Request Upon Request Upon Request Upon Request | Office | Partial Build-Out | 2024-12-30 |
| 10th Floor, Ste N1000 | 40,391 SF | 1-5 Years | Upon Request Upon Request Upon Request Upon Request | Office | Partial Build-Out | 30 Days |
| 11th Floor, Ste N1100 | 40,562 SF | 1-5 Years | Upon Request Upon Request Upon Request Upon Request | Office | Partial Build-Out | 30 Days |
| 12th Floor, Ste N1200 | 40,562 SF | 1-5 Years | Upon Request Upon Request Upon Request Upon Request | Office | Full Build-Out | Now |
| 13th Floor, Ste N1300 | 40,562 SF | 1-5 Years | Upon Request Upon Request Upon Request Upon Request | Office | Full Build-Out | 30 Days |
Ground, Ste N104
| Size |
| 6,861 SF |
| Term |
| 1-5 Years |
| Rental Rate |
| Upon Request Upon Request Upon Request Upon Request |
| Space Use |
| Office |
| Condition |
| Partial Build-Out |
| Available |
| Now |
Ground, Ste S170
| Size |
| 1,447 SF |
| Term |
| 1-10 Years |
| Rental Rate |
| Upon Request Upon Request Upon Request Upon Request |
| Space Use |
| Retail |
| Condition |
| Full Build-Out |
| Available |
| 2024-12-30 |
2nd Floor, Ste N200
| Size |
| 40,116 SF |
| Term |
| 1-10 Years |
| Rental Rate |
| Upon Request Upon Request Upon Request Upon Request |
| Space Use |
| Office |
| Condition |
| - |
| Available |
| 2025-01-02 |
4th Floor, Ste N400
| Size |
| 41,911 SF |
| Term |
| 1-5 Years |
| Rental Rate |
| Upon Request Upon Request Upon Request Upon Request |
| Space Use |
| Office |
| Condition |
| Partial Build-Out |
| Available |
| 30 Days |
5th Floor, Ste N500
| Size |
| 41,911 SF |
| Term |
| 1-5 Years |
| Rental Rate |
| Upon Request Upon Request Upon Request Upon Request |
| Space Use |
| Office |
| Condition |
| Partial Build-Out |
| Available |
| 30 Days |
6th Floor, Ste N600
| Size |
| 41,911 SF |
| Term |
| 1-10 Years |
| Rental Rate |
| Upon Request Upon Request Upon Request Upon Request |
| Space Use |
| Office |
| Condition |
| - |
| Available |
| 2025-01-02 |
7th Floor, Ste N700
| Size |
| 41,911 SF |
| Term |
| 1-5 Years |
| Rental Rate |
| Upon Request Upon Request Upon Request Upon Request |
| Space Use |
| Office |
| Condition |
| Partial Build-Out |
| Available |
| 2025-01-02 |
8th Floor, Ste N800
| Size |
| 40,774 SF |
| Term |
| 1-10 Years |
| Rental Rate |
| Upon Request Upon Request Upon Request Upon Request |
| Space Use |
| Office |
| Condition |
| - |
| Available |
| 2025-01-02 |
9th Floor, Ste N900
| Size |
| 40,208 SF |
| Term |
| 1-5 Years |
| Rental Rate |
| Upon Request Upon Request Upon Request Upon Request |
| Space Use |
| Office |
| Condition |
| Partial Build-Out |
| Available |
| 2024-12-30 |
10th Floor, Ste N1000
| Size |
| 40,391 SF |
| Term |
| 1-5 Years |
| Rental Rate |
| Upon Request Upon Request Upon Request Upon Request |
| Space Use |
| Office |
| Condition |
| Partial Build-Out |
| Available |
| 30 Days |
11th Floor, Ste N1100
| Size |
| 40,562 SF |
| Term |
| 1-5 Years |
| Rental Rate |
| Upon Request Upon Request Upon Request Upon Request |
| Space Use |
| Office |
| Condition |
| Partial Build-Out |
| Available |
| 30 Days |
12th Floor, Ste N1200
| Size |
| 40,562 SF |
| Term |
| 1-5 Years |
| Rental Rate |
| Upon Request Upon Request Upon Request Upon Request |
| Space Use |
| Office |
| Condition |
| Full Build-Out |
| Available |
| Now |
13th Floor, Ste N1300
| Size |
| 40,562 SF |
| Term |
| 1-5 Years |
| Rental Rate |
| Upon Request Upon Request Upon Request Upon Request |
| Space Use |
| Office |
| Condition |
| Full Build-Out |
| Available |
| 30 Days |
Ground, Ste N104
| Size | 6,861 SF |
| Term | 1-5 Years |
| Rental Rate | Upon Request |
| Space Use | Office |
| Condition | Partial Build-Out |
| Available | Now |
Ground floor office space. Available February 2021.Café /quick service restaurant space including front of house, washrooms and back of house. Great patio opportunity In direct proximity to the Eaton Centre. Interior lobby entrance in addition to an exterior entrance off of Albert Street. Located at the base of a 940,000 square foot office tower
- Partially Built-Out as Standard Office
- Mostly Open Floor Plan Layout
- Central Air Conditioning
- PATH Access
- Eaton Centre/Subway Access
- 24/7 manned security, state of the art card access
Ground, Ste S170
| Size | 1,447 SF |
| Term | 1-10 Years |
| Rental Rate | Upon Request |
| Space Use | Retail |
| Condition | Full Build-Out |
| Available | 2024-12-30 |
- Lease rate does not include utilities, property expenses or building services
- Fully Built-Out as a Restaurant or Café Space
2nd Floor, Ste N200
| Size | 40,116 SF |
| Term | 1-10 Years |
| Rental Rate | Upon Request |
| Space Use | Office |
| Condition | - |
| Available | 2025-01-02 |
- Lease rate does not include utilities, property expenses or building services
4th Floor, Ste N400
| Size | 41,911 SF |
| Term | 1-5 Years |
| Rental Rate | Upon Request |
| Space Use | Office |
| Condition | Partial Build-Out |
| Available | 30 Days |
Commercial office space for lease located in Toronto, Ontario.
- Lease rate does not include utilities, property expenses or building services
- Partially Built-Out as Standard Office
- Mostly Open Floor Plan Layout
- Central Air Conditioning
- Interior lobby entrance
- Great patio opportunity
- Café /quick service restaurant space
5th Floor, Ste N500
| Size | 41,911 SF |
| Term | 1-5 Years |
| Rental Rate | Upon Request |
| Space Use | Office |
| Condition | Partial Build-Out |
| Available | 30 Days |
Commercial office space for lease located in Toronto, Ontario.
- Lease rate does not include utilities, property expenses or building services
- Partially Built-Out as Standard Office
- Mostly Open Floor Plan Layout
- Central Air Conditioning
- Café /quick service restaurant space.
- Great patio opportunity
- Interior lobby entrance.
6th Floor, Ste N600
| Size | 41,911 SF |
| Term | 1-10 Years |
| Rental Rate | Upon Request |
| Space Use | Office |
| Condition | - |
| Available | 2025-01-02 |
- Lease rate does not include utilities, property expenses or building services
7th Floor, Ste N700
| Size | 41,911 SF |
| Term | 1-5 Years |
| Rental Rate | Upon Request |
| Space Use | Office |
| Condition | Partial Build-Out |
| Available | 2025-01-02 |
Commercial office space for lease located in Toronto, Ontario.
- Lease rate does not include utilities, property expenses or building services
- Partially Built-Out as Standard Office
- Mostly Open Floor Plan Layout
- Central Air Conditioning
- Café /quick service restaurant space.
- Great patio opportunity
- Interior lobby entrance.
8th Floor, Ste N800
| Size | 40,774 SF |
| Term | 1-10 Years |
| Rental Rate | Upon Request |
| Space Use | Office |
| Condition | - |
| Available | 2025-01-02 |
- Lease rate does not include utilities, property expenses or building services
9th Floor, Ste N900
| Size | 40,208 SF |
| Term | 1-5 Years |
| Rental Rate | Upon Request |
| Space Use | Office |
| Condition | Partial Build-Out |
| Available | 2024-12-30 |
Commercial office space for lease located in Toronto, Ontario.
- Lease rate does not include utilities, property expenses or building services
- Partially Built-Out as Standard Office
- Mostly Open Floor Plan Layout
- Can be combined with additional space(s) for up to 202,285 SF of adjacent space
- Central Air Conditioning
- Interior lobby entrance
- in direct proximity to the Eaton Centre
- Café /quick service restaurant space
10th Floor, Ste N1000
| Size | 40,391 SF |
| Term | 1-5 Years |
| Rental Rate | Upon Request |
| Space Use | Office |
| Condition | Partial Build-Out |
| Available | 30 Days |
Commercial office space for lease located in Toronto, Ontario.
- Lease rate does not include utilities, property expenses or building services
- Partially Built-Out as Standard Office
- Mostly Open Floor Plan Layout
- Can be combined with additional space(s) for up to 202,285 SF of adjacent space
- Café /quick service restaurant space
- Great patio opportunity
- Interior lobby entrance
11th Floor, Ste N1100
| Size | 40,562 SF |
| Term | 1-5 Years |
| Rental Rate | Upon Request |
| Space Use | Office |
| Condition | Partial Build-Out |
| Available | 30 Days |
Commercial office space for lease located in Toronto, Ontario.
- Partially Built-Out as Standard Office
- Mostly Open Floor Plan Layout
- Can be combined with additional space(s) for up to 202,285 SF of adjacent space
- Central Air Conditioning
- Interior lobby entrance
- In direct proximity to the Eaton Centre
- Café /quick service restaurant space
12th Floor, Ste N1200
| Size | 40,562 SF |
| Term | 1-5 Years |
| Rental Rate | Upon Request |
| Space Use | Office |
| Condition | Full Build-Out |
| Available | Now |
Full floor, negotiable rent BOMA Canada The Outstanding Building of the Year (TOBY) (2011)
- Lease rate does not include utilities, property expenses or building services
- Fully Built-Out as Standard Office
- Mostly Open Floor Plan Layout
- Can be combined with additional space(s) for up to 202,285 SF of adjacent space
- Central Air Conditioning
- Café /quick service restaurant space
- Great patio opportunity
- In direct proximity to the Eaton Centre
13th Floor, Ste N1300
| Size | 40,562 SF |
| Term | 1-5 Years |
| Rental Rate | Upon Request |
| Space Use | Office |
| Condition | Full Build-Out |
| Available | 30 Days |
Full floor, negotiable rent. BOMA Canada The Outstanding Building of the Year (TOBY) (2011)
- Lease rate does not include utilities, property expenses or building services
- Fully Built-Out as Standard Office
- Mostly Open Floor Plan Layout
- Can be combined with additional space(s) for up to 202,285 SF of adjacent space
- Central Air Conditioning
- Café /quick service restaurant space
- Great patio opportunity
- In direct proximity to the Eaton Centre
Property Overview
A 69-storey office and condominium building designed by IBI Group for Northam Realty Advisors on the northeast corner of Albert Street and Bay Street, in Toronto's Bay Corridor.
- 24 Hour Access
- Bus Line
- Controlled Access
- Metro/Subway
- Security System
- PATH
- Air Conditioning
PROPERTY FACTS
SELECT TENANTS
- Floor
- Tenant Name
- Industry
- GRND
- Bionik Laboratories
- Manufacturing
- 9th
- CIBC
- Finance and Insurance
- GRND
- Eggspectation
- Retailer
- Multiple
- Fidelity Investments Canada
- Finance and Insurance
- Multiple
- Hydro One
- Construction
- Multiple
- Ontario Ombdusman
- Public Administration
- 6th
- RBC Insurance
- Finance and Insurance
- 11th
- RBC Royal Bank
- Finance and Insurance
- GRND
- Ryerson Edge Lab
- Services
- GRND
- Ryerson MIMS Lab
- Services
Sustainability
Sustainability
LEED Certification Led by the Canada Green Building Council (CAGBC), the Leadership in Energy and Environmental Design (LEED) is a green building certification program focused on the design, construction, operation, and maintenance of green buildings, homes, and neighborhoods, which aims to help building owners and operators be environmentally responsible and use resources efficiently. LEED certification is a globally recognized symbol of sustainability achievement and leadership. To achieve LEED certification, a project earns points by adhering to prerequisites and credits that address carbon, energy, water, waste, transportation, materials, health and indoor environmental quality. Projects go through a verification and review process and are awarded points that correspond to a level of LEED certification: Platinum (80+ points) Gold (60-79 points) Silver (50-59 points) Certified (40-49 points)
Presented by

483 Bay St
Hmm, there seems to have been an error sending your message. Please try again.
Thanks! Your message was sent.




























