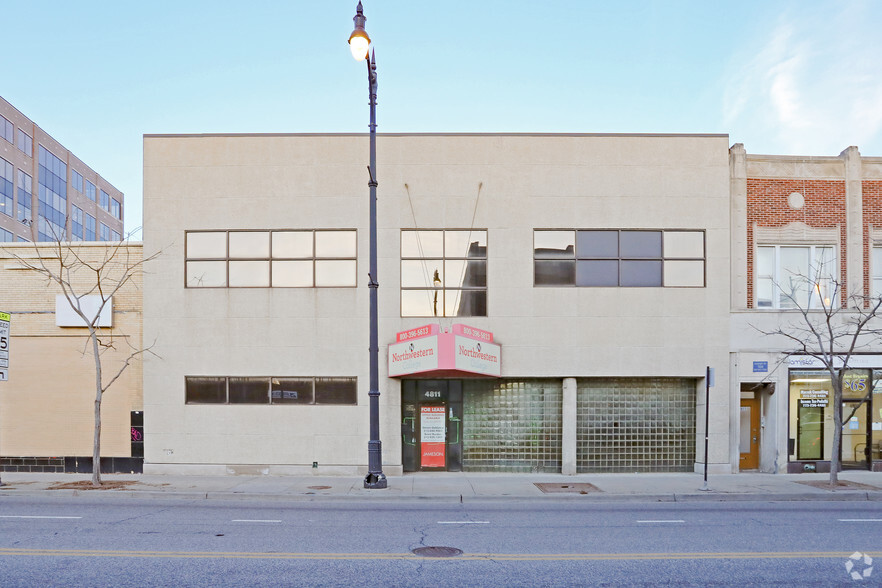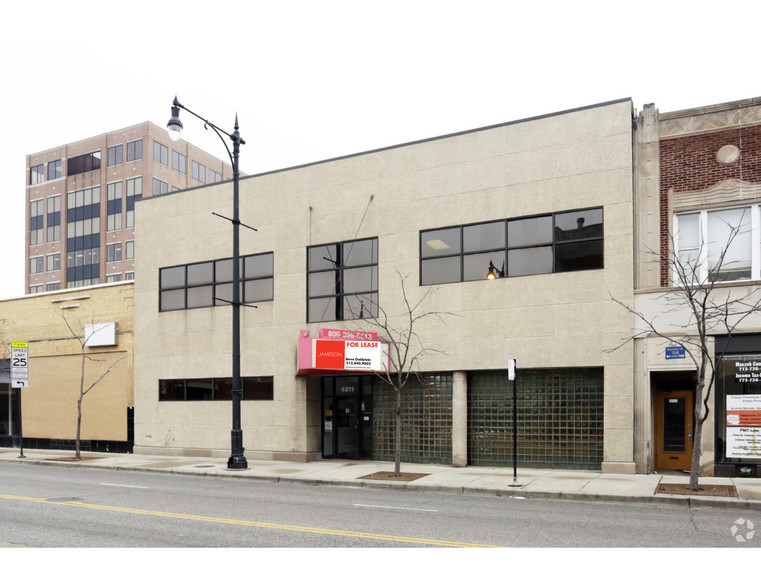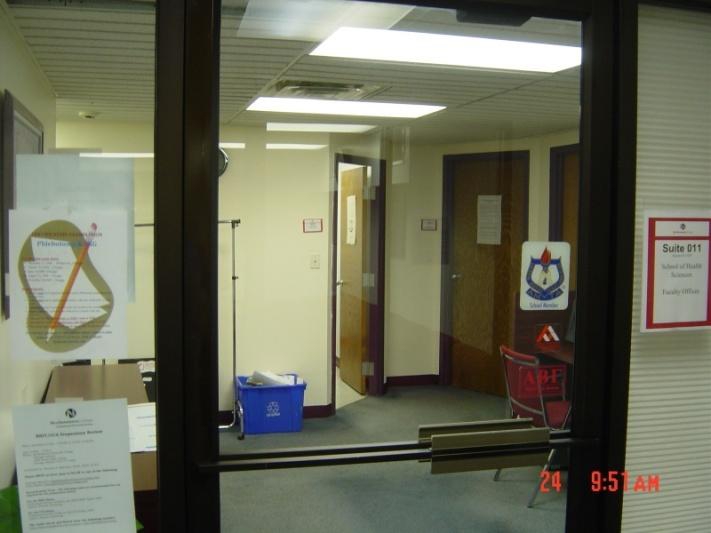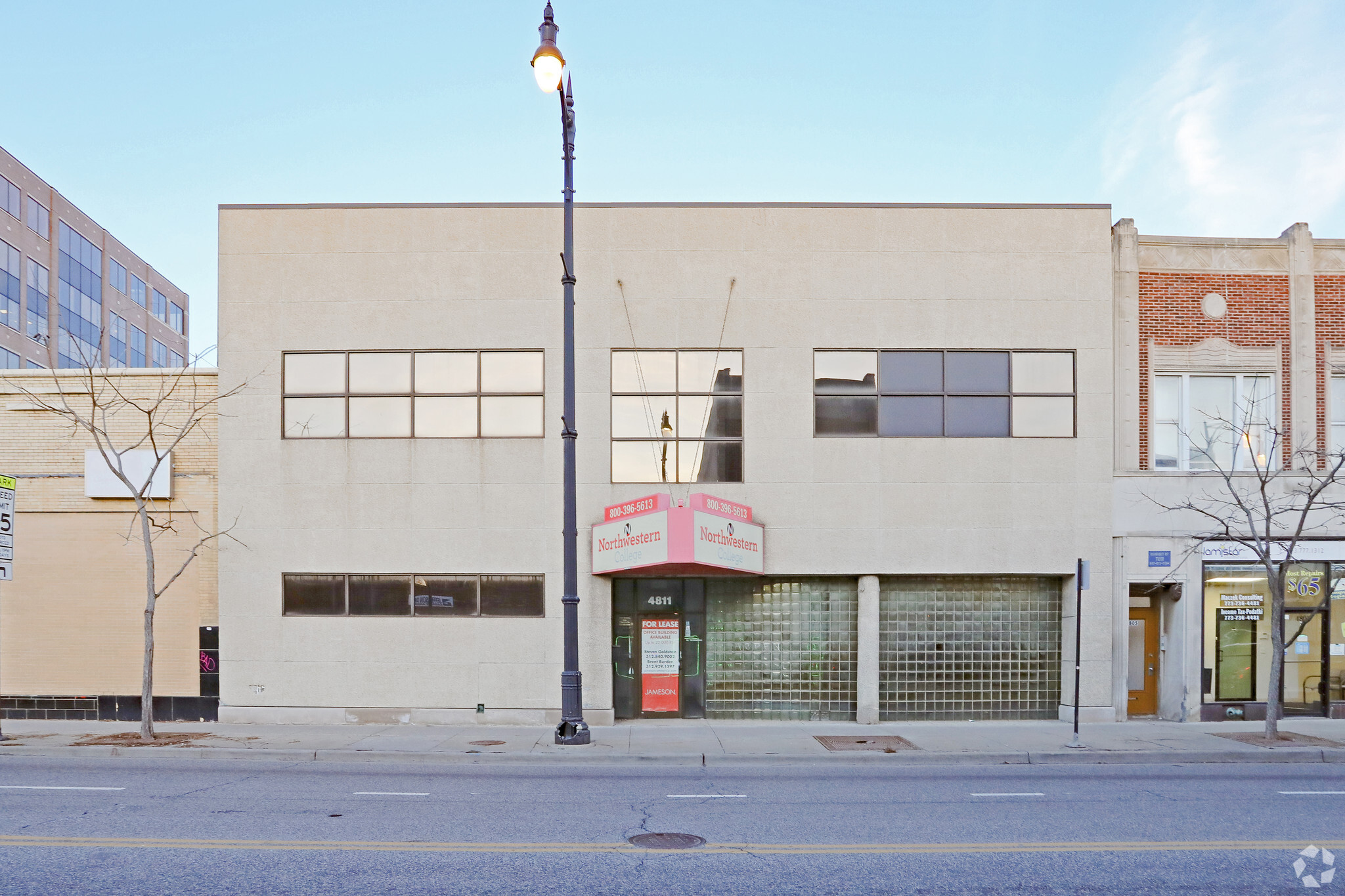
This feature is unavailable at the moment.
We apologize, but the feature you are trying to access is currently unavailable. We are aware of this issue and our team is working hard to resolve the matter.
Please check back in a few minutes. We apologize for the inconvenience.
- LoopNet Team
thank you

Your email has been sent!
4811 N Milwaukee Ave Chicago, IL 60630
7,135 - 30,154 SF of Space Available



Park Highlights
- Approximately 21,000 SF Office Building
- Existing Conditions Ideal for School, Training or Lab
- Short Walk to Blue Line and Commuter Trains
- For Lease as Single Tenant
- Ample On Site and Street Parking
- Single Story Building with Full Basement
PARK FACTS
| Total Space Available | 30,154 SF | Park Type | Office Park |
| Max. Contiguous | 21,405 SF |
| Total Space Available | 30,154 SF |
| Max. Contiguous | 21,405 SF |
| Park Type | Office Park |
all available spaces(4)
Display Rental Rate as
- Space
- Size
- Term
- Rental Rate
- Space Use
- Condition
- Available
Approximately 21,000 SF Office Building Renovation in Progress for Summer 2019 Occupancy For Lease as Single Tenant or Multi Tenant Building Existing Conditions Ideal for School, Training or Lab Ample On Site and Street Parking Short Walk to Blue Line and Commuter Trains Easy Access to 90/94
- Lease rate does not include certain property expenses
- Mostly Open Floor Plan Layout
- Can be combined with additional space(s) for up to 21,405 SF of adjacent space
- Partially Built-Out as Standard Office
- Fits 18 - 58 People
- Central Air and Heating
Approximately 21,000 SF Office Building Renovation in Progress for Summer 2019 Occupancy For Lease as Single Tenant or Multi Tenant Building Existing Conditions Ideal for School, Training or Lab Ample On Site and Street Parking Short Walk to Blue Line and Commuter Trains Easy Access to 90/94
- Lease rate does not include certain property expenses
- Mostly Open Floor Plan Layout
- Can be combined with additional space(s) for up to 21,405 SF of adjacent space
- Partially Built-Out as Standard Office
- Fits 18 - 58 People
- Central Air and Heating
Approximately 21,000 SF Office Building Renovation in Progress for Summer 2019 Occupancy For Lease as Single Tenant or Multi Tenant Building Existing Conditions Ideal for School, Training or Lab Ample On Site and Street Parking Short Walk to Blue Line and Commuter Trains Easy Access to 90/94
- Lease rate does not include certain property expenses
- Mostly Open Floor Plan Layout
- Can be combined with additional space(s) for up to 21,405 SF of adjacent space
- Partially Built-Out as Standard Office
- Fits 18 - 58 People
- Central Air and Heating
| Space | Size | Term | Rental Rate | Space Use | Condition | Available |
| Lower Level | 7,135 SF | Negotiable | $25.99 CAD/SF/YR $2.17 CAD/SF/MO $279.72 CAD/m²/YR $23.31 CAD/m²/MO $15,451 CAD/MO $185,414 CAD/YR | Office | Partial Build-Out | Now |
| 1st Floor | 7,135 SF | Negotiable | $25.99 CAD/SF/YR $2.17 CAD/SF/MO $279.72 CAD/m²/YR $23.31 CAD/m²/MO $15,451 CAD/MO $185,414 CAD/YR | Office | Partial Build-Out | Now |
| 2nd Floor | 7,135 SF | Negotiable | $25.99 CAD/SF/YR $2.17 CAD/SF/MO $279.72 CAD/m²/YR $23.31 CAD/m²/MO $15,451 CAD/MO $185,414 CAD/YR | Office | Partial Build-Out | Now |
4811 N Milwaukee Ave - Lower Level
4811 N Milwaukee Ave - 1st Floor
4811 N Milwaukee Ave - 2nd Floor
- Space
- Size
- Term
- Rental Rate
- Space Use
- Condition
- Available
Excellent Stoplight Corner Location. 8,749 RSF single story building with full basement. can be annexed to 4811 N Milwaukee building for approx. 30,000 Ft. ample parking behind building and in adjacent lots
- Lease rate does not include certain property expenses
- Located in-line with other retail
- Attractive Rental Terms and Ample Parking
- Excellent Visibility and Natural Light
- Partially Built-Out as Standard Retail Space
- Central Air and Heating
- Attentive Management
- High Ceilings
| Space | Size | Term | Rental Rate | Space Use | Condition | Available |
| 1st Floor | 8,749 SF | Negotiable | $25.99 CAD/SF/YR $2.17 CAD/SF/MO $279.72 CAD/m²/YR $23.31 CAD/m²/MO $18,946 CAD/MO $227,357 CAD/YR | Retail | Partial Build-Out | 30 Days |
4813 N Milwaukee Ave - 1st Floor
4811 N Milwaukee Ave - Lower Level
| Size | 7,135 SF |
| Term | Negotiable |
| Rental Rate | $25.99 CAD/SF/YR |
| Space Use | Office |
| Condition | Partial Build-Out |
| Available | Now |
Approximately 21,000 SF Office Building Renovation in Progress for Summer 2019 Occupancy For Lease as Single Tenant or Multi Tenant Building Existing Conditions Ideal for School, Training or Lab Ample On Site and Street Parking Short Walk to Blue Line and Commuter Trains Easy Access to 90/94
- Lease rate does not include certain property expenses
- Partially Built-Out as Standard Office
- Mostly Open Floor Plan Layout
- Fits 18 - 58 People
- Can be combined with additional space(s) for up to 21,405 SF of adjacent space
- Central Air and Heating
4811 N Milwaukee Ave - 1st Floor
| Size | 7,135 SF |
| Term | Negotiable |
| Rental Rate | $25.99 CAD/SF/YR |
| Space Use | Office |
| Condition | Partial Build-Out |
| Available | Now |
Approximately 21,000 SF Office Building Renovation in Progress for Summer 2019 Occupancy For Lease as Single Tenant or Multi Tenant Building Existing Conditions Ideal for School, Training or Lab Ample On Site and Street Parking Short Walk to Blue Line and Commuter Trains Easy Access to 90/94
- Lease rate does not include certain property expenses
- Partially Built-Out as Standard Office
- Mostly Open Floor Plan Layout
- Fits 18 - 58 People
- Can be combined with additional space(s) for up to 21,405 SF of adjacent space
- Central Air and Heating
4811 N Milwaukee Ave - 2nd Floor
| Size | 7,135 SF |
| Term | Negotiable |
| Rental Rate | $25.99 CAD/SF/YR |
| Space Use | Office |
| Condition | Partial Build-Out |
| Available | Now |
Approximately 21,000 SF Office Building Renovation in Progress for Summer 2019 Occupancy For Lease as Single Tenant or Multi Tenant Building Existing Conditions Ideal for School, Training or Lab Ample On Site and Street Parking Short Walk to Blue Line and Commuter Trains Easy Access to 90/94
- Lease rate does not include certain property expenses
- Partially Built-Out as Standard Office
- Mostly Open Floor Plan Layout
- Fits 18 - 58 People
- Can be combined with additional space(s) for up to 21,405 SF of adjacent space
- Central Air and Heating
4813 N Milwaukee Ave - 1st Floor
| Size | 8,749 SF |
| Term | Negotiable |
| Rental Rate | $25.99 CAD/SF/YR |
| Space Use | Retail |
| Condition | Partial Build-Out |
| Available | 30 Days |
Excellent Stoplight Corner Location. 8,749 RSF single story building with full basement. can be annexed to 4811 N Milwaukee building for approx. 30,000 Ft. ample parking behind building and in adjacent lots
- Lease rate does not include certain property expenses
- Partially Built-Out as Standard Retail Space
- Located in-line with other retail
- Central Air and Heating
- Attractive Rental Terms and Ample Parking
- Attentive Management
- Excellent Visibility and Natural Light
- High Ceilings
Park Overview
Consisting of approximately 21,000 square feet of office space, this property was recently finished being renovated in the Summer of 2019. The existing conditions of the building make it an ideal space for school, training or lab use. In terms of location, this property is perfectly placed next to Jefferson Park and many other shops and restaurants. There is surface parking on site with very easy access to the Blue line, Commuter Rail Station and I-94.
Presented by

4811 N Milwaukee Ave | Chicago, IL 60630
Hmm, there seems to have been an error sending your message. Please try again.
Thanks! Your message was sent.















