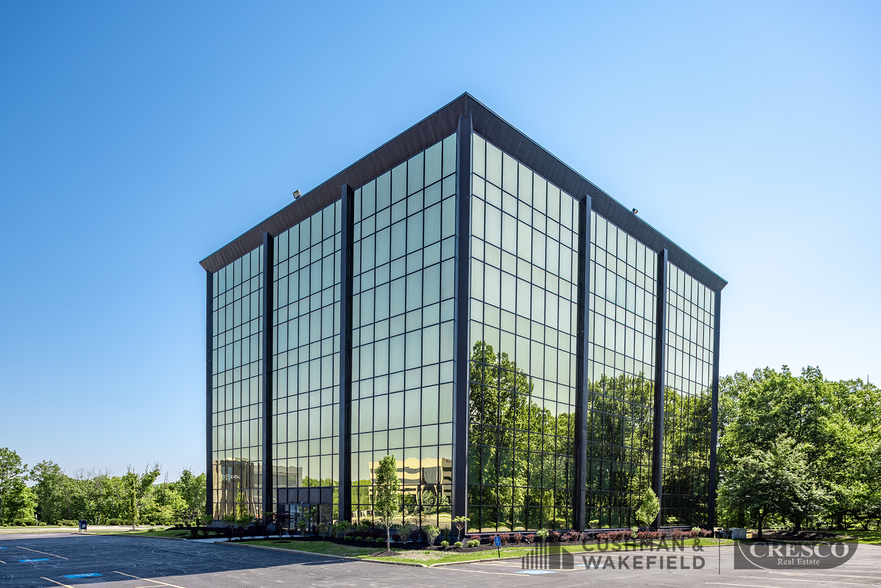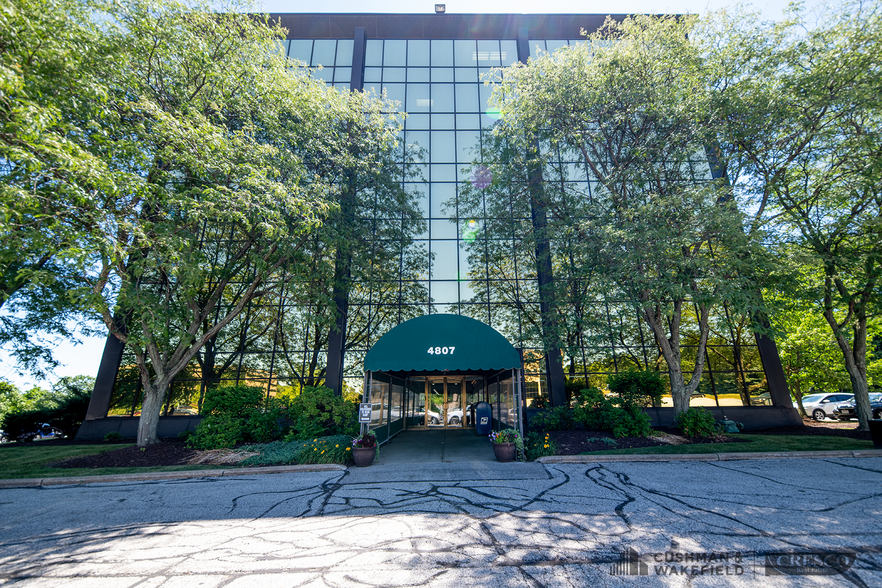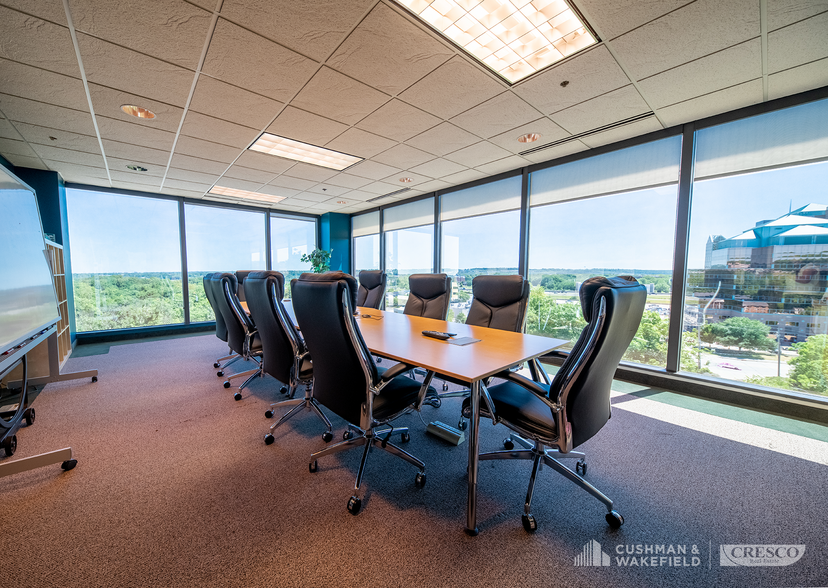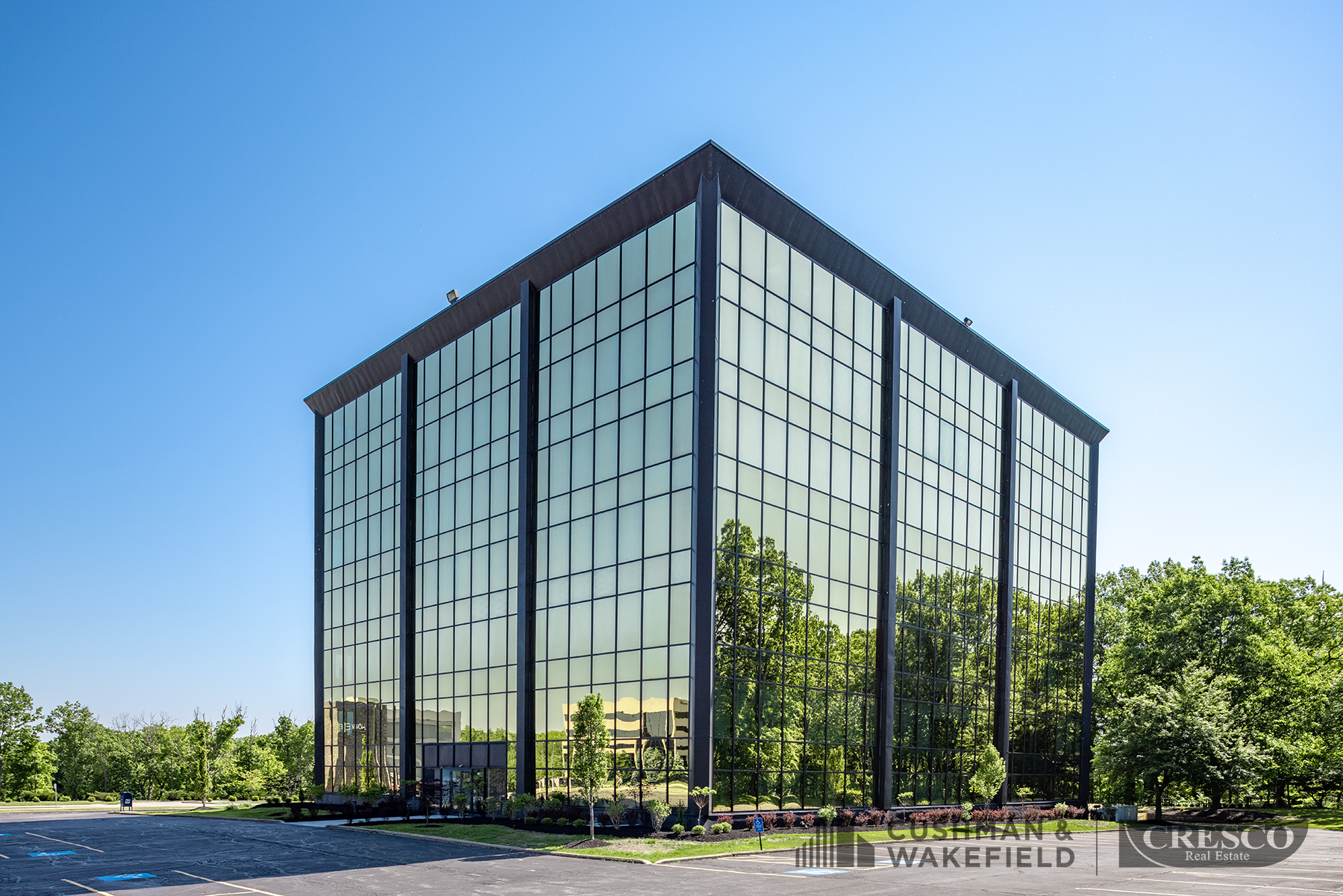One Independence Place 4807 Rockside Rd 816 - 33,211 SF of Office Space Available in Independence, OH 44131



HIGHLIGHTS
- Incredible access to I-77, I-480 and the I-271 interchange.
- Amenities include a conference/training center and a deli.
- An abundance of natural light to building.
- In the heart of the Rockside Road Corridor which features a variety of dining, lodging, and entertainment amenities.
ALL AVAILABLE SPACES(7)
Display Rental Rate as
- SPACE
- SIZE
- TERM
- RENTAL RATE
- SPACE USE
- CONDITION
- AVAILABLE
Suite 300 is a 2,943 square foot office space for lease on the third floor built out with private offices.
- Listed rate may not include certain utilities, building services and property expenses
- Office intensive layout
- Partially Built-Out as Standard Office
- Space is in Excellent Condition
Suite 320 is a 2,157 square foot office space available on the third floor with a mostly open plan.
- Listed rate may not include certain utilities, building services and property expenses
- Mostly Open Floor Plan Layout
- Partially Built-Out as Standard Office
- Space is in Excellent Condition
Suite 400 is a 6,339 square foot office space available on the fourth floor built out with private offices.
- Listed rate may not include certain utilities, building services and property expenses
- Office intensive layout
- Partially Built-Out as Standard Office
- Space is in Excellent Condition
Suite 500 is a 1,642 square foot office space available on the fifth floor built out with private offices.
- Listed rate may not include certain utilities, building services and property expenses
- Office intensive layout
- Partially Built-Out as Standard Office
- Space is in Excellent Condition
Suite 510 is a 9,741 square foot office space for lease built out with a mixture of open and private office layout. Suite 510 has the potential to be divided into 4 separate suites.
- Listed rate may not include certain utilities, building services and property expenses
- Mostly Open Floor Plan Layout
- Partially Built-Out as Standard Office
Suite 650 is a 3,889 square foot office space available for lease on the sixth floor built out with private offices.
- Listed rate may not include certain utilities, building services and property expenses
- Office intensive layout
- Partially Built-Out as Standard Office
- Space is in Excellent Condition
Suite 700 is a 6,500 square foot office space for lease on the seventh floor built out with both private offices and an open floor plan.
- Listed rate may not include certain utilities, building services and property expenses
- Mostly Open Floor Plan Layout
- Partially Built-Out as Standard Office
- Space is in Excellent Condition
| Space | Size | Term | Rental Rate | Space Use | Condition | Available |
| 3rd Floor, Ste 300 | 2,943 SF | Negotiable | $21.63 CAD/SF/YR | Office | Partial Build-Out | Now |
| 3rd Floor, Ste 320 | 2,157 SF | Negotiable | $21.63 CAD/SF/YR | Office | Partial Build-Out | Now |
| 4th Floor, Ste 400 | 6,339 SF | Negotiable | $21.63 CAD/SF/YR | Office | Partial Build-Out | Now |
| 5th Floor, Ste 500 | 1,642 SF | Negotiable | $21.63 CAD/SF/YR | Office | Partial Build-Out | Now |
| 5th Floor, Ste 510 | 816-9,741 SF | Negotiable | $21.63 CAD/SF/YR | Office | Partial Build-Out | Now |
| 6th Floor, Ste 650 | 3,889 SF | Negotiable | $21.63 CAD/SF/YR | Office | Partial Build-Out | Now |
| 7th Floor, Ste 700 | 6,500 SF | Negotiable | $21.63 CAD/SF/YR | Office | Partial Build-Out | Now |
3rd Floor, Ste 300
| Size |
| 2,943 SF |
| Term |
| Negotiable |
| Rental Rate |
| $21.63 CAD/SF/YR |
| Space Use |
| Office |
| Condition |
| Partial Build-Out |
| Available |
| Now |
3rd Floor, Ste 320
| Size |
| 2,157 SF |
| Term |
| Negotiable |
| Rental Rate |
| $21.63 CAD/SF/YR |
| Space Use |
| Office |
| Condition |
| Partial Build-Out |
| Available |
| Now |
4th Floor, Ste 400
| Size |
| 6,339 SF |
| Term |
| Negotiable |
| Rental Rate |
| $21.63 CAD/SF/YR |
| Space Use |
| Office |
| Condition |
| Partial Build-Out |
| Available |
| Now |
5th Floor, Ste 500
| Size |
| 1,642 SF |
| Term |
| Negotiable |
| Rental Rate |
| $21.63 CAD/SF/YR |
| Space Use |
| Office |
| Condition |
| Partial Build-Out |
| Available |
| Now |
5th Floor, Ste 510
| Size |
| 816-9,741 SF |
| Term |
| Negotiable |
| Rental Rate |
| $21.63 CAD/SF/YR |
| Space Use |
| Office |
| Condition |
| Partial Build-Out |
| Available |
| Now |
6th Floor, Ste 650
| Size |
| 3,889 SF |
| Term |
| Negotiable |
| Rental Rate |
| $21.63 CAD/SF/YR |
| Space Use |
| Office |
| Condition |
| Partial Build-Out |
| Available |
| Now |
7th Floor, Ste 700
| Size |
| 6,500 SF |
| Term |
| Negotiable |
| Rental Rate |
| $21.63 CAD/SF/YR |
| Space Use |
| Office |
| Condition |
| Partial Build-Out |
| Available |
| Now |
PROPERTY OVERVIEW
Under new ownership/management who plans for extensive lobby & common area corridor remodels. Building features an abundance of windows giving off natural light too all suites. Incredible access to I-77, I-480 and the I-271 interchange. Building amenities include building conference/training center & deli. In the heart of the Rockside Road Corridor which features a variety of dining, lodging, and entertainment amenities. One Independence Place also offers an underground parking garage.
- Conferencing Facility
- Restaurant






















