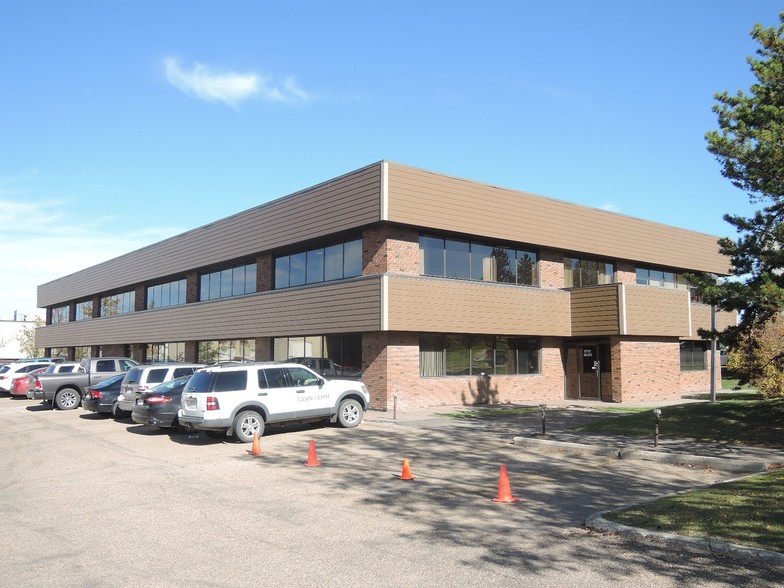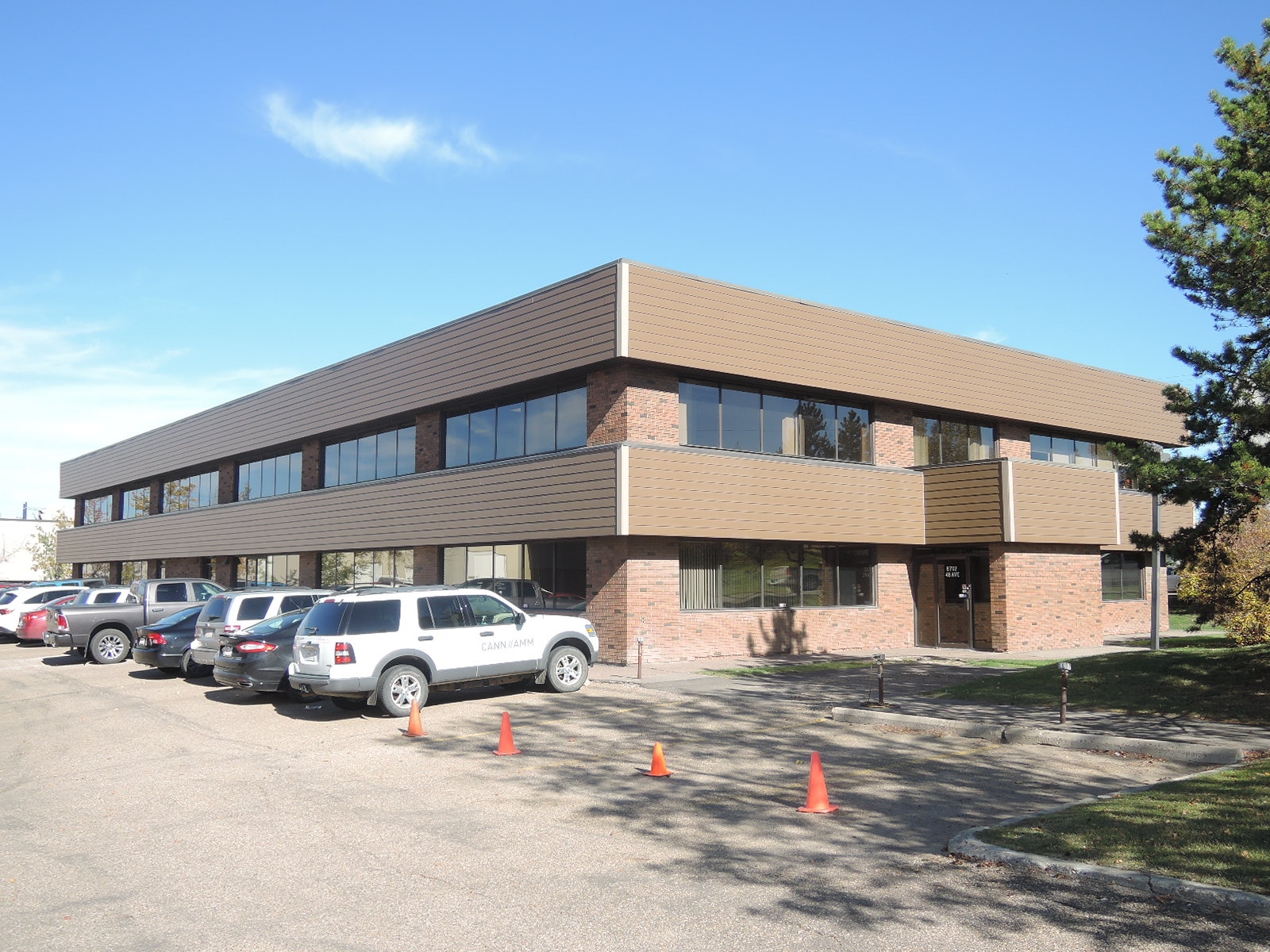
This feature is unavailable at the moment.
We apologize, but the feature you are trying to access is currently unavailable. We are aware of this issue and our team is working hard to resolve the matter.
Please check back in a few minutes. We apologize for the inconvenience.
- LoopNet Team
thank you

Your email has been sent!
Belwood Building 4802-4812 87 St NW
1,189 - 11,515 SF of Space Available in Edmonton, AB T6E 0V3

Highlights
- Corner Units Available
all available spaces(5)
Display Rental Rate as
- Space
- Size
- Term
- Rental Rate
- Space Use
- Condition
- Available
- 3,341 sq.ft.± available - Grade loading - Located in the McIntyre Industrial neighbourhood, just south of 51st Avenue with access to Whitemud Freeway and Argyll Road via 91st Street & 75th Street - Blocks from the Valley Line LRT (Light Rail Transit) on 75th Street
- Lease rate does not include utilities, property expenses or building services
• Main floor office • Air conditioned • The building has on-site and street parking • Zoning: BE (Business Employment) • Located in the McIntyre Industrial neighbourhood, just south of 51st Avenue with access to Whitemud Freeway and Argyll Road via 91st Street & 75th Street • Blocks from the Valley Line LRT (Light Rail Transit) on 75th Street
- Listed rate may not include certain utilities, building services and property expenses
From 977 sq.ft.±. Central south Edmonton location, just off of Whitemud Freeway. Corner units available. Main and second floor units available.
- Fully Built-Out as Standard Office
- 4 Private Offices
- 17 Workstations
- On site and street parking
- Mostly Open Floor Plan Layout
- 1 Conference Room
- Corner unit
From 977 sq.ft.±. Central south Edmonton location, just off of Whitemud Freeway. Corner units available. Main and second floor units available.
- Fully Built-Out as Standard Office
- Corner Unit
- Mostly Open Floor Plan Layout
- On site and street parking
From 977 sq.ft.±. Central south Edmonton location, just off of Whitemud Freeway. Corner units available. Main and second floor units available.
- Fully Built-Out as Standard Office
- Corner Unit
- Mostly Open Floor Plan Layout
- On site and street parking
| Space | Size | Term | Rental Rate | Space Use | Condition | Available |
| 1st Floor - 105,8712 | 3,341 SF | Negotiable | $9.00 CAD/SF/YR $0.75 CAD/SF/MO $30,069 CAD/YR $2,506 CAD/MO | Industrial | - | Now |
| 1st Floor, Ste 106 | 1,189 SF | Negotiable | Upon Request Upon Request Upon Request Upon Request | Office | - | Now |
| 1st Floor, Ste 150 | 2,414 SF | Negotiable | Upon Request Upon Request Upon Request Upon Request | Office | Full Build-Out | Now |
| 2nd Floor, Ste 260 | 2,974 SF | Negotiable | Upon Request Upon Request Upon Request Upon Request | Office | Full Build-Out | Now |
| 2nd Floor, Ste 270 | 1,597 SF | Negotiable | Upon Request Upon Request Upon Request Upon Request | Office | Full Build-Out | Now |
1st Floor - 105,8712
| Size |
| 3,341 SF |
| Term |
| Negotiable |
| Rental Rate |
| $9.00 CAD/SF/YR $0.75 CAD/SF/MO $30,069 CAD/YR $2,506 CAD/MO |
| Space Use |
| Industrial |
| Condition |
| - |
| Available |
| Now |
1st Floor, Ste 106
| Size |
| 1,189 SF |
| Term |
| Negotiable |
| Rental Rate |
| Upon Request Upon Request Upon Request Upon Request |
| Space Use |
| Office |
| Condition |
| - |
| Available |
| Now |
1st Floor, Ste 150
| Size |
| 2,414 SF |
| Term |
| Negotiable |
| Rental Rate |
| Upon Request Upon Request Upon Request Upon Request |
| Space Use |
| Office |
| Condition |
| Full Build-Out |
| Available |
| Now |
2nd Floor, Ste 260
| Size |
| 2,974 SF |
| Term |
| Negotiable |
| Rental Rate |
| Upon Request Upon Request Upon Request Upon Request |
| Space Use |
| Office |
| Condition |
| Full Build-Out |
| Available |
| Now |
2nd Floor, Ste 270
| Size |
| 1,597 SF |
| Term |
| Negotiable |
| Rental Rate |
| Upon Request Upon Request Upon Request Upon Request |
| Space Use |
| Office |
| Condition |
| Full Build-Out |
| Available |
| Now |
1st Floor - 105,8712
| Size | 3,341 SF |
| Term | Negotiable |
| Rental Rate | $9.00 CAD/SF/YR |
| Space Use | Industrial |
| Condition | - |
| Available | Now |
- 3,341 sq.ft.± available - Grade loading - Located in the McIntyre Industrial neighbourhood, just south of 51st Avenue with access to Whitemud Freeway and Argyll Road via 91st Street & 75th Street - Blocks from the Valley Line LRT (Light Rail Transit) on 75th Street
- Lease rate does not include utilities, property expenses or building services
1st Floor, Ste 106
| Size | 1,189 SF |
| Term | Negotiable |
| Rental Rate | Upon Request |
| Space Use | Office |
| Condition | - |
| Available | Now |
• Main floor office • Air conditioned • The building has on-site and street parking • Zoning: BE (Business Employment) • Located in the McIntyre Industrial neighbourhood, just south of 51st Avenue with access to Whitemud Freeway and Argyll Road via 91st Street & 75th Street • Blocks from the Valley Line LRT (Light Rail Transit) on 75th Street
- Listed rate may not include certain utilities, building services and property expenses
1st Floor, Ste 150
| Size | 2,414 SF |
| Term | Negotiable |
| Rental Rate | Upon Request |
| Space Use | Office |
| Condition | Full Build-Out |
| Available | Now |
From 977 sq.ft.±. Central south Edmonton location, just off of Whitemud Freeway. Corner units available. Main and second floor units available.
- Fully Built-Out as Standard Office
- Mostly Open Floor Plan Layout
- 4 Private Offices
- 1 Conference Room
- 17 Workstations
- Corner unit
- On site and street parking
2nd Floor, Ste 260
| Size | 2,974 SF |
| Term | Negotiable |
| Rental Rate | Upon Request |
| Space Use | Office |
| Condition | Full Build-Out |
| Available | Now |
From 977 sq.ft.±. Central south Edmonton location, just off of Whitemud Freeway. Corner units available. Main and second floor units available.
- Fully Built-Out as Standard Office
- Mostly Open Floor Plan Layout
- Corner Unit
- On site and street parking
2nd Floor, Ste 270
| Size | 1,597 SF |
| Term | Negotiable |
| Rental Rate | Upon Request |
| Space Use | Office |
| Condition | Full Build-Out |
| Available | Now |
From 977 sq.ft.±. Central south Edmonton location, just off of Whitemud Freeway. Corner units available. Main and second floor units available.
- Fully Built-Out as Standard Office
- Mostly Open Floor Plan Layout
- Corner Unit
- On site and street parking
Property Overview
Central south Edmonton location, just off of Whitemud Freeway. Central south Edmonton location, just off of Whitemud Freeway.
- Bus Line
- Signage
PROPERTY FACTS
Presented by

Belwood Building | 4802-4812 87 St NW
Hmm, there seems to have been an error sending your message. Please try again.
Thanks! Your message was sent.





