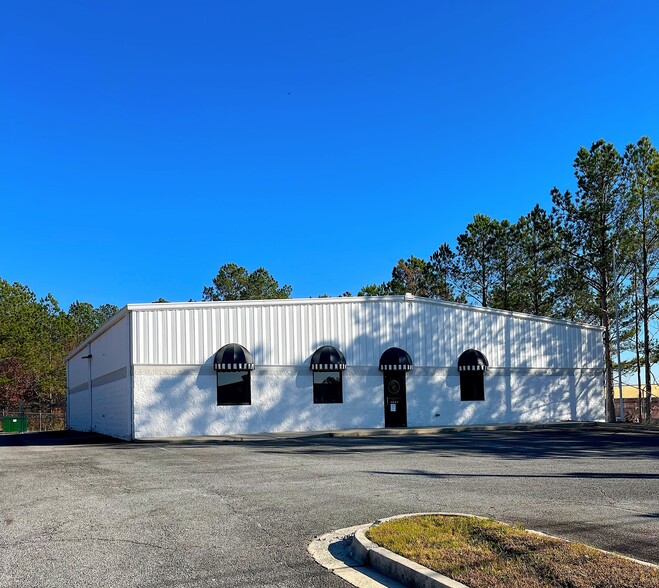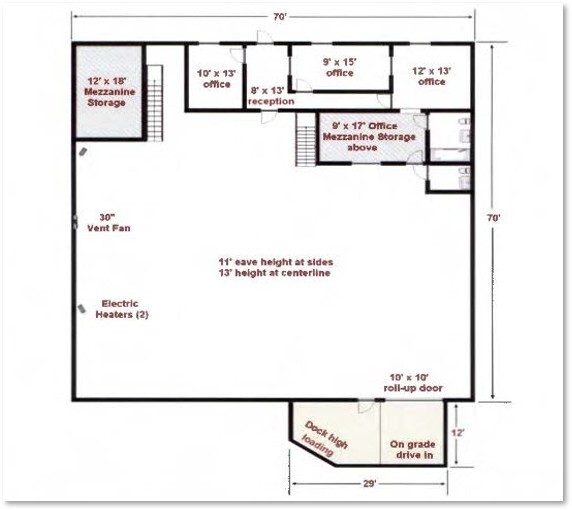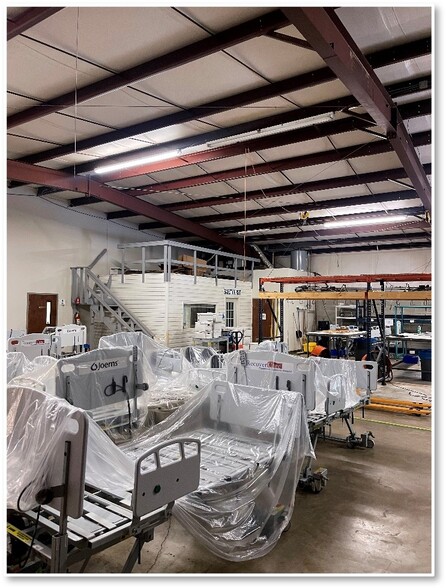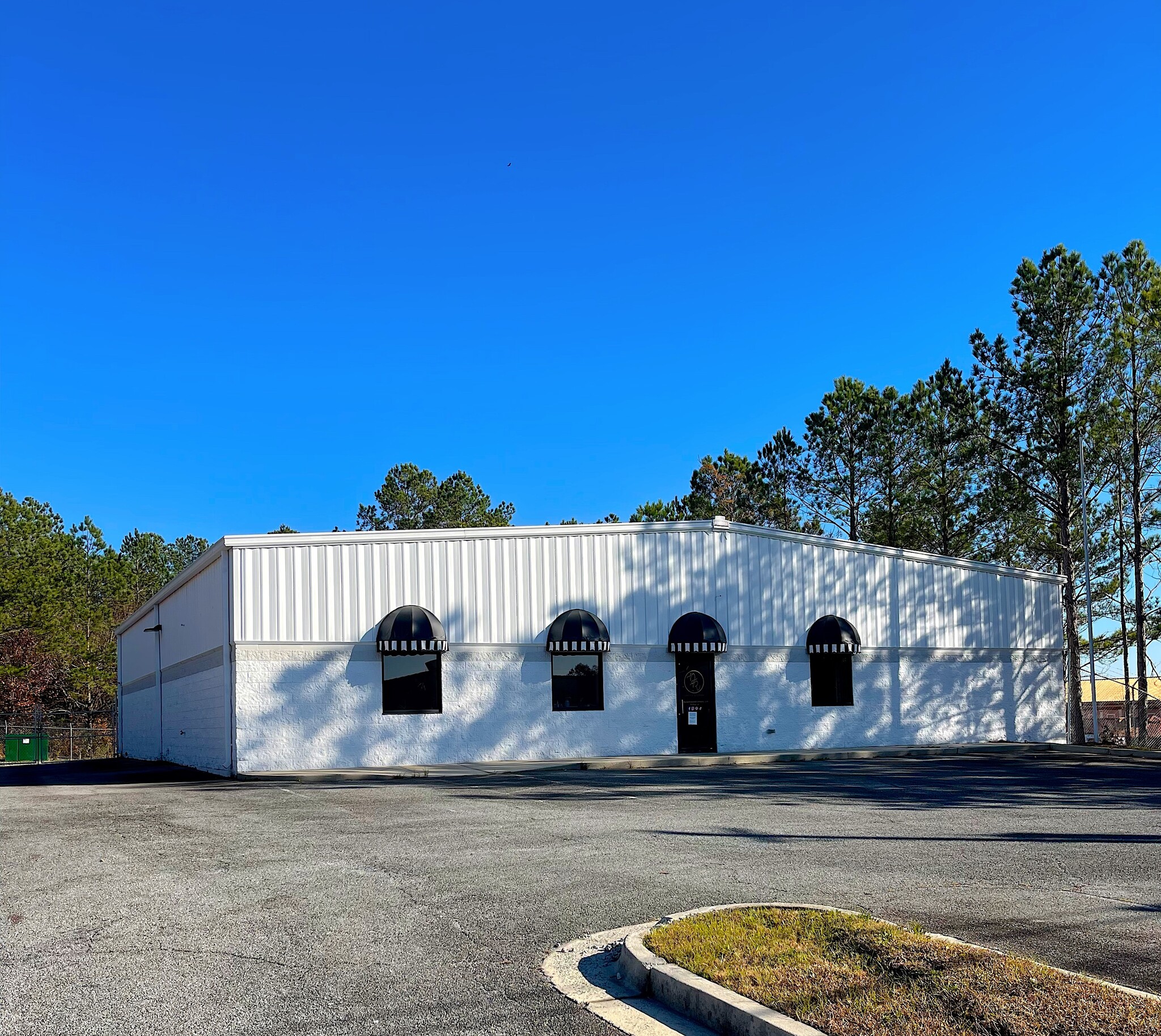
This feature is unavailable at the moment.
We apologize, but the feature you are trying to access is currently unavailable. We are aware of this issue and our team is working hard to resolve the matter.
Please check back in a few minutes. We apologize for the inconvenience.
- LoopNet Team
thank you

Your email has been sent!
Office Warehouse 4800 Raley Rd
4,900 SF of Industrial Space Available in Macon-Bibb, GA 31206



Highlights
- 11-Foot Eave Height and 13-Foot Center Height
- Two (2) Warehouse Heaters
- One 10×10 Roll-Up Door
- Loading Dock
Features
all available space(1)
Display Rental Rate as
- Space
- Size
- Term
- Rental Rate
- Space Use
- Condition
- Available
± 4,900 SF Office Warehouse ± 1,200 SF Office ± 3,700 SF Warehouse Newly Renovated Office Space Four (4) Offices, Two (2) Restrooms, and Warehouse 46 Acres Zoned C-2 Year Built 2001 13 Designated Front Parking Spaces and Gates Rear Parking 11-Foot Eave Height and 13-Foot Center Height One (1) 10×10 Roll-Up Door Two (2) Warehouse Heaters Loading Dock
- Listed rate may not include certain utilities, building services and property expenses
| Space | Size | Term | Rental Rate | Space Use | Condition | Available |
| 1st Floor | 4,900 SF | Negotiable | $12.66 CAD/SF/YR $1.06 CAD/SF/MO $62,048 CAD/YR $5,171 CAD/MO | Industrial | - | Now |
1st Floor
| Size |
| 4,900 SF |
| Term |
| Negotiable |
| Rental Rate |
| $12.66 CAD/SF/YR $1.06 CAD/SF/MO $62,048 CAD/YR $5,171 CAD/MO |
| Space Use |
| Industrial |
| Condition |
| - |
| Available |
| Now |
1st Floor
| Size | 4,900 SF |
| Term | Negotiable |
| Rental Rate | $12.66 CAD/SF/YR |
| Space Use | Industrial |
| Condition | - |
| Available | Now |
± 4,900 SF Office Warehouse ± 1,200 SF Office ± 3,700 SF Warehouse Newly Renovated Office Space Four (4) Offices, Two (2) Restrooms, and Warehouse 46 Acres Zoned C-2 Year Built 2001 13 Designated Front Parking Spaces and Gates Rear Parking 11-Foot Eave Height and 13-Foot Center Height One (1) 10×10 Roll-Up Door Two (2) Warehouse Heaters Loading Dock
- Listed rate may not include certain utilities, building services and property expenses
Property Overview
4,900 SF Office Warehouse ± 1,200 SF Office ± 3,700 SF Warehouse Newly Renovated Office Space Four (4) Offices, Two (2) Restrooms, and Warehouse 0.46 Acres Zoned C-2 Year Built 2001 13 Designated Front Parking Spaces and Gates Rear Parking 11-Foot Eave Height and 13-Foot Center Height One (1) 10×10 Roll-Up Door Two (2) Warehouse Heaters Loading Dock
Warehouse FACILITY FACTS
Presented by

Office Warehouse | 4800 Raley Rd
Hmm, there seems to have been an error sending your message. Please try again.
Thanks! Your message was sent.




