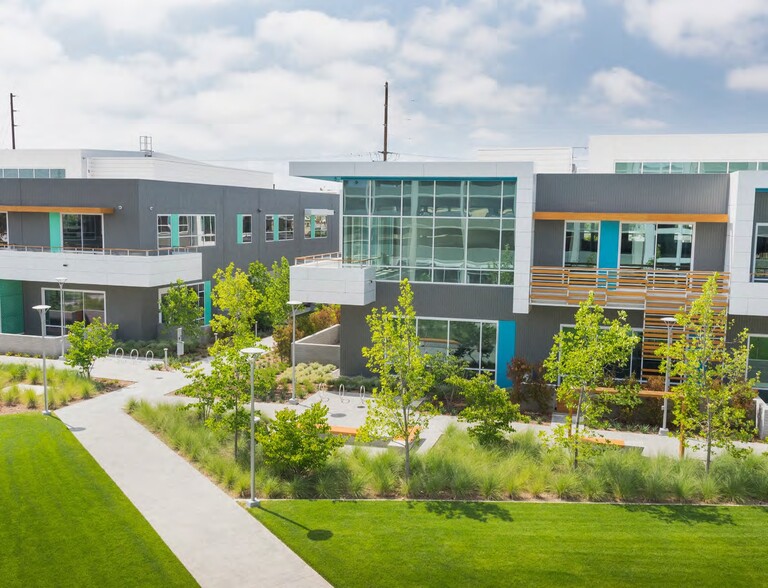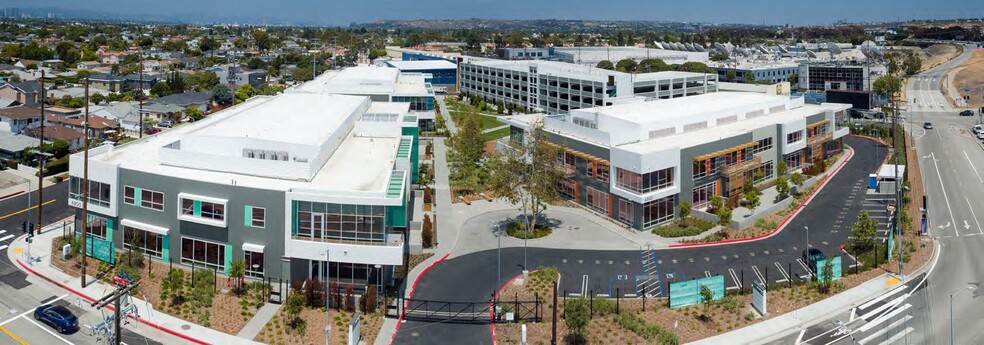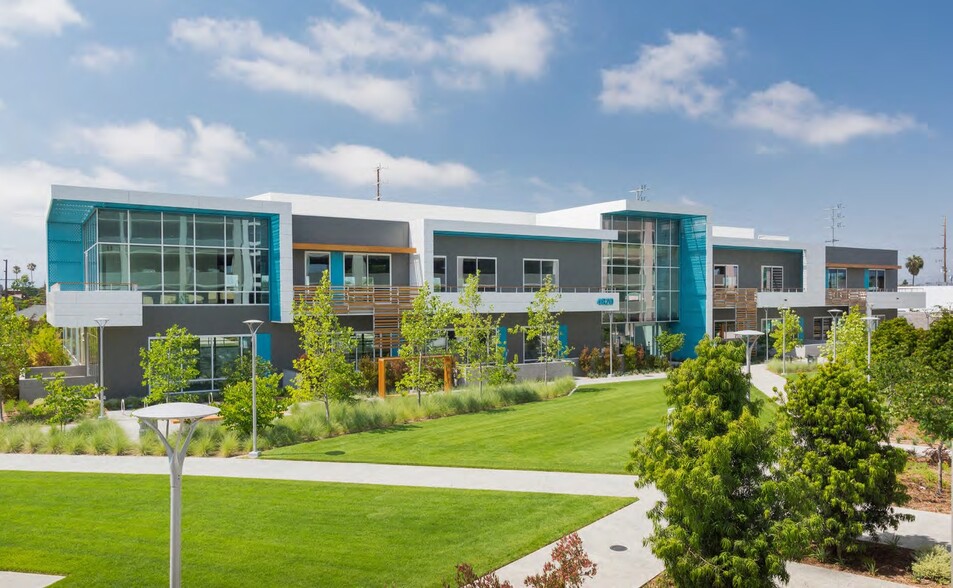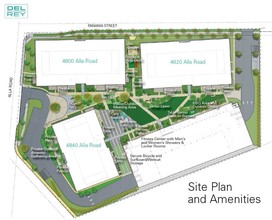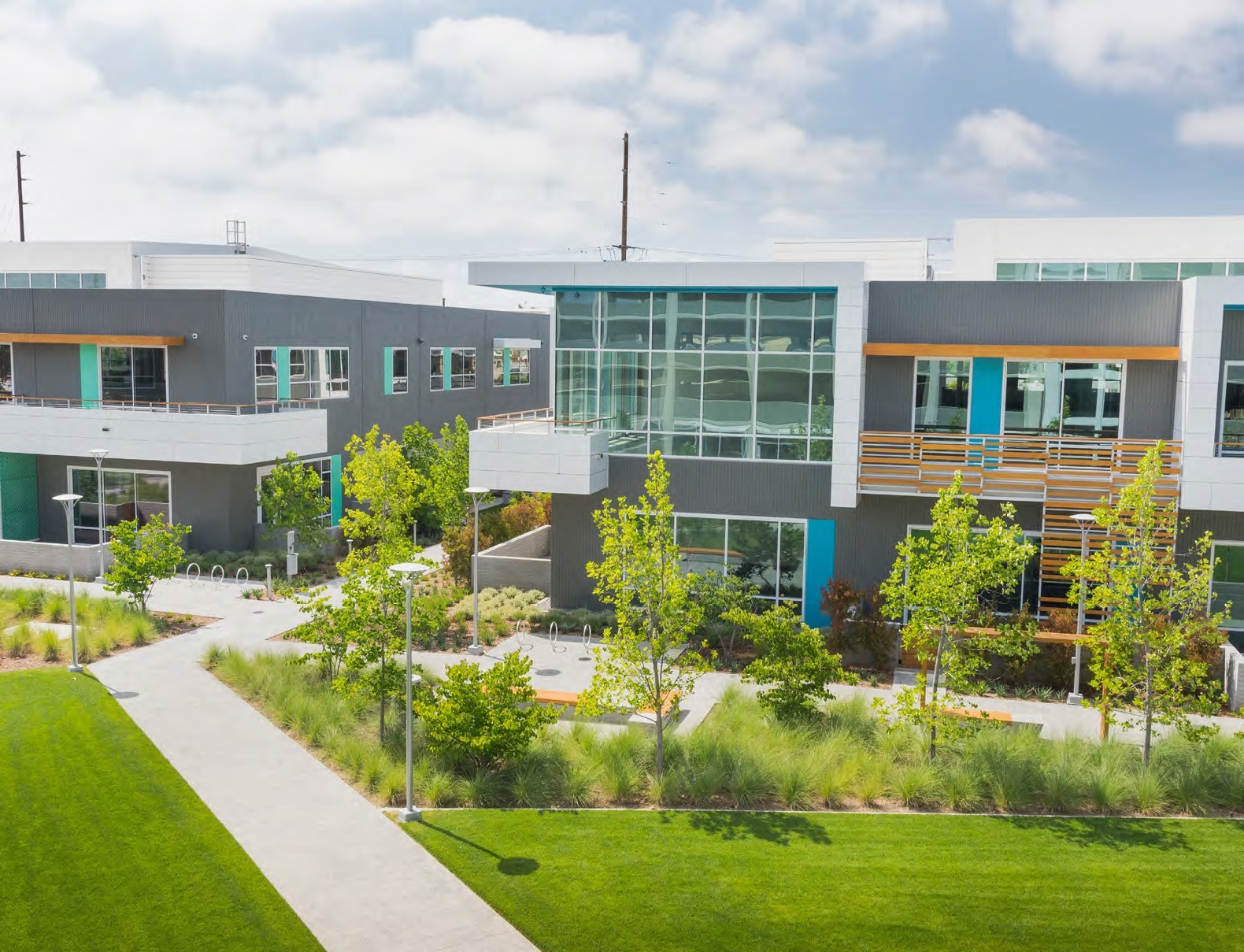Your email has been sent.
Park Highlights
- Minutes away from Marina Del Rey, Venice Beach and Playa Vista with easy links to Santa Monica, Culver City, LAX and Beach Cities.
- Diverse shops, restaurants, theaters and personal services are within easy reach.
Park Facts
| Total Space Available | 58,058 SF | Park Type | Office Park |
| Total Space Available | 58,058 SF |
| Park Type | Office Park |
All Available Spaces(2)
Display Rental Rate as
- Space
- Size
- Term
- Rental Rate
- Space Use
- Condition
- Available
Ceiling heights: 1st Floor - 16’; 2nd Floor - 28’ Creative office campus with 155,000 SF of flexible workspace Two-story buildings with contemporary design features Customizable, open floor plans Spacious outdoor private patios with direct access to the common greenway Sliding doors and operable windows Exposed ceilings with extensive natural light Integrated indoor/outdoor environment Fiber ready
- Lease rate does not include utilities, property expenses or building services
- Can be combined with additional space(s) for up to 58,058 SF of adjacent space
- Mostly Open Floor Plan Layout
- Central Air Conditioning
Ceiling heights: 1st Floor – 16’; 2nd Floor – 28’ Creative office campus with 155,000 SF of flexible workspace Two-story buildings with contemporary design features Customizable, open floor plans Spacious outdoor private patios with direct access to the common greenway Sliding doors and operable windows Exposed ceilings with extensive natural light Integrated indoor/outdoor environment Fiber ready—speed up to 100 GBP WiFi Park Collaborative space for a community feel Abundant, sustainable landscape Courtyard designed to bring work and play together seamlessly
- Lease rate does not include utilities, property expenses or building services
- Can be combined with additional space(s) for up to 58,058 SF of adjacent space
- Mostly Open Floor Plan Layout
- Central Air Conditioning
| Space | Size | Term | Rental Rate | Space Use | Condition | Available |
| 1st Floor | 29,261 SF | Negotiable | $78.02 CAD/SF/YR $6.50 CAD/SF/MO $2,282,973 CAD/YR $190,248 CAD/MO | Office | Shell Space | Now |
| 2nd Floor | 28,797 SF | Negotiable | $78.02 CAD/SF/YR $6.50 CAD/SF/MO $2,246,772 CAD/YR $187,231 CAD/MO | Office | Shell Space | Now |
4800 Alla Rd - 1st Floor
4800 Alla Rd - 2nd Floor
4800 Alla Rd - 1st Floor
| Size | 29,261 SF |
| Term | Negotiable |
| Rental Rate | $78.02 CAD/SF/YR |
| Space Use | Office |
| Condition | Shell Space |
| Available | Now |
Ceiling heights: 1st Floor - 16’; 2nd Floor - 28’ Creative office campus with 155,000 SF of flexible workspace Two-story buildings with contemporary design features Customizable, open floor plans Spacious outdoor private patios with direct access to the common greenway Sliding doors and operable windows Exposed ceilings with extensive natural light Integrated indoor/outdoor environment Fiber ready
- Lease rate does not include utilities, property expenses or building services
- Mostly Open Floor Plan Layout
- Can be combined with additional space(s) for up to 58,058 SF of adjacent space
- Central Air Conditioning
4800 Alla Rd - 2nd Floor
| Size | 28,797 SF |
| Term | Negotiable |
| Rental Rate | $78.02 CAD/SF/YR |
| Space Use | Office |
| Condition | Shell Space |
| Available | Now |
Ceiling heights: 1st Floor – 16’; 2nd Floor – 28’ Creative office campus with 155,000 SF of flexible workspace Two-story buildings with contemporary design features Customizable, open floor plans Spacious outdoor private patios with direct access to the common greenway Sliding doors and operable windows Exposed ceilings with extensive natural light Integrated indoor/outdoor environment Fiber ready—speed up to 100 GBP WiFi Park Collaborative space for a community feel Abundant, sustainable landscape Courtyard designed to bring work and play together seamlessly
- Lease rate does not include utilities, property expenses or building services
- Mostly Open Floor Plan Layout
- Can be combined with additional space(s) for up to 58,058 SF of adjacent space
- Central Air Conditioning
Site Plan
Park Overview
Del Rey is a unique office campus where amenities and aesthetics create a life enhancing experience for creative workers. Three, two-story buildings offer 162,031 square feet of workspace with flexible, open floor plans that can be customized to tenant needs. Both the first and second floor feature high, exposed ceilings and balconies or patios overlooking a spacious courtyard.
Presented by

Del Rey | Los Angeles, CA 90066
Hmm, there seems to have been an error sending your message. Please try again.
Thanks! Your message was sent.
