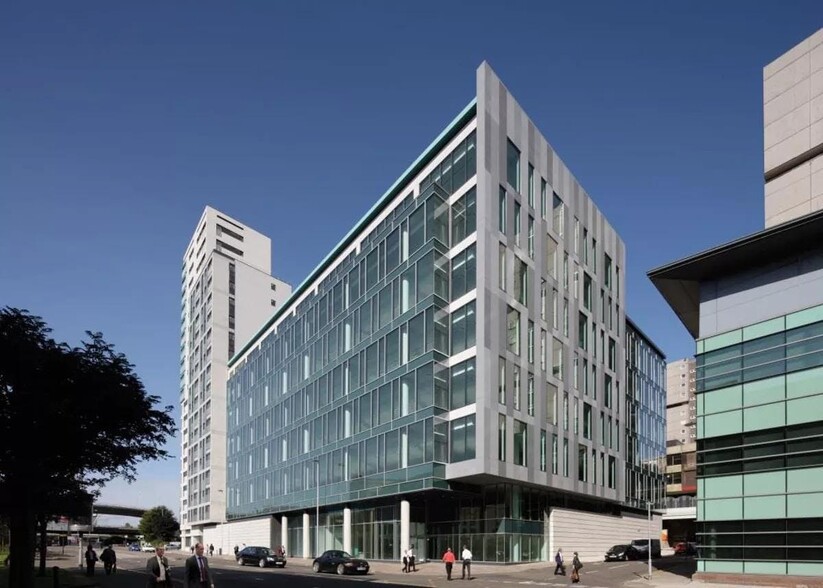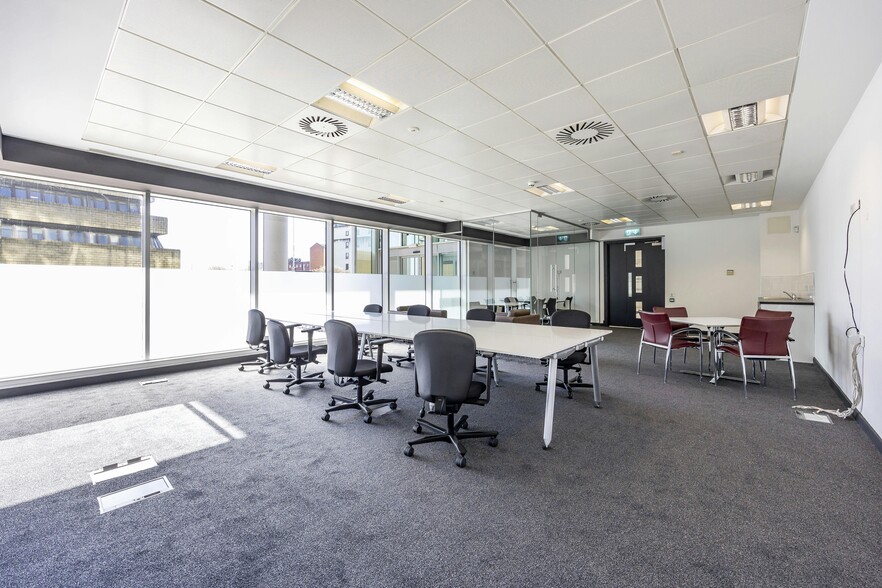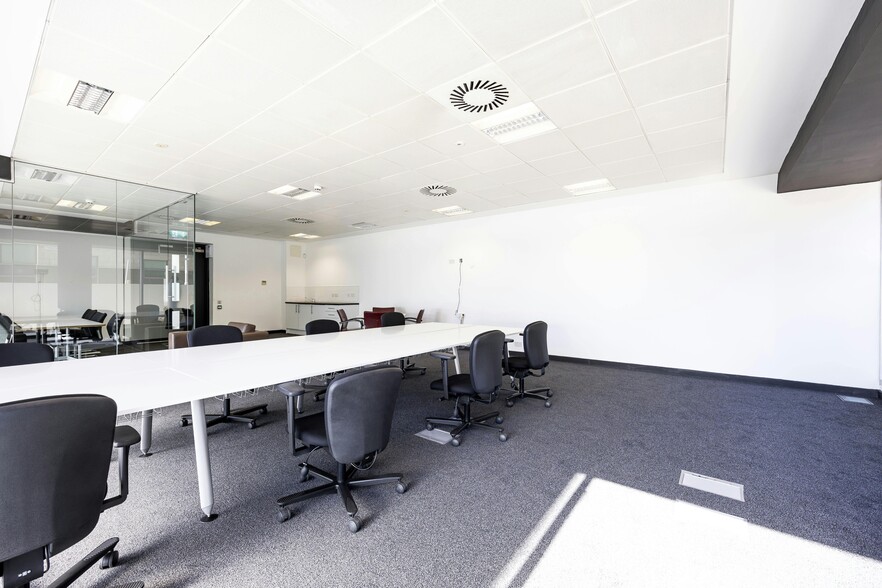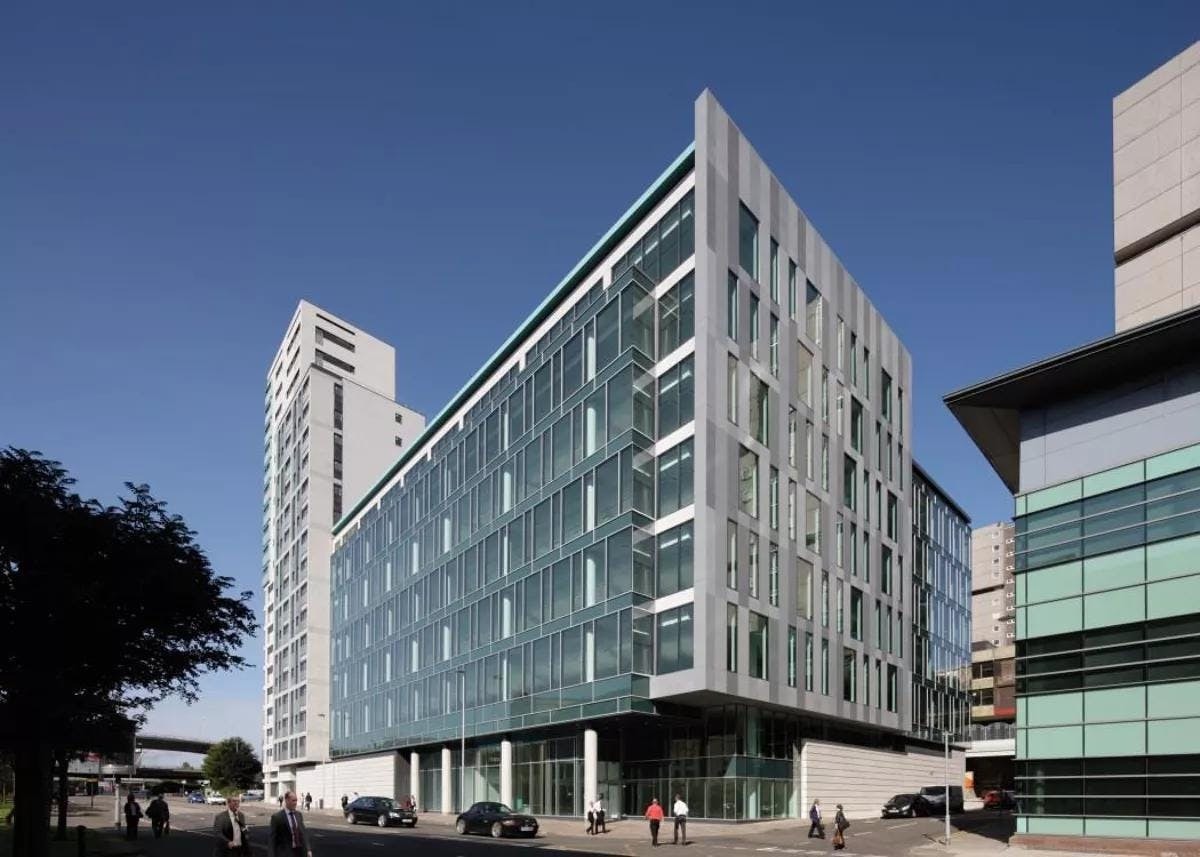
This feature is unavailable at the moment.
We apologize, but the feature you are trying to access is currently unavailable. We are aware of this issue and our team is working hard to resolve the matter.
Please check back in a few minutes. We apologize for the inconvenience.
- LoopNet Team
thank you

Your email has been sent!
Cuprum 480 Argyle St
826 - 17,083 SF of 4-Star Office Space Available in Glasgow G2 8NH



Highlights
- Commissionaire manned building reception.
- Good natural light.
- Great transport links
all available spaces(3)
Display Rental Rate as
- Space
- Size
- Term
- Rental Rate
- Space Use
- Condition
- Available
Small fully fitted office available on flexible lease terms. Currently laid out with 8 desks but space for up to 12. Private meeting room and tea prep area. Rent inclusive of service charge. For Rent £37,583 per annum
- Use Class: Class 4
- Mostly Open Floor Plan Layout
- Space is in Excellent Condition
- Kitchen
- Bicycle Storage
- Energy Performance Rating - A
- DDA Compliant
- Raised access floor.
- Fully Built-Out as Standard Office
- Fits 8 - 12 People
- Central Air Conditioning
- Raised Floor
- Shower Facilities
- Common Parts WC Facilities
- Metal suspended ceiling.
- Private meeting room.
The office specification includes full raised access flooring, suspended ceilings with recessed LG7 lighting, VRV heating & cooling, high quality male, female and accessible toilets on each floor and full Equality Act compliance.
- Use Class: Class 4
- Mostly Open Floor Plan Layout
- Space is in Excellent Condition
- Kitchen
- Bicycle Storage
- Energy Performance Rating - A
- DDA Compliant
- Raised access floor.
- Fully Built-Out as Standard Office
- Fits 20 - 63 People
- Central Air Conditioning
- Raised Floor
- Shower Facilities
- Common Parts WC Facilities
- Metal suspended ceiling.
- Private meeting room.
The office specification includes full raised access flooring, suspended ceilings with recessed LG7 lighting, VRV heating & cooling, high quality male, female and accessible toilets on each floor and full Equality Act compliance.
- Use Class: Class 4
- Mostly Open Floor Plan Layout
- Space is in Excellent Condition
- Kitchen
- Bicycle Storage
- Energy Performance Rating - A
- DDA Compliant
- Raised access floor.
- Fully Built-Out as Standard Office
- Fits 21 - 68 People
- Central Air Conditioning
- Raised Floor
- Shower Facilities
- Common Parts WC Facilities
- Metal suspended ceiling.
- Private meeting room.
| Space | Size | Term | Rental Rate | Space Use | Condition | Available |
| Ground | 826 SF | Negotiable | Upon Request Upon Request Upon Request Upon Request Upon Request Upon Request | Office | Full Build-Out | Now |
| 2nd Floor, Ste East | 7,871 SF | Negotiable | Upon Request Upon Request Upon Request Upon Request Upon Request Upon Request | Office | Full Build-Out | Now |
| 5th Floor, Ste East | 8,386 SF | Negotiable | Upon Request Upon Request Upon Request Upon Request Upon Request Upon Request | Office | Full Build-Out | Now |
Ground
| Size |
| 826 SF |
| Term |
| Negotiable |
| Rental Rate |
| Upon Request Upon Request Upon Request Upon Request Upon Request Upon Request |
| Space Use |
| Office |
| Condition |
| Full Build-Out |
| Available |
| Now |
2nd Floor, Ste East
| Size |
| 7,871 SF |
| Term |
| Negotiable |
| Rental Rate |
| Upon Request Upon Request Upon Request Upon Request Upon Request Upon Request |
| Space Use |
| Office |
| Condition |
| Full Build-Out |
| Available |
| Now |
5th Floor, Ste East
| Size |
| 8,386 SF |
| Term |
| Negotiable |
| Rental Rate |
| Upon Request Upon Request Upon Request Upon Request Upon Request Upon Request |
| Space Use |
| Office |
| Condition |
| Full Build-Out |
| Available |
| Now |
Ground
| Size | 826 SF |
| Term | Negotiable |
| Rental Rate | Upon Request |
| Space Use | Office |
| Condition | Full Build-Out |
| Available | Now |
Small fully fitted office available on flexible lease terms. Currently laid out with 8 desks but space for up to 12. Private meeting room and tea prep area. Rent inclusive of service charge. For Rent £37,583 per annum
- Use Class: Class 4
- Fully Built-Out as Standard Office
- Mostly Open Floor Plan Layout
- Fits 8 - 12 People
- Space is in Excellent Condition
- Central Air Conditioning
- Kitchen
- Raised Floor
- Bicycle Storage
- Shower Facilities
- Energy Performance Rating - A
- Common Parts WC Facilities
- DDA Compliant
- Metal suspended ceiling.
- Raised access floor.
- Private meeting room.
2nd Floor, Ste East
| Size | 7,871 SF |
| Term | Negotiable |
| Rental Rate | Upon Request |
| Space Use | Office |
| Condition | Full Build-Out |
| Available | Now |
The office specification includes full raised access flooring, suspended ceilings with recessed LG7 lighting, VRV heating & cooling, high quality male, female and accessible toilets on each floor and full Equality Act compliance.
- Use Class: Class 4
- Fully Built-Out as Standard Office
- Mostly Open Floor Plan Layout
- Fits 20 - 63 People
- Space is in Excellent Condition
- Central Air Conditioning
- Kitchen
- Raised Floor
- Bicycle Storage
- Shower Facilities
- Energy Performance Rating - A
- Common Parts WC Facilities
- DDA Compliant
- Metal suspended ceiling.
- Raised access floor.
- Private meeting room.
5th Floor, Ste East
| Size | 8,386 SF |
| Term | Negotiable |
| Rental Rate | Upon Request |
| Space Use | Office |
| Condition | Full Build-Out |
| Available | Now |
The office specification includes full raised access flooring, suspended ceilings with recessed LG7 lighting, VRV heating & cooling, high quality male, female and accessible toilets on each floor and full Equality Act compliance.
- Use Class: Class 4
- Fully Built-Out as Standard Office
- Mostly Open Floor Plan Layout
- Fits 21 - 68 People
- Space is in Excellent Condition
- Central Air Conditioning
- Kitchen
- Raised Floor
- Bicycle Storage
- Shower Facilities
- Energy Performance Rating - A
- Common Parts WC Facilities
- DDA Compliant
- Metal suspended ceiling.
- Raised access floor.
- Private meeting room.
Property Overview
The property comprises a steel framed office building which was constructed in 2009. The building is arranged over seven floors and incorporates a mezzanine above ground floor. The property is located on the north side of Argyle Street within Glasgow's IFSD, within easy reach of the M77 and Junction 19 of the M8. The property is strategically positioned at the western gateway to Glasgow city centre and within walking distance of Glasgow Central and Anderston Railway Station.
- Controlled Access
- Property Manager on Site
- Raised Floor
- Security System
- Energy Performance Rating - C
- Common Parts WC Facilities
- DDA Compliant
- Direct Elevator Exposure
- Shower Facilities
- Drop Ceiling
- Air Conditioning
PROPERTY FACTS
Presented by

Cuprum | 480 Argyle St
Hmm, there seems to have been an error sending your message. Please try again.
Thanks! Your message was sent.






