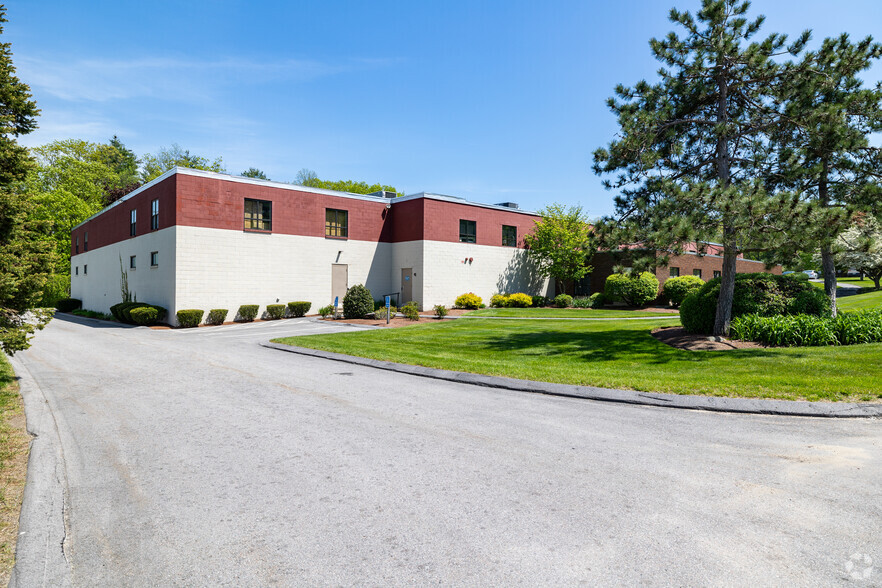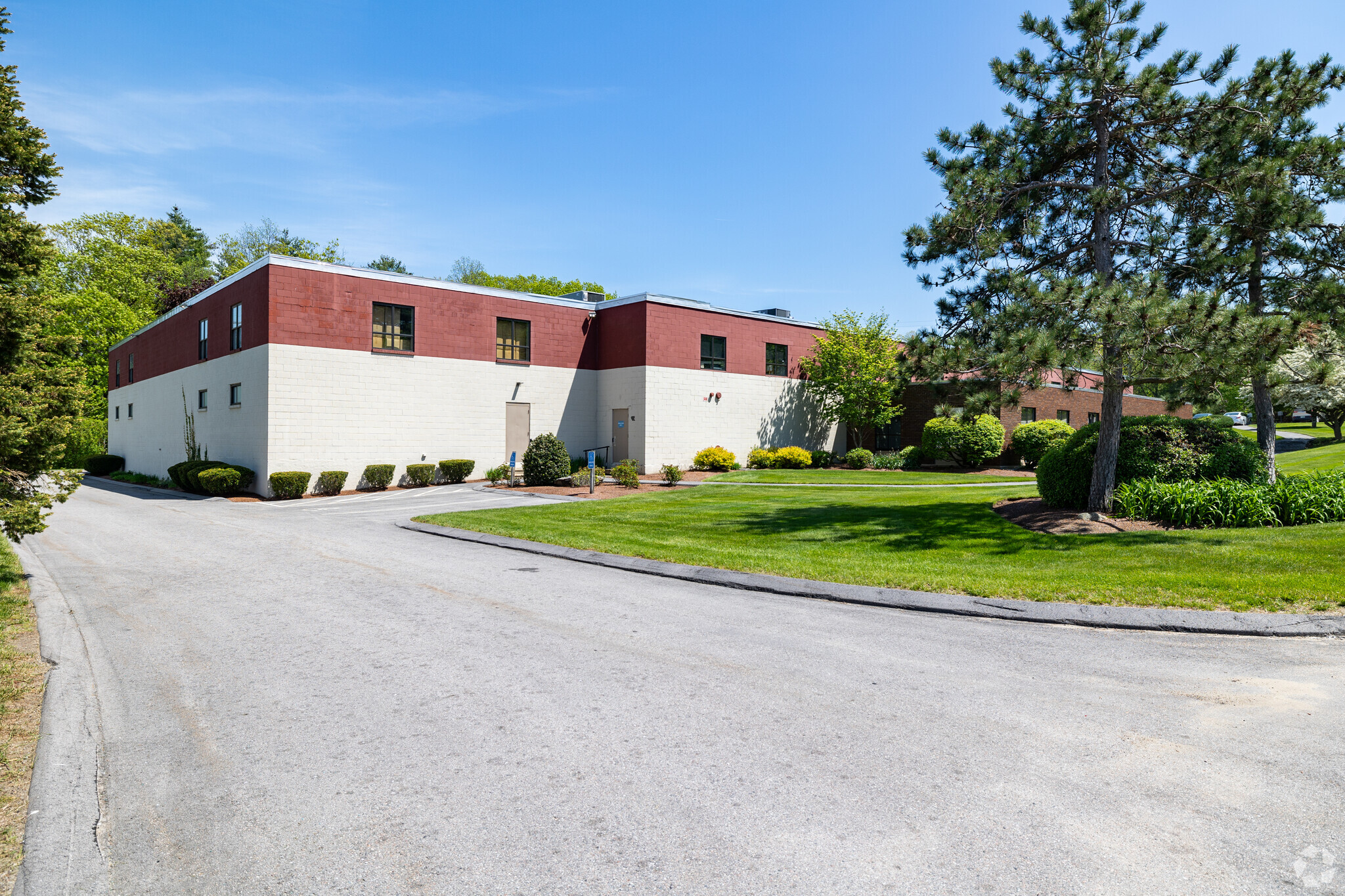
This feature is unavailable at the moment.
We apologize, but the feature you are trying to access is currently unavailable. We are aware of this issue and our team is working hard to resolve the matter.
Please check back in a few minutes. We apologize for the inconvenience.
- LoopNet Team
thank you

Your email has been sent!
48 Powers St
31,625 SF of Industrial Space Available in Milford, NH 03055

Highlights
- Fully Air-conditioned
- Municipal Utilities
- Renovated in 2021
Features
all available space(1)
Display Rental Rate as
- Space
- Size
- Term
- Rental Rate
- Space Use
- Condition
- Available
Fully air-conditioned Warehouse and Office for Lease, available May 2025 Freestanding +/-31,625 SF warehouse/industrial and office building available for lease. Constructed in 1970 and renovated in 2021. The building features from 7’ to 18' clear height, 30' x 39' column spacing, 3 loading docks (8’x8’x4’), 1 drive-in (12’x10’), several modern breakrooms, shower and updated office spaces. This steel frame building sits on 3 acres of industrial-zoned land near Milford Oval. The building is serviced by municipal water & sewer and is heated by natural gas, including 480V, 3-phase power. There are 30 parking spaces. The property is comprised of +/- 21,690 SF of warehouse/manufacturing space, with the remainder of 9,935 SF as office space on the first and second floors. Warehouse/Manufacturing space (21,690 SF) • 18’ (clear-height): 10,000 SF • 12’ : 5,240 SF • 10’ : 3,130 SF • 7’ : 3,320 SF Office space (9,935 SF) • 1st Floor: 3,720 SF (7-office, 1-conference room,1-break room,3-bathroom) • 2nd Floor: 6,215 SF (20-office, 2-conference room, 1-bathroom, 1-photo room, 2-breakroom)
- Lease rate does not include utilities, property expenses or building services
- Space is in Excellent Condition
- Central Air Conditioning
- Recessed Lighting
- Fully Air-conditioned
- 1 Drive Bay
- 3 Loading Docks
- Partitioned Offices
- Shower Facilities
| Space | Size | Term | Rental Rate | Space Use | Condition | Available |
| 1st Floor | 31,625 SF | Negotiable | $14.23 CAD/SF/YR $1.19 CAD/SF/MO $153.20 CAD/m²/YR $12.77 CAD/m²/MO $37,508 CAD/MO $450,100 CAD/YR | Industrial | - | 2025-05-01 |
1st Floor
| Size |
| 31,625 SF |
| Term |
| Negotiable |
| Rental Rate |
| $14.23 CAD/SF/YR $1.19 CAD/SF/MO $153.20 CAD/m²/YR $12.77 CAD/m²/MO $37,508 CAD/MO $450,100 CAD/YR |
| Space Use |
| Industrial |
| Condition |
| - |
| Available |
| 2025-05-01 |
1st Floor
| Size | 31,625 SF |
| Term | Negotiable |
| Rental Rate | $14.23 CAD/SF/YR |
| Space Use | Industrial |
| Condition | - |
| Available | 2025-05-01 |
Fully air-conditioned Warehouse and Office for Lease, available May 2025 Freestanding +/-31,625 SF warehouse/industrial and office building available for lease. Constructed in 1970 and renovated in 2021. The building features from 7’ to 18' clear height, 30' x 39' column spacing, 3 loading docks (8’x8’x4’), 1 drive-in (12’x10’), several modern breakrooms, shower and updated office spaces. This steel frame building sits on 3 acres of industrial-zoned land near Milford Oval. The building is serviced by municipal water & sewer and is heated by natural gas, including 480V, 3-phase power. There are 30 parking spaces. The property is comprised of +/- 21,690 SF of warehouse/manufacturing space, with the remainder of 9,935 SF as office space on the first and second floors. Warehouse/Manufacturing space (21,690 SF) • 18’ (clear-height): 10,000 SF • 12’ : 5,240 SF • 10’ : 3,130 SF • 7’ : 3,320 SF Office space (9,935 SF) • 1st Floor: 3,720 SF (7-office, 1-conference room,1-break room,3-bathroom) • 2nd Floor: 6,215 SF (20-office, 2-conference room, 1-bathroom, 1-photo room, 2-breakroom)
- Lease rate does not include utilities, property expenses or building services
- 1 Drive Bay
- Space is in Excellent Condition
- 3 Loading Docks
- Central Air Conditioning
- Partitioned Offices
- Recessed Lighting
- Shower Facilities
- Fully Air-conditioned
Property Overview
Fully air-conditioned Warehouse and Office for Lease, available May 2025 Freestanding +/-31,625 SF warehouse/industrial and office building available for lease. Constructed in 1970 and renovated in 2021. The building features from 7’ to 18' clear height, 30' x 39' column spacing, 3 loading docks (8’x8’x4’), 1 drive-in (12’x10’), several modern breakrooms, shower and updated office spaces. This steel frame building sits on 3 acres of industrial-zoned land near Milford Oval. The building is serviced by municipal water & sewer and is heated by natural gas, including 480V, 3-phase power. There are 30 parking spaces. The property is comprised of +/-21,690 SF of warehouse/manufacturing space, with the remainder of 9,935 SF as office space on the first and second floors. Warehouse/Manufacturing space (21,690 SF) • 18’ (clear-height): 10,000 SF • 12’ : 5,240 SF • 10’ : 3,130 SF • 7’ : 3,320 SF Office space (9,935 SF) • 1st Floor: 3,720 SF (7-office, 1-conference room,1-break room,3-bathroom) • 2nd Floor: 6,215 SF (20-office, 2-conference room, 1-bathroom, 1-photo room, 2-breakroom)
Warehouse FACILITY FACTS
Presented by

48 Powers St
Hmm, there seems to have been an error sending your message. Please try again.
Thanks! Your message was sent.






